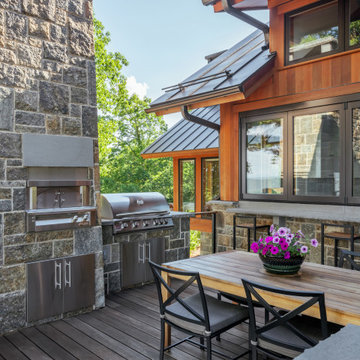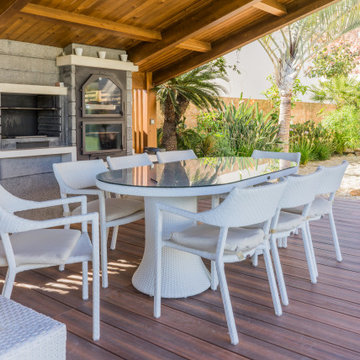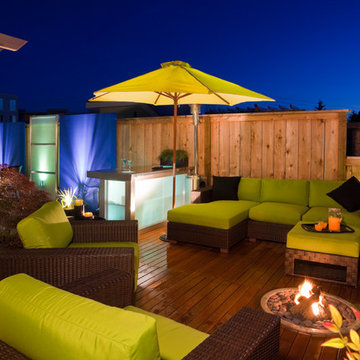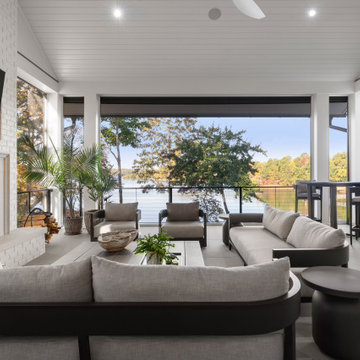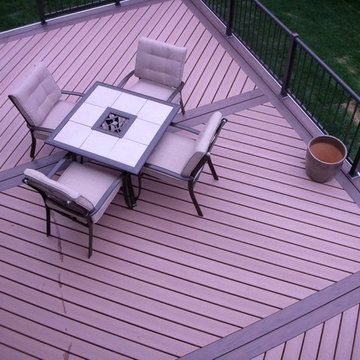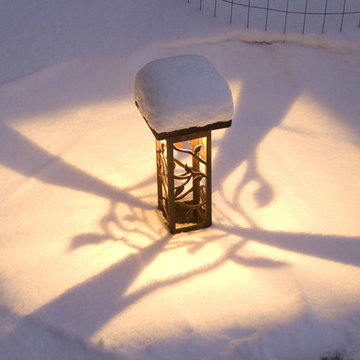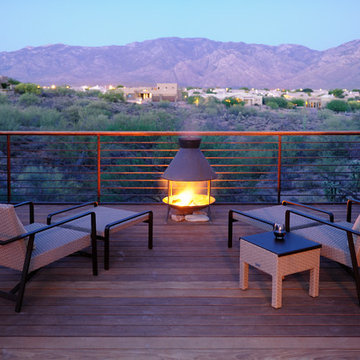Terrazze viola - Foto e idee
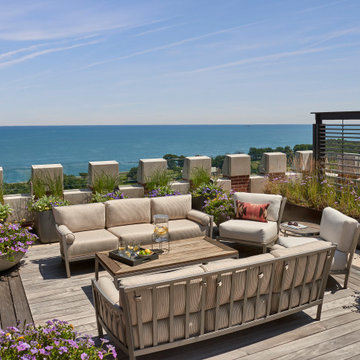
Idee per un'ampia privacy sulla terrazza chic sul tetto e sul tetto con nessuna copertura
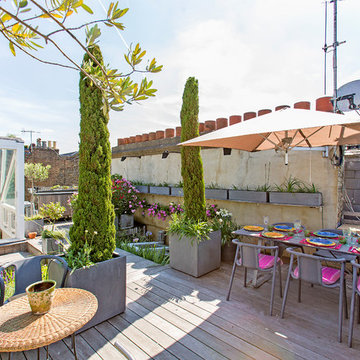
Emma-Jayne Garnett
Immagine di una terrazza contemporanea di medie dimensioni, sul tetto e sul tetto con un giardino in vaso e nessuna copertura
Immagine di una terrazza contemporanea di medie dimensioni, sul tetto e sul tetto con un giardino in vaso e nessuna copertura
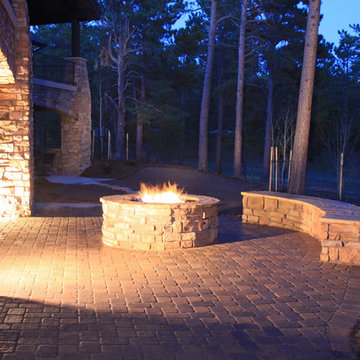
This gas stone fire pit goes perfectly with the matching courtyard seating wall to light up the night and keep everyone warm on the coldest nights
Ispirazione per una grande terrazza classica dietro casa con un focolare e nessuna copertura
Ispirazione per una grande terrazza classica dietro casa con un focolare e nessuna copertura
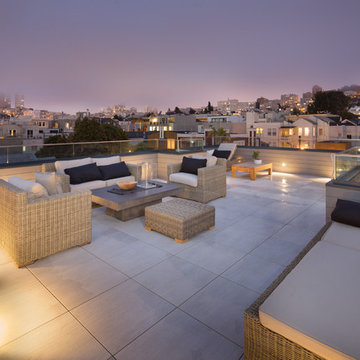
Lucas Fladzinski Photography
Esempio di una terrazza contemporanea di medie dimensioni, sul tetto e sul tetto con nessuna copertura
Esempio di una terrazza contemporanea di medie dimensioni, sul tetto e sul tetto con nessuna copertura
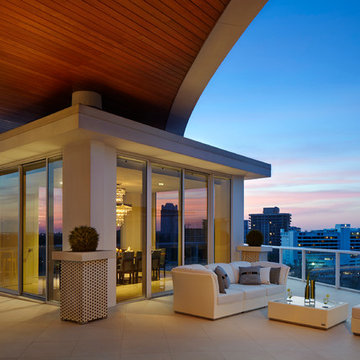
Brantley Photography
Immagine di una terrazza minimal sul tetto e sul tetto con un tetto a sbalzo
Immagine di una terrazza minimal sul tetto e sul tetto con un tetto a sbalzo
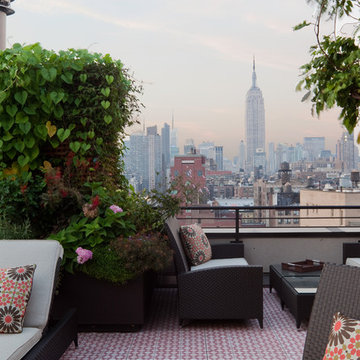
Rooftop Garden Seating and Living
Immagine di una terrazza minimal sul tetto e sul tetto con nessuna copertura e un giardino in vaso
Immagine di una terrazza minimal sul tetto e sul tetto con nessuna copertura e un giardino in vaso
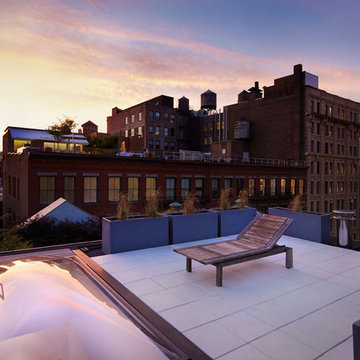
Ispirazione per una terrazza moderna sul tetto, di medie dimensioni e sul tetto con un giardino in vaso e nessuna copertura

A tiny 65m site with only 3m of internal width posed some interesting design challenges.
The Victorian terrace façade will have a loving touch up, however entering through the front door; a new kitchen has been inserted into the middle of the plan, before stepping up into a light filled new living room. Large timber bifold doors open out onto a timber deck and extend the living area into the compact courtyard. A simple green wall adds a punctuation mark of colour to the space.
A two-storey light well, pulls natural light into the heart of the ground and first floor plan, with an operable skylight allowing stack ventilation to keep the interiors cool through the Summer months. The open plan design and simple detailing give the impression of a much larger space on a very tight urban site.
Photography by Huw Lambert
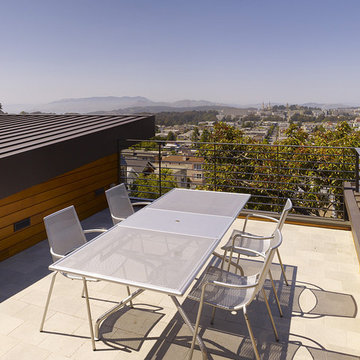
Foto di una terrazza contemporanea sul tetto e sul tetto con nessuna copertura
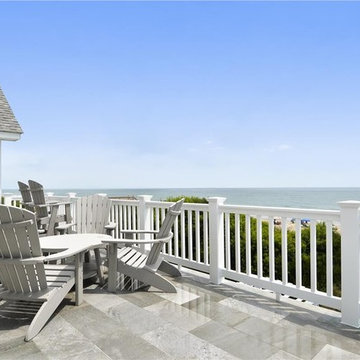
Esempio di una terrazza costiera di medie dimensioni e dietro casa con nessuna copertura
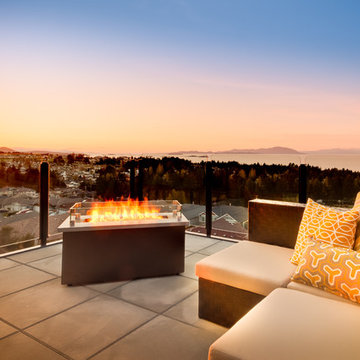
Builder: Dogwood Mountain Homes
Building Design: C.A. Design
Interior Design: C.A. Design
Photography: Tony Puerzer
Ispirazione per una terrazza contemporanea sul tetto e sul tetto con un focolare e nessuna copertura
Ispirazione per una terrazza contemporanea sul tetto e sul tetto con un focolare e nessuna copertura
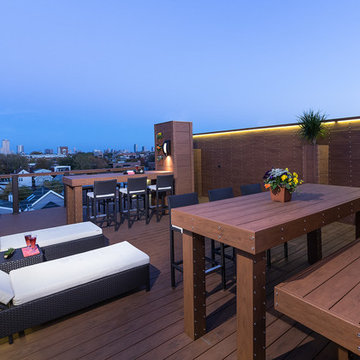
A beautiful outdoor living space designed on the roof of a home in the city of Chicago. Versatile for relaxing or entertaining, the homeowners can enjoy a breezy evening with friends or soaking up some daytime sun.
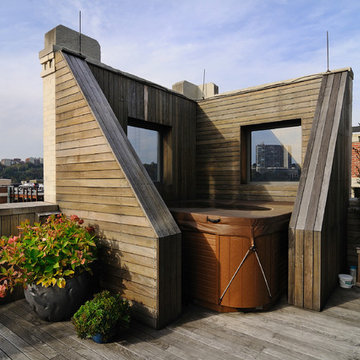
Property marketed by Hudson Place Realty - Urban chic meets progressive bldg. design in this award winning GOLD LEED certified building. Penthouse features a one of a kind 1300 sq. ft. ipe’ wood wrap around deck w/6 person hot tub that offers a fabulous view of the Empire State Building, 23’ ceilings, gas fireplace, a sleek Italian Valcucine kitchen, 6 burner Wolf range vented to the outside, Viking wine cooler, filtered fresh air & central air conditioning, a planted green roof for residences with dazzling NYC & Hudson River views, bike & private storage.
Terrazze viola - Foto e idee
5
