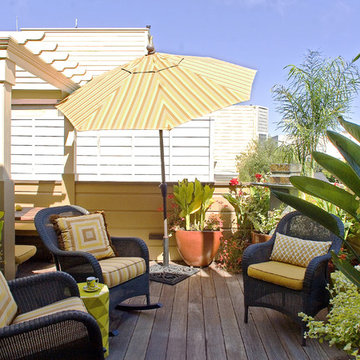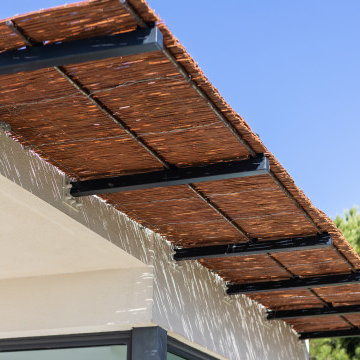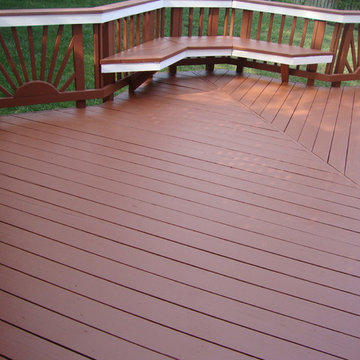Terrazze viola - Foto e idee
Filtra anche per:
Budget
Ordina per:Popolari oggi
1 - 20 di 64 foto
1 di 3

A beautiful outdoor living space designed on the roof of a home in the city of Chicago. Versatile for relaxing or entertaining, the homeowners can enjoy a breezy evening with friends or soaking up some daytime sun.

Modern mahogany deck. On the rooftop, a perimeter trellis frames the sky and distant view, neatly defining an open living space while maintaining intimacy.
Photo by: Nat Rea Photography
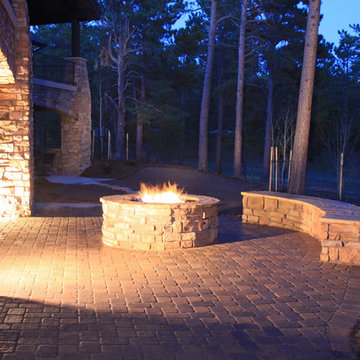
This gas stone fire pit goes perfectly with the matching courtyard seating wall to light up the night and keep everyone warm on the coldest nights
Ispirazione per una grande terrazza classica dietro casa con un focolare e nessuna copertura
Ispirazione per una grande terrazza classica dietro casa con un focolare e nessuna copertura

www.Bryanapito.com
Ispirazione per una piccola terrazza design sul tetto e sul tetto con una pergola
Ispirazione per una piccola terrazza design sul tetto e sul tetto con una pergola

This unique city-home is designed with a center entry, flanked by formal living and dining rooms on either side. An expansive gourmet kitchen / great room spans the rear of the main floor, opening onto a terraced outdoor space comprised of more than 700SF.
The home also boasts an open, four-story staircase flooded with natural, southern light, as well as a lower level family room, four bedrooms (including two en-suite) on the second floor, and an additional two bedrooms and study on the third floor. A spacious, 500SF roof deck is accessible from the top of the staircase, providing additional outdoor space for play and entertainment.
Due to the location and shape of the site, there is a 2-car, heated garage under the house, providing direct entry from the garage into the lower level mudroom. Two additional off-street parking spots are also provided in the covered driveway leading to the garage.
Designed with family living in mind, the home has also been designed for entertaining and to embrace life's creature comforts. Pre-wired with HD Video, Audio and comprehensive low-voltage services, the home is able to accommodate and distribute any low voltage services requested by the homeowner.
This home was pre-sold during construction.
Steve Hall, Hedrich Blessing
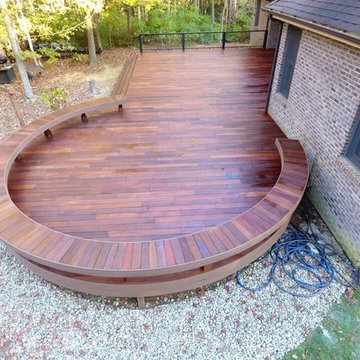
Ipe Curved deck with hidden fasteners and Stainless Steel Cable Railing...
Immagine di una grande terrazza contemporanea dietro casa
Immagine di una grande terrazza contemporanea dietro casa
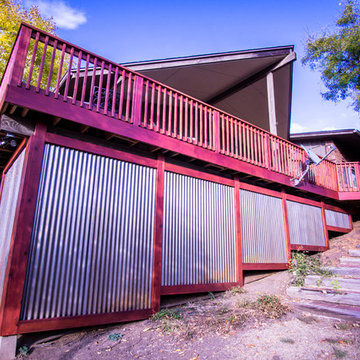
John Caswell Photography
Foto di una terrazza industriale di medie dimensioni e dietro casa
Foto di una terrazza industriale di medie dimensioni e dietro casa
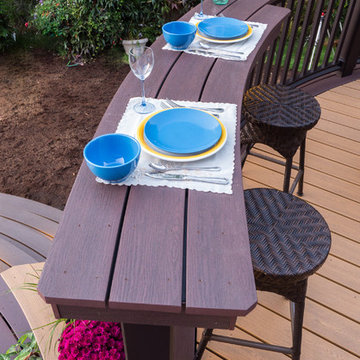
Foto di una terrazza minimal di medie dimensioni e dietro casa con un giardino in vaso e una pergola
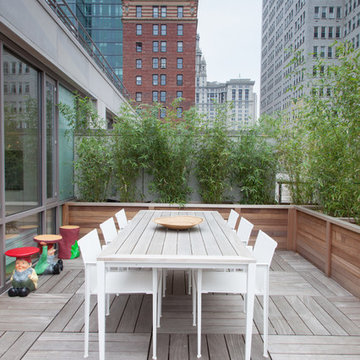
Notable decor elements include: Royal Botanica Little 240 table and Little 55 armchairs, Kartell Gnomes Table-Stools
Photography by: Francesco Bertocci http://www.francescobertocci.com/photography/

A free-standing roof structure provides a shaded lounging area. This pavilion garnered a first-place award in the 2015 NADRA (North American Deck and Railing Association) National Deck Competition. It has a meranti ceiling with a louvered cupola and paddle fan to keep cool. (Photo by Frank Gensheimer.)
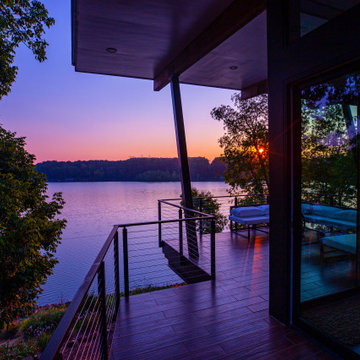
This lakefront diamond in the rough lot was waiting to be discovered by someone with a modern naturalistic vision and passion. Maintaining an eco-friendly, and sustainable build was at the top of the client priority list. Designed and situated to benefit from passive and active solar as well as through breezes from the lake, this indoor/outdoor living space truly establishes a symbiotic relationship with its natural surroundings. The pie-shaped lot provided significant challenges with a street width of 50ft, a steep shoreline buffer of 50ft, as well as a powerline easement reducing the buildable area. The client desired a smaller home of approximately 2500sf that juxtaposed modern lines with the free form of the natural setting. The 250ft of lakefront afforded 180-degree views which guided the design to maximize this vantage point while supporting the adjacent environment through preservation of heritage trees. Prior to construction the shoreline buffer had been rewilded with wildflowers, perennials, utilization of clover and meadow grasses to support healthy animal and insect re-population. The inclusion of solar panels as well as hydroponic heated floors and wood stove supported the owner’s desire to be self-sufficient. Core ten steel was selected as the predominant material to allow it to “rust” as it weathers thus blending into the natural environment.
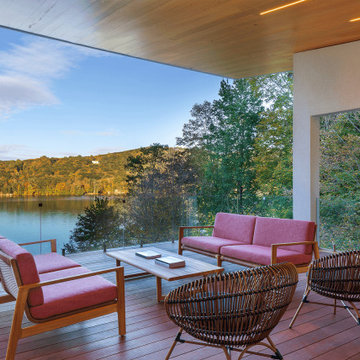
Modern Lake House with expansive views and plenty of outdoor space to enjoy the pristine location in Sherman Connecticut.
Esempio di una terrazza moderna di medie dimensioni con con illuminazione
Esempio di una terrazza moderna di medie dimensioni con con illuminazione
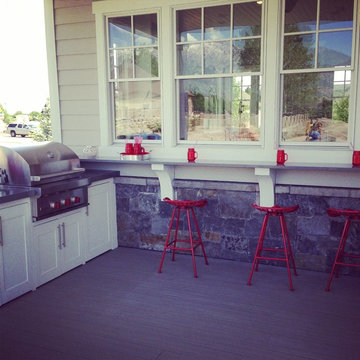
Large trex deck off of the kitchen and dining room has a large covered BBQ area and raised counter top seating. Built in cabinets with two mini fridges. Large dining area and sitting areas.
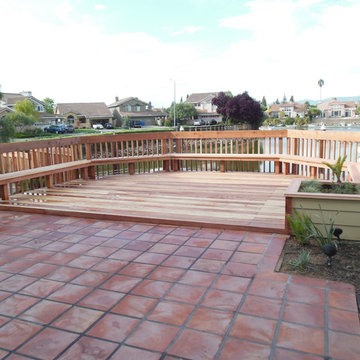
Esempio di una grande terrazza tradizionale dietro casa con un pontile e nessuna copertura
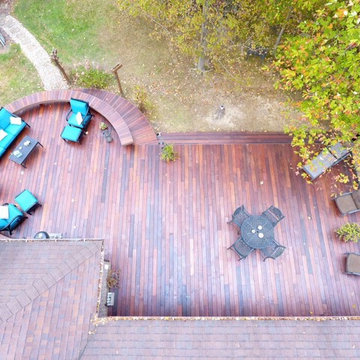
Ipe Curved deck with hidden fasteners and Stainless Steel Cable Railing...
Ispirazione per una grande terrazza contemporanea dietro casa
Ispirazione per una grande terrazza contemporanea dietro casa
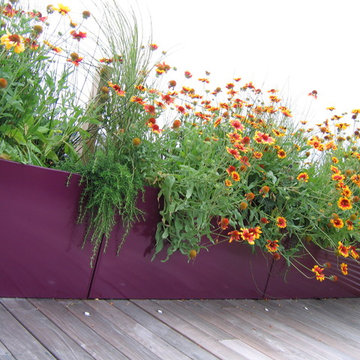
Here we have created a cool rooftop party and chill-out garden space for a young London batchelor with a spa Jacuzzi and all.
Privacy slatted screens and bespoke powered coated planters in strong colours framing the loose scandinavian style planting that gives a natural wild flower feel that contrast beautifully with the open view skyline.
Designed and build by Greenlinesdesign Ltd / Maria Örnberg
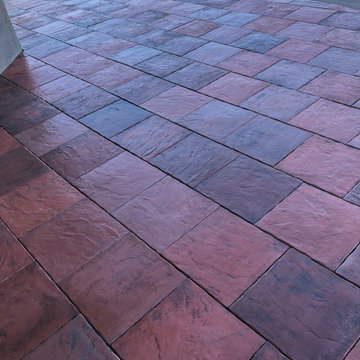
DekTek’s beautiful concrete tile decks are extremely versatile in the style of homes they complement. We offer stunning colors for every style, just depending on what vibe you’re looking for. This custom home in the Tucson desert has a southwestern feel with the terracotta-colored deck tile that features a glass railing for better cacti and mountain views.
Terrazze viola - Foto e idee
1
