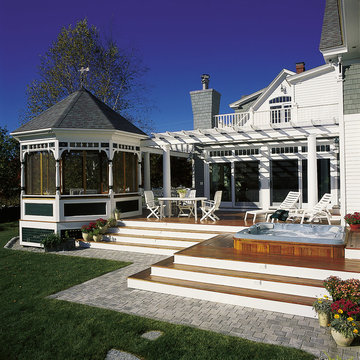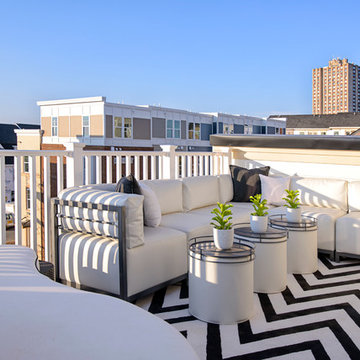Terrazze viola - Foto e idee
Filtra anche per:
Budget
Ordina per:Popolari oggi
61 - 80 di 849 foto
1 di 2
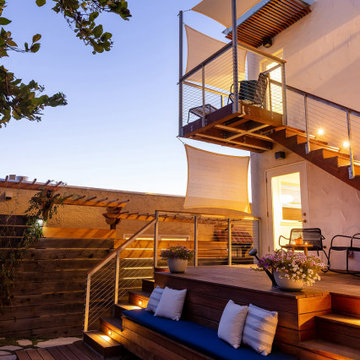
The Hive
This remodel transforms three small, crowded rooms into an expansive, open kitchen connecting directly onto a new backyard deck. The coziness of a former breakfast nook is re-created with a built-in bench with discreet storage, and a pre-existing island is re-imagined with a new marble surface and complementary marble slab installed above the counters. The new modern kitchen, combines bamboo, white, and glass cabinet materials and integrates an original Wedgewood range stove providing a spacious, open environment.
Outside, the new deck design addresses a previous basement flooding problem and brings together the upper and lower floors with a floating “crow’s nest” balcony, maximizing available outdoor space for use by both couples. To avoid the need for a support post, the balcony is supported by steel beams cantilevered into the house itself. Its custom rail system is galvanized steel and stainless steel cable, leaving as much space open as possible, and a steel awning overhead protects the new door from potential rain damage. The deck itself, as well as its railings and trellis structure, are built in durable ipe, a smooth barefoot-friendly hardwood. Stairs and seating create a smooth transition from the elevated deck down into the yard, where the new owners installed flagstones and setup their own bee hives.

A beautiful outdoor living space designed on the roof of a home in the city of Chicago. Versatile for relaxing or entertaining, the homeowners can enjoy a breezy evening with friends or soaking up some daytime sun.
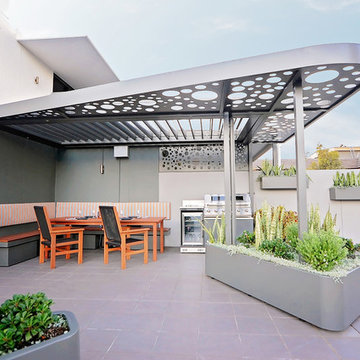
Idee per una terrazza minimal sul tetto e sul tetto con un giardino in vaso e una pergola

中庭を通して各部屋が緩やかにつながりますphoto KazushiHirano
Idee per una terrazza etnica in cortile con nessuna copertura e con illuminazione
Idee per una terrazza etnica in cortile con nessuna copertura e con illuminazione
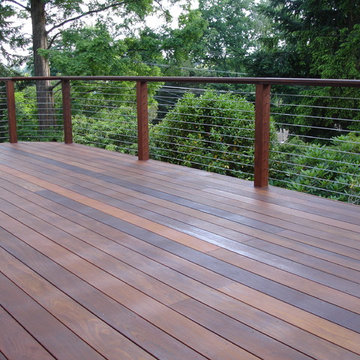
Idee per una terrazza design di medie dimensioni e nel cortile laterale con nessuna copertura

This hidden front courtyard is nestled behind a small knoll, which protects the space from the street on one side and fosters a sense of openness on the other. The clients wanted plenty of places to sit and enjoy the landscape.
This photo was taken by Ryann Ford.

Horwitz Residence designed by Minarc
*The house is oriented so that all of the rooms can enjoy the outdoor living area which includes Pool, outdoor dinning / bbq and play court.
• The flooring used in this residence is by DuChateau Floors - Terra Collection in Zimbabwe. The modern dark colors of the collection match both contemporary & traditional interior design
• It’s orientation is thought out to maximize passive solar design and natural ventilations, with solar chimney escaping hot air during summer and heating cold air during winter eliminated the need for mechanical air handling.
• Simple Eco-conscious design that is focused on functionality and creating a healthy breathing family environment.
• The design elements are oriented to take optimum advantage of natural light and cross ventilation.
• Maximum use of natural light to cut down electrical cost.
• Interior/exterior courtyards allows for natural ventilation as do the master sliding window and living room sliders.
• Conscious effort in using only materials in their most organic form.
• Solar thermal radiant floor heating through-out the house
• Heated patio and fireplace for outdoor dining maximizes indoor/outdoor living. The entry living room has glass to both sides to further connect the indoors and outdoors.
• Floor and ceiling materials connected in an unobtrusive and whimsical manner to increase floor plan flow and space.
• Magnetic chalkboard sliders in the play area and paperboard sliders in the kids' rooms transform the house itself into a medium for children's artistic expression.
• Material contrasts (stone, steal, wood etc.) makes this modern home warm and family

This unique city-home is designed with a center entry, flanked by formal living and dining rooms on either side. An expansive gourmet kitchen / great room spans the rear of the main floor, opening onto a terraced outdoor space comprised of more than 700SF.
The home also boasts an open, four-story staircase flooded with natural, southern light, as well as a lower level family room, four bedrooms (including two en-suite) on the second floor, and an additional two bedrooms and study on the third floor. A spacious, 500SF roof deck is accessible from the top of the staircase, providing additional outdoor space for play and entertainment.
Due to the location and shape of the site, there is a 2-car, heated garage under the house, providing direct entry from the garage into the lower level mudroom. Two additional off-street parking spots are also provided in the covered driveway leading to the garage.
Designed with family living in mind, the home has also been designed for entertaining and to embrace life's creature comforts. Pre-wired with HD Video, Audio and comprehensive low-voltage services, the home is able to accommodate and distribute any low voltage services requested by the homeowner.
This home was pre-sold during construction.
Steve Hall, Hedrich Blessing
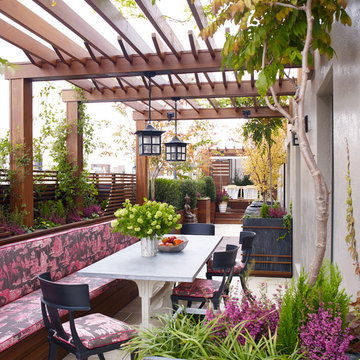
Photo: William Waldron
Immagine di una terrazza contemporanea sul tetto e sul tetto con una pergola
Immagine di una terrazza contemporanea sul tetto e sul tetto con una pergola

www.Bryanapito.com
Ispirazione per una piccola terrazza design sul tetto e sul tetto con una pergola
Ispirazione per una piccola terrazza design sul tetto e sul tetto con una pergola

Photo credit: Charles-Ryan Barber
Architect: Nadav Rokach
Interior Design: Eliana Rokach
Staging: Carolyn Greco at Meredith Baer
Contractor: Building Solutions and Design, Inc.

The deck functions as an additional ‘outdoor room’, extending the living areas out into this beautiful Canberra garden. We designed the deck around existing deciduous trees, maintaining the canopy and protecting the windows and deck from hot summer sun.

This custom contemporary NYC roof garden near Gramercy Park features beautifully stained ipe deck and planters with plantings of evergreens, Japanese maples, bamboo, boxwoods, and ornamental grasses. Read more about our projects on my blog, www.amberfreda.com.
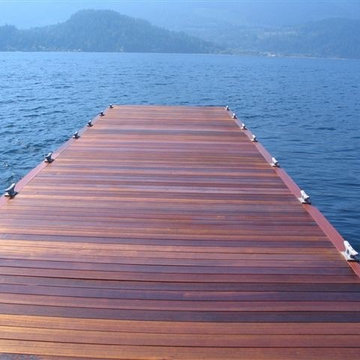
Red Balau Batu is the best material for decking. And it is the perfect choice for docks. Durable and easy maintenance go hand in hand when trying to pick a products for your new dock.
Wood supplied by Kayu Canada Inc.
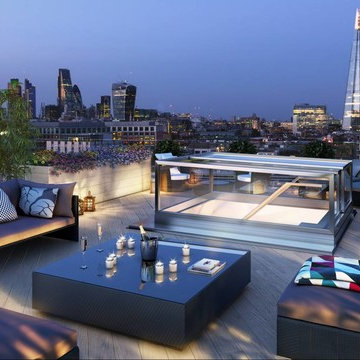
Architect Trevor Morris was keen to “reference the music” in the aesthetics of the project build, as well as bring as much natural daylight into the building as possible to create a feeling of openness throughout.
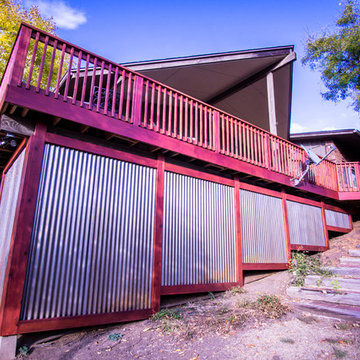
John Caswell Photography
Foto di una terrazza industriale di medie dimensioni e dietro casa
Foto di una terrazza industriale di medie dimensioni e dietro casa
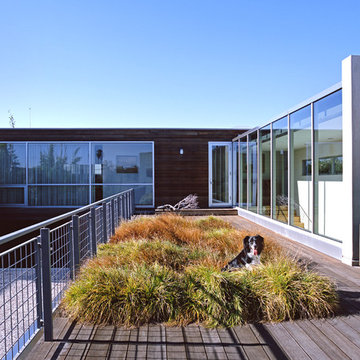
Photograph by Art Gray
Immagine di una grande terrazza minimalista sul tetto e al primo piano con nessuna copertura
Immagine di una grande terrazza minimalista sul tetto e al primo piano con nessuna copertura
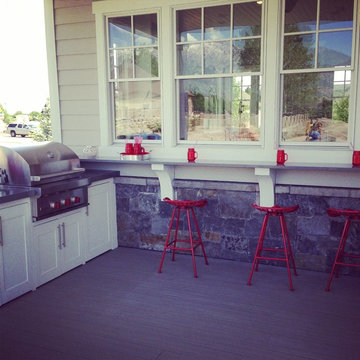
Large trex deck off of the kitchen and dining room has a large covered BBQ area and raised counter top seating. Built in cabinets with two mini fridges. Large dining area and sitting areas.
Terrazze viola - Foto e idee
4
