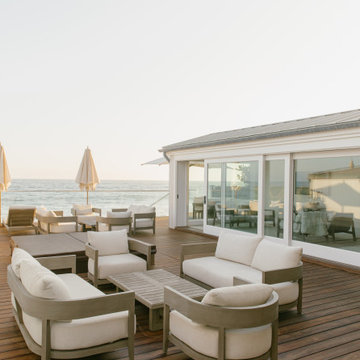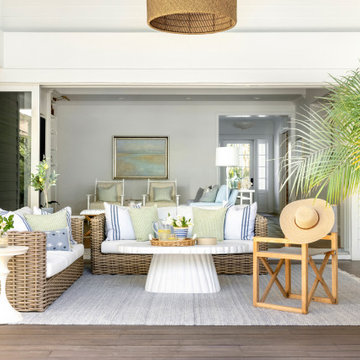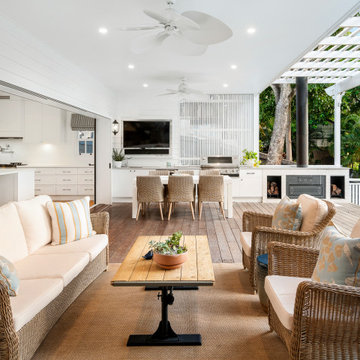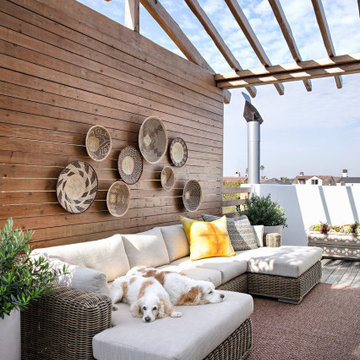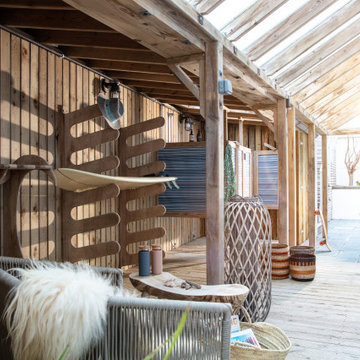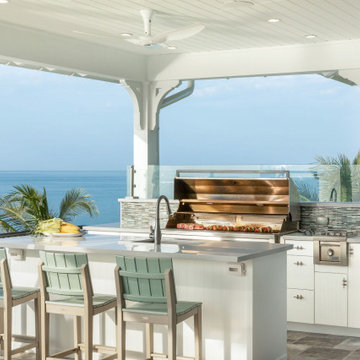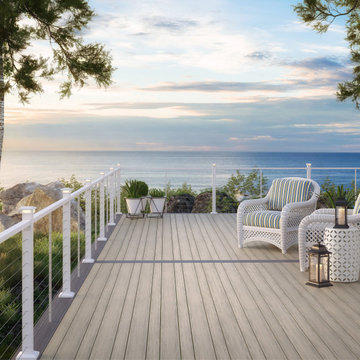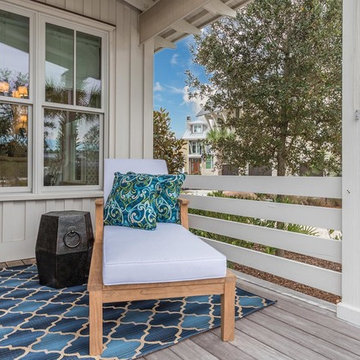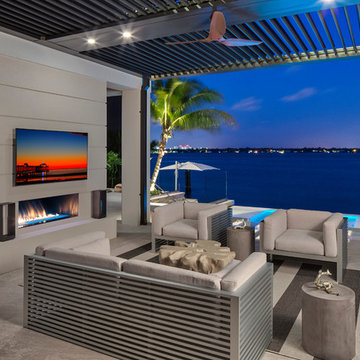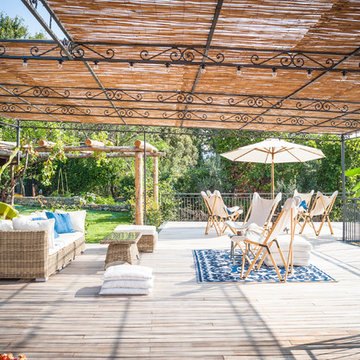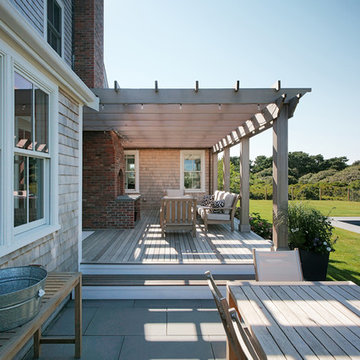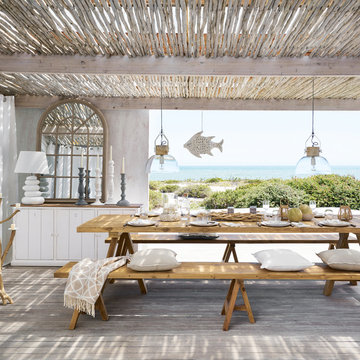Terrazze stile marinaro - Foto e idee
Filtra anche per:
Budget
Ordina per:Popolari oggi
1 - 20 di 12.158 foto
1 di 2
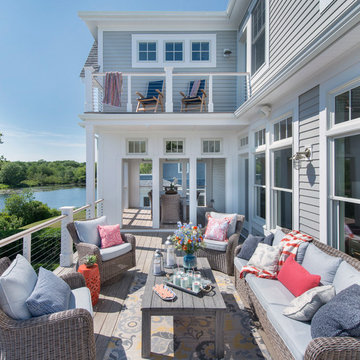
Green Hill Project
Photo Credit : Nat Rea
Idee per una terrazza stile marinaro di medie dimensioni e dietro casa con nessuna copertura
Idee per una terrazza stile marinaro di medie dimensioni e dietro casa con nessuna copertura
Trova il professionista locale adatto per il tuo progetto
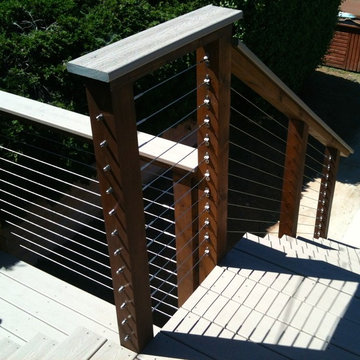
Cedar framed cable stair railings on a trex composite deck. photo--SDCR
Immagine di una terrazza stile marino
Immagine di una terrazza stile marino
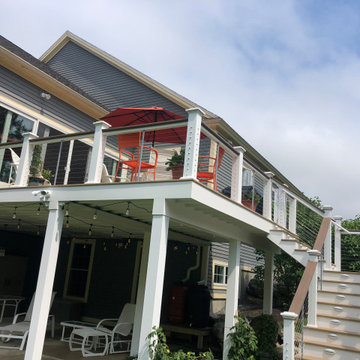
Feeney CableRail with Azek/TimberTech posts. Also includes aluminum Intermediate Pickets to prevent cable deflection between posts. Installed by G.M.Wild Construction
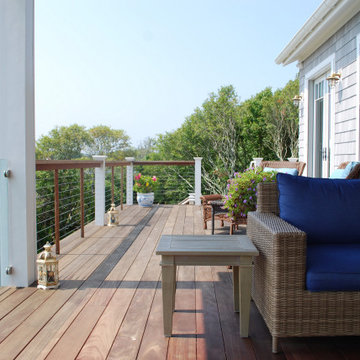
Immagine di una grande privacy sulla terrazza stile marinaro dietro casa e al primo piano con nessuna copertura e parapetto in materiali misti
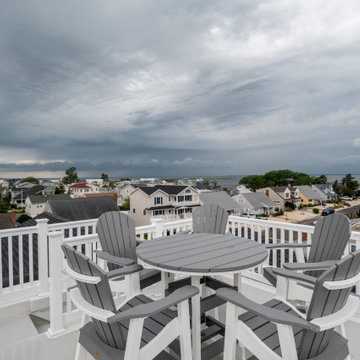
Esempio di una terrazza stile marino di medie dimensioni, sul tetto e al primo piano con parapetto in materiali misti

The original house was demolished to make way for a two-story house on the sloping lot, with an accessory dwelling unit below. The upper level of the house, at street level, has three bedrooms, a kitchen and living room. The “great room” opens onto an ocean-view deck through two large pocket doors. The master bedroom can look through the living room to the same view. The owners, acting as their own interior designers, incorporated lots of color with wallpaper accent walls in each bedroom, and brilliant tiles in the bathrooms, kitchen, and at the fireplace tiles in the bathrooms, kitchen, and at the fireplace.
Architect: Thompson Naylor Architects
Photographs: Jim Bartsch Photographer
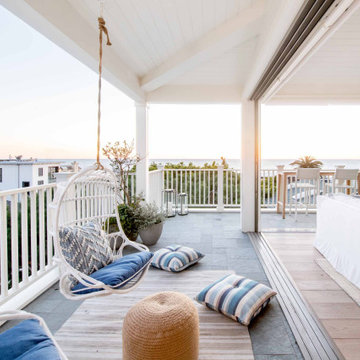
This 5,200-square foot modern farmhouse is located on Manhattan Beach’s Fourth Street, which leads directly to the ocean. A raw stone facade and custom-built Dutch front-door greets guests, and customized millwork can be found throughout the home. The exposed beams, wooden furnishings, rustic-chic lighting, and soothing palette are inspired by Scandinavian farmhouses and breezy coastal living. The home’s understated elegance privileges comfort and vertical space. To this end, the 5-bed, 7-bath (counting halves) home has a 4-stop elevator and a basement theater with tiered seating and 13-foot ceilings. A third story porch is separated from the upstairs living area by a glass wall that disappears as desired, and its stone fireplace ensures that this panoramic ocean view can be enjoyed year-round.
This house is full of gorgeous materials, including a kitchen backsplash of Calacatta marble, mined from the Apuan mountains of Italy, and countertops of polished porcelain. The curved antique French limestone fireplace in the living room is a true statement piece, and the basement includes a temperature-controlled glass room-within-a-room for an aesthetic but functional take on wine storage. The takeaway? Efficiency and beauty are two sides of the same coin.
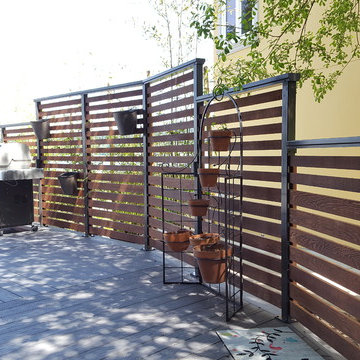
Staggered height of the privacy screen soften the impact and make the flow to the main deck area welcoming.
Ispirazione per una terrazza stile marino di medie dimensioni e dietro casa con nessuna copertura
Ispirazione per una terrazza stile marino di medie dimensioni e dietro casa con nessuna copertura
Terrazze stile marinaro - Foto e idee
1
