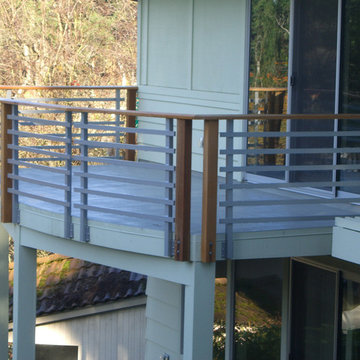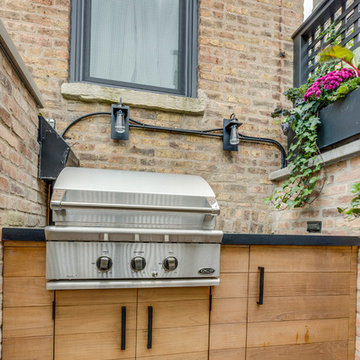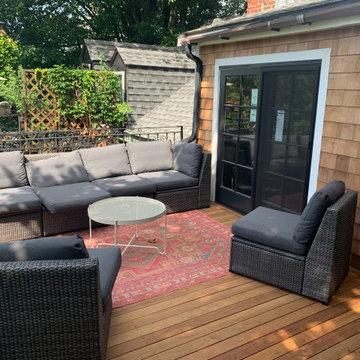Terrazze piccole - Foto e idee
Filtra anche per:
Budget
Ordina per:Popolari oggi
21 - 40 di 7.034 foto
1 di 3
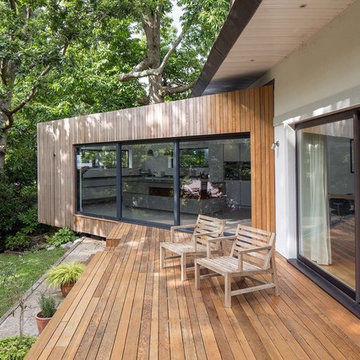
The key design driver for the project was to create a simple but contemporary extension that responded to the existing dramatic topography in the property’s rear garden. The concept was to provide a single elegant form, cantilevering out into the tree canopies and over the landscape. Conceived as a house within the tree canopies the extension is clad in sweet chestnut which enhances the relationship to the surrounding mature trees. Large sliding glass panels link the inside spaces to its unique environment. Internally the design successfully resolves the Client’s brief to provide an open plan and fluid layout, that subtly defines distinct living and dining areas. The scheme was completed in April 2016
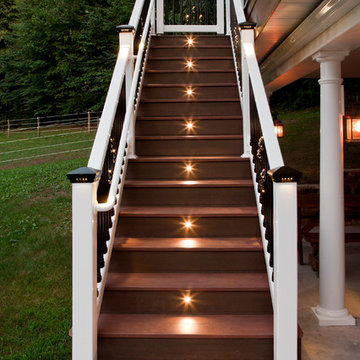
This outdoor LED recessed stair light kit allows exterior steps and stairs to be illuminated for both safety and ambiance. Perfect for decks, docks, patios, and embedding in concrete walkways or steps. The lights have a 30° light angle and become directional simply by turning the housing. Turn them upside down for soffit or under-deck lighting.
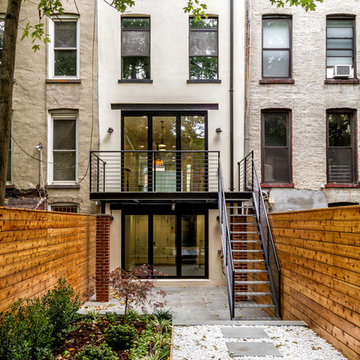
Foto di una piccola terrazza contemporanea dietro casa con nessuna copertura
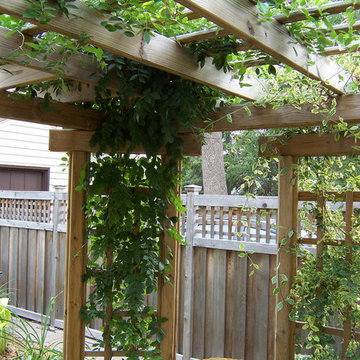
The following many photos are a representative sampling of our past work.
Esempio di una piccola terrazza stile rurale dietro casa con una pergola
Esempio di una piccola terrazza stile rurale dietro casa con una pergola
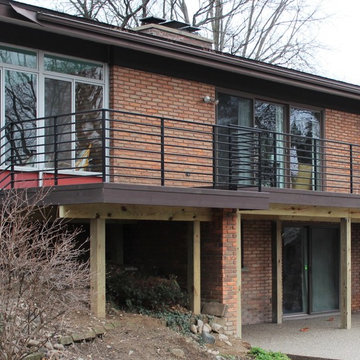
The home’s modest proportions call for appropriate deck treatment. But discreet pops of color hint at an exciting interior. In the same way, the horizontal metal rail fades at distances but up close makes a statement.
To read more about this project, click here or start at the Great Lakes Metal Fabrication metal railing page.
To read more about this project, click here or start at the Great Lakes Metal Fabrication metal railing page.
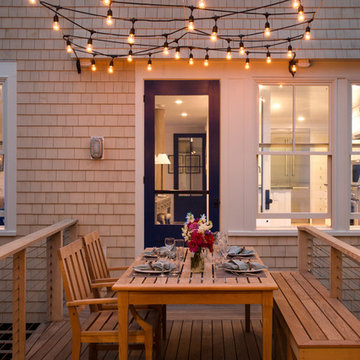
photography by Jonathan Reece
Esempio di una piccola terrazza stile marino dietro casa con nessuna copertura
Esempio di una piccola terrazza stile marino dietro casa con nessuna copertura
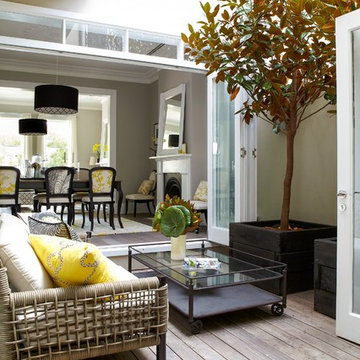
WINNER- NSW HIA Spec Home of the Year 2014
FINALIST- Australia HIA Spec Home of the Year 2014
Foto di una piccola terrazza classica in cortile con nessuna copertura
Foto di una piccola terrazza classica in cortile con nessuna copertura
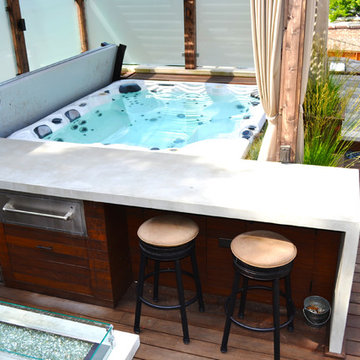
Chicago garage roof deck with ipe decking, concrete counter, cedar pergola, tempered glass panels and firepit.
Idee per una piccola terrazza minimal sul tetto con una pergola
Idee per una piccola terrazza minimal sul tetto con una pergola
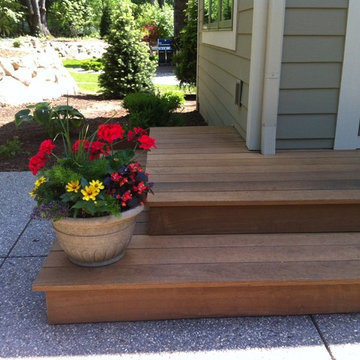
Stepping down into the backyard patio, Ipe decking provides a comfortable transition. HardiePlank cedarmill lap siding protects for the specific climate where this home is located and provides a beautiful exterior. Rough sawn cedar trims the door, windows, and corners of this home.
Woodwork Specialties... Your Custom Resource. Follow us for more ideas!
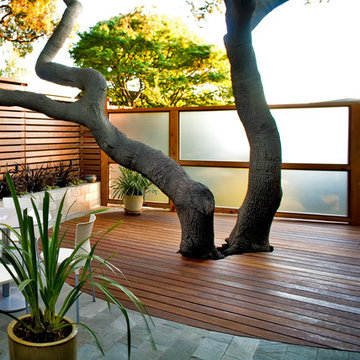
In the front garden, the wood and glass walls edit the views to preserve the best of the surroundings and planters provide opportunities for landscaping.
Photo Credit: J. Michael Tucker
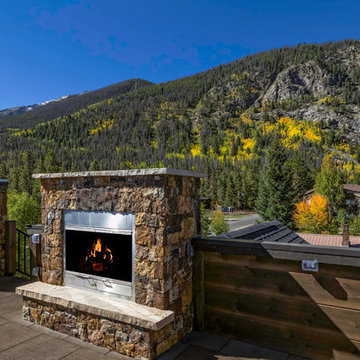
Michael Yearout
Foto di una piccola terrazza stile rurale sul tetto con un focolare e nessuna copertura
Foto di una piccola terrazza stile rurale sul tetto con un focolare e nessuna copertura
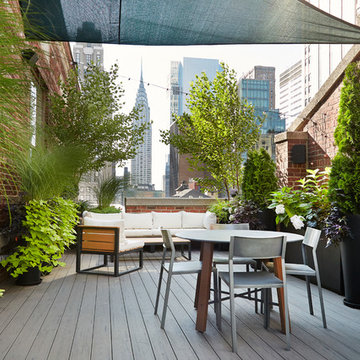
Lori Cannava
Foto di una piccola terrazza classica sul tetto con un giardino in vaso e un parasole
Foto di una piccola terrazza classica sul tetto con un giardino in vaso e un parasole
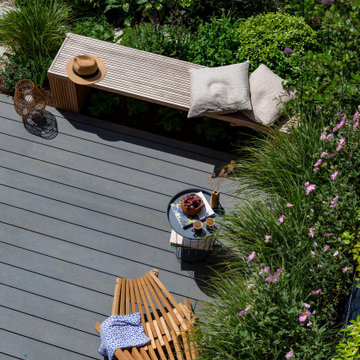
Minimal seating to allow the plating to shine.
Idee per una piccola terrazza moderna dietro casa con un giardino in vaso
Idee per una piccola terrazza moderna dietro casa con un giardino in vaso
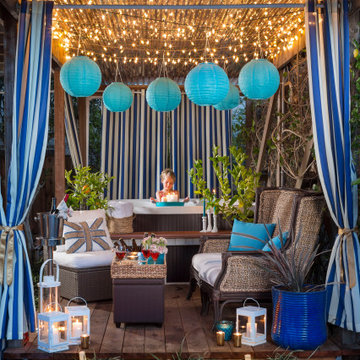
You know when you have this great deck off the back of your house but then there is the underneath the deck dirt eyesore? This used to be one of those! We turned it into a magical hot tub space.
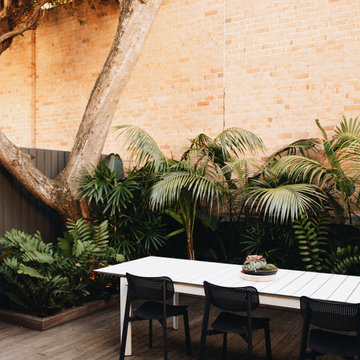
Immagine di una piccola privacy sulla terrazza minimal dietro casa e a piano terra con nessuna copertura
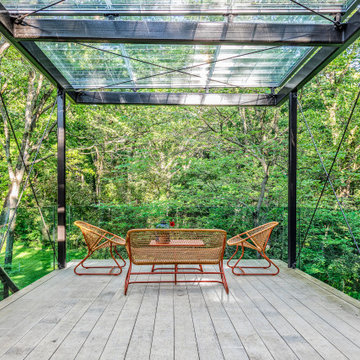
A sun-filtering specialty glass developed by the University of Michigan was used as the canopy to provide rain, heat and UV shelter. Builder: Meadowlark Design+Build. Architecture: PLY+. Photography: Sean Carter
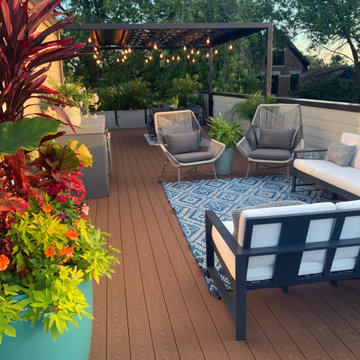
Modern rooftop deck designed and installed by Rooftopia. Outdoor living spaces, gorgeous custom kitchen, privacy screens and a one of a kind steel pergola
Terrazze piccole - Foto e idee
2
