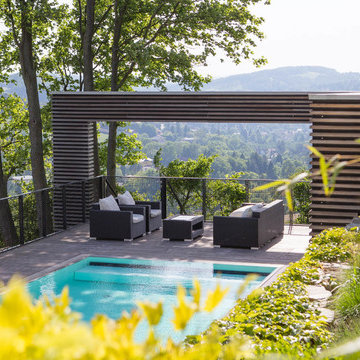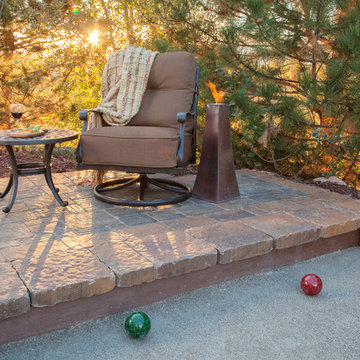Terrazze nel cortile laterale - Foto e idee
Filtra anche per:
Budget
Ordina per:Popolari oggi
141 - 160 di 319 foto
1 di 3
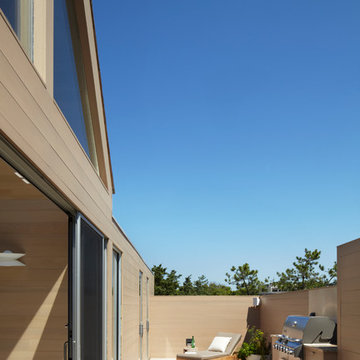
photo credit: www.mikikokikuyama.com
Ispirazione per una terrazza costiera di medie dimensioni e nel cortile laterale con nessuna copertura
Ispirazione per una terrazza costiera di medie dimensioni e nel cortile laterale con nessuna copertura
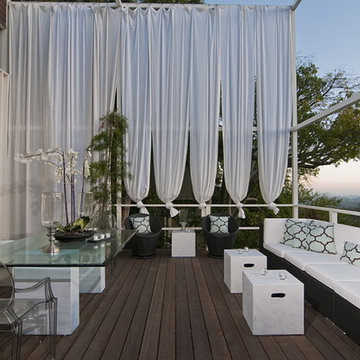
Newly restored deck of the Pasinetti House, Beverly Hills, 2008. Decking: Ipe. View to Pacific Ocean and Catalina Island. Photograph by Marc Angeles.
Ispirazione per una terrazza minimalista di medie dimensioni e nel cortile laterale con una pergola
Ispirazione per una terrazza minimalista di medie dimensioni e nel cortile laterale con una pergola
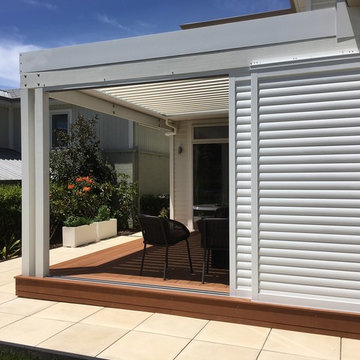
We were asked to build timber deck over concrete patio. Kudos Louvers installed nice louvers and screen and we finished the deck.
Esempio di una piccola terrazza contemporanea nel cortile laterale con una pergola
Esempio di una piccola terrazza contemporanea nel cortile laterale con una pergola
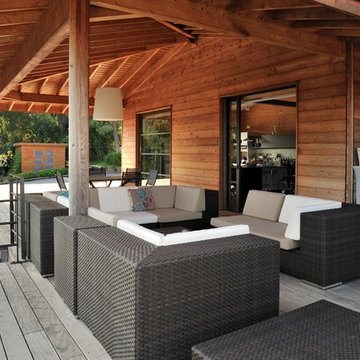
vue de l'aménagement de la terrasse.
Foto di una grande terrazza design nel cortile laterale con un tetto a sbalzo
Foto di una grande terrazza design nel cortile laterale con un tetto a sbalzo
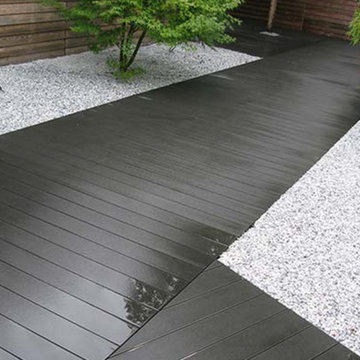
anthrazitfarbene BPC Terrasse mit Wegen und Beeten mit Kiesel in Bremen
Esempio di una grande terrazza design nel cortile laterale
Esempio di una grande terrazza design nel cortile laterale
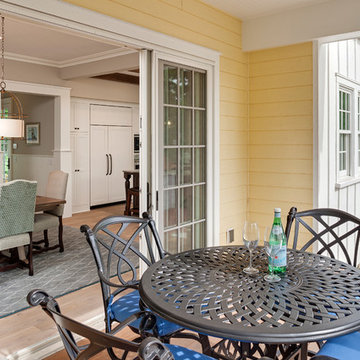
LandMark Photography
Immagine di una terrazza stile marino di medie dimensioni e nel cortile laterale con un tetto a sbalzo
Immagine di una terrazza stile marino di medie dimensioni e nel cortile laterale con un tetto a sbalzo
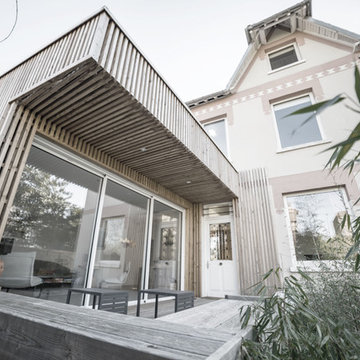
Foto di una terrazza american style di medie dimensioni e nel cortile laterale con un parasole
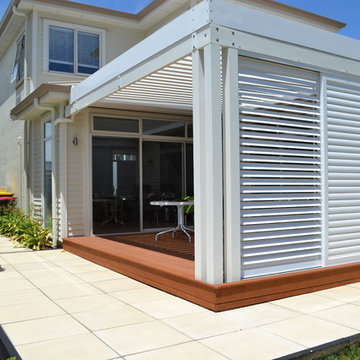
We were asked to build timber deck over concrete patio. Kudos Louvers installed nice louvers and screen and we finished the deck.
Immagine di una piccola terrazza design nel cortile laterale con una pergola
Immagine di una piccola terrazza design nel cortile laterale con una pergola
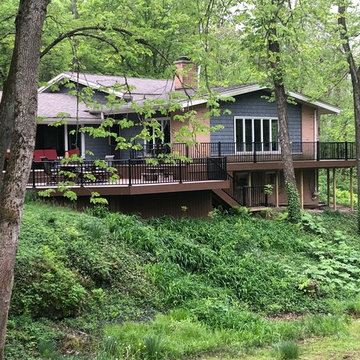
Multi Tier composite wrap around deck with powder coated aluminum railing.
Esempio di una grande terrazza minimal nel cortile laterale
Esempio di una grande terrazza minimal nel cortile laterale
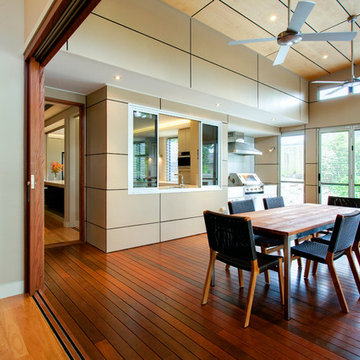
The owners of this 1960’s post war home were seeking a modern and contemporary renovation to completely transform their rather ordinary looking home into a house with the wow factor and that would provide them with a substantial extension for more living, particularly indoor-outdoor living space.
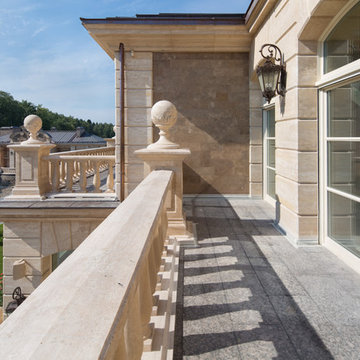
Архитектурная студия: Artechnology
Foto di un'ampia terrazza classica nel cortile laterale
Foto di un'ampia terrazza classica nel cortile laterale
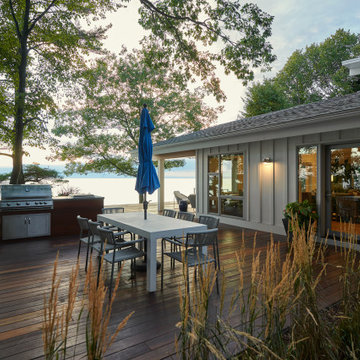
Immagine di una grande terrazza rustica nel cortile laterale con nessuna copertura
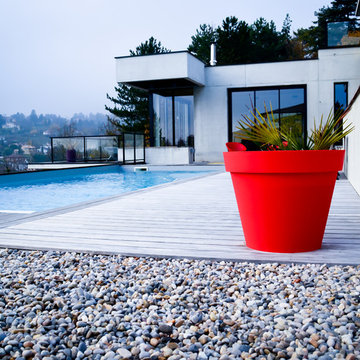
PHOTOS : http://www.pej4d.com - Pierre Jean DURAND
Idee per una grande terrazza design nel cortile laterale con un giardino in vaso e nessuna copertura
Idee per una grande terrazza design nel cortile laterale con un giardino in vaso e nessuna copertura
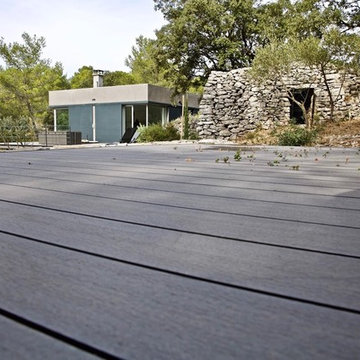
Esempio di un'ampia terrazza design nel cortile laterale con un pontile e nessuna copertura
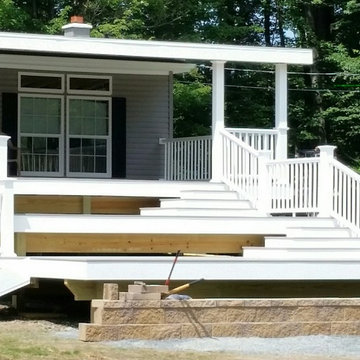
This photo shows how we built this deck due to the owners not wanting any obstruction to their view from the front of their home. each level is framed 24 inches lower than the previous. this deck was all pvc decking as well as pvc railings and posts. The only thing that is missing is the skirt boards that cover the framing under each level, and a couple support post caps seem to be on their way to being installed.
The upper level is 14' x 35'
The middle level is 12' x 20'
The lower level is 8' x 20'
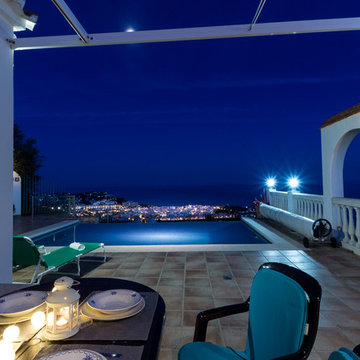
Maite Fragueiro | Home & Haus Home Staging & Fotografía
Esempio di una terrazza mediterranea di medie dimensioni e nel cortile laterale con un parasole
Esempio di una terrazza mediterranea di medie dimensioni e nel cortile laterale con un parasole
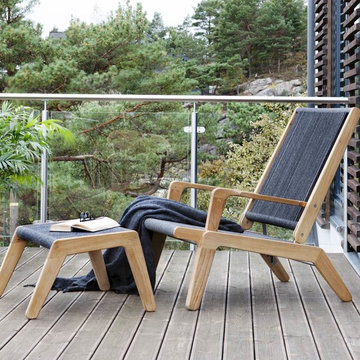
Das Gartenmöbel Sortiment von Livarea hebt sich klar von anderen ab. Bei Livarea erhalten Sie ausschließlich exklusive Design Gartenmöbel. Unser Team aus erfahrenen Interior Designer hat für Sie die besten Gartenmöbel gefunden, getestet und als gut für unseren Gartenmöbel Online Shop befunden.
Für Gartenmöbelexperten von Livarea ist es wichtig, dass die Möbel ein außergewöhnliches Design haben, welches sich von der grobe Maße abhebt. Design Gartenmöbel sind für uns Möbel, die bewusst ein gewissen Designsprach sprechen und sich durch diese dezent hervorheben. Dies können zum Beispiel hochwertige Materialien, besonders Farben oder Formen sein. Aus diesem Grund finden Sie bei uns auch keine Rattan Gartenmöbel, da diese wirklich nicht mehr dem aktuellen Trend entsprechen.
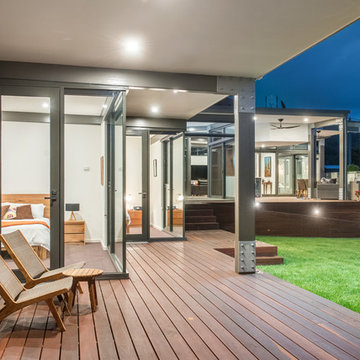
The distinctive design is reflective of the corner block position and the need for the prevailing views. A steel portal frame allowed the build to progress quickly once the excavations and slab was prepared. An important component was the large commercial windows and connection details were vital along with the fixings of the striking Corten cladding. Given the feature Porte Cochere, Entry Bridge, main deck and horizon pool, the external design was to feature exceptional timber work, stone and other natural materials to blend into the landscape. Internally, the first amongst many eye grabbing features is the polished concrete floor. This then moves through to magnificent open kitchen with its sleek design utilising space and allowing for functionality. Floor to ceiling double glazed windows along with clerestory highlight glazing accentuates the openness via outstanding natural light. Appointments to ensuite, bathrooms and powder rooms mean that expansive bedrooms are serviced to the highest quality. The integration of all these features means that from all areas of the home, the exceptional outdoor locales are experienced on every level
Terrazze nel cortile laterale - Foto e idee
8
