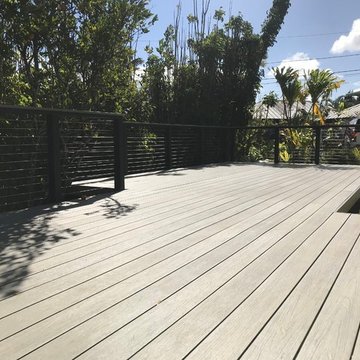Terrazza
Filtra anche per:
Budget
Ordina per:Popolari oggi
101 - 120 di 319 foto
1 di 3
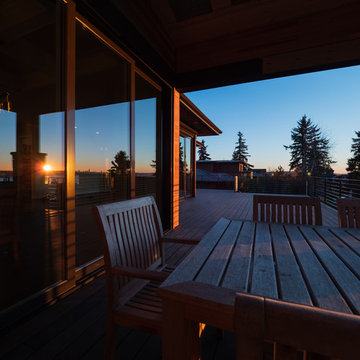
KJS Design Photo
Esempio di una terrazza minimal di medie dimensioni e nel cortile laterale con un tetto a sbalzo
Esempio di una terrazza minimal di medie dimensioni e nel cortile laterale con un tetto a sbalzo
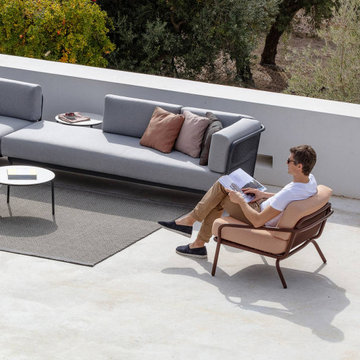
Wunderschöne Terrasse mit Südeuropa-Feeling zum Entspannen und Stressabbau.
Ispirazione per una grande terrazza moderna nel cortile laterale con nessuna copertura
Ispirazione per una grande terrazza moderna nel cortile laterale con nessuna copertura
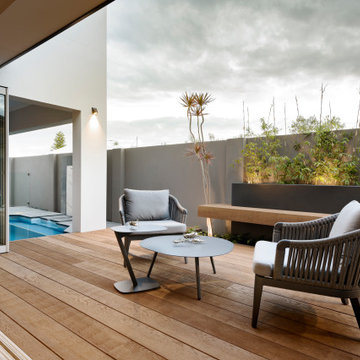
For the outdoor alfresco area, we replaced the flooring and installed a fan and heating into the ceiling, as well as the wood feature. We added new, low maintenance decking and the area was landscaped. The plunge pool is quite small so we added a mural to the wall to give the area a sense of space. Decking: Millboard Enhanced Grain Decking. Alfresco Ceiling: Cedar West. Heating Strips: Heatstrip. Fan: Big Ass Fans. Flooring:Reverso Grigio Patinato Natural. Outdoor & Dining Furniture: Merlino Furniture. Accessories: Makstar Wholesale. Landscaping: Project Artichoke.
Photography: DMax Photography
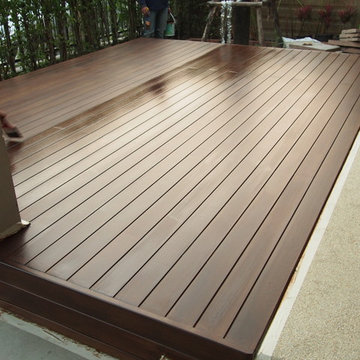
การติดตั้งพื้นไม้เทียมสำหรับเป็นที่พักผ่อนบริเวณด้านหน้าบ้าน
สำหรับราคาพื้นไม้เทียมอยู่ที่ ตรม. 2500 บาท
หากท่านสนใจติดตั้งพื้นไม้เทียมกรุณาติดต่อที่
Loftdecor
02-1916815
http://www.loftdecor.com
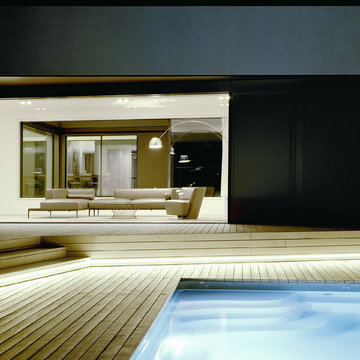
Brigida González. www.brigidagonzalez.de
Immagine di una grande terrazza minimal nel cortile laterale con nessuna copertura
Immagine di una grande terrazza minimal nel cortile laterale con nessuna copertura
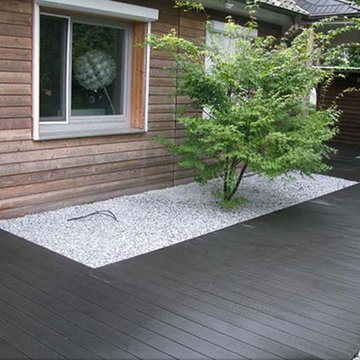
anthrazitfarbene BPC Terrasse mit Wegen und Beeten mit Kiesel in Bremen
Immagine di una grande terrazza contemporanea nel cortile laterale
Immagine di una grande terrazza contemporanea nel cortile laterale
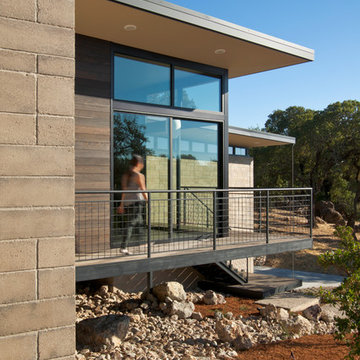
Napa Residence features a new building product - CMU with the appearance of rammed earth and half the cement. A wrap-around deck and glazed corner cantilevers over a dry creek consists of boulders collected from the site.
Architect: Juliet Hsu, Atelier Hsu | Design-Build: Watershed Materials & Rammed Earth Works | Photographer: Mark Luthringer
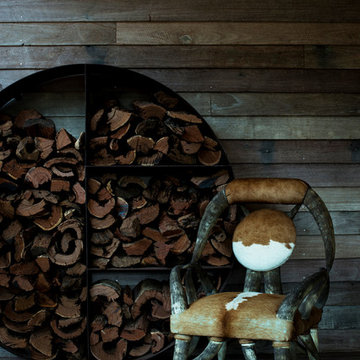
Collaboration with MLD
Photography by Brigid Arnott
Foto di una terrazza rustica di medie dimensioni e nel cortile laterale con un caminetto e un parasole
Foto di una terrazza rustica di medie dimensioni e nel cortile laterale con un caminetto e un parasole
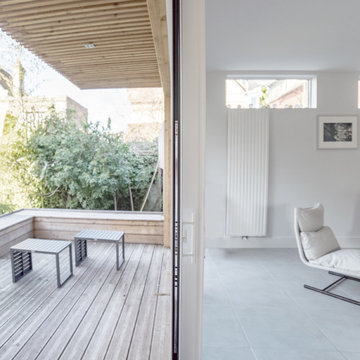
Immagine di una terrazza stile americano di medie dimensioni e nel cortile laterale con un parasole
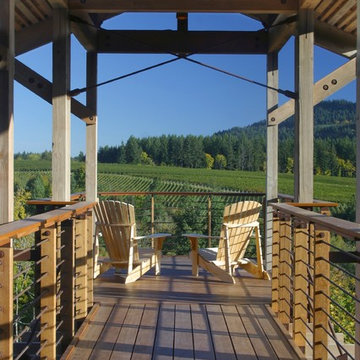
A view to the vineyard
Immagine di una terrazza moderna di medie dimensioni e nel cortile laterale con un tetto a sbalzo
Immagine di una terrazza moderna di medie dimensioni e nel cortile laterale con un tetto a sbalzo
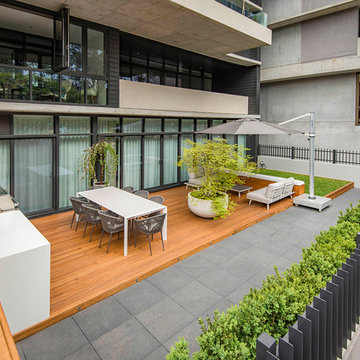
Foto di una terrazza design di medie dimensioni e nel cortile laterale con nessuna copertura
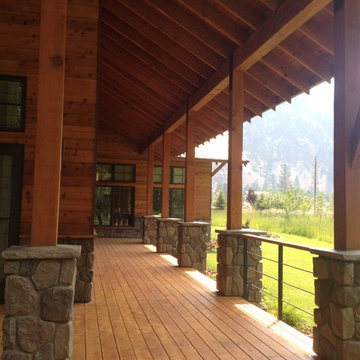
Large deck is ADA compliant and open cable railing allows for unobstructed views
Ispirazione per un'ampia terrazza stile rurale nel cortile laterale con un tetto a sbalzo
Ispirazione per un'ampia terrazza stile rurale nel cortile laterale con un tetto a sbalzo
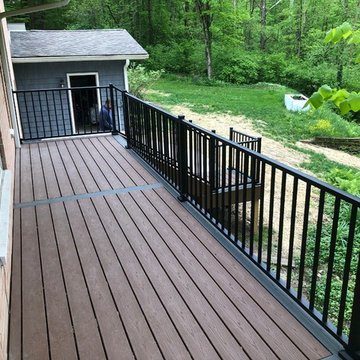
Multi Tier composite wrap around deck with powder coated aluminum railing, with amazing views.
Foto di una grande terrazza minimal nel cortile laterale
Foto di una grande terrazza minimal nel cortile laterale
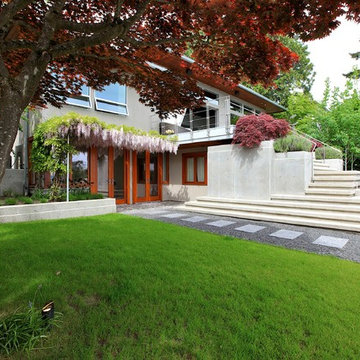
Ispirazione per una grande terrazza moderna nel cortile laterale con un giardino in vaso
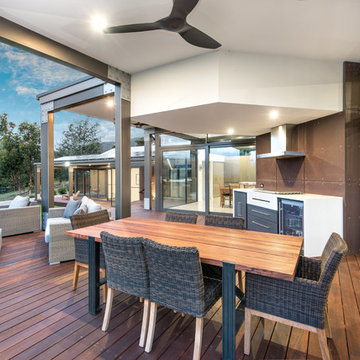
The distinctive design is reflective of the corner block position and the need for the prevailing views. A steel portal frame allowed the build to progress quickly once the excavations and slab was prepared. An important component was the large commercial windows and connection details were vital along with the fixings of the striking Corten cladding. Given the feature Porte Cochere, Entry Bridge, main deck and horizon pool, the external design was to feature exceptional timber work, stone and other natural materials to blend into the landscape. Internally, the first amongst many eye grabbing features is the polished concrete floor. This then moves through to magnificent open kitchen with its sleek design utilising space and allowing for functionality. Floor to ceiling double glazed windows along with clerestory highlight glazing accentuates the openness via outstanding natural light. Appointments to ensuite, bathrooms and powder rooms mean that expansive bedrooms are serviced to the highest quality. The integration of all these features means that from all areas of the home, the exceptional outdoor locales are experienced on every level
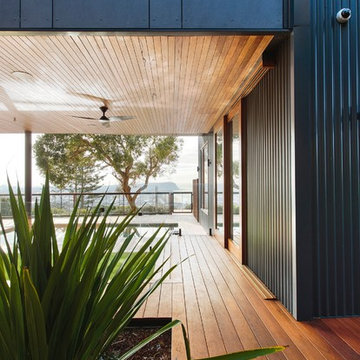
Edge Commercial Photography
Immagine di una grande terrazza stile marino nel cortile laterale
Immagine di una grande terrazza stile marino nel cortile laterale
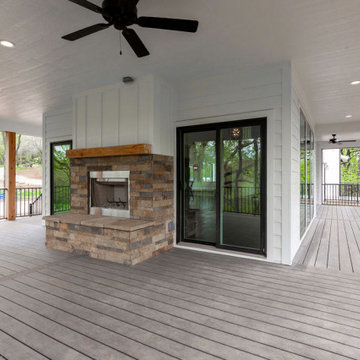
Foto di un'ampia terrazza country nel cortile laterale con un caminetto e un tetto a sbalzo
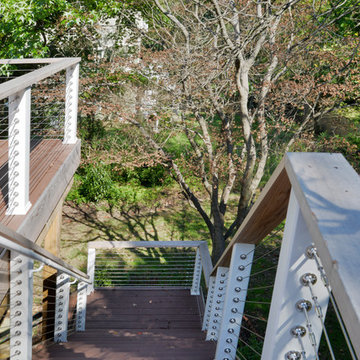
For this couple, planning to move back to their rambler home in Arlington after living overseas for few years, they were ready to get rid of clutter, clean up their grown-up kids’ boxes, and transform their home into their dream home for their golden years.
The old home included a box-like 8 feet x 10 feet kitchen, no family room, three small bedrooms and two back to back small bathrooms. The laundry room was located in a small dark space of the unfinished basement.
This home is located in a cul-de-sac, on an uphill lot, of a very secluded neighborhood with lots of new homes just being built around them.
The couple consulted an architectural firm in past but never were satisfied with the final plans. They approached Michael Nash Custom Kitchens hoping for fresh ideas.
The backyard and side yard are wooded and the existing structure was too close to building restriction lines. We developed design plans and applied for special permits to achieve our client’s goals.
The remodel includes a family room, sunroom, breakfast area, home office, large master bedroom suite, large walk-in closet, main level laundry room, lots of windows, front porch, back deck, and most important than all an elevator from lower to upper level given them and their close relative a necessary easier access.
The new plan added extra dimensions to this rambler on all four sides. Starting from the front, we excavated to allow a first level entrance, storage, and elevator room. Building just above it, is a 12 feet x 30 feet covered porch with a leading brick staircase. A contemporary cedar rail with horizontal stainless steel cable rail system on both the front porch and the back deck sets off this project from any others in area. A new foyer with double frosted stainless-steel door was added which contains the elevator.
The garage door was widened and a solid cedar door was installed to compliment the cedar siding.
The left side of this rambler was excavated to allow a storage off the garage and extension of one of the old bedrooms to be converted to a large master bedroom suite, master bathroom suite and walk-in closet.
We installed matching brick for a seam-less exterior look.
The entire house was furnished with new Italian imported highly custom stainless-steel windows and doors. We removed several brick and block structure walls to put doors and floor to ceiling windows.
A full walk in shower with barn style frameless glass doors, double vanities covered with selective stone, floor to ceiling porcelain tile make the master bathroom highly accessible.
The other two bedrooms were reconfigured with new closets, wider doorways, new wood floors and wider windows. Just outside of the bedroom, a new laundry room closet was a major upgrade.
A second HVAC system was added in the attic for all new areas.
The back side of the master bedroom was covered with floor to ceiling windows and a door to step into a new deck covered in trex and cable railing. This addition provides a view to wooded area of the home.
By excavating and leveling the backyard, we constructed a two story 15’x 40’ addition that provided the tall ceiling for the family room just adjacent to new deck, a breakfast area a few steps away from the remodeled kitchen. Upscale stainless-steel appliances, floor to ceiling white custom cabinetry and quartz counter top, and fun lighting improved this back section of the house with its increased lighting and available work space. Just below this addition, there is extra space for exercise and storage room. This room has a pair of sliding doors allowing more light inside.
The right elevation has a trapezoid shape addition with floor to ceiling windows and space used as a sunroom/in-home office. Wide plank wood floors were installed throughout the main level for continuity.
The hall bathroom was gutted and expanded to allow a new soaking tub and large vanity. The basement half bathroom was converted to a full bathroom, new flooring and lighting in the entire basement changed the purpose of the basement for entertainment and spending time with grandkids.
Off white and soft tone were used inside and out as the color schemes to make this rambler spacious and illuminated.
Final grade and landscaping, by adding a few trees, trimming the old cherry and walnut trees in backyard, saddling the yard, and a new concrete driveway and walkway made this home a unique and charming gem in the neighborhood.
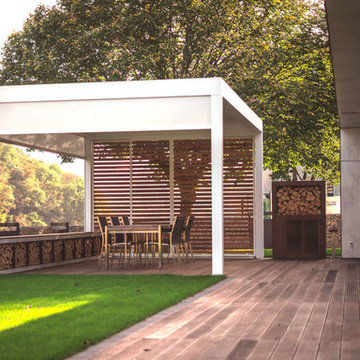
Innovative und modulare Terrassenüberdachung mit horizontalem Sonnenschutzdach für jede Jahreszeit. Die verstellbaren Aluminiumlamellen lassen viel Licht hinein, eine integrierte Beleuchtung sorgt für schöne, abendlich Stimmung. Die seitlich integrierten Schiebeläden aus unbehandeltem Holz sind Blickfang auf der Terrasse.
6
