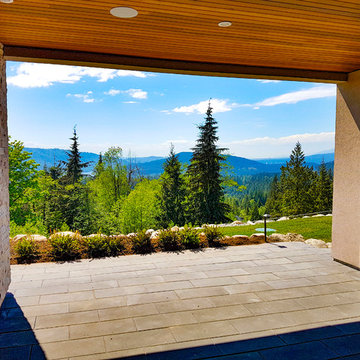Terrazze nel cortile laterale - Foto e idee
Filtra anche per:
Budget
Ordina per:Popolari oggi
121 - 140 di 319 foto
1 di 3
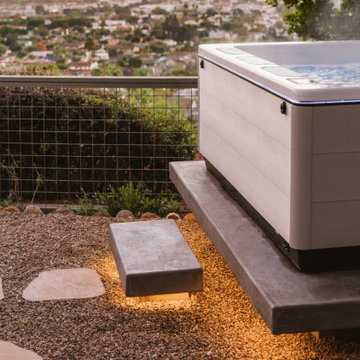
Overlooking the Santa Barbara Riviera, this custom concrete hot tub deck includes accent lighting and neutral colored flagstone pathways and gravel.
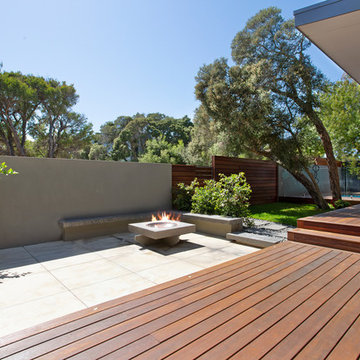
Derek Rowen
Immagine di una grande terrazza design nel cortile laterale con un focolare e un parasole
Immagine di una grande terrazza design nel cortile laterale con un focolare e un parasole
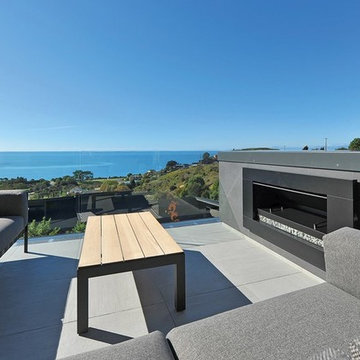
Region: Marlborough/Nelson/West Coast
Category: Renovation Over $1 Million
This full home renovation by the team at Smith & Sons Nelson acheived a Gold Award 2018 at the Registered Master Builders House of the Year Awards in the Marlborough/Nelson/WestCoast Renovation category.
The house is a substantial two – storey home overlooking the bay in Kaiteriteri in the Abel Tasman, The 220sqm site easily won the hearts of its owners looking for breathtaking views and a prime location.
The existing two-storey home was subsequently given a much-needed update. A complete recladding of the exterior has given the home a contemporary flourish, while a new balcony with glass balustrades makes for alfresco dining with million-dollar scenery.
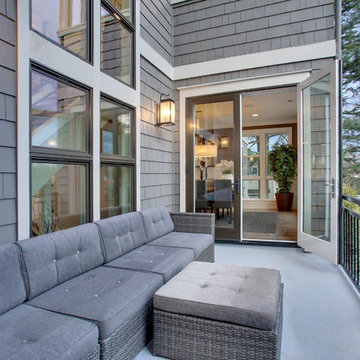
Immagine di una terrazza stile americano nel cortile laterale con un tetto a sbalzo
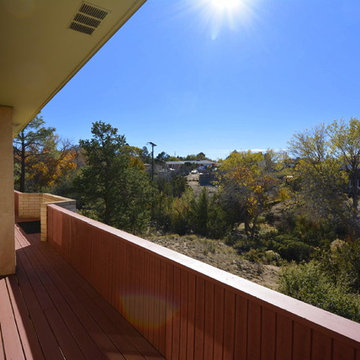
Mike Vhistadt
Esempio di una grande terrazza moderna nel cortile laterale con un tetto a sbalzo
Esempio di una grande terrazza moderna nel cortile laterale con un tetto a sbalzo
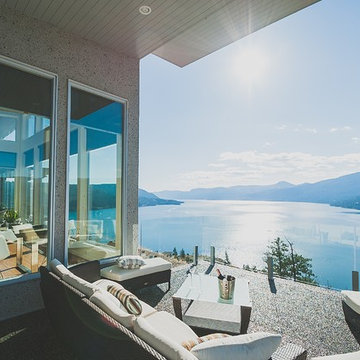
Esempio di una terrazza moderna di medie dimensioni e nel cortile laterale con un tetto a sbalzo
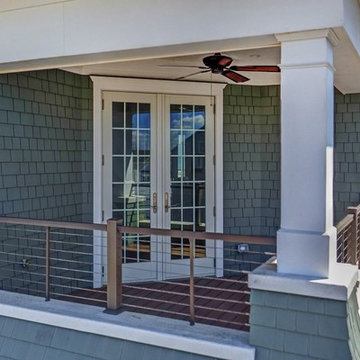
Immagine di una piccola terrazza stile marinaro nel cortile laterale con un tetto a sbalzo
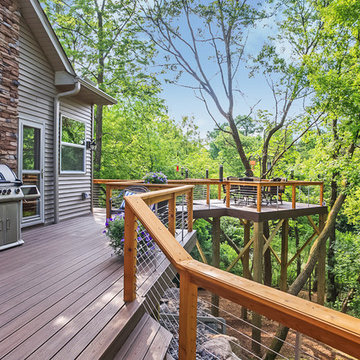
Maintenance free deck with cedar railings and cables
Idee per una grande terrazza classica nel cortile laterale con fontane
Idee per una grande terrazza classica nel cortile laterale con fontane
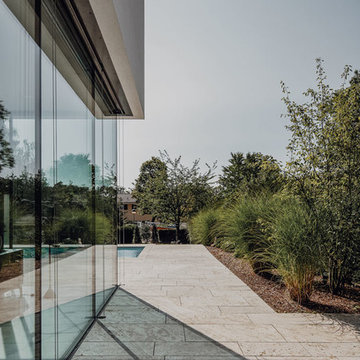
Foto di una grande terrazza moderna nel cortile laterale con nessuna copertura
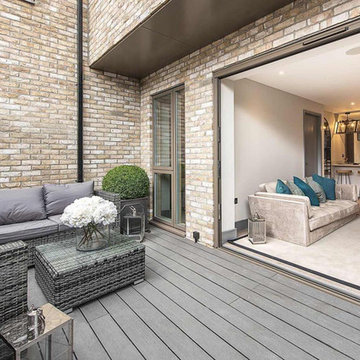
Big apple style, a Manhattan inspired contemporary / minimal look.
Ispirazione per una piccola terrazza minimal nel cortile laterale con nessuna copertura
Ispirazione per una piccola terrazza minimal nel cortile laterale con nessuna copertura
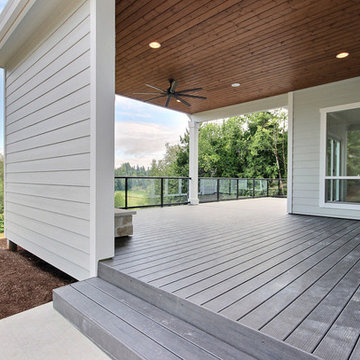
Esempio di un'ampia terrazza american style nel cortile laterale con un caminetto e un tetto a sbalzo
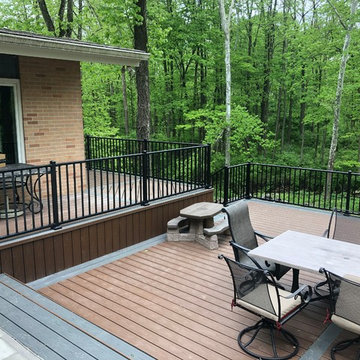
Multi Tier composite wrap around deck with powder coated aluminum railing.
Idee per una grande terrazza contemporanea nel cortile laterale
Idee per una grande terrazza contemporanea nel cortile laterale
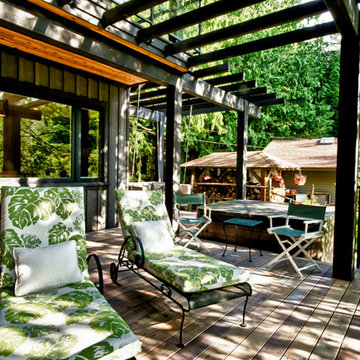
This lakeside cottage is the perfect getaway for a family and a few friends.
Enjoy the view from the main deck or have nap on the private deck off your bedroom.
Take a dip in the lake or relax in the hot tub and then lounge on the hanging double bed.
Cook up a great meal in the gourmet kitchen and relax with friends by the fireplace in the living room or watch the stars from the large outdoor deck.
This Lake House has a master suite with ensuite bath and private deck, a guest room with private deck, a bunk room for the kids, also with a private deck, an office, a playroom for the kids, a gourmet kitchen and dining room with great views, a living room that opens to a large covered deck with a hot tub and hanging bed and lots of space for relaxing and entertaining just steps from a secluded lake.
The perfect place to getaway from the city for a weekend or escape entirely.
Call me, let's talk about your project.
Walter Powell, Architect AIBC 604-740-4514
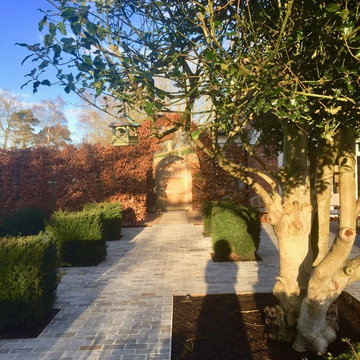
This small formal courtyard was created fropm a sloping site by retaining & building up the land. This old holly tree is loved by my client so has become the focal point. It is a garden room that leads via this lovely arched beech hedge off to other places
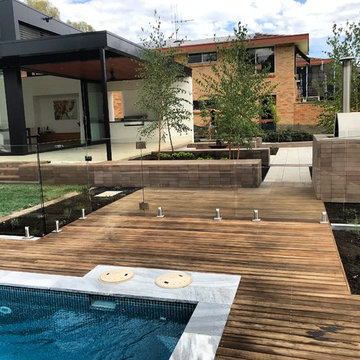
Immagine di una grande terrazza moderna nel cortile laterale con un focolare e nessuna copertura
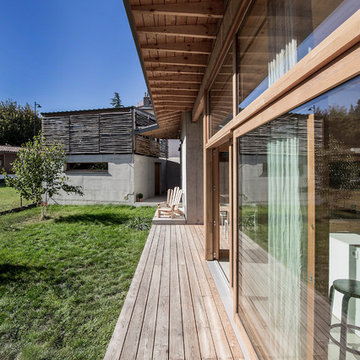
Idee per una grande terrazza contemporanea nel cortile laterale con un tetto a sbalzo
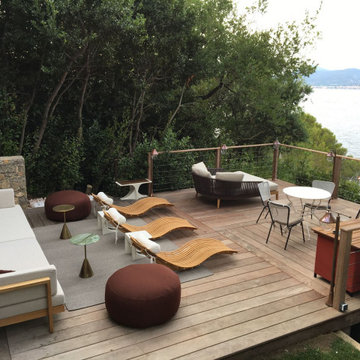
Création d'une terrasse suspendue pour profiter de la vue mer pour ce salon détente entre amis
Idee per una grande terrazza nel cortile laterale e a piano terra con nessuna copertura e parapetto in cavi
Idee per una grande terrazza nel cortile laterale e a piano terra con nessuna copertura e parapetto in cavi
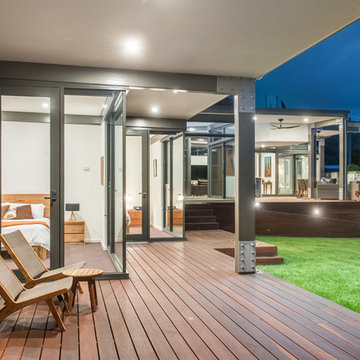
The distinctive design is reflective of the corner block position and the need for the prevailing views. A steel portal frame allowed the build to progress quickly once the excavations and slab was prepared. An important component was the large commercial windows and connection details were vital along with the fixings of the striking Corten cladding. Given the feature Porte Cochere, Entry Bridge, main deck and horizon pool, the external design was to feature exceptional timber work, stone and other natural materials to blend into the landscape. Internally, the first amongst many eye grabbing features is the polished concrete floor. This then moves through to magnificent open kitchen with its sleek design utilising space and allowing for functionality. Floor to ceiling double glazed windows along with clerestory highlight glazing accentuates the openness via outstanding natural light. Appointments to ensuite, bathrooms and powder rooms mean that expansive bedrooms are serviced to the highest quality. The integration of all these features means that from all areas of the home, the exceptional outdoor locales are experienced on every level
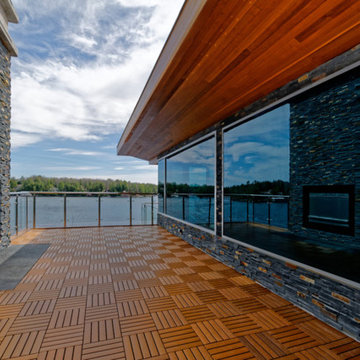
This cottage is located on Bass Island in Lake Muskoka Ontario. It is a custom designed and built cottage on a private island with two docks, a 8,500 sqft cottage and a 1,200 sq ft bunk house or bunkie. It is built facing the Lake and have wide expansive views of the Lake and gets sun all day. The cottage is a short boat ride from Post Carling and is the ultimate modernist get away.
Terrazze nel cortile laterale - Foto e idee
7
