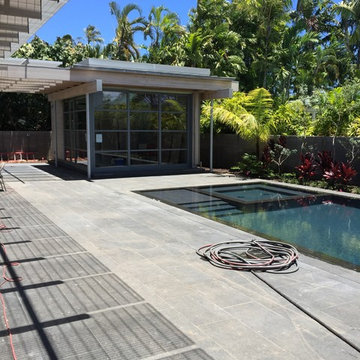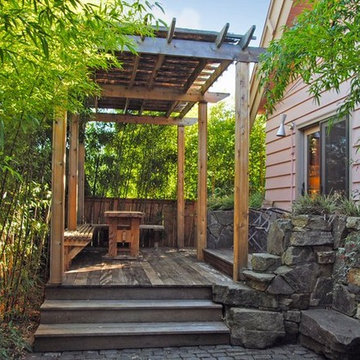Terrazze moderne nel cortile laterale - Foto e idee
Filtra anche per:
Budget
Ordina per:Popolari oggi
161 - 180 di 824 foto
1 di 3
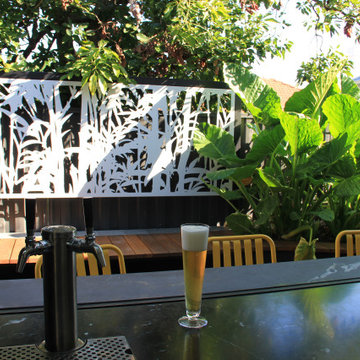
This side garden was designed to entertain, with a seating area, open servery, and metal art work to provide a focal point. The wide seat can double as a spot to catch some winter sun whilst being protected.
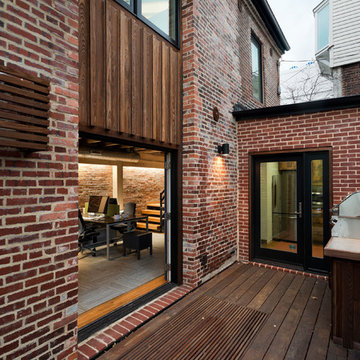
Paul Burk Photography
Ispirazione per una terrazza moderna di medie dimensioni e nel cortile laterale con nessuna copertura
Ispirazione per una terrazza moderna di medie dimensioni e nel cortile laterale con nessuna copertura
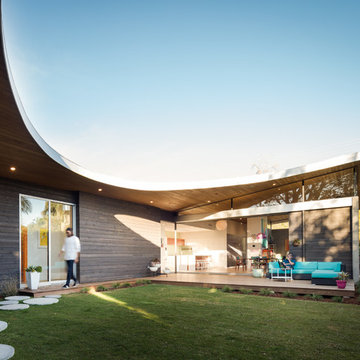
Darren Bradley
Immagine di una terrazza moderna nel cortile laterale con un tetto a sbalzo
Immagine di una terrazza moderna nel cortile laterale con un tetto a sbalzo
New French doors connect the living room to the outdoors. The bay view is better appreciated through the new clear glass railing.
Robert Vente Photographer
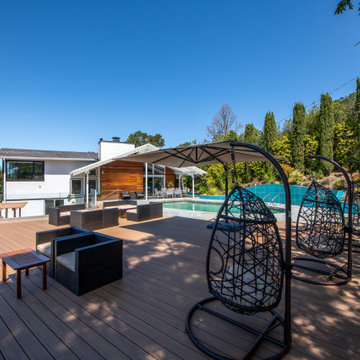
World class deck on this unique residence in Kentfield.
Esempio di un'ampia terrazza moderna nel cortile laterale con parapetto in vetro
Esempio di un'ampia terrazza moderna nel cortile laterale con parapetto in vetro
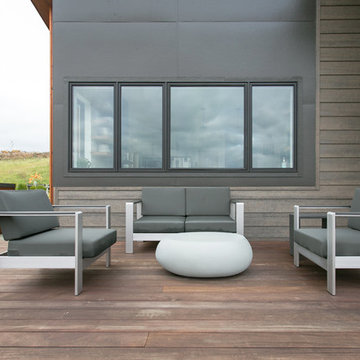
Deck seating
Bank of Kitchen windows overlook Deck.
Immagine di una terrazza minimalista di medie dimensioni e nel cortile laterale con nessuna copertura
Immagine di una terrazza minimalista di medie dimensioni e nel cortile laterale con nessuna copertura
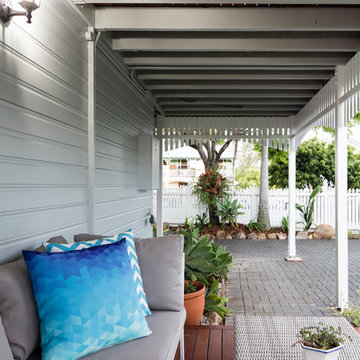
Ispirazione per una terrazza moderna nel cortile laterale con un tetto a sbalzo
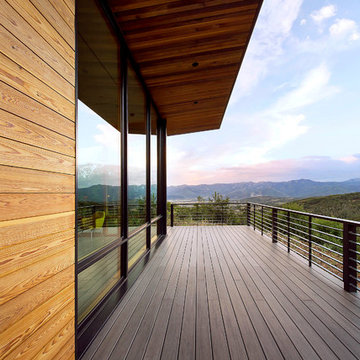
Imbue Design
Idee per un'ampia terrazza moderna nel cortile laterale con un tetto a sbalzo
Idee per un'ampia terrazza moderna nel cortile laterale con un tetto a sbalzo
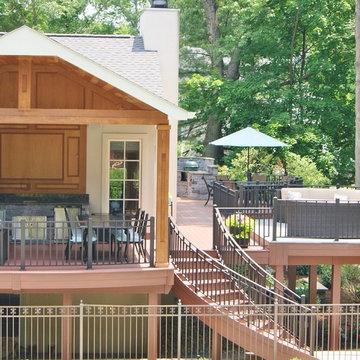
Franklin Lakes NJ. Outdoor Great room with covered structure. A granite topped wet bar under the tv on the mahogany paneled wall. This fantastic room with a tigerwood ceiling and Ipe columns has two built in heaters in the ceiling to take the chill off while watching football on a crisp fall afternoon or dining at night. In the first picture you can see the gas fire feature built into the round circular bluestone area of the deck. A perfect gathering place under the stars. This is so much more than a deck it is year round outdoor living.
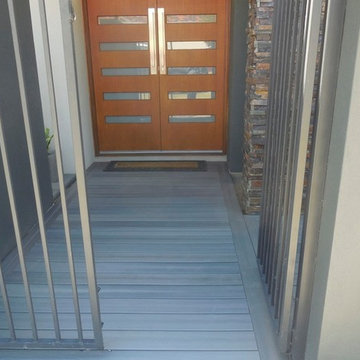
Emma Downey
Ispirazione per una terrazza moderna di medie dimensioni e nel cortile laterale
Ispirazione per una terrazza moderna di medie dimensioni e nel cortile laterale
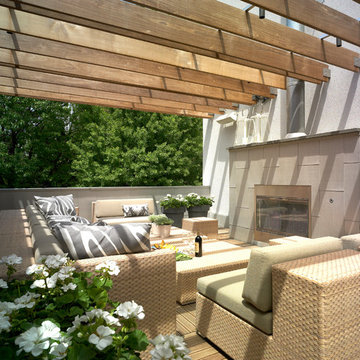
Don Pearse Photographers
Idee per una grande terrazza moderna nel cortile laterale con una pergola
Idee per una grande terrazza moderna nel cortile laterale con una pergola
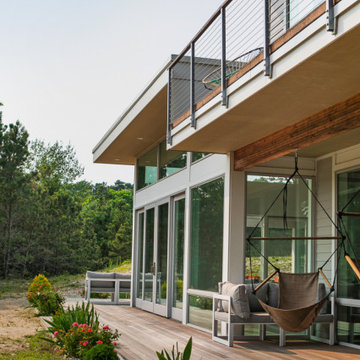
Nestled amongst the sandy dunes of Cape Cod, Seaside Modern is a custom home that proudly showcases a modern beach house style. This new construction home draws inspiration from the classic architectural characteristics of the area, but with a contemporary house design, creating a custom built home that seamlessly blends the beauty of New England house styles with the function and efficiency of modern house design.
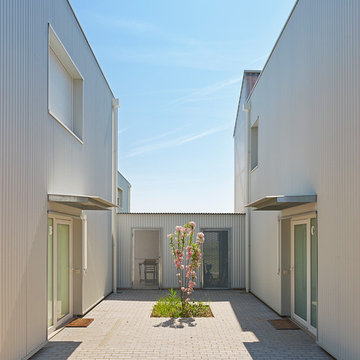
Achim Birnbaum
Ispirazione per una piccola terrazza moderna nel cortile laterale con un tetto a sbalzo
Ispirazione per una piccola terrazza moderna nel cortile laterale con un tetto a sbalzo
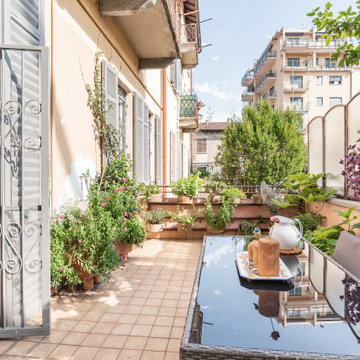
La terrazza accessibile dalla cucina racchiude una serie di piante officinali e isola la casa dai palazzi circostanti. I committenti volevano una sala da pranzo esterna dove organizzare cene con gli amici.
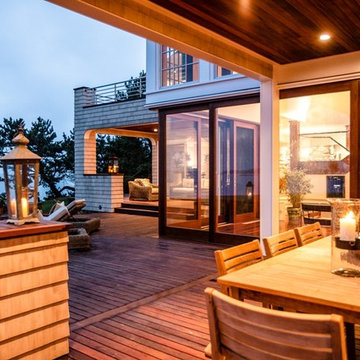
By using steel to create a cantilever, the column is eliminated so that, when the sliding doors part, a roughly 14 foot wide clear corner opening is created. It could be our best indoor-outdoor blend yet. Note that the doors are a dark-stained mahogany. Darker colors for frames and muntins (dividers that create panes) tend to diminish those elements and the gaze extends.
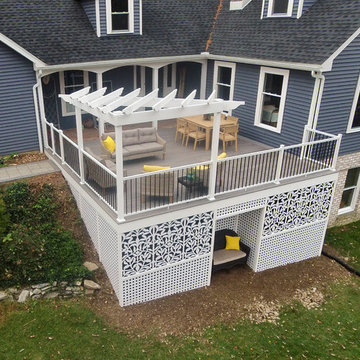
Completely custom outdoor living space built using TimberTech Ashwood Decking. The space features Custom Laser Cut lattice. This project also showcases a custom white vinyl corner pergola.
Photography by Keystone Custom Decks
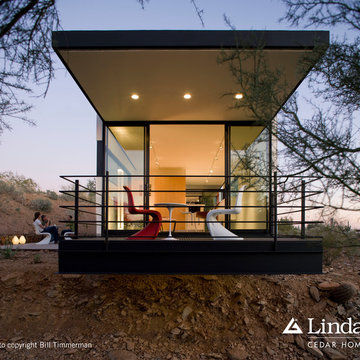
Bill Timmerman
Idee per una piccola terrazza minimalista nel cortile laterale con un tetto a sbalzo
Idee per una piccola terrazza minimalista nel cortile laterale con un tetto a sbalzo
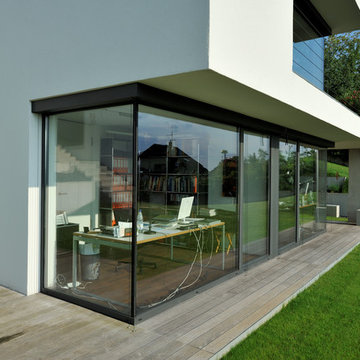
Esempio di una terrazza moderna di medie dimensioni e nel cortile laterale
Terrazze moderne nel cortile laterale - Foto e idee
9
