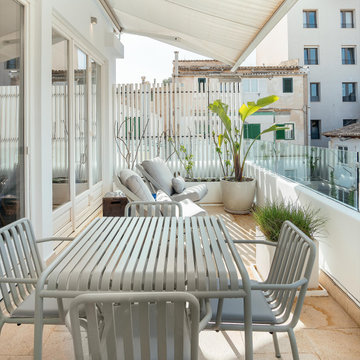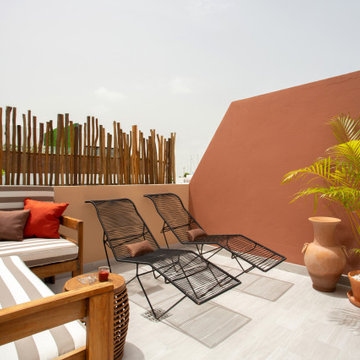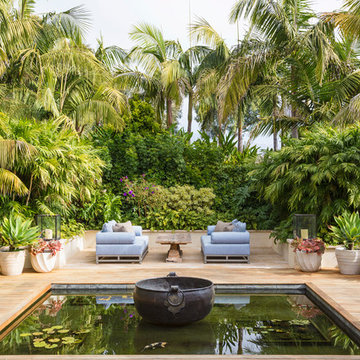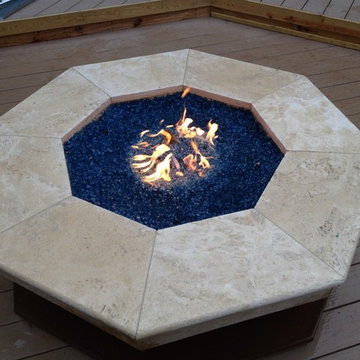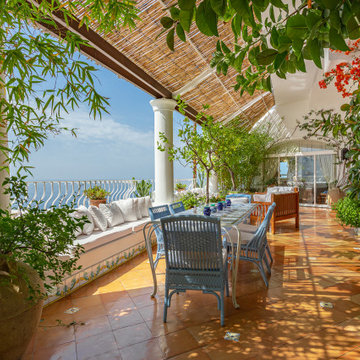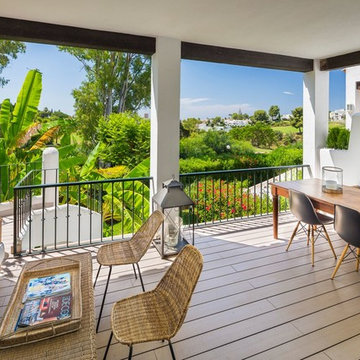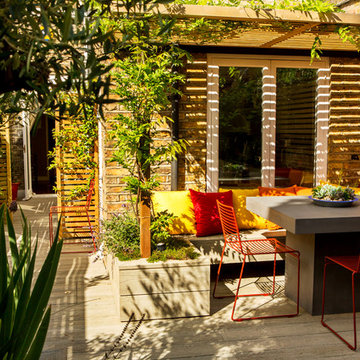Terrazze mediterranee - Foto e idee
Filtra anche per:
Budget
Ordina per:Popolari oggi
101 - 120 di 5.939 foto
1 di 2
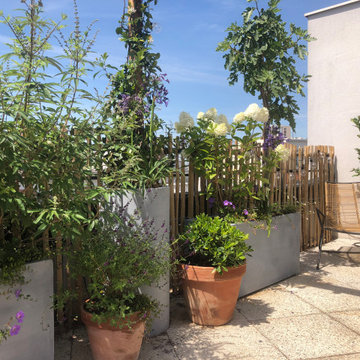
Ispirazione per una grande terrazza mediterranea sul tetto e sul tetto con un giardino in vaso, una pergola e parapetto in legno
Trova il professionista locale adatto per il tuo progetto
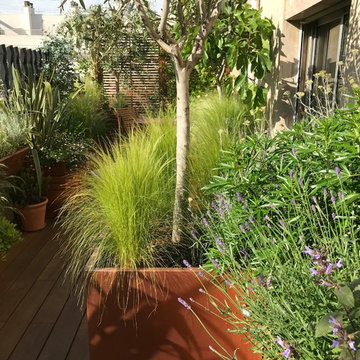
Alexandre Duval
Esempio di una piccola terrazza mediterranea nel cortile laterale con un giardino in vaso e nessuna copertura
Esempio di una piccola terrazza mediterranea nel cortile laterale con un giardino in vaso e nessuna copertura
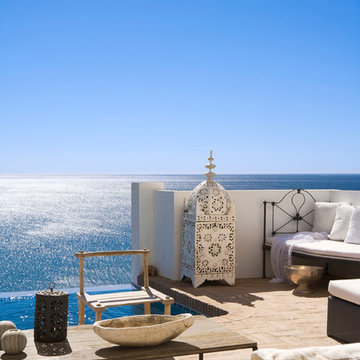
Fotografía: masfotogenica fotografia
Estilismo: masfotogenica Interiorismo
Immagine di una terrazza mediterranea
Immagine di una terrazza mediterranea
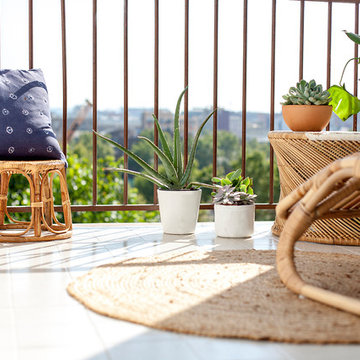
Le Sable Indigo Interiors
Immagine di una piccola terrazza mediterranea dietro casa con un tetto a sbalzo
Immagine di una piccola terrazza mediterranea dietro casa con un tetto a sbalzo
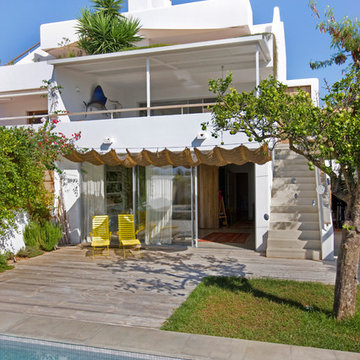
Laurent Brandajs
Idee per una terrazza mediterranea di medie dimensioni e dietro casa con un parasole
Idee per una terrazza mediterranea di medie dimensioni e dietro casa con un parasole
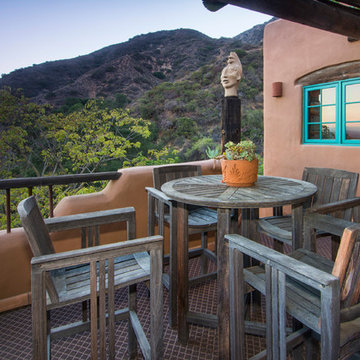
This client wanted to experience Santa Fe in Sierra Madre. Challenges were the steep hillside lot, great views, fire concerns and narrow car access. We created a rustic home with a low profile, lush surroundings and an air of quiet tranquility.
This rustic southwestern house uses reclaimed vegas and logs for the structural system and asphalt emulsion mud adobe walls for the finish. The house is like an adobe village separated into four structures connected by verandas, courtyards and log bridges.
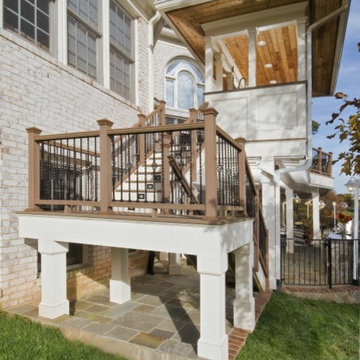
2010 NATIONAL NARI REGIONAL AWARD WINNER
Project Scope
The owners of this 7,000 square foot colonial in Oakton, Virginia, were seeking a multi-level Mediterranean-style indoor/outdoor living space off the back of their home. They turned to Michael Nash Design, Build & Homes for a design solution that would include a stone patio, a second-story deck, a screened-in porch and linking staircases.
While the structure was designed primarily for family dining and entertaining, it also had to accommodate periodic social gatherings of one hundred guests or more. To meet these needs, the project would include a fully-equipped outdoor kitchen, several serving counters with permanent refrigeration, and well-delineated socializing and dining zones.
The existing home’s setting offered several impressive assets the new outdoor living area was designed to exploit. The sprawling acreage features old stand trees, wooded paths and a private lake. Beautifully landscaped, it unfolds as an idyllic panorama that naturally draws people to the outdoors.
Challenges
Since the rear elevation was situated on a slope that drops away from the house, the Michael Nash team had to raise the grade two feet within in a 2,000 square foot area extending out from the back of the house. Infrastructure plans also called for a sophisticated drainage system that had to accommodate a whole series of water “runoff” considerations to be integrated into the decking itself. Excavation included constructing retaining walls to bolster the elevated grade—which also had to support a concrete slab, the primary foundation for the entire complex.
Solutions
The ground level decking consists of a 2,000 square foot flagstone patio level with the home’s lower level doors. There is a decorative water fountain mid-patio—an ornate collectible acquired in Florida. Food preparation is concentrated within a specially designed semi-circular wall that creates an “outdoor kitchen” equipped with a 60” Viking barbecue grill, a prep sink, a warming drawer, refrigerator and appropriate storage. There is a granite surfaced dining counter with seating for eight.
Wrought iron railing and approximately 20 decorative columns (some encasing steel vertical supports) are incorporated into the design scheme. Many of the columns house accent lights.
The top level—supported by horizontal steel beams– is a 2,500 square foot deck constructed entirely of Trex decking. The open air decking is, again, directly accessible from rooms on the second level of the house including the kitchen, sunroom and family room.
The platform’s most prominent feature is a U-shaped “kitchenette” with cedar shake shingle roofing. Like its counterpart one level below, the facility is equipped with grill, refrigerator and stainless steel cabinetry.
One portion of the deck has been allocated for a 16’ x 16’ octagonal screened-in porch crowned by a pair of 2’ x 4’ skylights. The porch can be accessed from the home’s conservatory via a set of French doors. With its mosaic tile flooring, stained cedar panel ceiling and honed granite counters, the interior is elegant and calming. Hand-painted stenciling and a wall-mounted water feature provide distinctive detailing.
Finally, the design introduced elements to highlight and reinforce an awareness of the lovely bucolic setting. Fountains and water features combined with textured surfaces and mosaic tiling and backsplashes to present a villa-like ambiance well-suited to the Virginia countryside.
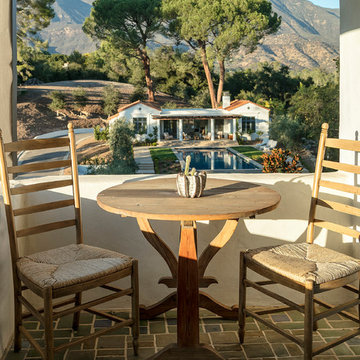
Jim Bartsch Photography
Esempio di una piccola terrazza mediterranea dietro casa con un tetto a sbalzo
Esempio di una piccola terrazza mediterranea dietro casa con un tetto a sbalzo

Idee per una terrazza mediterranea al primo piano con una pergola, parapetto in metallo e con illuminazione
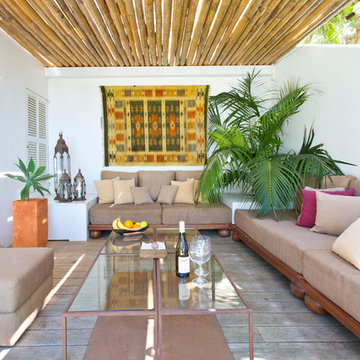
Idee per una terrazza mediterranea di medie dimensioni con una pergola e un giardino in vaso
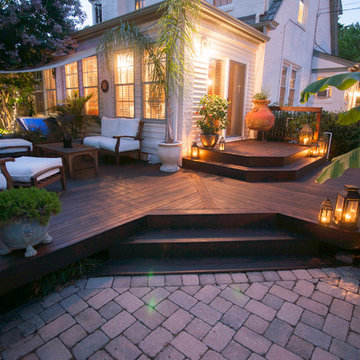
Immagine di una terrazza mediterranea di medie dimensioni e dietro casa con nessuna copertura
Terrazze mediterranee - Foto e idee
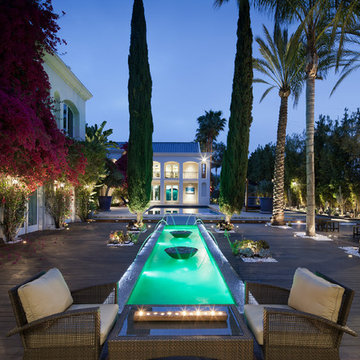
Immagine di una terrazza mediterranea dietro casa con fontane e nessuna copertura
6
