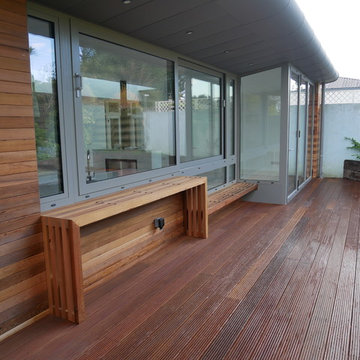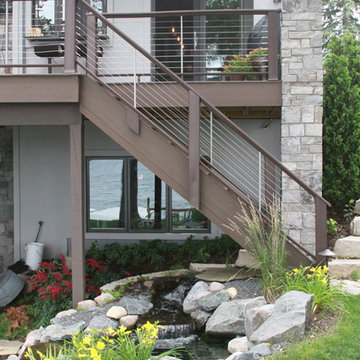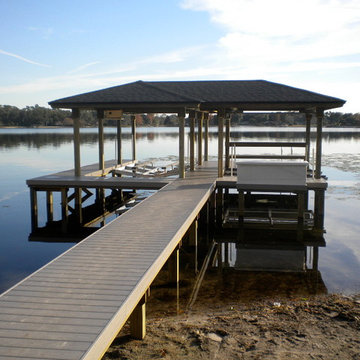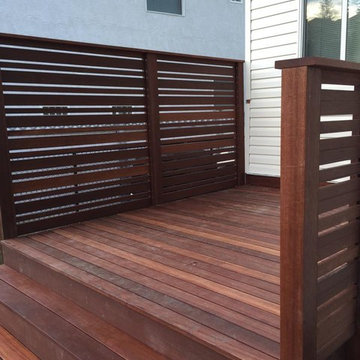Terrazze dietro casa - Foto e idee
Filtra anche per:
Budget
Ordina per:Popolari oggi
81 - 100 di 57.408 foto
1 di 2
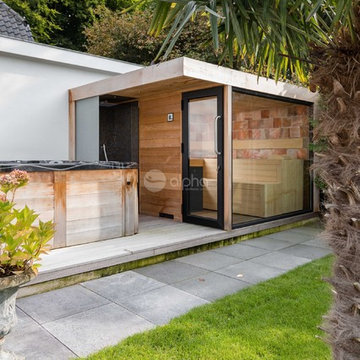
Alpha Wellness Sensations is the world's leading manufacturer of custom saunas, luxury infrared cabins, professional steam rooms, immersive salt caves, built-in ice chambers and experience showers for residential and commercial clients.
Our company is the dominating custom wellness provider in Europe for more than 35 years. All of our products are fabricated in Europe, 100% hand-crafted and fully compliant with EU’s rigorous product safety standards. We use only certified wood suppliers and have our own research & engineering facility where we developed our proprietary heating mediums. We keep our wood organically clean and never use in production any glues, polishers, pesticides, sealers or preservatives.
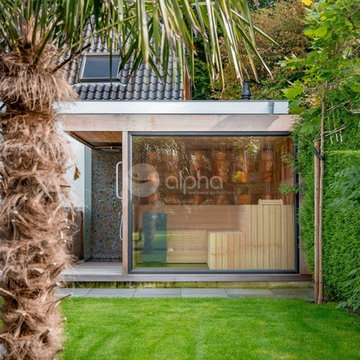
Alpha Wellness Sensations is the world's leading manufacturer of custom saunas, luxury infrared cabins, professional steam rooms, immersive salt caves, built-in ice chambers and experience showers for residential and commercial clients.
Our company is the dominating custom wellness provider in Europe for more than 35 years. All of our products are fabricated in Europe, 100% hand-crafted and fully compliant with EU’s rigorous product safety standards. We use only certified wood suppliers and have our own research & engineering facility where we developed our proprietary heating mediums. We keep our wood organically clean and never use in production any glues, polishers, pesticides, sealers or preservatives.
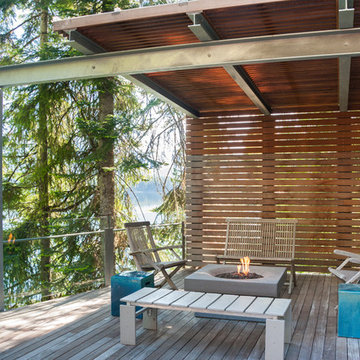
Ispirazione per una terrazza minimal di medie dimensioni e dietro casa con un focolare e un parasole
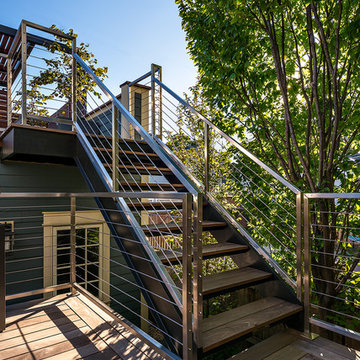
The back deck and garage was designed to accommodate an active families needs. Dining and grilling space close to the house for every day use, and an open rooftop space with plenty or serving and flexible space for the families ever changing needs. The deck was made with IPE decking, and the clients are going to let it grey out rather than try to oil it yearly. The grey color will contrast perfectly with the polished stainless steel cable railings. The pergola has two areas with permanent shade panels. One area is completely covered with aluminum roofing to keep the young area dry, while the other side has loved shade panels made out of cedar to let light and air through, while also blocking the to afternoon sun. The planters are position to bock unwanted views and also to define exterior rooms.
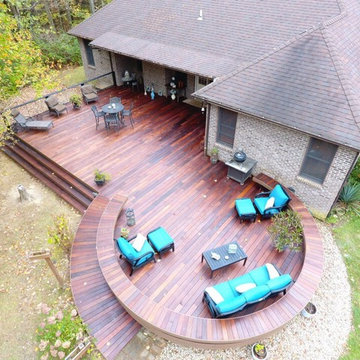
Ipe Curved deck with hidden fasteners and Stainless Steel Cable Railing...
Foto di una grande terrazza contemporanea dietro casa
Foto di una grande terrazza contemporanea dietro casa
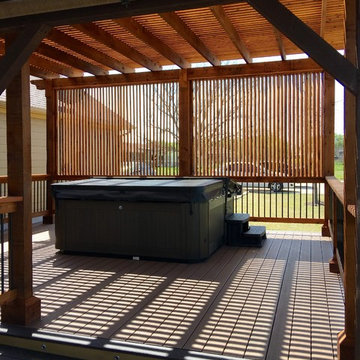
Diamond Decks can make your backyard dream a reality! It was an absolute pleasure working with our client to bring their ideas to life.
Our goal was to design and develop a custom deck, pergola, and privacy wall that would offer the customer more privacy and shade while enjoying their hot tub.
Our customer is now enjoying their backyard as well as their privacy!
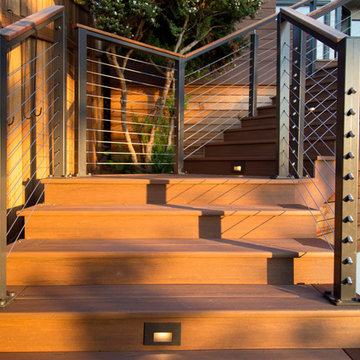
Modern Azek deck with cable railing and Ipe handrails, low-voltage lighting, built-in seating and gas fire pit. Photos by Joslyn Amato
Idee per una terrazza moderna di medie dimensioni e dietro casa
Idee per una terrazza moderna di medie dimensioni e dietro casa
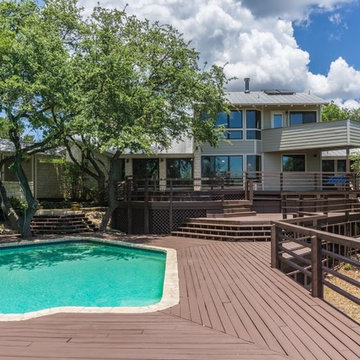
Photo Credit: Timbertown USA
Immagine di un'ampia terrazza tradizionale dietro casa con nessuna copertura
Immagine di un'ampia terrazza tradizionale dietro casa con nessuna copertura
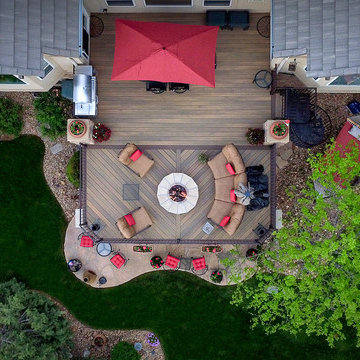
Aerial View of Composite Deck. Fire Pit, Grill Island
Idee per una grande terrazza tradizionale dietro casa con un focolare e un parasole
Idee per una grande terrazza tradizionale dietro casa con un focolare e un parasole
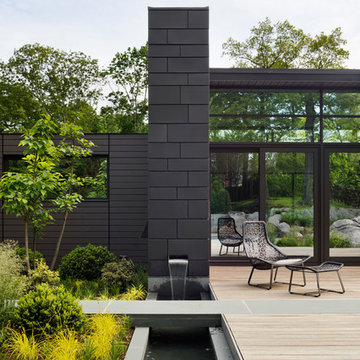
Architect: Amanda Martocchio Architecture & Design
Photography: Michael Moran
Project Year:2016
This LEED-certified project was a substantial rebuild of a 1960's home, preserving the original foundation to the extent possible, with a small amount of new area, a reconfigured floor plan, and newly envisioned massing. The design is simple and modern, with floor to ceiling glazing along the rear, connecting the interior living spaces to the landscape. The design process was informed by building science best practices, including solar orientation, triple glazing, rain-screen exterior cladding, and a thermal envelope that far exceeds code requirements.
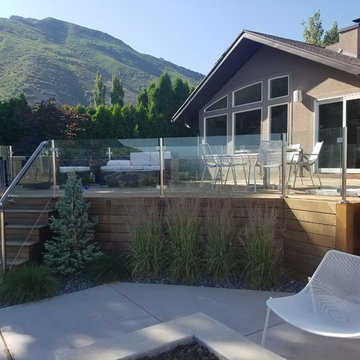
Foto di una terrazza tradizionale di medie dimensioni e dietro casa con nessuna copertura
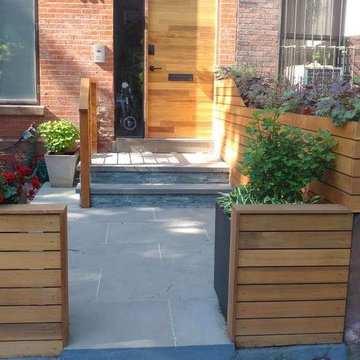
Foto di una terrazza moderna di medie dimensioni e dietro casa con un giardino in vaso e nessuna copertura
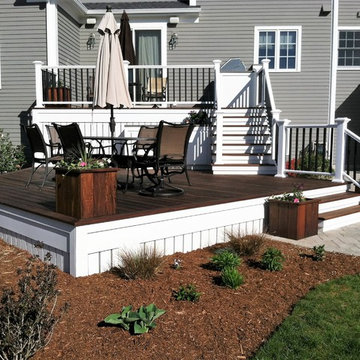
Upper and lower level deck
Esempio di una grande terrazza design dietro casa con nessuna copertura
Esempio di una grande terrazza design dietro casa con nessuna copertura
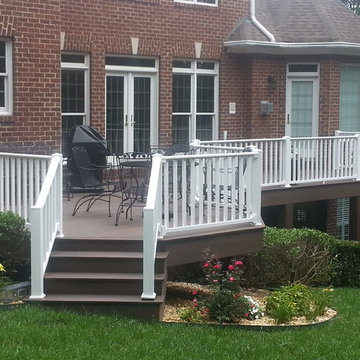
Foto di una terrazza classica di medie dimensioni e dietro casa con nessuna copertura
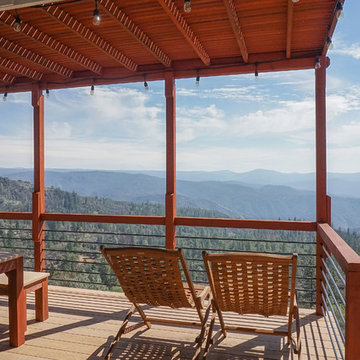
Photographer: Anthony D Frazier
Idee per una terrazza minimal dietro casa con una pergola
Idee per una terrazza minimal dietro casa con una pergola
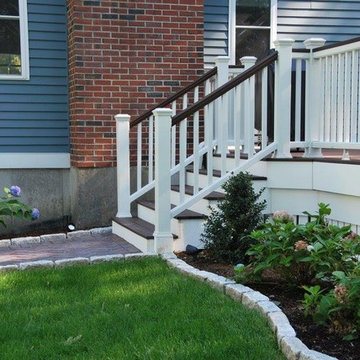
Ispirazione per una terrazza classica di medie dimensioni e dietro casa con nessuna copertura
Terrazze dietro casa - Foto e idee
5
