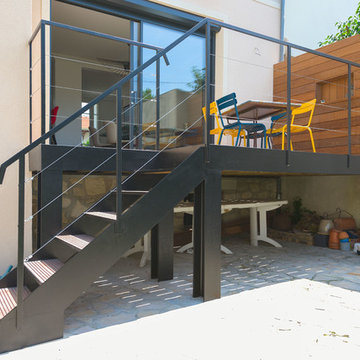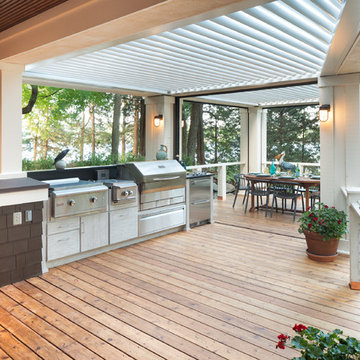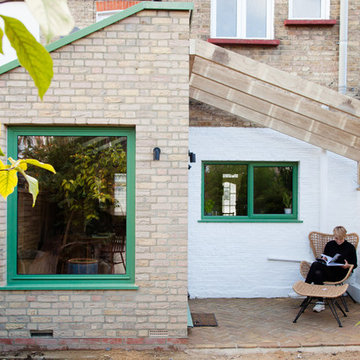Terrazze dietro casa - Foto e idee
Filtra anche per:
Budget
Ordina per:Popolari oggi
61 - 80 di 57.408 foto
1 di 2
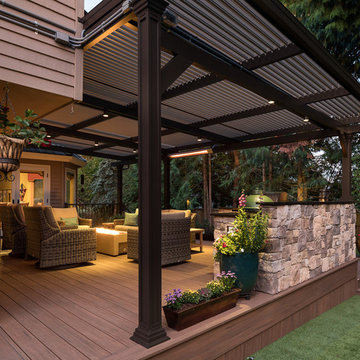
Idee per una grande terrazza tradizionale dietro casa con una pergola

Boat House
Foto di una terrazza stile rurale dietro casa e a piano terra con un pontile e una pergola
Foto di una terrazza stile rurale dietro casa e a piano terra con un pontile e una pergola
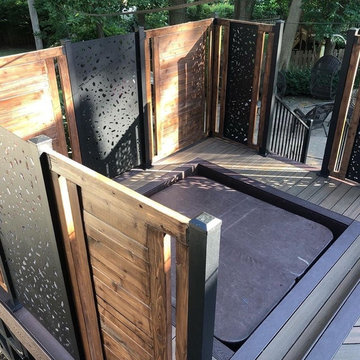
The homeowner wanted to create an enclosure around their built-in hot tub to add some privacy. The contractor, Husker Decks, designed a privacy wall with alternating materials. The aluminum privacy screen in 'River Rock' mixed with a horizontal wood wall in a rich stain blend to create a privacy wall that blends perfectly into the homeowner's backyard space and style.
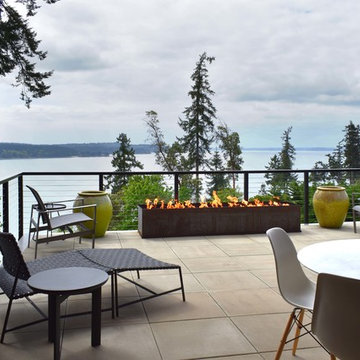
Panorama views from a modern deck featuring a linear fire table, stainless steel cable railing and waterproof pedestal concrete decking.
Esempio di una terrazza contemporanea dietro casa con un focolare e nessuna copertura
Esempio di una terrazza contemporanea dietro casa con un focolare e nessuna copertura
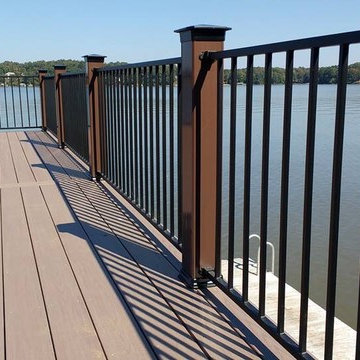
Foto di una terrazza classica di medie dimensioni e dietro casa con nessuna copertura
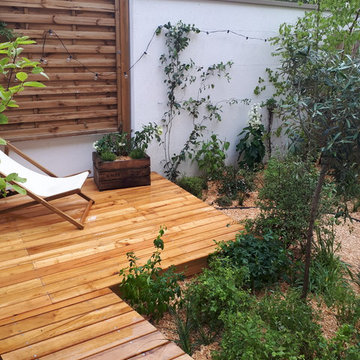
Foto di una piccola terrazza design dietro casa con un pontile e nessuna copertura
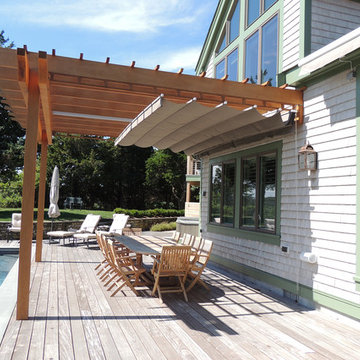
Cape Associates, Inc. completed this backyard bliss by covering an attached pergola with a 12’ x 16’ retractable shade. Rope driven, the homeowners can extend the Sunbrella Taupe fabric without knocking fresh lobster rolls off the table.
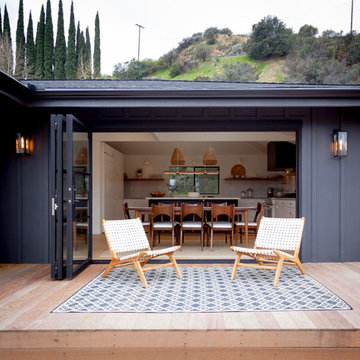
The exterior deck is built at the same level as the interior so as to provide an easy flow from interior to exterior. As well as as extension of the dining room. Interior Design by Amy Terranova
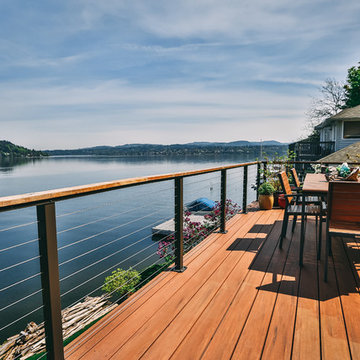
A composite second story deck built by Masterdecks with an under deck ceiling installed by Undercover Systems. This deck is topped off with cable railing with hard wood top cap. Cable railing really allows you to save the view and with this house bing right on the water it is a great option.

The upper level of this gorgeous Trex deck is the central entertaining and dining space and includes a beautiful concrete fire table and a custom cedar bench that floats over the deck. The dining space is defined by the stunning, cantilevered, aluminum pergola above and cable railing along the edge of the deck. Adjacent to the pergola is a covered grill and prep space. Light brown custom cedar screen walls provide privacy along the landscaped terrace and compliment the warm hues of the decking. Clean, modern light fixtures are also present in the deck steps, along the deck perimeter, and throughout the landscape making the space well-defined in the evening as well as the daytime.
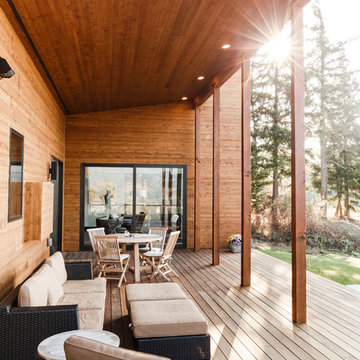
John Hainline
Foto di una terrazza stile rurale dietro casa con un tetto a sbalzo
Foto di una terrazza stile rurale dietro casa con un tetto a sbalzo
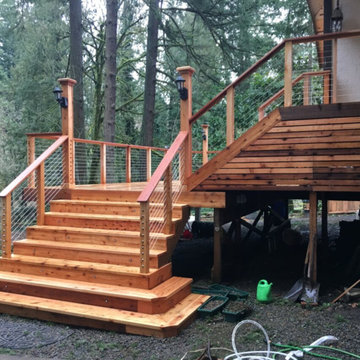
Idee per una terrazza rustica di medie dimensioni e dietro casa con nessuna copertura
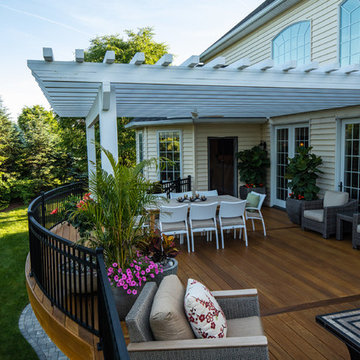
This open concept makes a wonderful entertaining space. Dining and lounging in one space, yet independent of each other. This custom pergola provides respite from the summer heat and sunlight. Tropical flair and pops of color can be seen in the beautiful nearby planters.
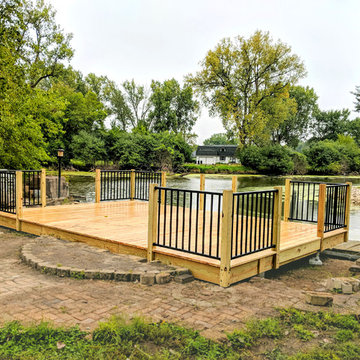
Idee per una terrazza classica di medie dimensioni e dietro casa con un pontile e nessuna copertura
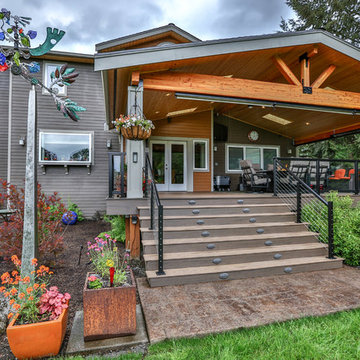
This project is a huge gable style patio cover with covered deck and aluminum railing with glass and cable on the stairs. The Patio cover is equipped with electric heaters, tv, ceiling fan, skylights, fire table, patio furniture, and sound system. The decking is a composite material from Timbertech and had hidden fasteners.
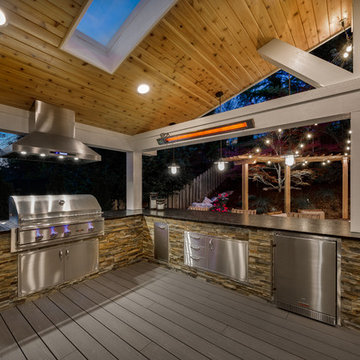
Jimmy White Photography
Foto di una grande terrazza classica dietro casa con un tetto a sbalzo
Foto di una grande terrazza classica dietro casa con un tetto a sbalzo
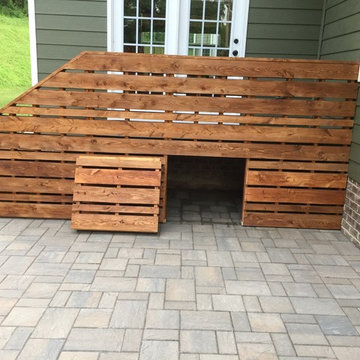
Idee per una terrazza rustica di medie dimensioni e dietro casa con un focolare e una pergola
Terrazze dietro casa - Foto e idee
4
