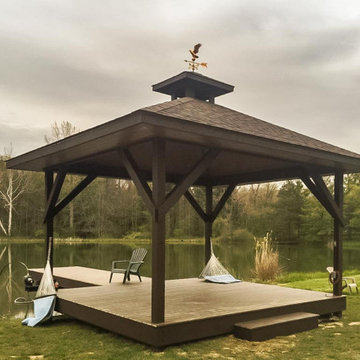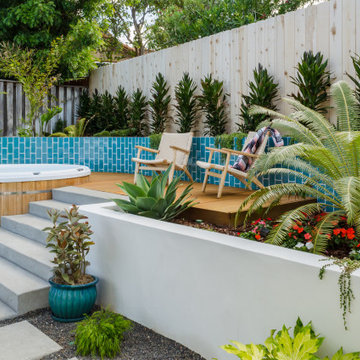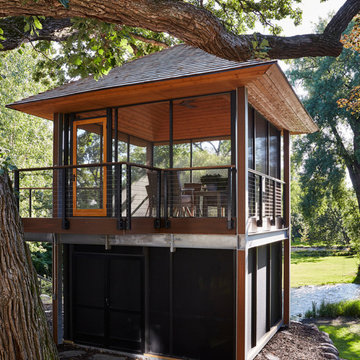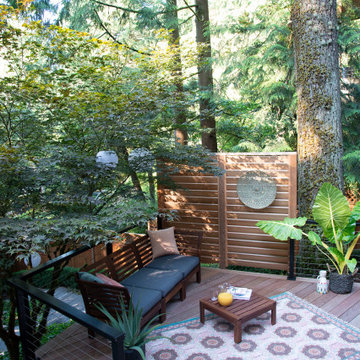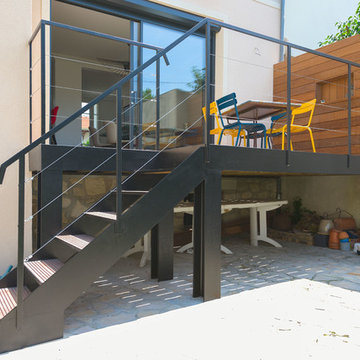Terrazze dietro casa - Foto e idee
Filtra anche per:
Budget
Ordina per:Popolari oggi
41 - 60 di 57.408 foto
1 di 2
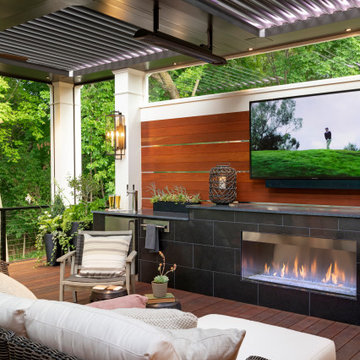
This ipe deck is complete with a modern tiled fireplace wall, a wood accent privacy wall, a beer fridge with a keg tap, cable railings, a louvered roof pergola, outdoor heaters and stunning outdoor lighting. The perfect space to entertain a party or relax and watch TV with the family.
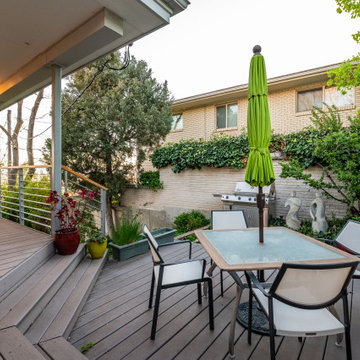
Idee per una grande terrazza minimal dietro casa con un tetto a sbalzo e parapetto in metallo

Foto di una terrazza minimal di medie dimensioni e dietro casa con un focolare e una pergola
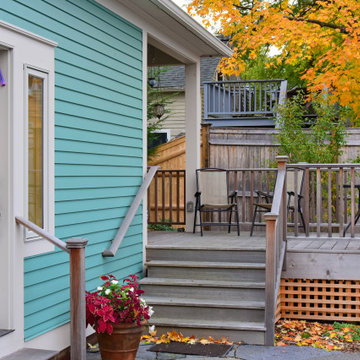
Designed and Built by Sacred Oak Homes
Photo by Stephen G. Donaldson
Foto di una terrazza vittoriana dietro casa con nessuna copertura
Foto di una terrazza vittoriana dietro casa con nessuna copertura
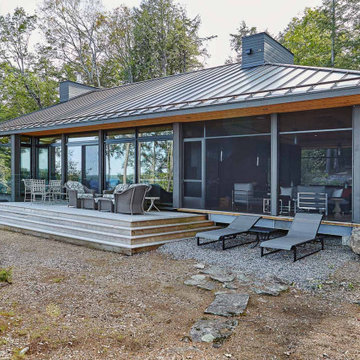
A deck that opens up into this contemporary cottage.
Ispirazione per una terrazza rustica dietro casa e di medie dimensioni con nessuna copertura
Ispirazione per una terrazza rustica dietro casa e di medie dimensioni con nessuna copertura
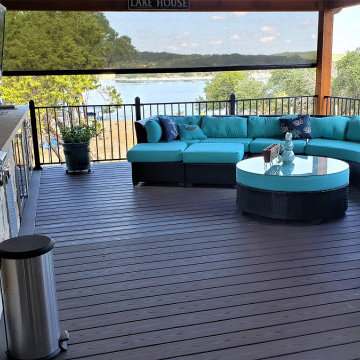
For the deck of this outdoor living combination space, we used AZEK’s low-maintenance synthetic decking in the Island Oak color. We used that same decking material for the hot tub deck as well. The decks and the patio are all bordered with black Fortress iron railing.
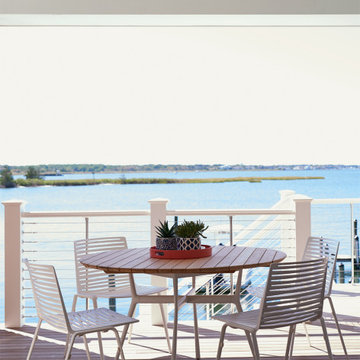
Ispirazione per una grande terrazza stile marino dietro casa con un tetto a sbalzo
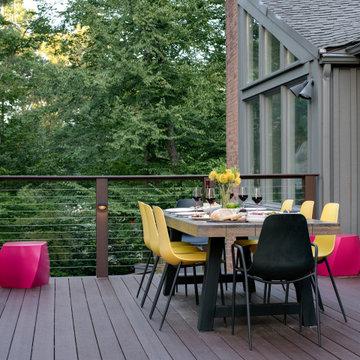
Created a multi-level outdoor living space to match the mid-century modern style of the home with upper deck and lower patio. Porcelain pavers create a clean pattern to offset the modern furniture, which is neutral in color and simple in shape to balance with the bold-colored accents.
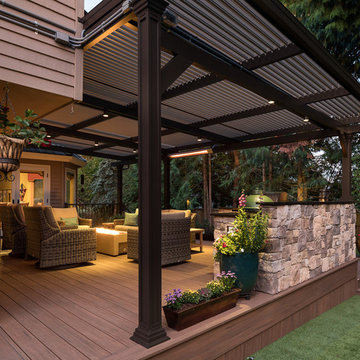
Idee per una grande terrazza tradizionale dietro casa con una pergola

Boat House
Foto di una terrazza stile rurale dietro casa e a piano terra con un pontile e una pergola
Foto di una terrazza stile rurale dietro casa e a piano terra con un pontile e una pergola
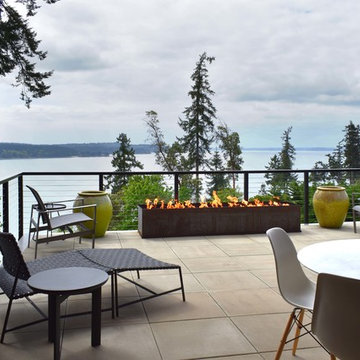
Panorama views from a modern deck featuring a linear fire table, stainless steel cable railing and waterproof pedestal concrete decking.
Esempio di una terrazza contemporanea dietro casa con un focolare e nessuna copertura
Esempio di una terrazza contemporanea dietro casa con un focolare e nessuna copertura
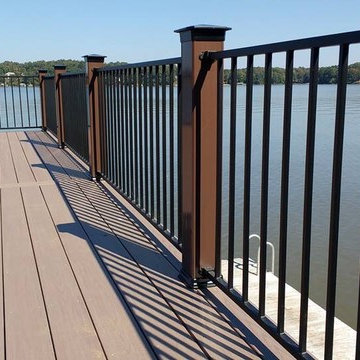
Foto di una terrazza classica di medie dimensioni e dietro casa con nessuna copertura
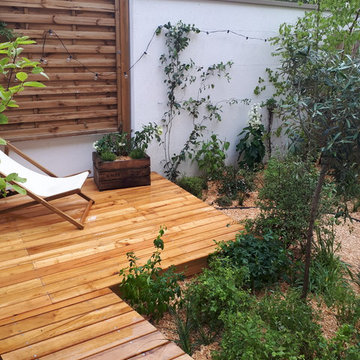
Foto di una piccola terrazza design dietro casa con un pontile e nessuna copertura
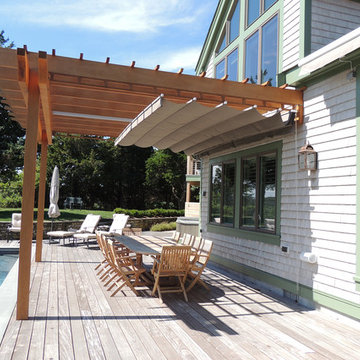
Cape Associates, Inc. completed this backyard bliss by covering an attached pergola with a 12’ x 16’ retractable shade. Rope driven, the homeowners can extend the Sunbrella Taupe fabric without knocking fresh lobster rolls off the table.
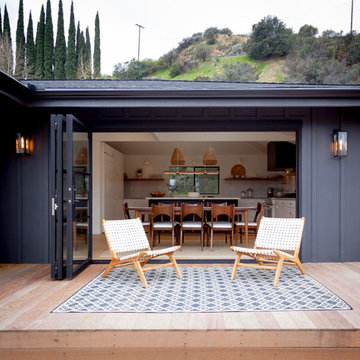
The exterior deck is built at the same level as the interior so as to provide an easy flow from interior to exterior. As well as as extension of the dining room. Interior Design by Amy Terranova
Terrazze dietro casa - Foto e idee
3
