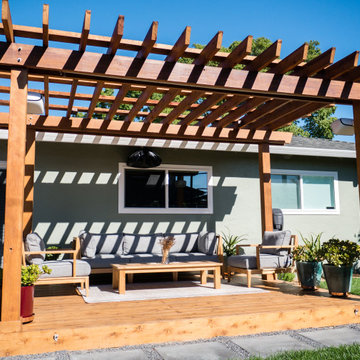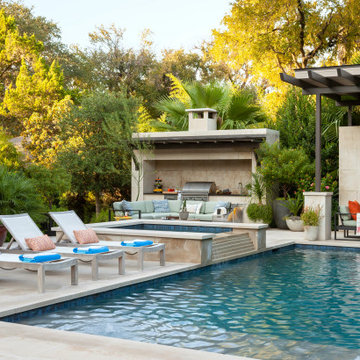Terrazze dietro casa - Foto e idee
Filtra anche per:
Budget
Ordina per:Popolari oggi
21 - 40 di 57.408 foto
1 di 2
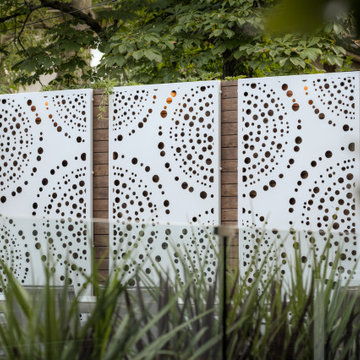
Idee per una privacy sulla terrazza minimal di medie dimensioni, dietro casa e a piano terra con nessuna copertura e parapetto in vetro

Another view of the deck roof. A bit of an engineering challenge but it pays off.
Esempio di una grande terrazza country dietro casa e al primo piano con un caminetto, un tetto a sbalzo e parapetto in legno
Esempio di una grande terrazza country dietro casa e al primo piano con un caminetto, un tetto a sbalzo e parapetto in legno

Even before the pool was installed the backyard was already a gourmet retreat. The premium Delta Heat built-in barbecue kitchen complete with sink, TV and hi-boy serving bar is positioned conveniently next to the pergola lounge area.
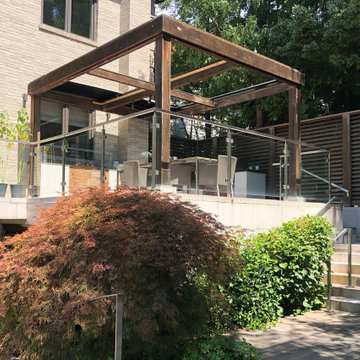
ShadeFX manufactured and installed a 16′ x 16′ retractable roof in a Harbour Time Edge Antique fabric on a custom pergola in North York.
Foto di una terrazza design dietro casa e al primo piano con una pergola e parapetto in vetro
Foto di una terrazza design dietro casa e al primo piano con una pergola e parapetto in vetro

Second story upgraded Timbertech Pro Reserve composite deck in Antique Leather color with picture frame boarder in Dark Roast. Timbertech Evolutions railing in black was used with upgraded 7.5" cocktail rail in Azek English Walnut. Also featured is the "pub table" below the deck to set drinks on while playing yard games or gathering around and admiring the views. This couple wanted a deck where they could entertain, dine, relax, and enjoy the beautiful Colorado weather, and that is what Archadeck of Denver designed and built for them!
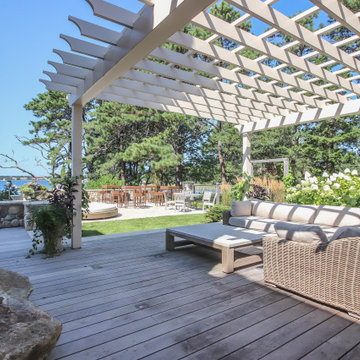
Foto di una terrazza country dietro casa e a piano terra con una pergola
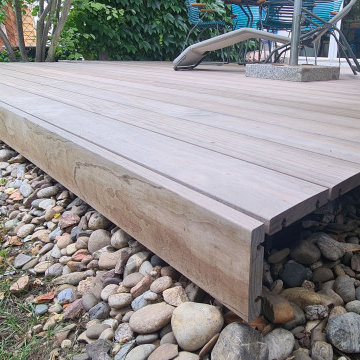
Esempio di una terrazza contemporanea di medie dimensioni, dietro casa e a piano terra con un parasole

Idee per una piccola terrazza classica dietro casa e a piano terra con un focolare, una pergola e parapetto in metallo
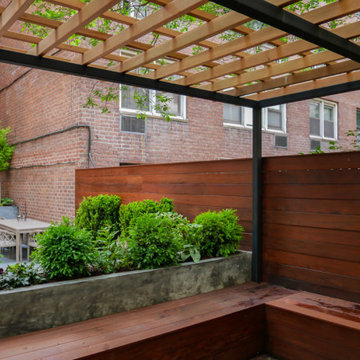
Foto di una terrazza minimalista di medie dimensioni, dietro casa e a piano terra con fontane, una pergola e parapetto in materiali misti
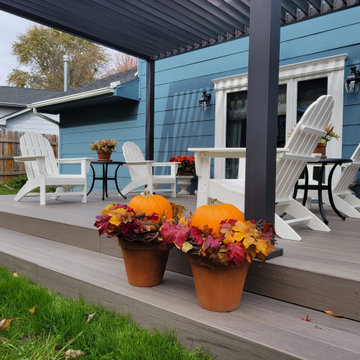
We build a 2 decks for this client for 2 living areas. We used Timbertech Legacy Ashwood for the decking and Westbury Railing in Tuscany Style for the railing. We then installed (2) pergolas that open and shut. The final touch was the lattice below to match their shed.
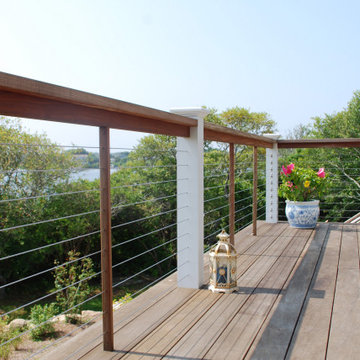
Idee per una grande terrazza costiera dietro casa con nessuna copertura e parapetto in cavi
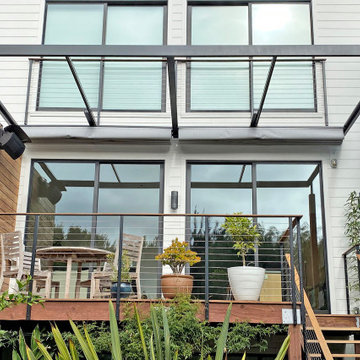
ShadeFX specified two 10’x10′ motorized retractable canopies for a modern deck in San Francisco. The systems were flange-mounted onto the homeowners’ custom metal structure and a modern Sunbrella Alloy Silver was chosen as the canopy fabric.
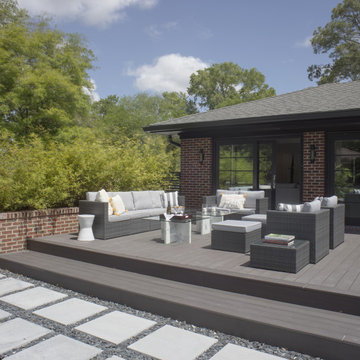
Custom sliding doors provide direct access from the home's main living areas to the additional seating and dining area on the deck. The bamboo wall provides a textural visual barrier to the residential street and is in a planter designed to match an original one found at the front of the house. | Photography by Atlantic Archives
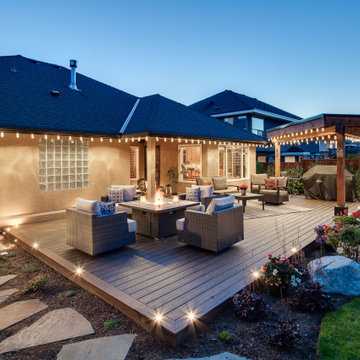
An expansive Trex Transcend "Spiced Rum" deck with "Lava Rock" border and fascia. Timber frame BBQ cover. This deck has automated perimter lighting and enhancements to the frame and structure to improve the lifespan. This complete outdoor livingspace was the result of detailed planning and attention to detail and the customers wants.
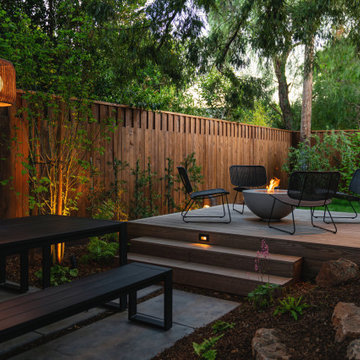
Photography: Travis Rhoads Photography
Idee per una piccola terrazza contemporanea dietro casa con un focolare
Idee per una piccola terrazza contemporanea dietro casa con un focolare
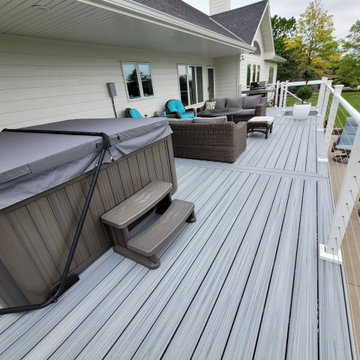
Trex composite decking in Foggy Warf with aluminum cable railings.
Ispirazione per una terrazza contemporanea di medie dimensioni, dietro casa e a piano terra con parapetto in cavi
Ispirazione per una terrazza contemporanea di medie dimensioni, dietro casa e a piano terra con parapetto in cavi
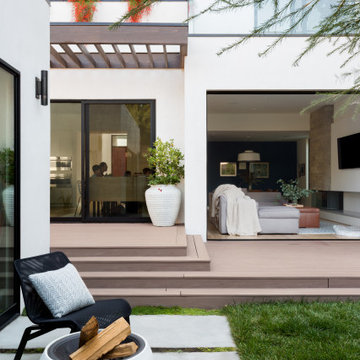
Backyard Deck Design
Idee per una terrazza minimal di medie dimensioni, dietro casa e a piano terra con un focolare, una pergola e parapetto in vetro
Idee per una terrazza minimal di medie dimensioni, dietro casa e a piano terra con un focolare, una pergola e parapetto in vetro
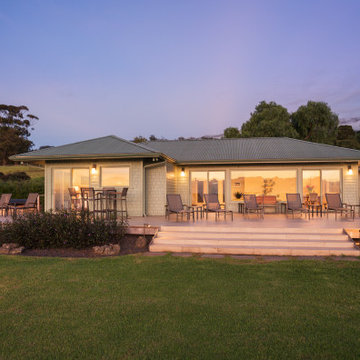
Foto di una grande terrazza american style dietro casa e a piano terra con nessuna copertura
Terrazze dietro casa - Foto e idee
2
