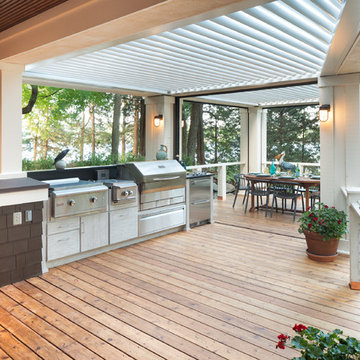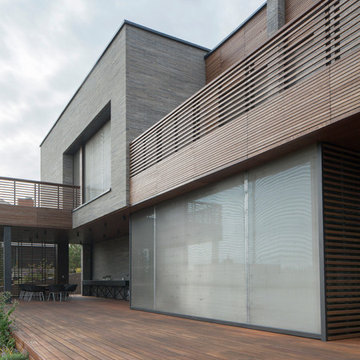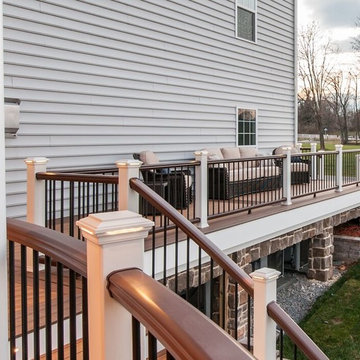Terrazze dietro casa - Foto e idee
Filtra anche per:
Budget
Ordina per:Popolari oggi
101 - 120 di 57.401 foto
1 di 2
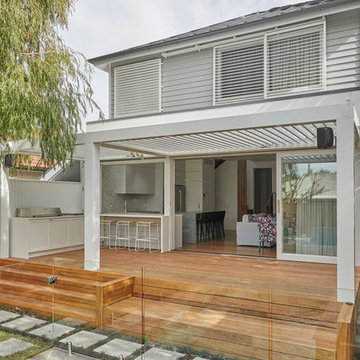
Robert Gray Photography
Esempio di una terrazza moderna di medie dimensioni e dietro casa con un parasole
Esempio di una terrazza moderna di medie dimensioni e dietro casa con un parasole
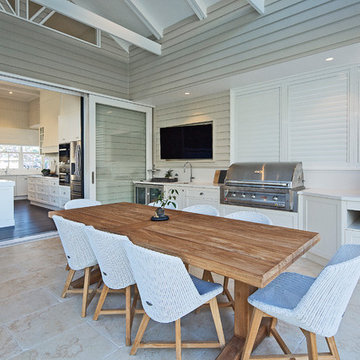
Caco Photography
Foto di una grande terrazza stile marino dietro casa con un tetto a sbalzo
Foto di una grande terrazza stile marino dietro casa con un tetto a sbalzo
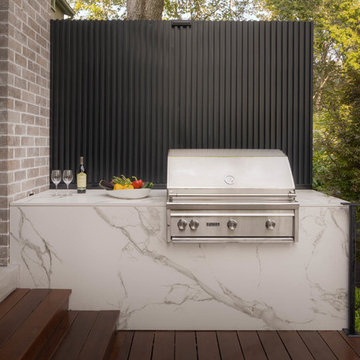
Pro-Land was hired to manage and construct this secluded backyard in the core of Toronto. Working in conjunction with multiple trades and Eden Tree Design Inc., we were able to create this modern space, utilizing every corner of the property to it's fullest potential.
Landscape Design: Eden Tree Design Inc.
Photographer: McNeill Photography
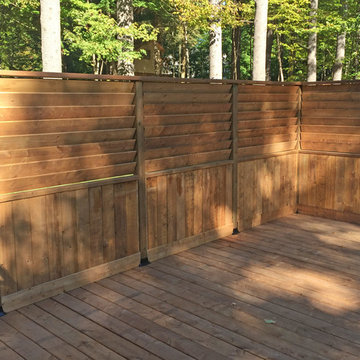
Large Brown Treated Wood Deck with Black Metal Spindle Railings & Privacy Walls
Foto di un'ampia terrazza dietro casa
Foto di un'ampia terrazza dietro casa
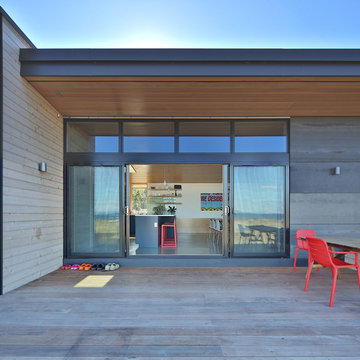
Photo: Studio Zerbey Architecture
Foto di una terrazza moderna di medie dimensioni e dietro casa con un tetto a sbalzo
Foto di una terrazza moderna di medie dimensioni e dietro casa con un tetto a sbalzo
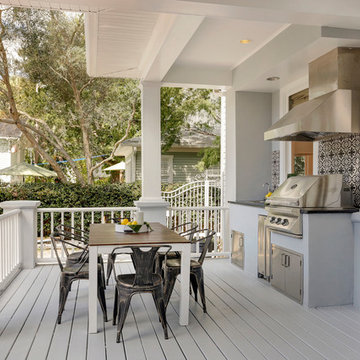
The rear lanai was updated to include a custom outdoor kitchen, with granite countertops, encaustic tile backsplash, stainless steel grill & hood, mini fridge, undermount sink, and stainless steel storage doors. The lanai has ample room for dining and lounging seating areas and opens onto the open air pool and back yard. Perfect for Game Day entertaining by the pool.

Linda, Pete Wodzinski Construction
Foto di una terrazza chic di medie dimensioni e dietro casa
Foto di una terrazza chic di medie dimensioni e dietro casa
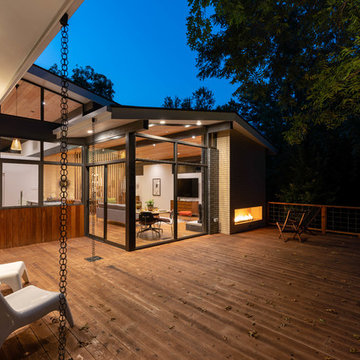
Photo: Roy Aguilar
Foto di una grande terrazza moderna dietro casa con un caminetto e nessuna copertura
Foto di una grande terrazza moderna dietro casa con un caminetto e nessuna copertura

Idee per una terrazza stile rurale di medie dimensioni e dietro casa con un caminetto e una pergola
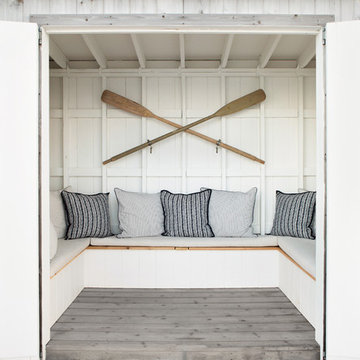
Architectural advisement, Interior Design, Custom Furniture Design & Art Curation by Chango & Co.
Photography by Sarah Elliott
See the feature in Domino Magazine
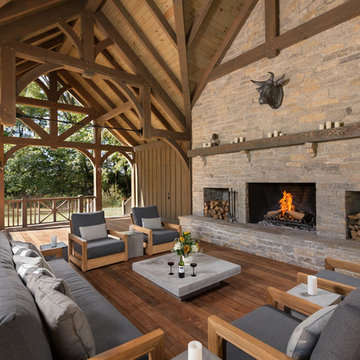
Oakbridge Timber Framing/Kris Miller Photographer
Immagine di una terrazza country dietro casa con un caminetto e un tetto a sbalzo
Immagine di una terrazza country dietro casa con un caminetto e un tetto a sbalzo

The deck functions as an additional ‘outdoor room’, extending the living areas out into this beautiful Canberra garden. We designed the deck around existing deciduous trees, maintaining the canopy and protecting the windows and deck from hot summer sun.
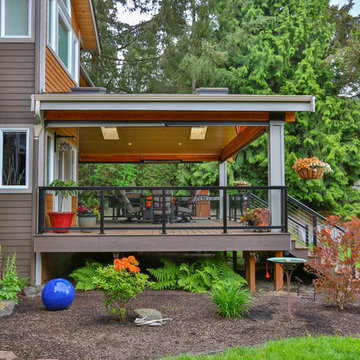
This project is a huge gable style patio cover with covered deck and aluminum railing with glass and cable on the stairs. The Patio cover is equipped with electric heaters, tv, ceiling fan, skylights, fire table, patio furniture, and sound system. The decking is a composite material from Timbertech and had hidden fasteners.
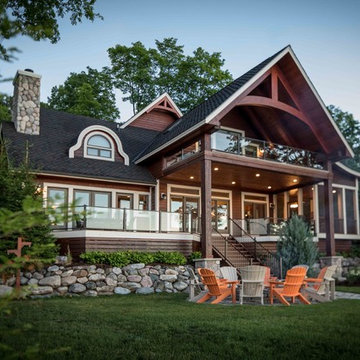
We were hired to add space to their cottage while still maintaining the current architectural style. We enlarged the home's living area, created a larger mudroom off the garage entry, enlarged the screen porch and created a covered porch off the dining room and the existing deck was also enlarged. On the second level, we added an additional bunk room, bathroom, and new access to the bonus room above the garage. The exterior was also embellished with timber beams and brackets as well as a stunning new balcony off the master bedroom. Trim details and new staining completed the look.
- Jacqueline Southby Photography
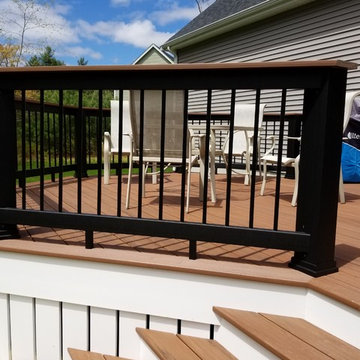
This Rochester, MA home added lots of outdoor living space just in time for warmer weather!
Included in this sunroom addition is CertainTeed siding, GAF Timberline HD roofing in Charcoal, Harvey Classic Double Hung Windows and a Harvey Sliding Door leading out to AZEK deck and rails!
The sunroom’s exterior features CertainTeed’s maintenance free vinyl siding in Granite Gray to match the existing home’s siding. GAF Timberline HD roofing in Charcoal was also chosen to match the home. The sunroom features Harvey Classic double hung, new construction windows featuring a transom for additional light. Both attractive and energy efficient, Harvey Classics are a Care Free customer favorite that feature easy, finger-tip operation and tilt in to make cleaning a breeze. If you’re considering replacing your windows – learn more about the installation process by reading our 4 W’s of Replacement Windows blog! Attached to the sunroom is an AZEK deck in Mahogony and AZEK Evolution rails in Black. Our most popular decking, AZEK resists mold, mildew, moisture, insects, stains, scratches, and splitting. With outstanding professional product warranties to back their exquisitely engineered products, AZEK provides homeowners with the peace of mind to truly unwind and enjoy their outdoor living space.
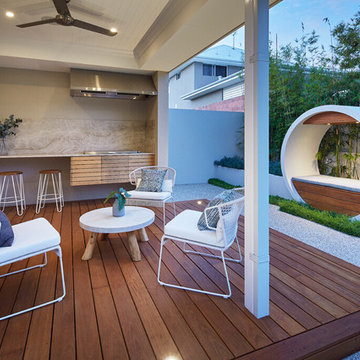
Immagine di una terrazza minimal di medie dimensioni e dietro casa con un giardino in vaso e un tetto a sbalzo
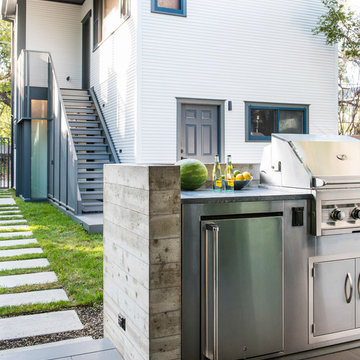
Photo by Casey Woods
Esempio di una piccola terrazza dietro casa con un tetto a sbalzo
Esempio di una piccola terrazza dietro casa con un tetto a sbalzo
Terrazze dietro casa - Foto e idee
6
