Terrazze di medie dimensioni e al primo piano - Foto e idee
Filtra anche per:
Budget
Ordina per:Popolari oggi
101 - 120 di 1.345 foto
1 di 3
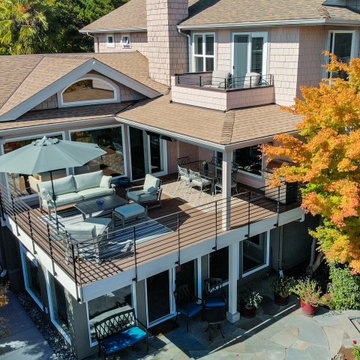
Magnolia Deck Addition by Grouparchitect and Blox Construction. Photography by Aaron Libed.
Ispirazione per una terrazza classica di medie dimensioni, sul tetto e al primo piano con un tetto a sbalzo e parapetto in metallo
Ispirazione per una terrazza classica di medie dimensioni, sul tetto e al primo piano con un tetto a sbalzo e parapetto in metallo
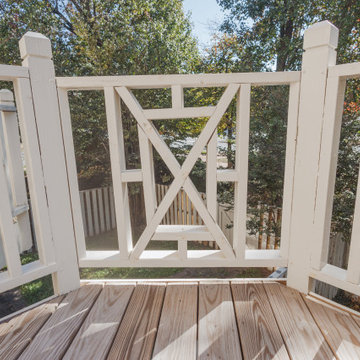
This transformative project, tailored to the desires of a distinguished homeowner, included the meticulous rejuvenation of three full bathrooms and one-half bathroom, with a special nod to the homeowner's preference for copper accents. The main bathroom underwent a lavish spa renovation, featuring marble floors, a curbless shower, and a freestanding soaking tub—a true sanctuary. The entire kitchen was revitalized, with existing cabinets repurposed, painted, and transformed into soft-close cabinets. Consistency reigned supreme as fixtures in the kitchen, all bathrooms, and doors were thoughtfully updated. The entire home received a fresh coat of paint, and shadow boxes added to the formal dining room brought a touch of architectural distinction. Exterior enhancements included railing replacements and a resurfaced deck, seamlessly blending indoor and outdoor living. We replaced carpeting and introduced plantation shutters in key areas, enhancing both comfort and sophistication. Notably, structural repairs to the stairs were expertly handled, rendering them virtually unnoticeable. A project that marries modern functionality with timeless style, this townhome now stands as a testament to the art of transformative living.
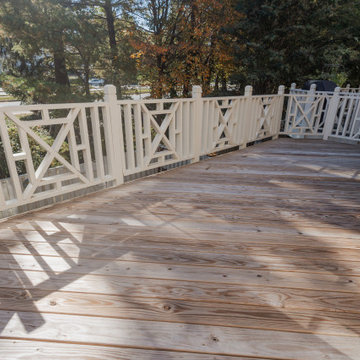
This transformative project, tailored to the desires of a distinguished homeowner, included the meticulous rejuvenation of three full bathrooms and one-half bathroom, with a special nod to the homeowner's preference for copper accents. The main bathroom underwent a lavish spa renovation, featuring marble floors, a curbless shower, and a freestanding soaking tub—a true sanctuary. The entire kitchen was revitalized, with existing cabinets repurposed, painted, and transformed into soft-close cabinets. Consistency reigned supreme as fixtures in the kitchen, all bathrooms, and doors were thoughtfully updated. The entire home received a fresh coat of paint, and shadow boxes added to the formal dining room brought a touch of architectural distinction. Exterior enhancements included railing replacements and a resurfaced deck, seamlessly blending indoor and outdoor living. We replaced carpeting and introduced plantation shutters in key areas, enhancing both comfort and sophistication. Notably, structural repairs to the stairs were expertly handled, rendering them virtually unnoticeable. A project that marries modern functionality with timeless style, this townhome now stands as a testament to the art of transformative living.
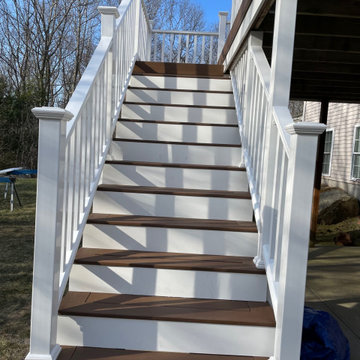
Detail of Stairs redecked in TimberTech Dark Teak with Fiberon Railing
Esempio di una terrazza classica di medie dimensioni, dietro casa e al primo piano
Esempio di una terrazza classica di medie dimensioni, dietro casa e al primo piano
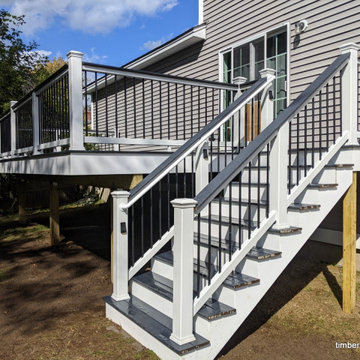
A new deck with some sleek but traditional components. The layout of this one is perfect and was ultra-efficient on materials and is super strong underfoot. The lighting really adds a lot at night.
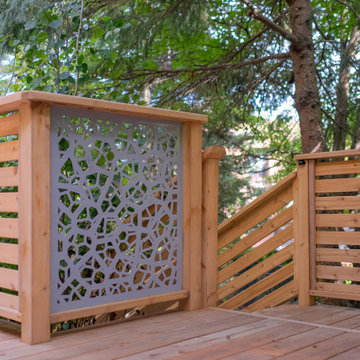
Immagine di una terrazza chic di medie dimensioni, dietro casa e al primo piano con una pergola e parapetto in materiali misti
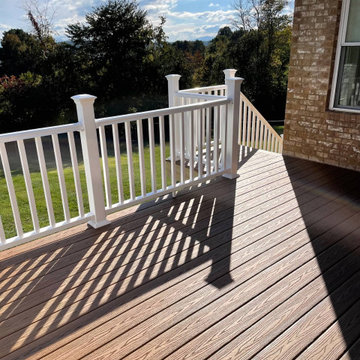
Immagine di una privacy sulla terrazza chic di medie dimensioni, dietro casa e al primo piano
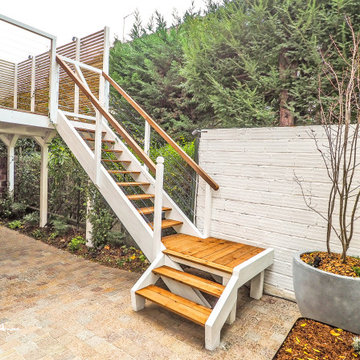
Esempio di una terrazza classica di medie dimensioni, dietro casa e al primo piano con una pergola e parapetto in legno
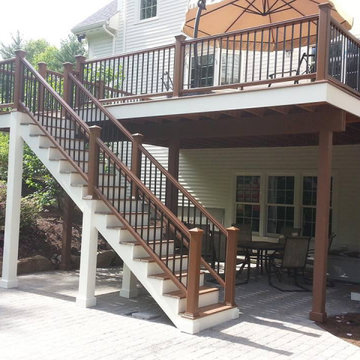
Foto di una terrazza tradizionale di medie dimensioni, dietro casa e al primo piano con nessuna copertura e parapetto in legno
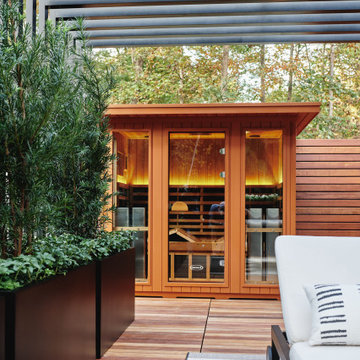
4-5 person outdoor infrared sauna from Clearlight
Ispirazione per una terrazza minimalista di medie dimensioni, sul tetto e al primo piano con una pergola e parapetto in metallo
Ispirazione per una terrazza minimalista di medie dimensioni, sul tetto e al primo piano con una pergola e parapetto in metallo
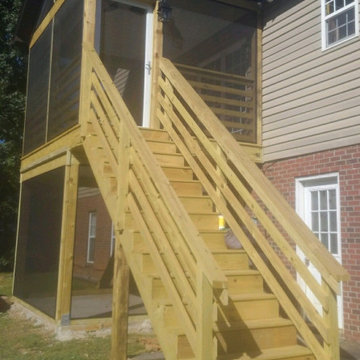
We removed old deck, Built new deck, and roof. Then installed screen, handrails, doors, and trim.
Ispirazione per una terrazza classica di medie dimensioni, dietro casa e al primo piano con un tetto a sbalzo e parapetto in legno
Ispirazione per una terrazza classica di medie dimensioni, dietro casa e al primo piano con un tetto a sbalzo e parapetto in legno
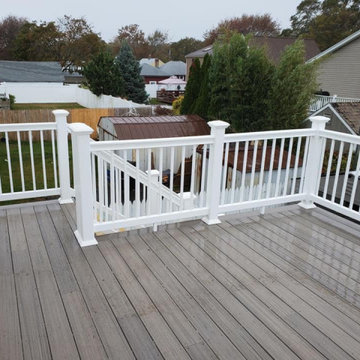
Esempio di una terrazza classica di medie dimensioni, dietro casa e al primo piano
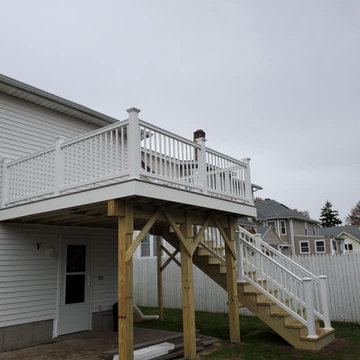
Foto di una terrazza chic di medie dimensioni, dietro casa e al primo piano
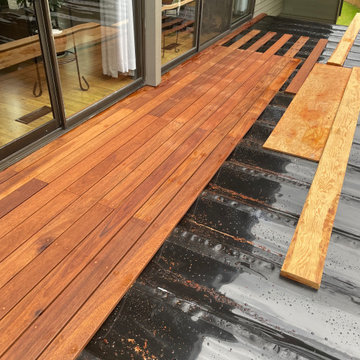
Deck in progress showing the Trex rain escape to keep the daylight basement patio dry!
Idee per una terrazza minimal di medie dimensioni, dietro casa e al primo piano
Idee per una terrazza minimal di medie dimensioni, dietro casa e al primo piano
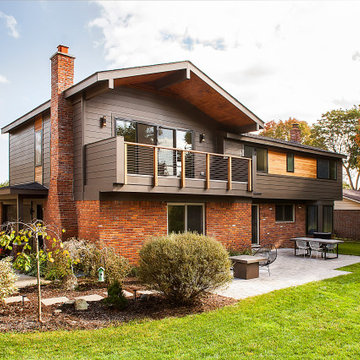
Photography by Jeff Garland
Ispirazione per una terrazza minimalista di medie dimensioni, sul tetto e al primo piano con un tetto a sbalzo e parapetto in cavi
Ispirazione per una terrazza minimalista di medie dimensioni, sul tetto e al primo piano con un tetto a sbalzo e parapetto in cavi
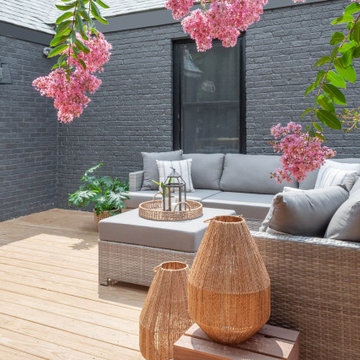
Photo by fenwickhome.com
Foto di una terrazza di medie dimensioni, dietro casa e al primo piano con nessuna copertura e parapetto in legno
Foto di una terrazza di medie dimensioni, dietro casa e al primo piano con nessuna copertura e parapetto in legno
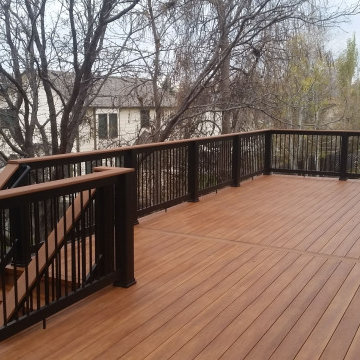
K&A Construction has completed hundreds of decks over the years. This is a sample of some of those projects in an easy to navigate project. K&A Construction takes pride in every deck, pergola, or outdoor feature that we design and construct. The core tenant of K&A Construction is to create an exceptional service and product for an affordable rate. To achieve this goal we commit ourselves to exceptional service, skilled crews, and beautiful products.
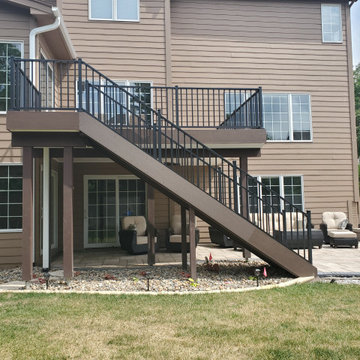
This was a very cool outdoor project. This house originally did not have a deck, but the homeowners didn’t want to keep going through the basement to go outside to the backyard. We designed a deck with an upcoming patio in mind. I designed the deck and a proposed patio idea, then we hooked up with my landscaper Pat with Earthly Possibilities to create the below the deck living. We used Timbertech Decking Terrain Series (Sandy Birch for the main color then accented it with Rustic Elm for the Picture Frame). To make below more useable, we installed Trex’s Rain Escape System then installed a ceiling with Azek’s PVC Ceiling. In the ceiling we had a few LED lights installed along with a ceiling fan. Pat then installed the patio pavers and custom firepit. This complete project turned out great so the homeowner can entertain and enjoy their new backyard this year!
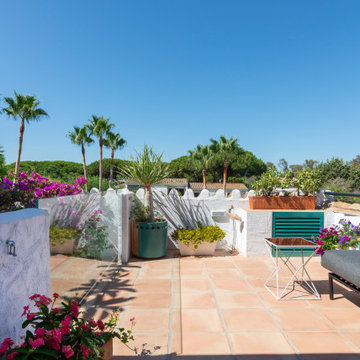
Se sustituye la teja inclinada por una terraza transitable con cerramiento de vidrio de seguridad encastrado en muros blancos.
Immagine di una terrazza mediterranea di medie dimensioni, sul tetto e al primo piano con un giardino in vaso, nessuna copertura e parapetto in vetro
Immagine di una terrazza mediterranea di medie dimensioni, sul tetto e al primo piano con un giardino in vaso, nessuna copertura e parapetto in vetro
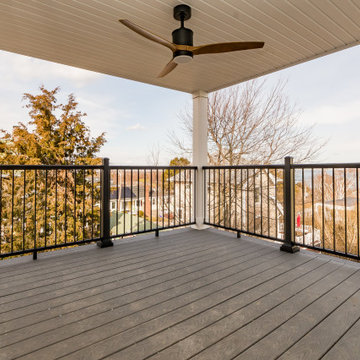
Ispirazione per una terrazza di medie dimensioni, nel cortile laterale e al primo piano con un tetto a sbalzo e parapetto in metallo
Terrazze di medie dimensioni e al primo piano - Foto e idee
6