Terrazze di medie dimensioni e al primo piano - Foto e idee
Filtra anche per:
Budget
Ordina per:Popolari oggi
41 - 60 di 1.345 foto
1 di 3
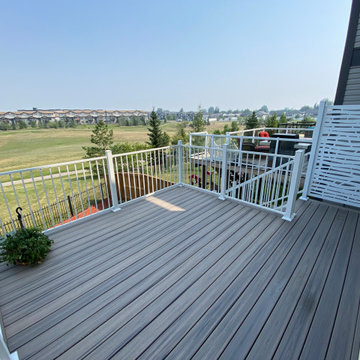
This walkout deck features Trex Rocky Harbour decking with LP smart side trim. The underside is finished with aluminum soffit to give a clean, complete look. The deck is finished off with Fortress Aluminum Railing in white.
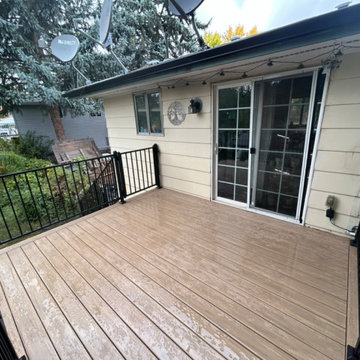
Esempio di una terrazza di medie dimensioni, dietro casa e al primo piano con parapetto in metallo
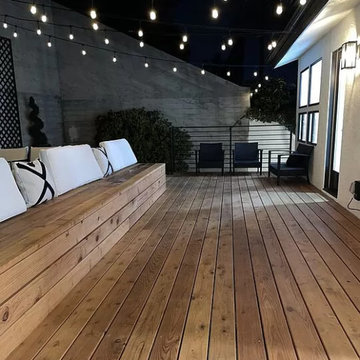
Backyard Deck area; Installation of wood plank deck; windows, trim, sconces, wood bench and a fresh paint to finish.
Immagine di una privacy sulla terrazza contemporanea di medie dimensioni, dietro casa e al primo piano con nessuna copertura e parapetto in cavi
Immagine di una privacy sulla terrazza contemporanea di medie dimensioni, dietro casa e al primo piano con nessuna copertura e parapetto in cavi
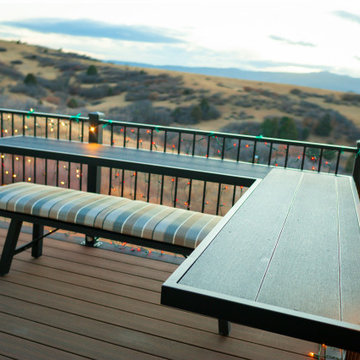
Bench with composite decking
Esempio di una terrazza design di medie dimensioni, dietro casa e al primo piano con un focolare, nessuna copertura e parapetto in metallo
Esempio di una terrazza design di medie dimensioni, dietro casa e al primo piano con un focolare, nessuna copertura e parapetto in metallo
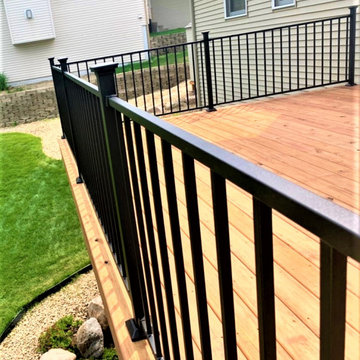
Components of this decking project included KDAT brown treated pine and a Fortress® steel railing.
Ispirazione per una terrazza stile rurale di medie dimensioni, dietro casa e al primo piano con nessuna copertura e parapetto in metallo
Ispirazione per una terrazza stile rurale di medie dimensioni, dietro casa e al primo piano con nessuna copertura e parapetto in metallo
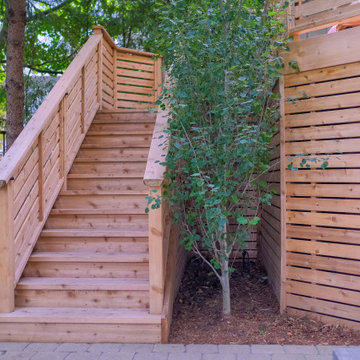
Idee per una terrazza tradizionale di medie dimensioni, dietro casa e al primo piano con una pergola e parapetto in legno
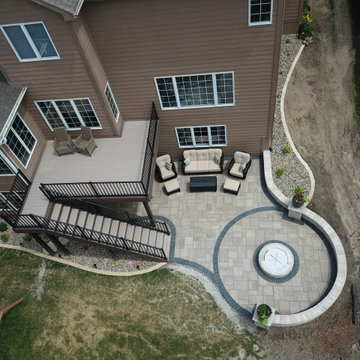
This was a very cool outdoor project. This house originally did not have a deck, but the homeowners didn’t want to keep going through the basement to go outside to the backyard. We designed a deck with an upcoming patio in mind. I designed the deck and a proposed patio idea, then we hooked up with my landscaper Pat with Earthly Possibilities to create the below the deck living. We used Timbertech Decking Terrain Series (Sandy Birch for the main color then accented it with Rustic Elm for the Picture Frame). To make below more useable, we installed Trex’s Rain Escape System then installed a ceiling with Azek’s PVC Ceiling. In the ceiling we had a few LED lights installed along with a ceiling fan. Pat then installed the patio pavers and custom firepit. This complete project turned out great so the homeowner can entertain and enjoy their new backyard this year!
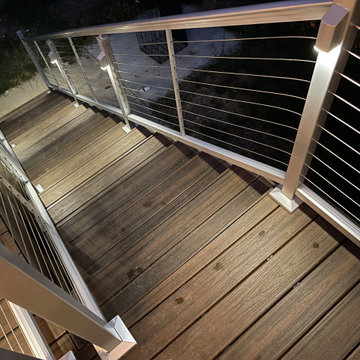
Stair railing off new replacement deck. The new composite deck is almost 600 sq feet, and includes DesignRail with LED Post Accent Lights and CableRail infill.
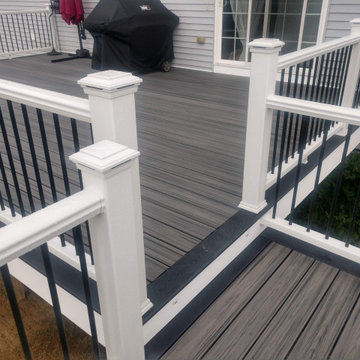
Trex Island Mist Decking with Winchester Grey Border, Post Cap and Riser Lights, White Trex Transcend Railings with Black Aluminum Balusters , Somersworth NH
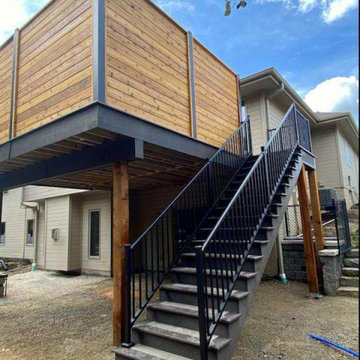
Azek composite deck, complete with aluminum handrails and custom built 7 foot tall privacy fence. Featuring custom inlays, in offset color options.
Immagine di una privacy sulla terrazza american style di medie dimensioni, dietro casa e al primo piano con nessuna copertura e parapetto in metallo
Immagine di una privacy sulla terrazza american style di medie dimensioni, dietro casa e al primo piano con nessuna copertura e parapetto in metallo
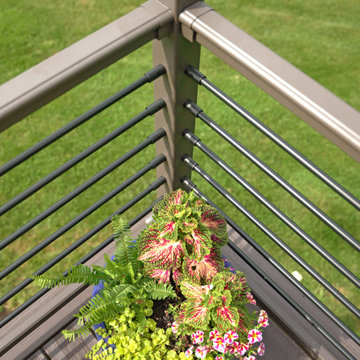
This balcony deck features Envision Outdoor Living Products. The composite decking is Gunstock from our Ridge Premium Collection and the deck railing is A210 Aluminum Railing.
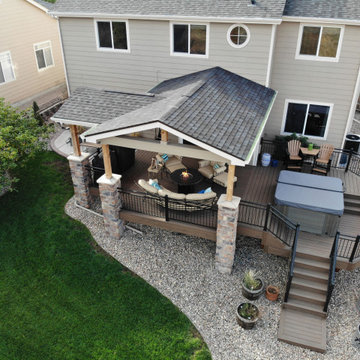
Walk out covered deck with plenty of space and a separate hot tub area. Stone columns, a fire pit, custom wrought iron railing and and landscaping round out this project.
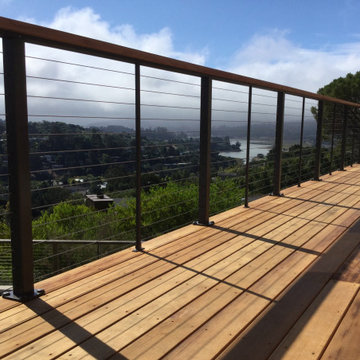
Clean, simple minimalist deck with cable railing and a wood cap.
Foto di una terrazza design di medie dimensioni e al primo piano con parapetto in cavi
Foto di una terrazza design di medie dimensioni e al primo piano con parapetto in cavi
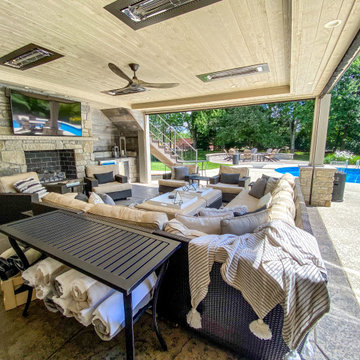
This outdoor area screams summer! Our customers existing pool is now complimented by a stamped patio area with a fire pit, an open deck area with composite decking, and an under deck area with a fireplace and beverage area. Having an outdoor living area like this one allows for plenty of space for entertaining and relaxing!
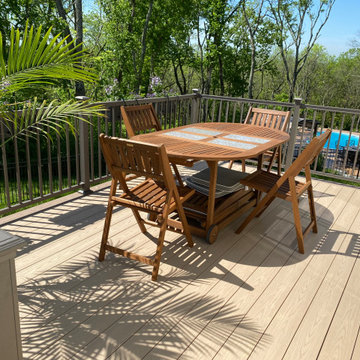
Brand new deck constructed using Timbertech capped polymer decking in Brownstone with Autumn Chestnust fascia and picture framing. This project included the watertight storage space below. ZipUp Underdecking.
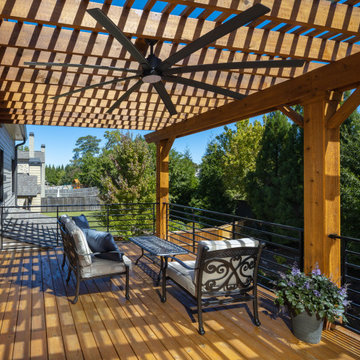
The upper deck has a modern transitional pergola to provide shade during hot afternoons and provides an additional seating area while a horizontal slat screen wall adds privacy. The black horizontal railing and black metal ceiling fan are consistent with the high end finishes used throughout the project.
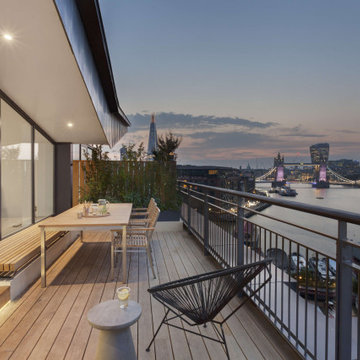
Rood terrace overlooking River Thames. Hardwood decking, formal space for outdoor dining.
Foto di una terrazza minimal di medie dimensioni e al primo piano con un pontile, un tetto a sbalzo e parapetto in metallo
Foto di una terrazza minimal di medie dimensioni e al primo piano con un pontile, un tetto a sbalzo e parapetto in metallo
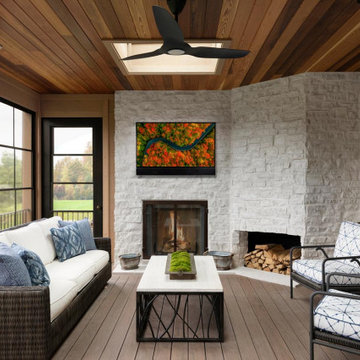
Covered and enclosed backyard deck with fireplace, outdoor furniture and Seura Shade Series Outdoor TV.
Immagine di una terrazza tradizionale di medie dimensioni, dietro casa e al primo piano con un caminetto, un tetto a sbalzo e parapetto in metallo
Immagine di una terrazza tradizionale di medie dimensioni, dietro casa e al primo piano con un caminetto, un tetto a sbalzo e parapetto in metallo
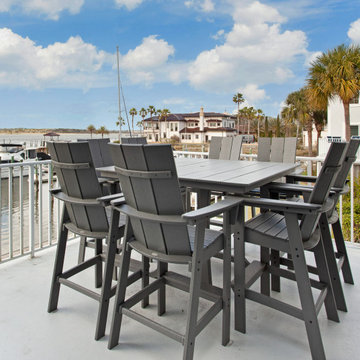
This outdoor dining space is the gathering spot of choice with 8 comfortable curveback Adirondack chairs and a square trestle bar height table.
Ispirazione per una terrazza stile marinaro di medie dimensioni e al primo piano con parapetto in metallo e nessuna copertura
Ispirazione per una terrazza stile marinaro di medie dimensioni e al primo piano con parapetto in metallo e nessuna copertura
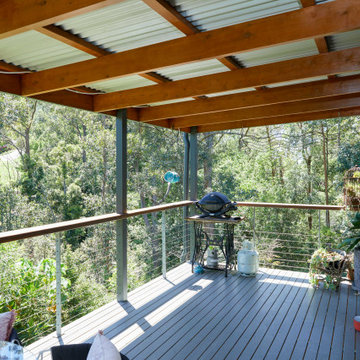
The front deck provides a place to take in the treed aspect and variety of bird life. Wallabies and possums are also frequent visitors. The dining table allows for easy outdoor meals.
Terrazze di medie dimensioni e al primo piano - Foto e idee
3