Terrazze di medie dimensioni e al primo piano - Foto e idee
Filtra anche per:
Budget
Ordina per:Popolari oggi
61 - 80 di 1.345 foto
1 di 3
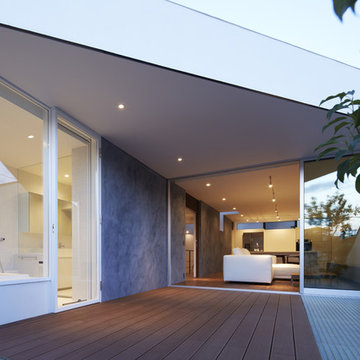
(C) Forward Stroke Inc.
Idee per una terrazza contemporanea di medie dimensioni, in cortile e al primo piano con un tetto a sbalzo
Idee per una terrazza contemporanea di medie dimensioni, in cortile e al primo piano con un tetto a sbalzo
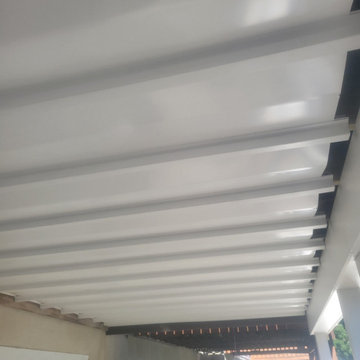
Refurbished a 10'0" x 20'0" deck. The deck needed structural repairs to the support post and joists.
Trex EnHanced Natural Rocky Harbor decking was used with RDI Finyl Line Earth Decktop (Cocktail) Railing with Rocky Harbor Decking.
Wolfe Post Wraps to wrap the 6 x 6 post on underside of Deck.
Timbertech Dryspace under decking rain protection.
The Pavers were Unilock Treo Tuscany
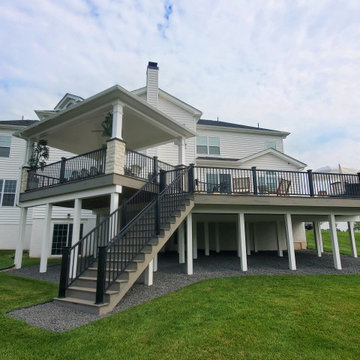
This beautiful multi leveled deck was created to have distinct and functional spaces. From the covered pavilion dining area to the walled-off privacy to the circular fire pit, this project displays a myriad of unique styles and characters.
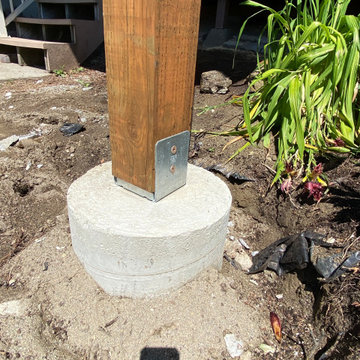
Beam and post replacement for optimal safety
Idee per una terrazza tradizionale di medie dimensioni, dietro casa e al primo piano
Idee per una terrazza tradizionale di medie dimensioni, dietro casa e al primo piano
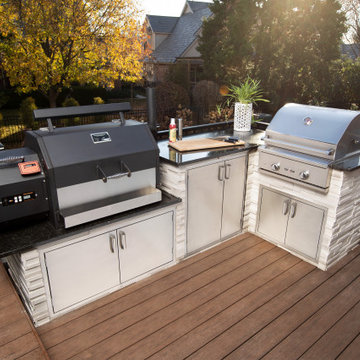
The All Things Barbecue outdoor kitchen team worked with our clients to create a smart, functional outdoor kitchen in an unused corner of the deck. The L-shape makes an efficient work zone. The powerful duo of American made grills - the Yoder Smokers YS640s built-in pellet grill and the Delta Heat built-in gas grill - gives the homeowner options for creating great food for family and friends. The pantry between the two cookers is sealed to keep out dust, water and bugs, so cooking tools, serving items and seasonings can be kept outside next to the grills.
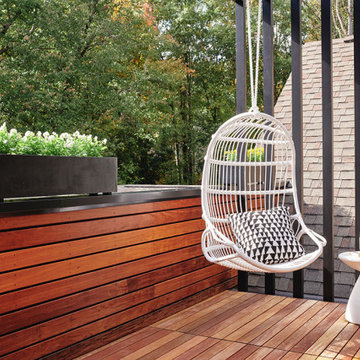
Outdoor infrared sauna by Clearlight, outdoor shower with ipe wood walls, RH Modern double lounger, black fiberglass planters with pachysandra and podocarpus plants.
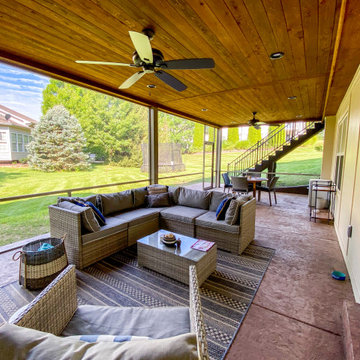
Adding a screen room under an open deck is the perfect use of space! This outdoor living space is the best of both worlds. Having an open deck leading from the main floor of a home makes it easy to enjoy throughout the day and year. This custom space includes a concrete patio under the footprint of the deck and includes Heartlands custom screen room system to prevent bugs and pests from being a bother!
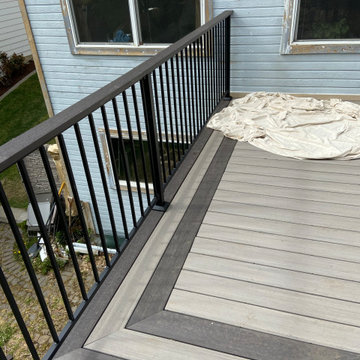
Fortress handrail with cocktail top and Azek premium composite decking.
Foto di una terrazza minimalista di medie dimensioni, dietro casa e al primo piano con parapetto in metallo
Foto di una terrazza minimalista di medie dimensioni, dietro casa e al primo piano con parapetto in metallo
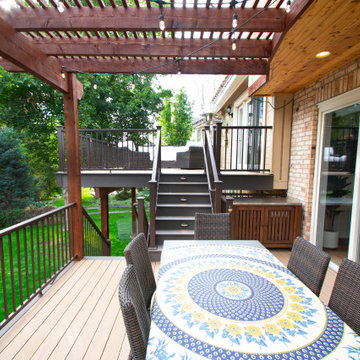
Multi level Deckorators Vista composite deck with Preferred Georgian railing. Rough sawn cedar pergola. Integrated low voltage rail lighting.
Immagine di una terrazza tradizionale di medie dimensioni, dietro casa e al primo piano con una pergola e parapetto in metallo
Immagine di una terrazza tradizionale di medie dimensioni, dietro casa e al primo piano con una pergola e parapetto in metallo

Second story upgraded Timbertech Pro Reserve composite deck in Antique Leather color with picture frame boarder in Dark Roast. Timbertech Evolutions railing in black was used with upgraded 7.5" cocktail rail in Azek English Walnut. Also featured is the "pub table" below the deck to set drinks on while playing yard games or gathering around and admiring the views. This couple wanted a deck where they could entertain, dine, relax, and enjoy the beautiful Colorado weather, and that is what Archadeck of Denver designed and built for them!
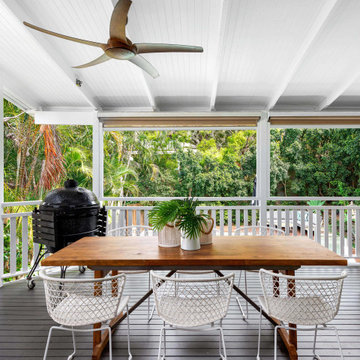
Esempio di una terrazza stile marinaro di medie dimensioni, dietro casa e al primo piano con una pergola e parapetto in legno
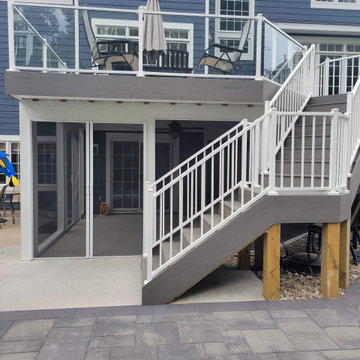
New Composite Timbertech Deck with Westbury Glass Railing, Below is with Trex Rain Escape and Azek Beadboard Ceiling, Phantom Sliding Screen Door, ScreenEze Screens
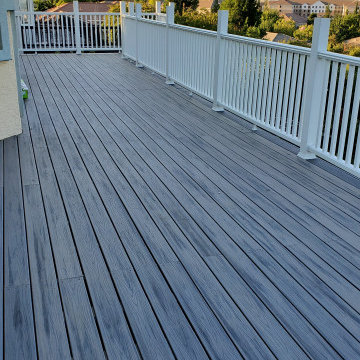
Trex Foggy Warf with White Trex Transcends Railing
Idee per una terrazza moderna di medie dimensioni, dietro casa e al primo piano
Idee per una terrazza moderna di medie dimensioni, dietro casa e al primo piano
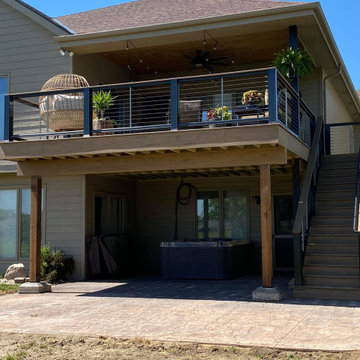
This amazing second story deck, with a lovely wire handrail for a more modern industrial look. Finished with the very unique stamped and stained concrete patio. A wonderful place to have a cold beer, while you watch golfers hook their drive on this golf course property.
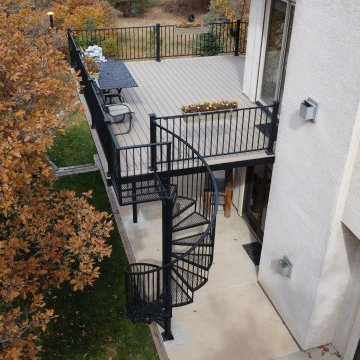
Fortress Evolutions Steel Frame deck with Trex Transcend Rope Swing Composite Decking.
stonecroftconstruction.com
Ispirazione per una terrazza minimalista di medie dimensioni, dietro casa e al primo piano con nessuna copertura e parapetto in metallo
Ispirazione per una terrazza minimalista di medie dimensioni, dietro casa e al primo piano con nessuna copertura e parapetto in metallo
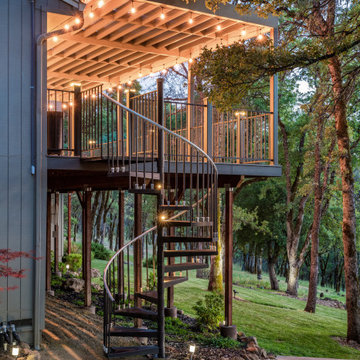
Esempio di una terrazza stile americano di medie dimensioni, dietro casa e al primo piano con una pergola e parapetto in metallo
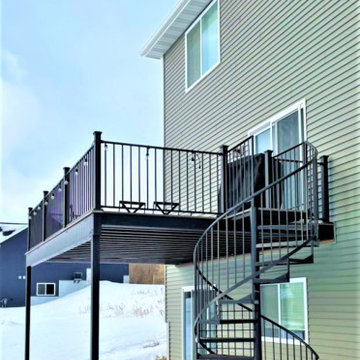
Here's a behind-the-scenes look at a TimberTech AZEK® decking project that included a spiral staircase and a steel railing from Fortress Building Products.
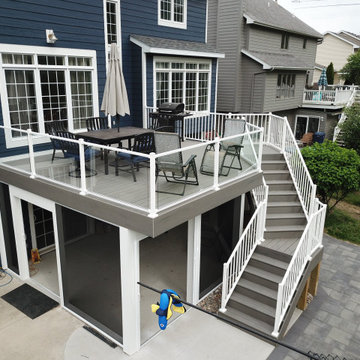
New Composite Timbertech Deck with Westbury Glass Railing, Below is with Trex Rain Escape and Azek Beadboard Ceiling, Phantom Sliding Screen Door, ScreenEze Screens
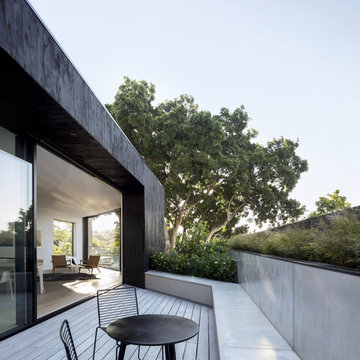
Brett Boardman
Idee per una terrazza moderna di medie dimensioni, sul tetto e al primo piano con un giardino in vaso e un tetto a sbalzo
Idee per una terrazza moderna di medie dimensioni, sul tetto e al primo piano con un giardino in vaso e un tetto a sbalzo
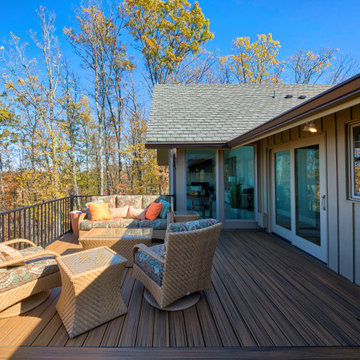
Trex Transcend composite decking in Spiced Rum color with Trex Signature Black Aluminum Railing.
Ispirazione per una terrazza minimal di medie dimensioni, dietro casa e al primo piano con parapetto in metallo
Ispirazione per una terrazza minimal di medie dimensioni, dietro casa e al primo piano con parapetto in metallo
Terrazze di medie dimensioni e al primo piano - Foto e idee
4