Terrazze di medie dimensioni e al primo piano - Foto e idee
Filtra anche per:
Budget
Ordina per:Popolari oggi
161 - 180 di 1.345 foto
1 di 3
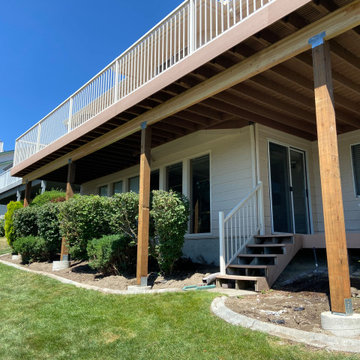
Beam and post replacement for optimal safety
Immagine di una terrazza chic di medie dimensioni, dietro casa e al primo piano
Immagine di una terrazza chic di medie dimensioni, dietro casa e al primo piano
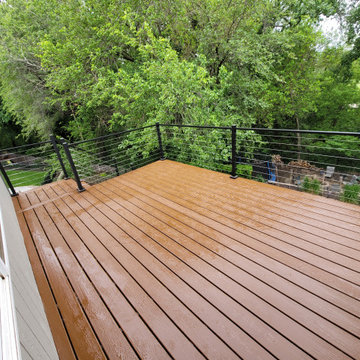
Trex composite decking in Saddle with aluminum cable railings.
Immagine di una terrazza contemporanea di medie dimensioni, dietro casa e al primo piano con nessuna copertura e parapetto in cavi
Immagine di una terrazza contemporanea di medie dimensioni, dietro casa e al primo piano con nessuna copertura e parapetto in cavi
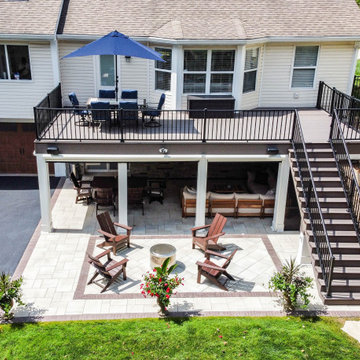
A composite open deck finished with Wesbury Railing and a finished underdeck area. The underdeck area includes Universal Motions Retractable privacy and solar screens, Infratech Heaters, and a stained cedar ceiling.
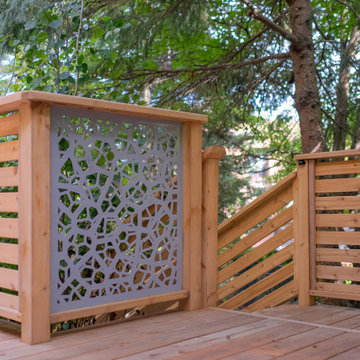
Immagine di una terrazza chic di medie dimensioni, dietro casa e al primo piano con una pergola e parapetto in materiali misti
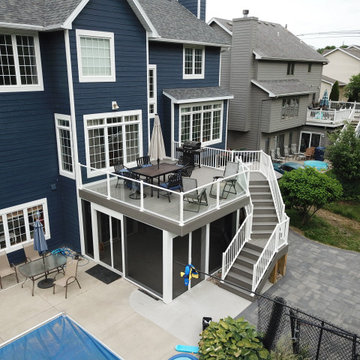
New Composite Timbertech Deck with Westbury Glass Railing, Below is with Trex Rain Escape and Azek Beadboard Ceiling, Phantom Sliding Screen Door, ScreenEze Screens
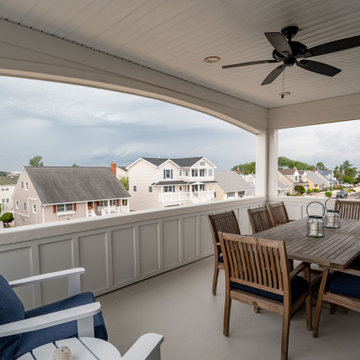
Foto di una terrazza costiera di medie dimensioni, sul tetto e al primo piano con parapetto in materiali misti
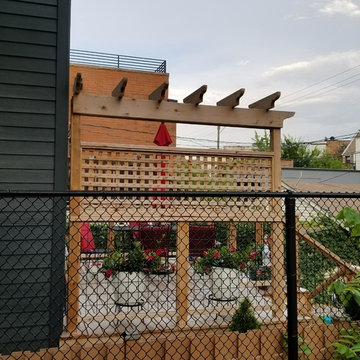
Removed old Brick and Vinyl Siding to install Insulation, Wrap, James Hardie Siding (Cedarmill) in Iron Gray and Hardie Trim in Arctic White, Installed Simpson Entry Door, Garage Doors, ClimateGuard Ultraview Vinyl Windows, Gutters and GAF Timberline HD Shingles in Charcoal. Also, Soffit & Fascia with Decorative Corner Brackets on Front Elevation. Installed new Canopy, Stairs, Rails and Columns and new Back Deck with Cedar.
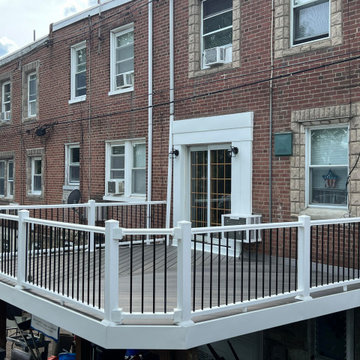
Ispirazione per una terrazza tradizionale di medie dimensioni, dietro casa e al primo piano con nessuna copertura e parapetto in materiali misti
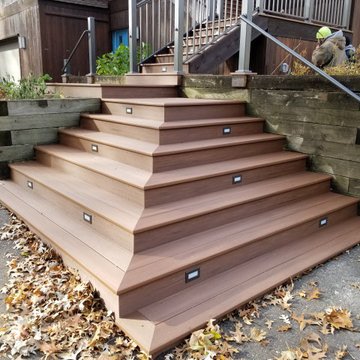
Foto di una terrazza minimal di medie dimensioni, dietro casa e al primo piano con parapetto in metallo
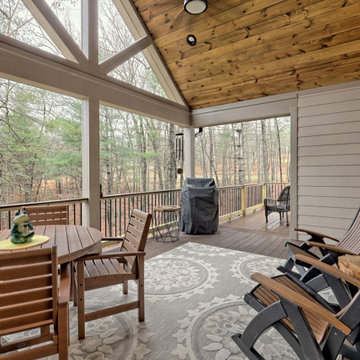
This welcoming Craftsman style home features an angled garage, statement fireplace, open floor plan, and a partly finished basement.
Esempio di una terrazza american style di medie dimensioni, dietro casa e al primo piano con un tetto a sbalzo e parapetto in materiali misti
Esempio di una terrazza american style di medie dimensioni, dietro casa e al primo piano con un tetto a sbalzo e parapetto in materiali misti
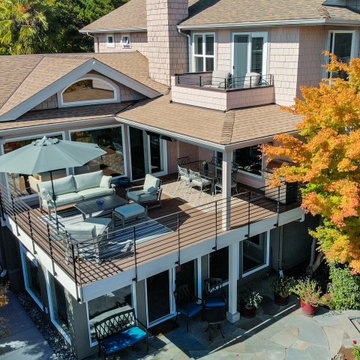
Magnolia Deck Addition by Grouparchitect and Blox Construction. Photography by Aaron Libed.
Ispirazione per una terrazza classica di medie dimensioni, sul tetto e al primo piano con un tetto a sbalzo e parapetto in metallo
Ispirazione per una terrazza classica di medie dimensioni, sul tetto e al primo piano con un tetto a sbalzo e parapetto in metallo
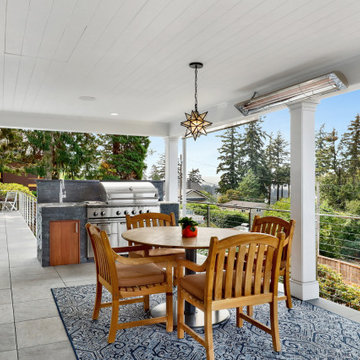
1600 square foot addition and complete remodel to existing historic home
Ispirazione per una terrazza chic di medie dimensioni, sul tetto e al primo piano con un tetto a sbalzo e parapetto in cavi
Ispirazione per una terrazza chic di medie dimensioni, sul tetto e al primo piano con un tetto a sbalzo e parapetto in cavi
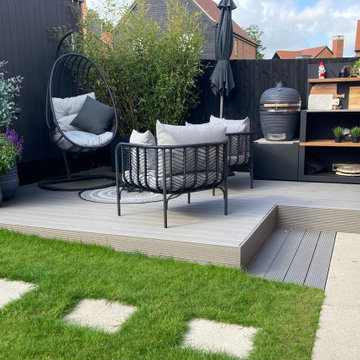
Situated in Winchester, Hampshire, this Grillo Outdoor Kitchen features the Gusto kamado-style barbeque and the Vantage Cabinet with a feature wall with an Iroko shelf.
The combination of the Gusto Barbeque and the Vantage Cabinet is a popular one, because the ceramic barbeque is perfectly complemented by the additional preparation and storage space provided by the cabinet.
This is a great addition to a small but well-designed and cosy outdoor living space.
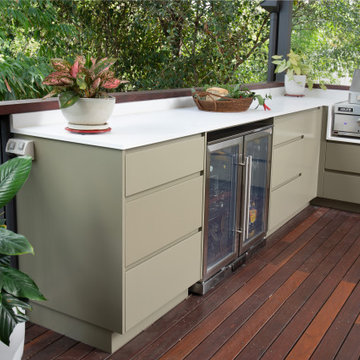
The client wished to create an outdoor kitchen in the corner of their large deck that was functional with minimal impact and complemented the woodfired pizza oven and pool pergola. Compact laminate with a 2 pak finish and outdoor engineered stone were used to ensure the outdoor kitchen would not be affected by the weather and could be easily cleaned.
Next to the sink was a pull-out bin with utensil drawer above, an oil and condiment pull out with internal drawer, an open cupboard to house chopping boards, general storage, the GPO for the wok burner and the fixed fascia above was used to locate the remote switching for the large Qasair rangehood.
Substantial storage was achieved in the drawers under the large 1200mm BBQ for trays, wok, pans, large utensils and rotisserie and the corner cupboard for oil fryer, juicer and additional drink storage.
Two sets of drawers either side of the 900mm drinks fridge gave ample space for storage of cutlery, crockery, place mats, glassware and napery.
The functional L shaped kitchen blends into nature without major impact and has created an area the clients love.
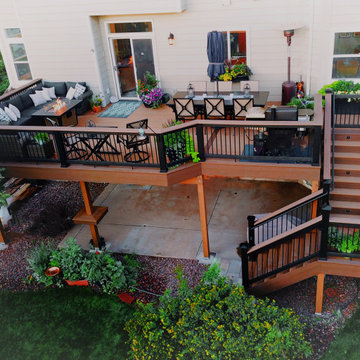
Second story upgraded Timbertech Pro Reserve composite deck in Antique Leather color with picture frame boarder in Dark Roast. Timbertech Evolutions railing in black was used with upgraded 7.5" cocktail rail in Azek English Walnut. Also featured is the "pub table" below the deck to set drinks on while playing yard games or gathering around and admiring the views. This couple wanted a deck where they could entertain, dine, relax, and enjoy the beautiful Colorado weather, and that is what Archadeck of Denver designed and built for them!
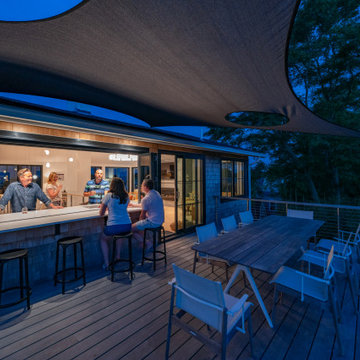
TEAM
Architect: LDa Architecture & Interiors
Interior Design: LDa Architecture & Interiors
Landscape Architect: Gregory Lombardi Design
Photographer: Eric Roth
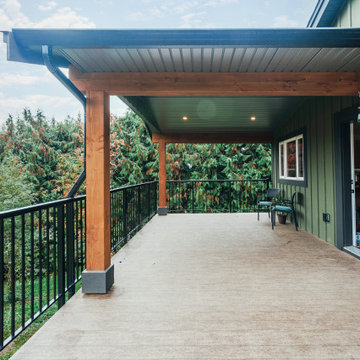
Photo by Brice Ferre.
Idee per una terrazza chic di medie dimensioni, nel cortile laterale e al primo piano con un tetto a sbalzo e parapetto in metallo
Idee per una terrazza chic di medie dimensioni, nel cortile laterale e al primo piano con un tetto a sbalzo e parapetto in metallo
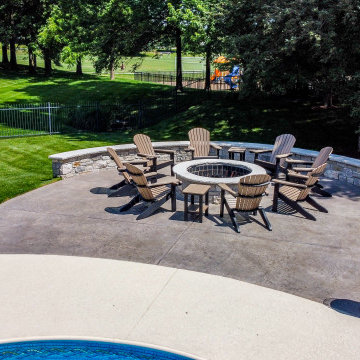
This outdoor area screams summer! Our customers existing pool is now complimented by a stamped patio area with a fire pit, an open deck area with composite decking, and an under deck area with a fireplace and beverage area. Having an outdoor living area like this one allows for plenty of space for entertaining and relaxing!
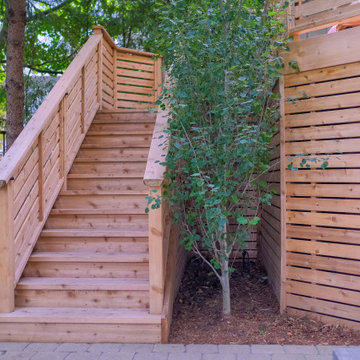
Idee per una terrazza tradizionale di medie dimensioni, dietro casa e al primo piano con una pergola e parapetto in legno
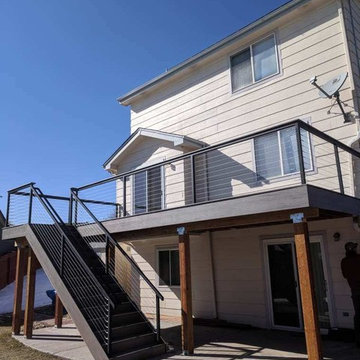
Ispirazione per una terrazza di medie dimensioni, dietro casa e al primo piano con nessuna copertura e parapetto in cavi
Terrazze di medie dimensioni e al primo piano - Foto e idee
9