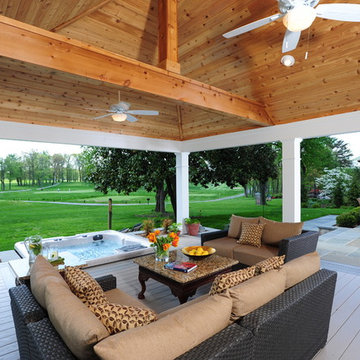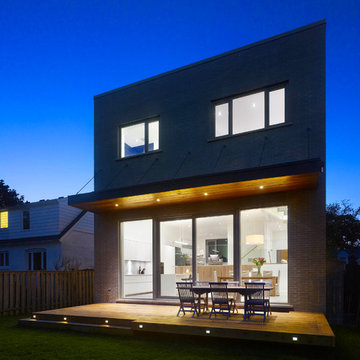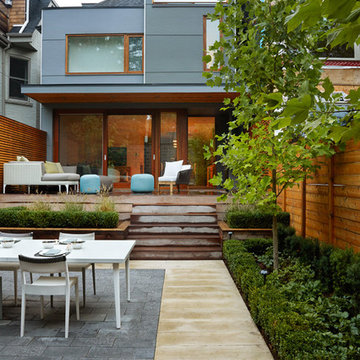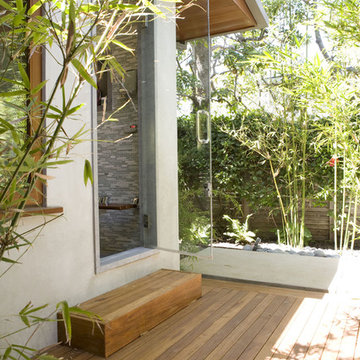Terrazze contemporanee - Foto e idee
Filtra anche per:
Budget
Ordina per:Popolari oggi
141 - 160 di 63.339 foto
1 di 3
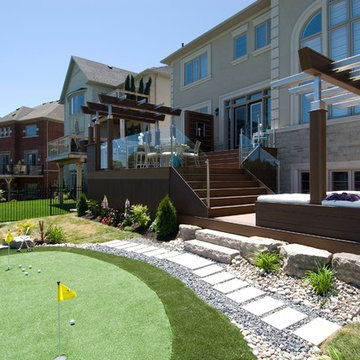
Designed by Paul Lafrance and built on HGTV's "Decked Out" episode, "The Fireplace Deck".
Foto di una grande terrazza design dietro casa con una pergola
Foto di una grande terrazza design dietro casa con una pergola
Trova il professionista locale adatto per il tuo progetto
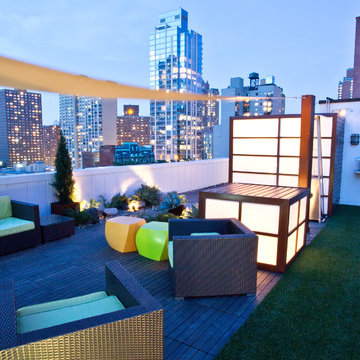
Christian Duvernois Landscape/Gallery, Photo by Grylion
Idee per una terrazza contemporanea sul tetto e sul tetto con con illuminazione
Idee per una terrazza contemporanea sul tetto e sul tetto con con illuminazione
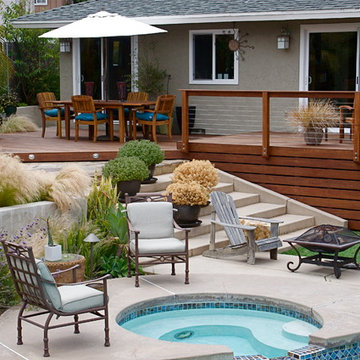
Ipe deck with cable railing. Under deck storage and horizontal deck skirting, stainless LED deck lighting
Foto di una terrazza contemporanea con nessuna copertura
Foto di una terrazza contemporanea con nessuna copertura
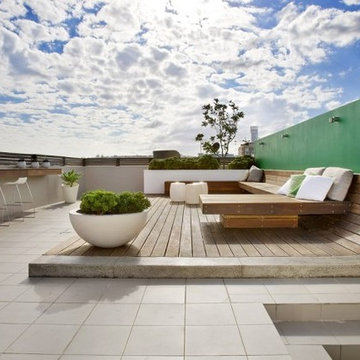
See more of this project at http://www.designhunter.net/rooftop-retreat-bondi-beach/ and more great houses at http://www.designhunter.net
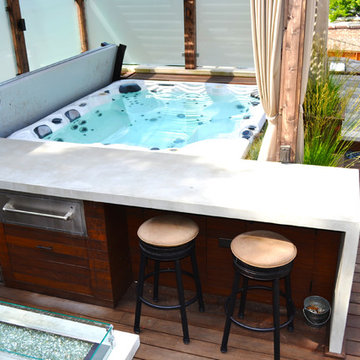
Chicago garage roof deck with ipe decking, concrete counter, cedar pergola, tempered glass panels and firepit.
Idee per una piccola terrazza minimal sul tetto con una pergola
Idee per una piccola terrazza minimal sul tetto con una pergola
Small deck on the back of a first floor condo in Beacon Hill.
Esempio di una terrazza contemporanea
Esempio di una terrazza contemporanea
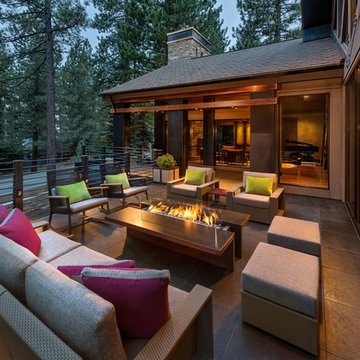
Anita Lang - IMI Design - Scottsdale, AZ
Esempio di una grande terrazza design dietro casa con un focolare e nessuna copertura
Esempio di una grande terrazza design dietro casa con un focolare e nessuna copertura
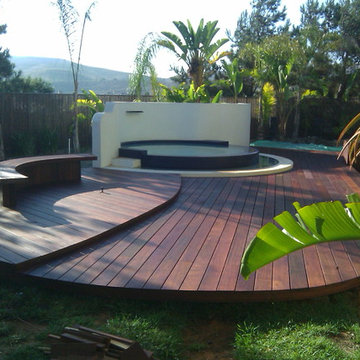
Custom curved design
Esempio di una grande terrazza contemporanea dietro casa con fontane e nessuna copertura
Esempio di una grande terrazza contemporanea dietro casa con fontane e nessuna copertura
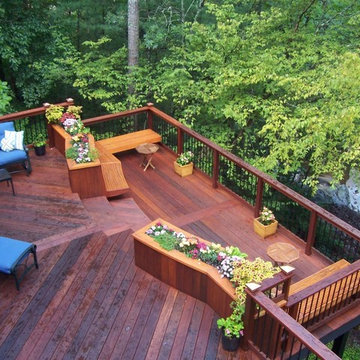
Stained with Seal It Green Xtreme Exotic Clear Tint
Link to website for product: http://sealitgreen.com/cid-22-1/xtreme-exotic-wood-sealants.html
Seal It Green Deck Clean used to clean this deck before application of sealer
Link for Deck Clean: http://sealitgreen.com/pid-69/deck-Cleaner.html
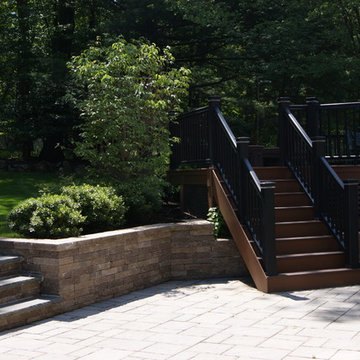
This expansive well appointed deck in Short Hills NJ has a lot of room to spread out and entertain with its built in benches and custom granite topped cocktail tables and designated grilling area. The deck leads down to a new patio with retaining walls. The rails are Timbertech Radiance and the decking is Azek. What you don't see.. This project has a complete water remediation system built under the deck and behind patio retaining walls that directs water away from the houses foundation. This deck was designed and built by Deck Remodelers 973.729.2125
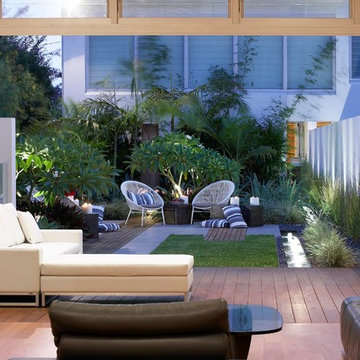
Rolling Stone Landscapes
Ispirazione per una terrazza contemporanea dietro casa
Ispirazione per una terrazza contemporanea dietro casa
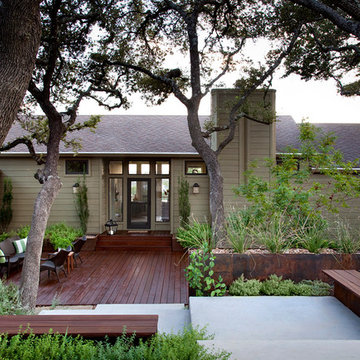
Strong modern lines lead visitors toward the front door in a visual invitation to enter, and lush, sprawling foliage spills into the clean contours of concrete and steel, creating a striking juxtaposition between natural and built elements.
This photo was taken by Ryann Ford.
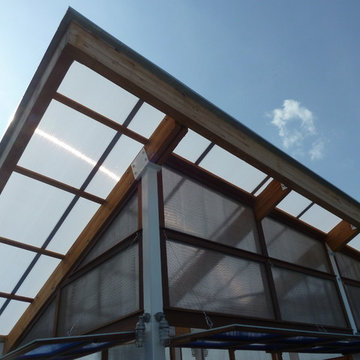
Dramatic. bold lines against an azure blue sky protect customers from the sun and a light shower while sitting outside.
Ispirazione per una grande terrazza minimal con un pontile e un tetto a sbalzo
Ispirazione per una grande terrazza minimal con un pontile e un tetto a sbalzo

Modern mahogany deck. On the rooftop, a perimeter trellis frames the sky and distant view, neatly defining an open living space while maintaining intimacy.
Photo by: Nat Rea Photography
Terrazze contemporanee - Foto e idee
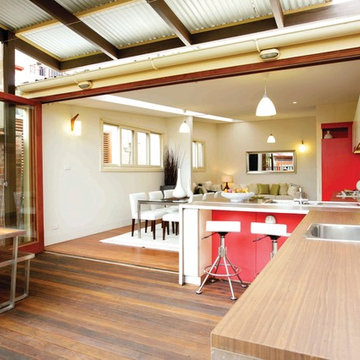
the deck
The deck is an outdoor room with a high awning roof built over. This dramatic roof gives one the feeling of being outside under the sky and yet still sheltered from the rain. The awning roof is freestanding to allow hot summer air to escape and to simplify construction. The architect designed the kitchen as a sculpture. It is also very practical and makes the most out of economical materials.
8
