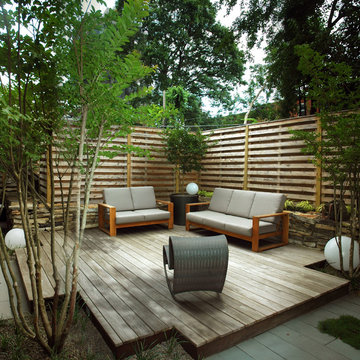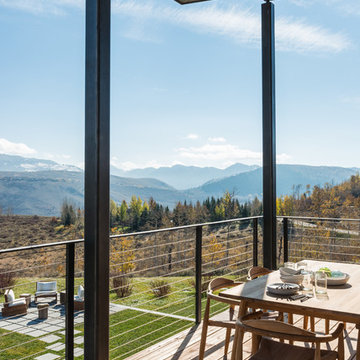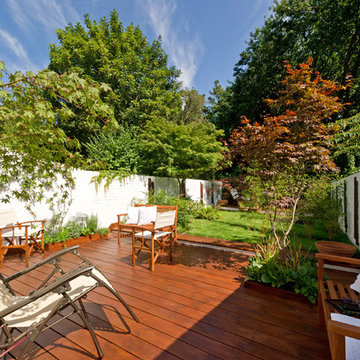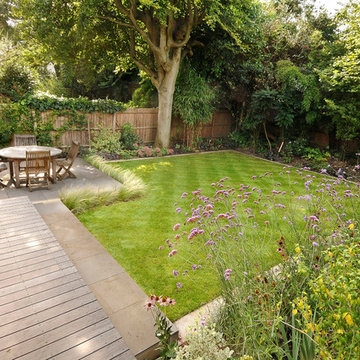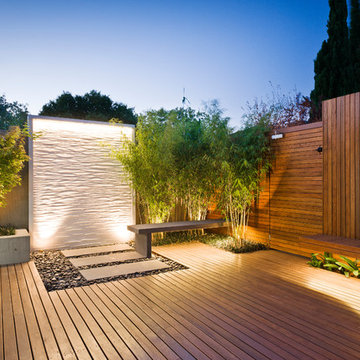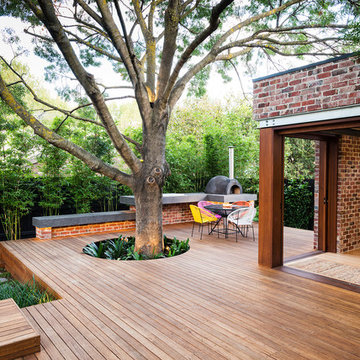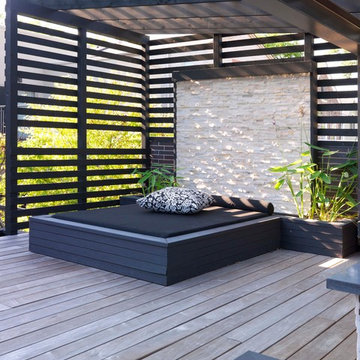Terrazze contemporanee - Foto e idee
Filtra anche per:
Budget
Ordina per:Popolari oggi
121 - 140 di 63.439 foto
1 di 3
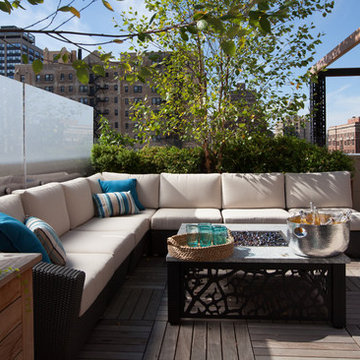
Lounge at the bar area with a signature Kimera Fire table, Frosted glass for privacy.
Esempio di una grande terrazza design sul tetto e sul tetto con un focolare e nessuna copertura
Esempio di una grande terrazza design sul tetto e sul tetto con un focolare e nessuna copertura
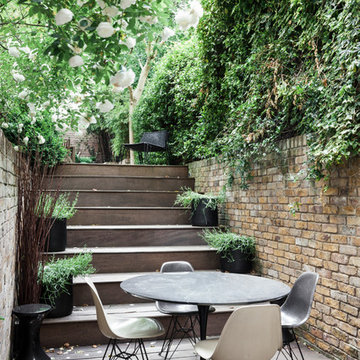
Nathalie Priem Photography
Ispirazione per una terrazza minimal con nessuna copertura
Ispirazione per una terrazza minimal con nessuna copertura
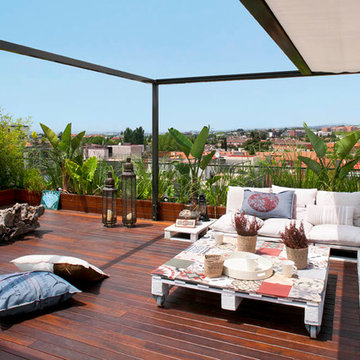
Mauricio Fuentes
Idee per una grande terrazza minimal sul tetto e sul tetto con un giardino in vaso e un parasole
Idee per una grande terrazza minimal sul tetto e sul tetto con un giardino in vaso e un parasole
Trova il professionista locale adatto per il tuo progetto
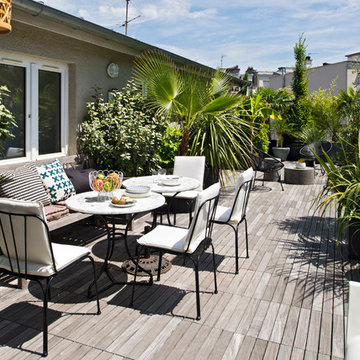
PHOTOGRAPHE:JULIEN CLAPOT /LOG ARCHITECTURE PARIS
Idee per una terrazza contemporanea di medie dimensioni, sul tetto e sul tetto con un giardino in vaso e nessuna copertura
Idee per una terrazza contemporanea di medie dimensioni, sul tetto e sul tetto con un giardino in vaso e nessuna copertura
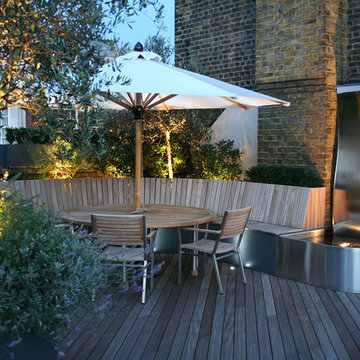
The Garden Builders
Esempio di una terrazza contemporanea dietro casa con nessuna copertura e fontane
Esempio di una terrazza contemporanea dietro casa con nessuna copertura e fontane
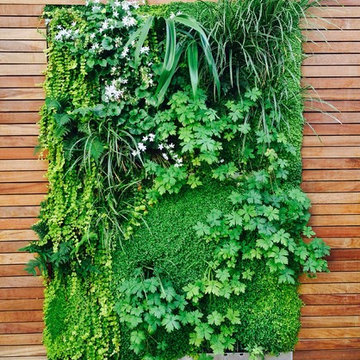
Esempio di una piccola terrazza contemporanea sul tetto e sul tetto con un giardino in vaso e parapetto in legno
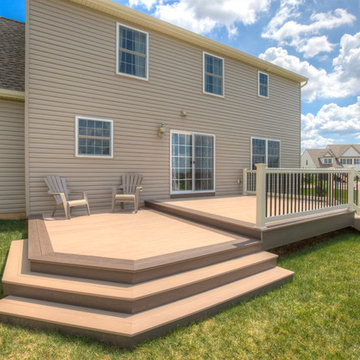
Extended step width creates an inviting feel. This view of the deck illustrates the "two room" feel that a two tier deck creates.
Ispirazione per una terrazza design di medie dimensioni e dietro casa con nessuna copertura
Ispirazione per una terrazza design di medie dimensioni e dietro casa con nessuna copertura
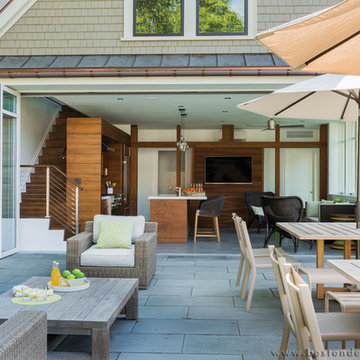
Outdoor porch with sliding NanaWall door for indoor/outdoor integration.
Photo by Michael Lee
Immagine di un'ampia terrazza design dietro casa con un tetto a sbalzo
Immagine di un'ampia terrazza design dietro casa con un tetto a sbalzo

This view of this Chicago rooftop deck from the guest bedroom. The cedar pergola is lit up at night underneath. On top of the pergola is live roof material which provide shade and beauty from above. The walls are sleek and contemporary using two three materials. Cedar, steel, and frosted acrylic panels. The modern rooftop is on a garage in wicker park. The decking on the rooftop is composite and built over a frame. Roof has irrigation system to water all plants.
Bradley Foto, Chris Bradley
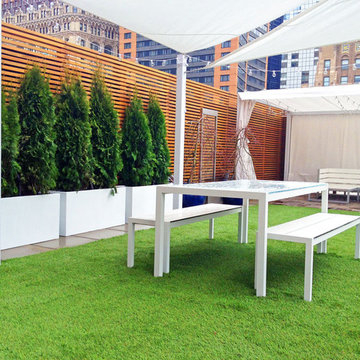
This contemporary rooftop garden in Manhattan's Battery Park City is big on style and features artificial turf, white fiberglass planters, horizontal wood fencing, a cabana, white shade sail canopies, globe lights, white furniture, and cobalt blue planters and side tables. Read more about this garden on my blog, www.amberfreda.com.
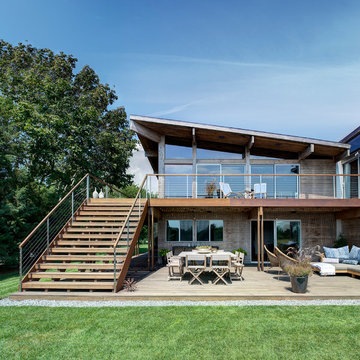
Bates Masi Architects LLC
Immagine di una terrazza design dietro casa con nessuna copertura
Immagine di una terrazza design dietro casa con nessuna copertura
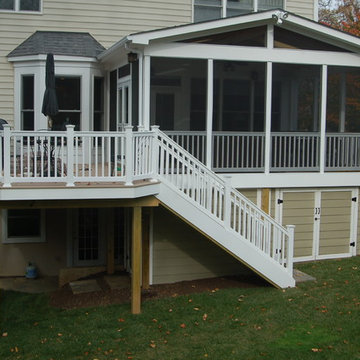
This Bethesda, MD screen porch, deck, and shed features Azek decking and white vinyl handrails. The bugs are kept out by Screen Eze screening system and an Andersen storm door. A shed in built beneath the screen room creating storage space for this urban home.
Terrazze contemporanee - Foto e idee
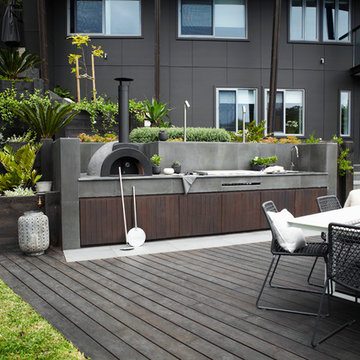
A truly beautiful garden and pool design to complement an incredible architectural designed harbour view home.
Esempio di una terrazza minimal
Esempio di una terrazza minimal
7
