Terrazze contemporanee al primo piano - Foto e idee
Filtra anche per:
Budget
Ordina per:Popolari oggi
81 - 100 di 780 foto
1 di 3

Esempio di una grande terrazza design al primo piano con parapetto in materiali misti
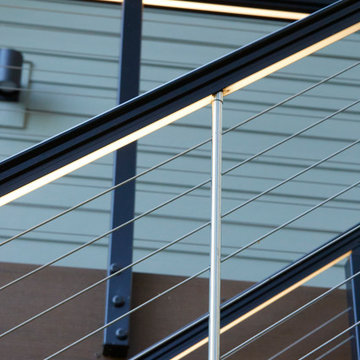
Close-up of DesignRail® aluminum stair railing with LED top rail lighting and Stainless Steel Pickets
Ispirazione per una grande terrazza minimal dietro casa e al primo piano con nessuna copertura e parapetto in metallo
Ispirazione per una grande terrazza minimal dietro casa e al primo piano con nessuna copertura e parapetto in metallo
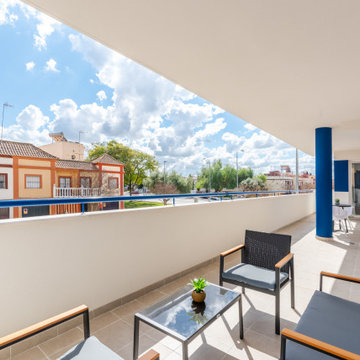
Terraza exterior
Esempio di una grande terrazza minimal al primo piano con parapetto in metallo
Esempio di una grande terrazza minimal al primo piano con parapetto in metallo
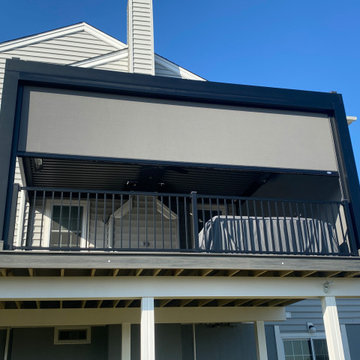
Beatiful New Modern Pergola Installed in Mahwah NJ. This georgous system has Led Lights, Ceilign Fans, Bromic Heaters & Motorized Screens. Bring the Indoors Out with your new Majestic StruXure Pergola
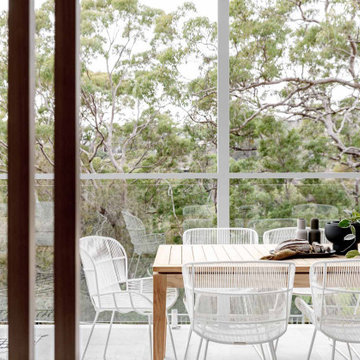
Immagine di una privacy sulla terrazza design di medie dimensioni, dietro casa e al primo piano con una pergola e parapetto in vetro
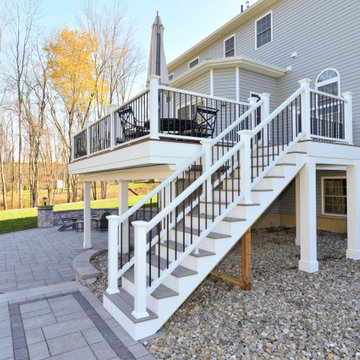
This stunning two-story deck is the perfect place to host many guests - all with different locations. The second-story provides an excellent place for grilling and eating. The ground-level space offers a fire feature and covered seating area. Extended by hardscaping beyond the covered ground-level space, there is a fire pit for even further gathering.
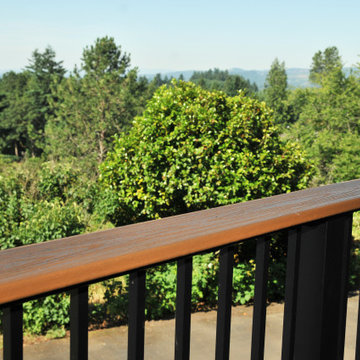
Immagine di una grande terrazza contemporanea dietro casa e al primo piano con un parasole e parapetto in metallo
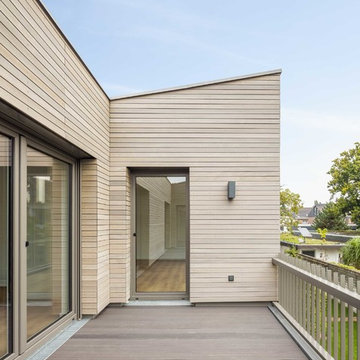
Peter Hinschläger
Immagine di una terrazza design di medie dimensioni, sul tetto e al primo piano con nessuna copertura
Immagine di una terrazza design di medie dimensioni, sul tetto e al primo piano con nessuna copertura
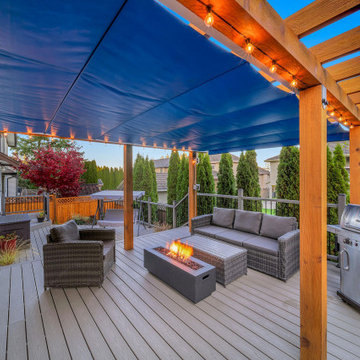
ShadeFX worked with the homeowner’s local contractor to customize a 16’x12′ retractable canopy for their pergola. For a beautiful pop of colour, Harbour-Time Edge Nautical Blue was chosen for the canopy fabric. Photo Credit: Fraser Valley Virtual
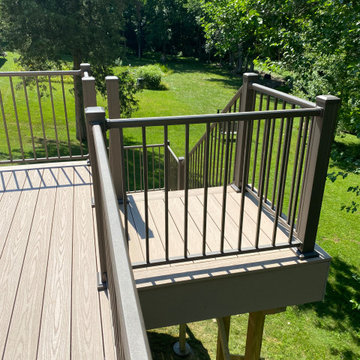
Esempio di una grande terrazza design dietro casa e al primo piano con nessuna copertura e parapetto in metallo
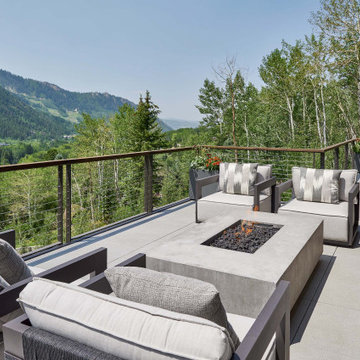
Esempio di una terrazza minimal al primo piano con un focolare e parapetto in cavi
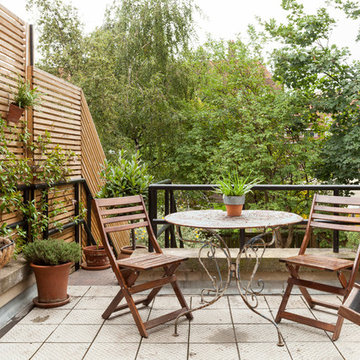
Chris Snook
Immagine di una terrazza design sul tetto e al primo piano con un giardino in vaso e nessuna copertura
Immagine di una terrazza design sul tetto e al primo piano con un giardino in vaso e nessuna copertura
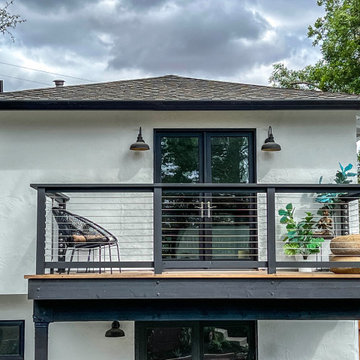
Ispirazione per una piccola privacy sulla terrazza contemporanea dietro casa e al primo piano con parapetto in cavi
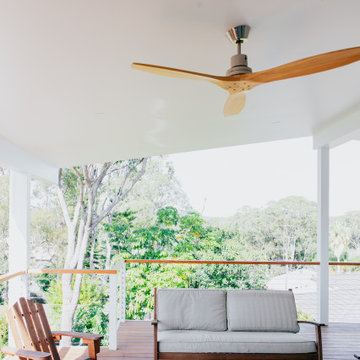
Foto di una terrazza contemporanea al primo piano con un tetto a sbalzo e parapetto in cavi
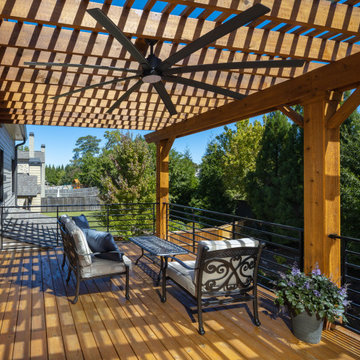
The upper deck has a modern transitional pergola to provide shade during hot afternoons and provides an additional seating area while a horizontal slat screen wall adds privacy. The black horizontal railing and black metal ceiling fan are consistent with the high end finishes used throughout the project.
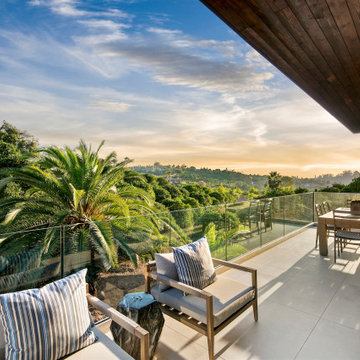
Foto di una terrazza minimal al primo piano con un tetto a sbalzo e parapetto in vetro

Large partially covered deck with curved cable railings and wide top rail.
Railings by www.Keuka-studios.com
Photography by Paul Dyer
Ispirazione per una grande privacy sulla terrazza minimal dietro casa e al primo piano con parapetto in cavi e un tetto a sbalzo
Ispirazione per una grande privacy sulla terrazza minimal dietro casa e al primo piano con parapetto in cavi e un tetto a sbalzo
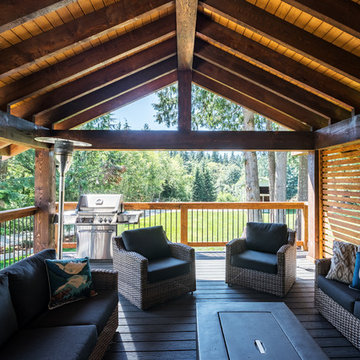
Photos by Brice Ferre
Idee per una grande privacy sulla terrazza contemporanea dietro casa e al primo piano con un tetto a sbalzo e parapetto in legno
Idee per una grande privacy sulla terrazza contemporanea dietro casa e al primo piano con un tetto a sbalzo e parapetto in legno
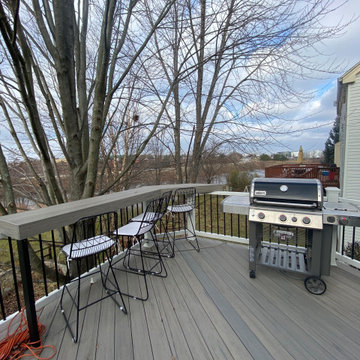
These Naperville IL clients called on Archadeck of Chicagoland to totally revamp their backyard. We tore down and replaced their virtually unusable wood deck with a low-maintenance deck and sunroom design. The sunroom features rustic cedar wall construction, sliding glass windows, and TimberTech solid board skirting with an opening for storage access below. The deck was constructed with TimberTech decking in Driftwood and low-maintenance Trex deck and stair railings. The deck features a built-in snack bar, perfectly accommodated by a grill space.
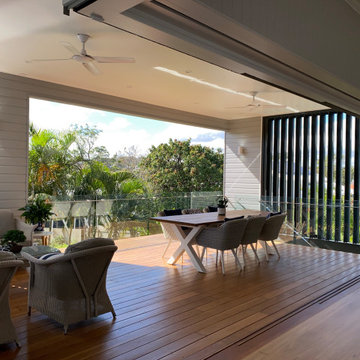
This is where the indoor spaces meet the upper deck. A corner meeting set of large sliding doors stack away to make for a supremely generous entertaining area.
With spacious seating and dining areas, and an attached outdoor kitchen, this space is primed for parties.
The indoor spaces feature VJ lining, hidden automated blinds and seamless blackbutt flooring. Continuing the blackbutt flooring into the outdoor area, the linings change to weatherboard, whilst motorised louvre blades provide screening. Triggered by rain or via remote control, the louvres can provide privacy, capture views to the pool, direct breezes into the home or shield the owners from the weather.
Terrazze contemporanee al primo piano - Foto e idee
5