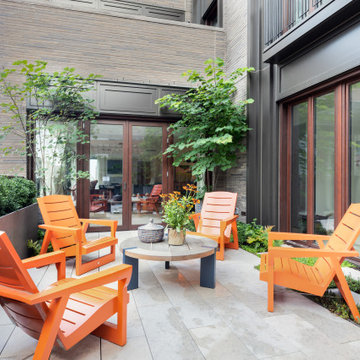Terrazze contemporanee al primo piano - Foto e idee
Filtra anche per:
Budget
Ordina per:Popolari oggi
41 - 60 di 777 foto
1 di 3
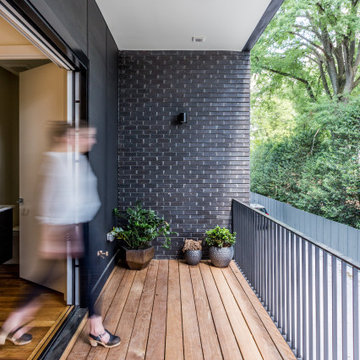
Esempio di una terrazza contemporanea al primo piano con parapetto in metallo
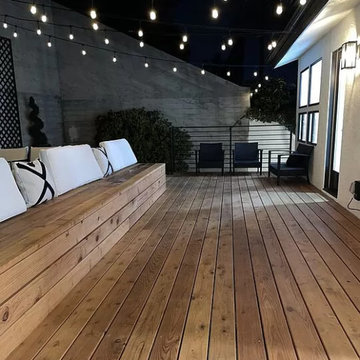
Backyard Deck area; Installation of wood plank deck; windows, trim, sconces, wood bench and a fresh paint to finish.
Immagine di una privacy sulla terrazza contemporanea di medie dimensioni, dietro casa e al primo piano con nessuna copertura e parapetto in cavi
Immagine di una privacy sulla terrazza contemporanea di medie dimensioni, dietro casa e al primo piano con nessuna copertura e parapetto in cavi
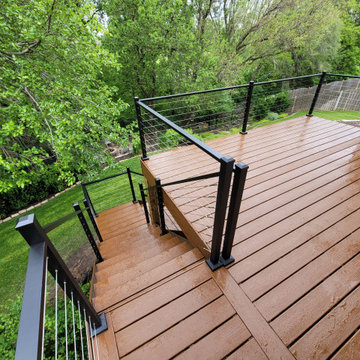
Trex composite decking in Saddle with aluminum cable railings.
Foto di una terrazza design di medie dimensioni, dietro casa e al primo piano con nessuna copertura e parapetto in cavi
Foto di una terrazza design di medie dimensioni, dietro casa e al primo piano con nessuna copertura e parapetto in cavi
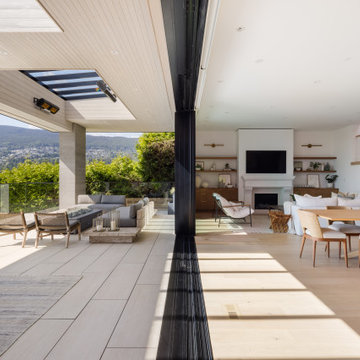
Foto di un'ampia terrazza design dietro casa e al primo piano con un parasole e parapetto in vetro
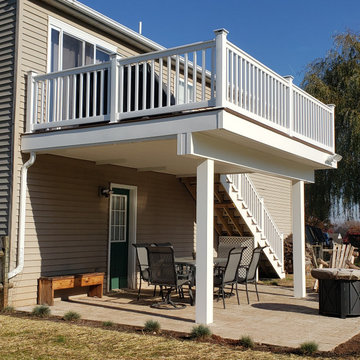
An elevated deck with an under-deck drainage system to create a dry patio on a rainy day. This deck was completed with Trex decking, composite railings, Azek fascia, and Azek post wraps. Call us today! We can make this happen for you!
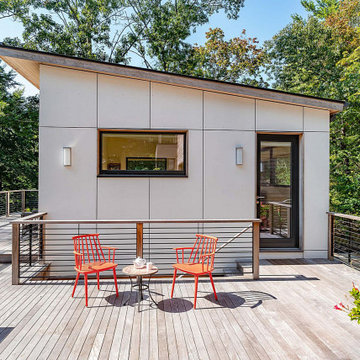
Foto di un'ampia terrazza contemporanea dietro casa e al primo piano con parapetto in materiali misti
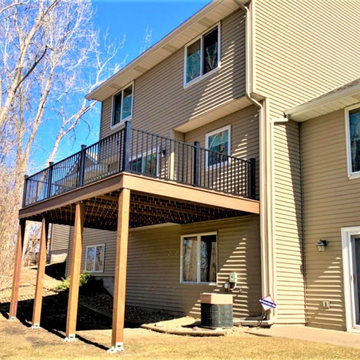
When compared against wood, a TimberTech® deck has a substantially longer shelf life. Their capped composite deck boards are designed to withstand damage from UV rays and moisture. This allows the company to offer an industry-leading 30-Year Fade & Stain Limited Warranty, offering homeowners the ultimate peace of mind.
This project utilized the TimberTech® AZEK Vintage Collection® in English Walnut. The aluminum railing is from Fortress®.
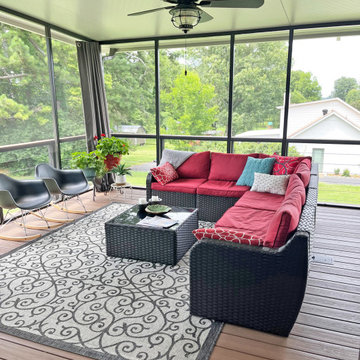
Service provided: Screen room design and interior decoration.
Idee per una grande terrazza design nel cortile laterale e al primo piano con una pergola e parapetto in metallo
Idee per una grande terrazza design nel cortile laterale e al primo piano con una pergola e parapetto in metallo
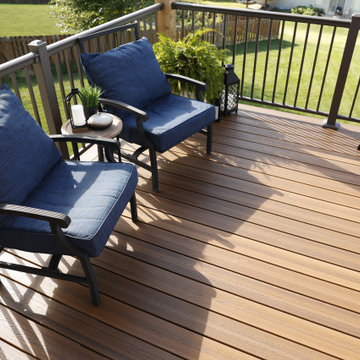
This deck features Envision Outdoor Living Products. The composite decking is Spiced Teak from our Distinction Collection and the deck railing is A210 Steel Railing.
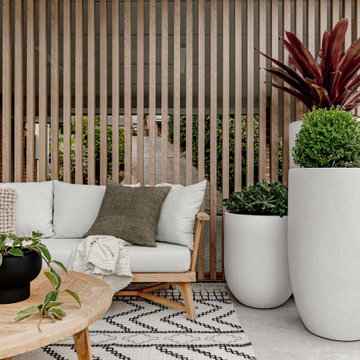
Immagine di una privacy sulla terrazza minimal di medie dimensioni, dietro casa e al primo piano con una pergola e parapetto in vetro
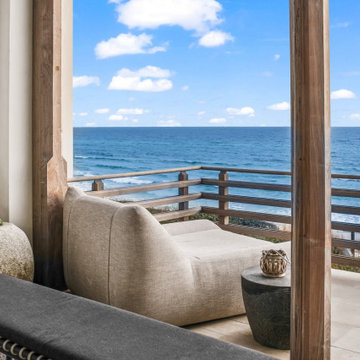
Gulf-Front Grandeur
Private Residence / Alys Beach, Florida
Architect: Khoury & Vogt Architects
Builder: Hufham Farris Construction
---
This one-of-a-kind Gulf-front residence in the New Urbanism community of Alys Beach, Florida, is truly a stunning piece of architecture matched only by its views. E. F. San Juan worked with the Alys Beach Town Planners at Khoury & Vogt Architects and the building team at Hufham Farris Construction on this challenging and fulfilling project.
We supplied character white oak interior boxed beams and stair parts. We also furnished all of the interior trim and paneling. The exterior products we created include ipe shutters, gates, fascia and soffit, handrails, and newels (balcony), ceilings, and wall paneling, as well as custom columns and arched cased openings on the balconies. In addition, we worked with our trusted partners at Loewen to provide windows and Loewen LiftSlide doors.
Challenges:
This was the homeowners’ third residence in the area for which we supplied products, and it was indeed a unique challenge. The client wanted as much of the exterior as possible to be weathered wood. This included the shutters, gates, fascia, soffit, handrails, balcony newels, massive columns, and arched openings mentioned above. The home’s Gulf-front location makes rot and weather damage genuine threats. Knowing that this home was to be built to last through the ages, we needed to select a wood species that was up for the task. It needed to not only look beautiful but also stand up to those elements over time.
Solution:
The E. F. San Juan team and the talented architects at KVA settled upon ipe (pronounced “eepay”) for this project. It is one of the only woods that will sink when placed in water (you would not want to make a boat out of ipe!). This species is also commonly known as ironwood because it is so dense, making it virtually rot-resistant, and therefore an excellent choice for the substantial pieces of millwork needed for this project.
However, ipe comes with its own challenges; its weight and density make it difficult to put through machines and glue. These factors also come into play for hinging when using ipe for a gate or door, which we did here. We used innovative joining methods to ensure that the gates and shutters had secondary and tertiary means of support with regard to the joinery. We believe the results speak for themselves!
---
Photography by Layne Lillie, courtesy of Khoury & Vogt Architects
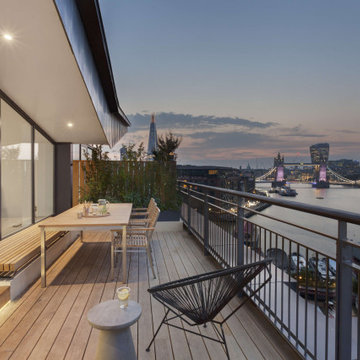
Rood terrace overlooking River Thames. Hardwood decking, formal space for outdoor dining.
Foto di una terrazza minimal di medie dimensioni e al primo piano con un pontile, un tetto a sbalzo e parapetto in metallo
Foto di una terrazza minimal di medie dimensioni e al primo piano con un pontile, un tetto a sbalzo e parapetto in metallo
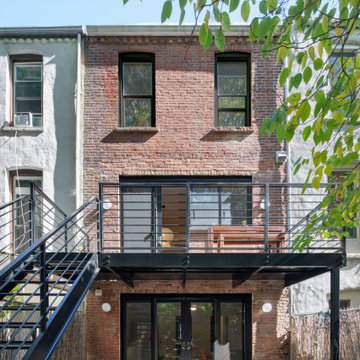
Foto di una terrazza minimal di medie dimensioni, dietro casa e al primo piano con parapetto in metallo
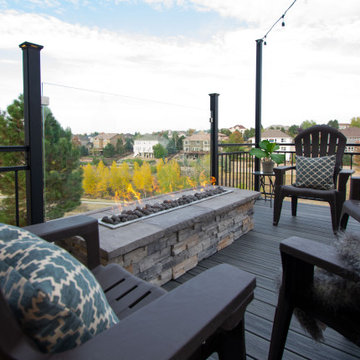
Contemporary styled, walk out level deck overlooking greenbelt. Beautiful stone wrapped, natural gas fire pit with glass panel railing and wind block. Subtle lighting throughout railing post caps and custom canopy lighting make for a great night time gathering place. Trex decking accompanied by steel framing make this a deck to last a lifetime.
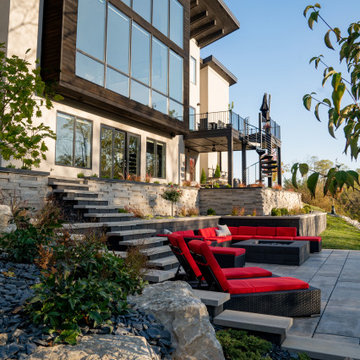
Multi level patio
Immagine di una grande terrazza contemporanea dietro casa e al primo piano con parapetto in metallo
Immagine di una grande terrazza contemporanea dietro casa e al primo piano con parapetto in metallo
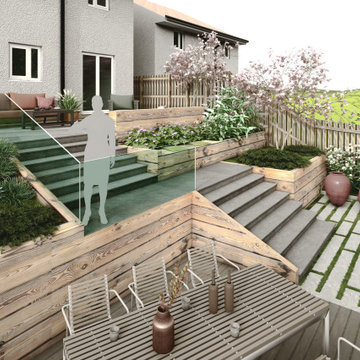
A large format Patio South/East facing with a contemporary style and Italian stone; the Patio will be accessible from the back house’s doors and will provide a lightly aired vibrant view East facing and South over the hills and the village.
Japanese Brushwood Sleepers will be used to terrace the garden at a lightly graded slope from the edge of the house Patio leading down to connect the lower area.
The planting scheme consists of a mix of multi-stemmed small trees and flagrant flowering shrubs, climbing roses, and bold herbaceous; evergreen shrubs to give structure and finishing touches around the perimeter of the garden.
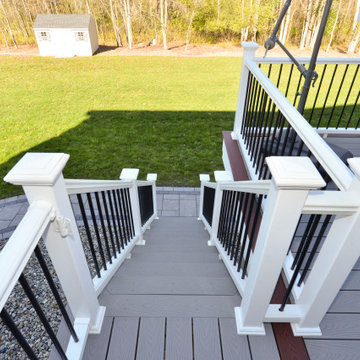
This stunning two-story deck is the perfect place to host many guests - all with different locations. The second-story provides an excellent place for grilling and eating. The ground-level space offers a fire feature and covered seating area. Extended by hardscaping beyond the covered ground-level space, there is a fire pit for even further gathering.

Second story upgraded Timbertech Pro Reserve composite deck in Antique Leather color with picture frame boarder in Dark Roast. Timbertech Evolutions railing in black was used with upgraded 7.5" cocktail rail in Azek English Walnut. Also featured is the "pub table" below the deck to set drinks on while playing yard games or gathering around and admiring the views. This couple wanted a deck where they could entertain, dine, relax, and enjoy the beautiful Colorado weather, and that is what Archadeck of Denver designed and built for them!
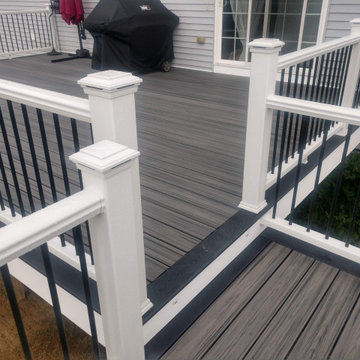
Trex Island Mist Decking with Winchester Grey Border, Post Cap and Riser Lights, White Trex Transcend Railings with Black Aluminum Balusters , Somersworth NH
Terrazze contemporanee al primo piano - Foto e idee
3
