Terrazze contemporanee al primo piano - Foto e idee
Filtra anche per:
Budget
Ordina per:Popolari oggi
101 - 120 di 777 foto
1 di 3
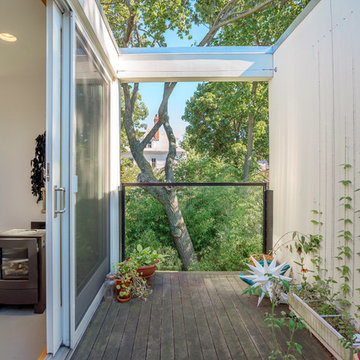
Photo Credit: Warren Patterson
Esempio di una piccola terrazza minimal sul tetto e al primo piano con nessuna copertura
Esempio di una piccola terrazza minimal sul tetto e al primo piano con nessuna copertura
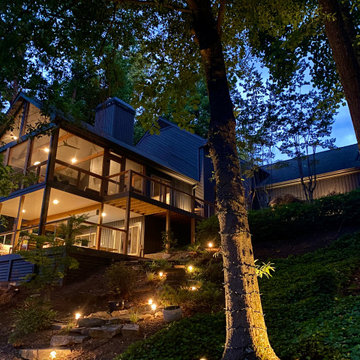
It took 3 months to complete the magnificent porch project. We removed the old decks, added deep new footings, and put a roof on the top deck. Atlanta Curb Appeal used pressure-treated lumber and cedar. This lumber is treated with a preservative at high pressure to preserve the life of the wood for decades.
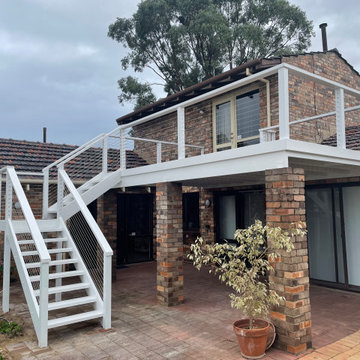
Finished balcony. All new treated pine framework and stainless steel wire balustrade
Esempio di una terrazza minimal di medie dimensioni, dietro casa e al primo piano con nessuna copertura e parapetto in metallo
Esempio di una terrazza minimal di medie dimensioni, dietro casa e al primo piano con nessuna copertura e parapetto in metallo
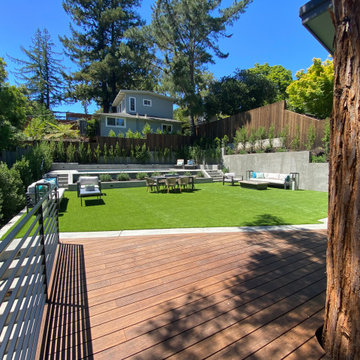
Rear yard was developed as a set of terraces positioned to expand the interior spaces. Ipe deck in foreground has no foundation elements to interfere with the redwood root system. Artificial turf meets local water restrictions while providing expansive play space. Pool terrace is 29" above planter requiring no railing that would break up the flow of the space. Side and back retaining walls stabilize slope and augment existing elements from previous development.
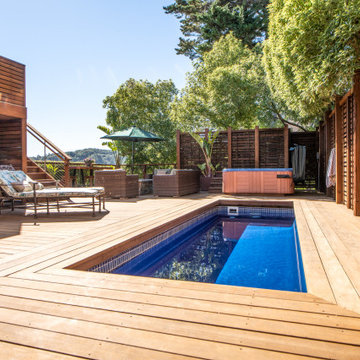
wood deck surrounds lap pool, spa and sauna.
Immagine di un'ampia terrazza minimal dietro casa e al primo piano con nessuna copertura e parapetto in cavi
Immagine di un'ampia terrazza minimal dietro casa e al primo piano con nessuna copertura e parapetto in cavi
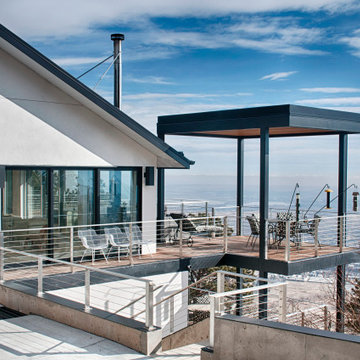
Deck facing East
Foto di un'ampia terrazza contemporanea dietro casa e al primo piano con una pergola e parapetto in metallo
Foto di un'ampia terrazza contemporanea dietro casa e al primo piano con una pergola e parapetto in metallo
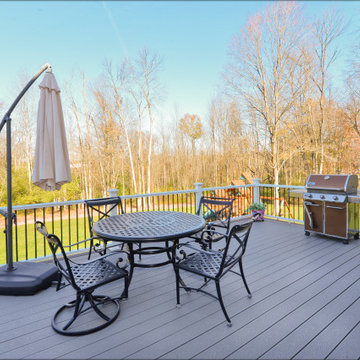
This stunning two-story deck is the perfect place to host many guests - all with different locations. The second-story provides an excellent place for grilling and eating. The ground-level space offers a fire feature and covered seating area. Extended by hardscaping beyond the covered ground-level space, there is a fire pit for even further gathering.
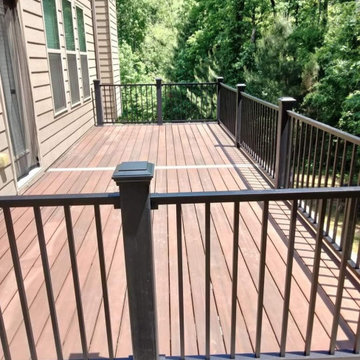
Ispirazione per una grande privacy sulla terrazza minimal dietro casa e al primo piano con parapetto in metallo
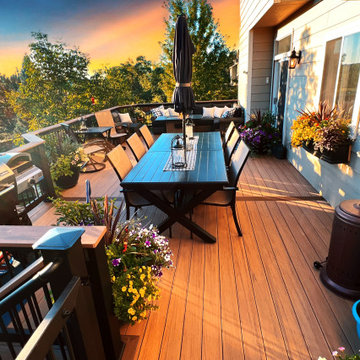
Second story upgraded Timbertech Pro Reserve composite deck in Antique Leather color with picture frame boarder in Dark Roast. Timbertech Evolutions railing in black was used with upgraded 7.5" cocktail rail in Azek English Walnut. Also featured is the "pub table" below the deck to set drinks on while playing yard games or gathering around and admiring the views. This couple wanted an deck where they could entertain, dine, relax, and enjoy the beautiful Colorado weather, and that is what Archadeck of Denver designed and built for them!
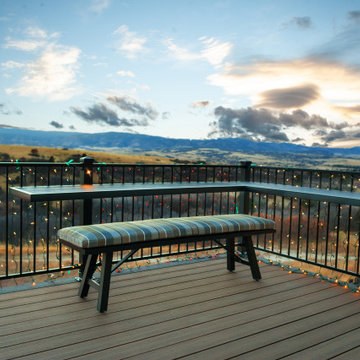
Bench with composite decking
Idee per una terrazza minimal di medie dimensioni, dietro casa e al primo piano con un focolare, nessuna copertura e parapetto in metallo
Idee per una terrazza minimal di medie dimensioni, dietro casa e al primo piano con un focolare, nessuna copertura e parapetto in metallo
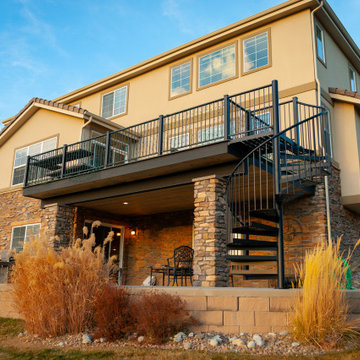
Beautiful new deck with spiral staircase
Immagine di una grande terrazza minimal dietro casa e al primo piano con nessuna copertura e parapetto in metallo
Immagine di una grande terrazza minimal dietro casa e al primo piano con nessuna copertura e parapetto in metallo
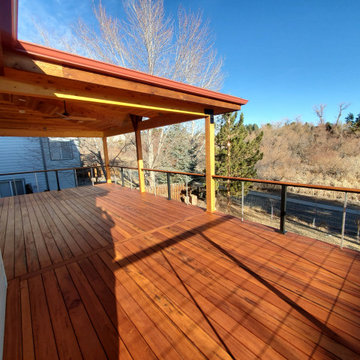
The needs for this project included an expansive outdoor space that provides an unobstructed view of the open space behind the home while also being able to enjoy the sunny Colorado weather. Through an in depth design process the decision to use Tigerwood, a hardwood decking, was established. Tigerwood provides a long lasting decking option that looks beautiful and absorbs wear and tear much better than its softwood and composite counterparts.
For the roof it was decided that a timber frame design with cedar tongue and groove would be the best duo for form, function, and aesthetics. This allowed for multiple lights, outlets, and a ceiling fan to be integrated into the design.
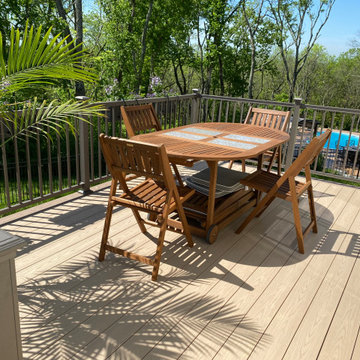
Brand new deck constructed using Timbertech capped polymer decking in Brownstone with Autumn Chestnust fascia and picture framing. This project included the watertight storage space below. ZipUp Underdecking.
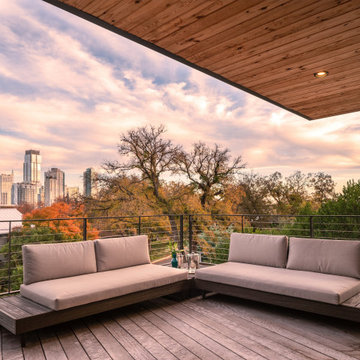
Idee per una grande terrazza minimal sul tetto e al primo piano con un tetto a sbalzo e parapetto in metallo
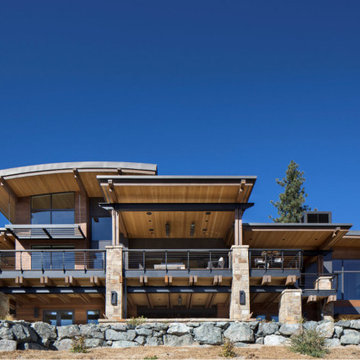
Curved cable railings on a large deck with stone pillars, and steel beams.
Railings by www.Keuka-studios.com
Photography by Paul Dyer
Ispirazione per una grande terrazza design dietro casa e al primo piano con un tetto a sbalzo e parapetto in cavi
Ispirazione per una grande terrazza design dietro casa e al primo piano con un tetto a sbalzo e parapetto in cavi
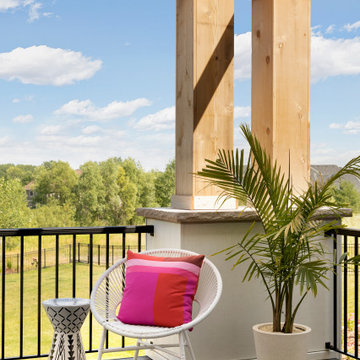
Foto di una grande terrazza design dietro casa e al primo piano con parapetto in metallo
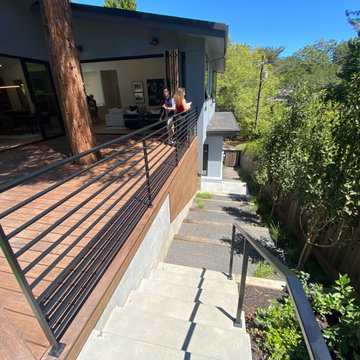
Southern Side Yard with access to street. Main deck with central redwood to the left, Great Room beyond with Kitchen, Dining, Living all opening out. Filtered bay view through trees at horizon.
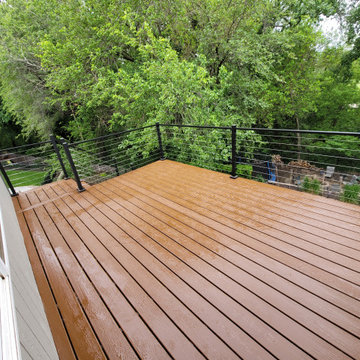
Trex composite decking in Saddle with aluminum cable railings.
Immagine di una terrazza contemporanea di medie dimensioni, dietro casa e al primo piano con nessuna copertura e parapetto in cavi
Immagine di una terrazza contemporanea di medie dimensioni, dietro casa e al primo piano con nessuna copertura e parapetto in cavi
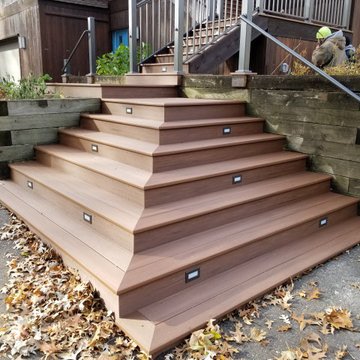
Foto di una terrazza minimal di medie dimensioni, dietro casa e al primo piano con parapetto in metallo
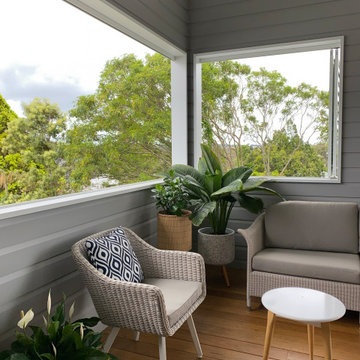
Carefully considered window locations frame the views, and screen out the neighbouring houses. With outward folding plantation shutters this lovely window seat area can be screened in a moment to block out wind and rain.
The new exterior weatherboards help to bring the outdoors in, will stand up to the weather, and complement the existing weatherboard home. The blackbutt timber decking will be a beautiful floor for years to come.
Terrazze contemporanee al primo piano - Foto e idee
6