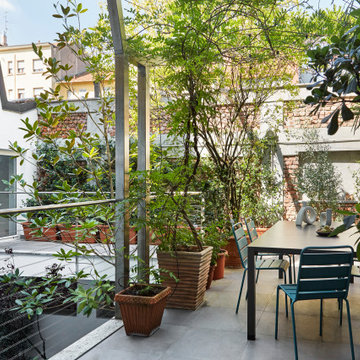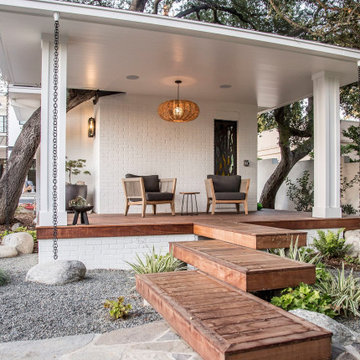Foto di terrazze
Filtra anche per:
Budget
Ordina per:Popolari oggi
1 - 20 di 292.243 foto
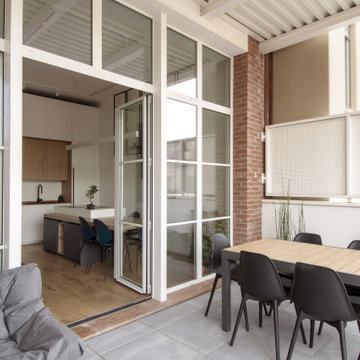
Esempio di una grande terrazza minimal al primo piano con un tetto a sbalzo e parapetto in metallo
Trova il professionista locale adatto per il tuo progetto
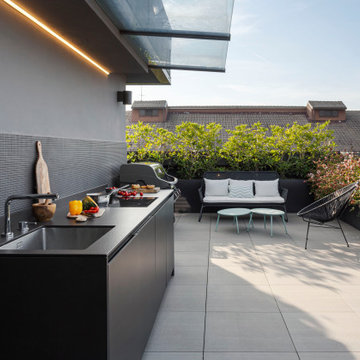
cucina esterna sul terrazzo ci Cesar Cucine e barbeque a gas di weber
pensilina in vetro e linea led sotto gronda.
Parete rivestita con micro mosaico di Appiani colore grigio.
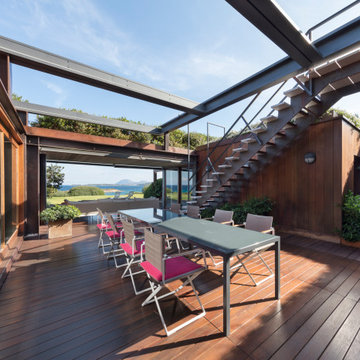
Facing the sea in Costa Smeralda, this private SPA is part of the huge project of reunification of 5 distinct properties into a single integrated work, designed for the use of a large extended family and their guests.
The inner patio is an area of total privacy hidden from outside view. It welcomes 4 emotional showers with different jets, hot and cold water tubs, a Kneipp path, and behind a screen in iroko planks there is the massage bed with Vichy shower.

Mechanical pergola louvers, heaters, fire table and custom bar make this a 4-season destination. Photography: Van Inwegen Digital Arts.
Foto di una terrazza contemporanea sul tetto e sul tetto con una pergola
Foto di una terrazza contemporanea sul tetto e sul tetto con una pergola

The upper deck includes Ipe flooring, an outdoor kitchen with concrete countertops, and a custom decorative metal railing that connects to the lower deck's artificial turf area. The ground level features custom concrete pavers, fire pit, open framed pergola with day bed and under decking system.

kiran nama
Esempio di una terrazza etnica sul tetto e sul tetto con una pergola e con illuminazione
Esempio di una terrazza etnica sul tetto e sul tetto con una pergola e con illuminazione
![LAKEVIEW [reno]](https://st.hzcdn.com/fimgs/pictures/decks/lakeview-reno-omega-construction-and-design-inc-img~7b21a6f70a34750b_7884-1-9a117f0-w360-h360-b0-p0.jpg)
© Greg Riegler
Ispirazione per una grande terrazza tradizionale dietro casa con un tetto a sbalzo
Ispirazione per una grande terrazza tradizionale dietro casa con un tetto a sbalzo

Photo: Chris Cooper
Immagine di una terrazza classica con nessuna copertura
Immagine di una terrazza classica con nessuna copertura

Lindsey Denny
Idee per una grande terrazza minimal dietro casa con un focolare e nessuna copertura
Idee per una grande terrazza minimal dietro casa con un focolare e nessuna copertura
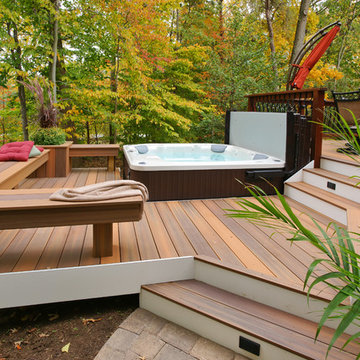
This deck is settled into the woods with lots of privacy. Half of the deck is in a radius and feature two levels. Upper level is for dining, grilling and relaxing. Lower deck is dedicated for the hot tub ( hotspring spa ) by Chesapeak spa in Annapolis MD.
All decking is Fiberon Horizon Ipe secured with hidden fasteners. A border is added around the perimeter of the top deck including a radius border in the center to avoid seams.
Railing is all solid Ipe with the Deckorator Baroque style.
The deck is finished with skirting using the same material as the decking.
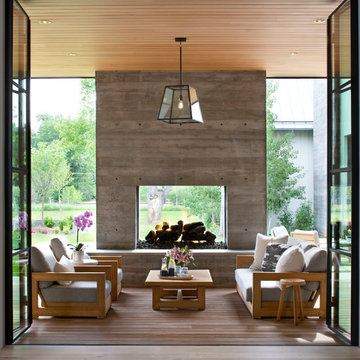
Emily Redfield
Foto di una terrazza contemporanea con un tetto a sbalzo e un caminetto
Foto di una terrazza contemporanea con un tetto a sbalzo e un caminetto
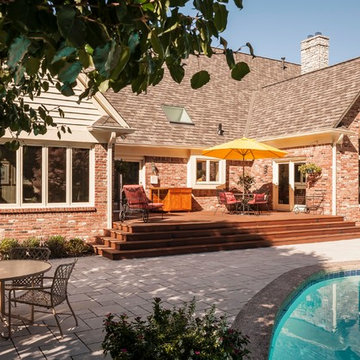
Photographer: Chris Bucher
Esempio di una terrazza tradizionale dietro casa con nessuna copertura
Esempio di una terrazza tradizionale dietro casa con nessuna copertura
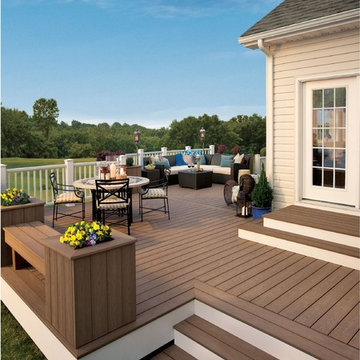
Give your deck the edge with beautiful, durable and low maintenance of high-performance Trex Fascia. It’s now available to match each Trex decking and railing collection, including an all-white that complements practically any outdoor living element.

The kitchen spills out onto the deck and the sliding glass door that was added in the master suite opens up into an exposed structure screen porch. Over all the exterior space extends the traffic flow of the interior and makes the home feel larger without adding actual square footage.
Troy Thies Photography
Foto di terrazze
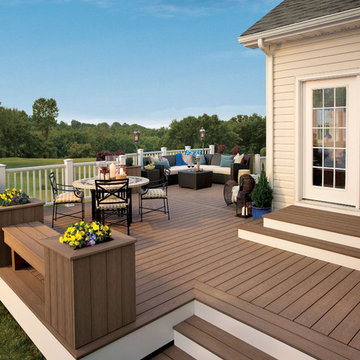
Built in Winchester, VA for the Trex Company. Low level deck allows for alternate design elements such as wide cascading steps, planter boxes, and custom benches. Notice use of mutiple material colors.

The Fox family wanted to have plenty of entertainment space in their backyard retreat. We also were able to continue using the landscape lighting to help the steps be visible at night and also give a elegant and modern look to the space.
1

