Terrazze con parapetto in vetro - Foto e idee
Filtra anche per:
Budget
Ordina per:Popolari oggi
121 - 140 di 307 foto
1 di 3
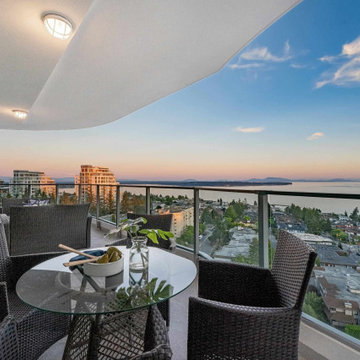
Creating that dining area was a must on the million dollar view in the penthouse stage. Great way to visualize yourself living there.
Idee per una grande terrazza minimal sul tetto e sul tetto con un tetto a sbalzo e parapetto in vetro
Idee per una grande terrazza minimal sul tetto e sul tetto con un tetto a sbalzo e parapetto in vetro
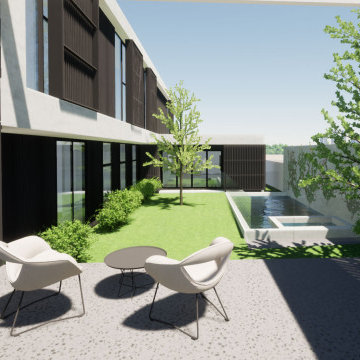
The brief
Our clients from Kew East approached us with a clear vision of finding their forever home, one that would perfectly accommodate their family of five. Emphasizing a sleek and modern style, they were keen on creating a contemporary living space that would reflect their vibrant personalities and also cater to their love for entertaining guests. With three children, it was essential to design a home that could comfortably accommodate their family’s needs while also providing a stunning backdrop for their social gatherings and memorable moments together.
Our approach
This beautiful North facing block offers a private rear access to bike paths and parkland. The design includes a semi-sunken garage, allowing for a raised north facing open plan kitchen, living, and dining area. The impressive room overlooks the entry atrium, pool, and alfresco, creating a sense of grandeur to the home. To maintain privacy from the street, the living space is elevated atop the semi-sunken garage, reminiscent of brownstone terraces, and privacy is enhanced with vertical battening.
We aimed to create a courtyard living ambiance by wrapping the home around a grassed alfresco and pool area, beautifully framed by the rumpus room and the open plan living space, offering a seamless indoor-outdoor flow.
On the lower level, you’ll find a guest bedroom with an ensuite and a separate powder room for convenient access from the pool area. The Master suite is thoughtfully positioned at the rear of the lower level, with its private rear garden space. It boasts a unique feature—an ultra lift tilt-down ceiling mounted TV that cleverly hides away when not in use.
For sound insulation between the floors, we utilized Hebel flooring, effectively minimizing sound transfer between the levels.
Moving upstairs, an inviting formal living space is accessible from the atrium and features an exterior reflecting pool, which not only brings in natural light but also serves as a luxurious talking point. The children’s bedrooms are thoughtfully placed on the upper floor, along with a shared bathroom and an additional ensuite.
The basement garage offers ample space and is well-equipped with a gym, laundry, bike racks, and an additional storage room, ensuring convenience and functionality throughout the home.
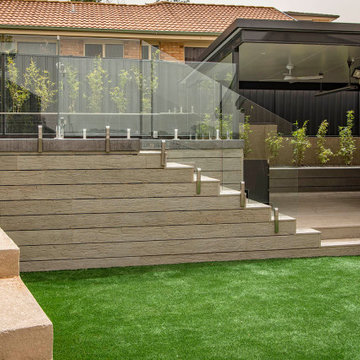
Ispirazione per una grande terrazza minimal dietro casa con una pergola e parapetto in vetro
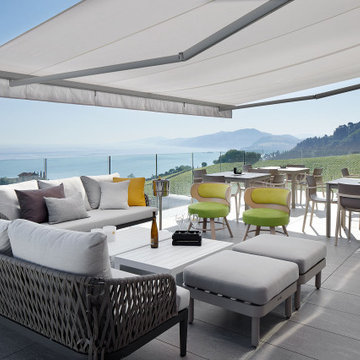
Hotel Boutique creado en la Bodega Ameztoi.
Desarrollo de todos los espacios, distribuciones, decoración interior y exterior, así como la iluminación completa.
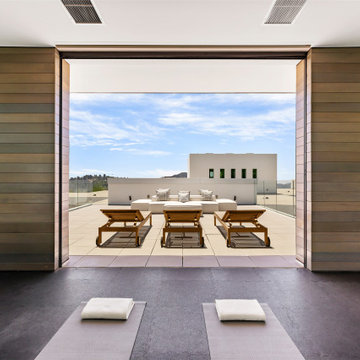
Benedict Canyon Beverly Hills luxury home modern workout yoga room with private outdoor terrace
Ispirazione per una terrazza moderna di medie dimensioni, sul tetto e al primo piano con un tetto a sbalzo e parapetto in vetro
Ispirazione per una terrazza moderna di medie dimensioni, sul tetto e al primo piano con un tetto a sbalzo e parapetto in vetro
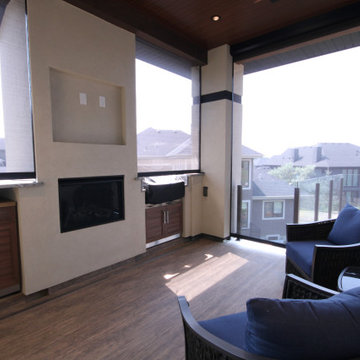
Off the nook and kitchen is a covered, screened-in deck perfect for sitting by the fire and watching some TV. Fully equipped with a BBQ and beverage cabinet, fireplace, TV mount, and integrated speakers. Walkthrough onto the second attached large deck to take in the sun and the mountain views.
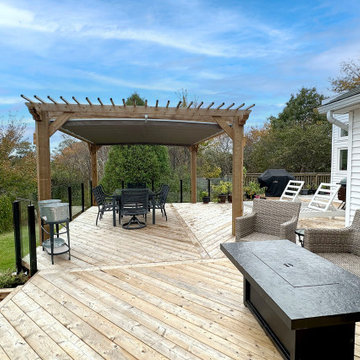
Homeowners in Halifax, Nova Scotia, added coverage to their new outdoor deck. ShadeFX manufactured a 16’x12’ manual retractable canopy made with HarborTime Edge Driftwood fabric to cover the al fresco dining area.
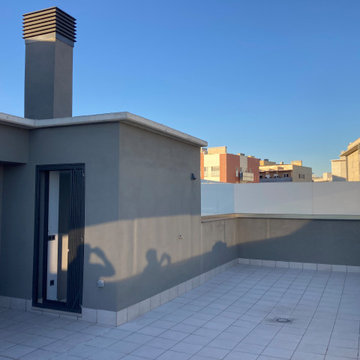
Para la creación de este espacio exterior trabajamos con materiales con poco o nulo mantenimiento. La tarima tecnológica fue el material escogido para paredes y suelo.
La pérgola bioclimática de aluminio aporta el refugio necesario para el sol y la lluvia.
Un sofá tres piezas para disfrutar de las puestas de sol y quizás unas copas para acompañar el momento.
Imprescindible las tumbonas en la zona de césped artificial y una espectacular ducha inox 316 para refrescarse.
Las jardineras de plástico termo-rotacional y una variedad de plantas de bajo consumo cierran el proyecto.
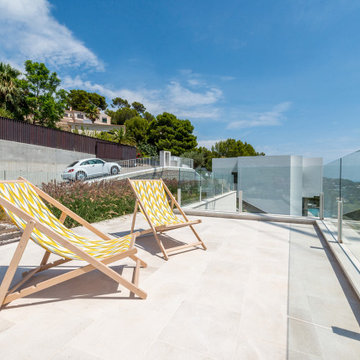
Vivienda unifamiliar aislada con piscina en Costa D’en Blanes. Consta de 4 dormitorios en suite, cocina, salón comedor, ascensor, sala de juegos y salas técnicas.
Intervención como Jefatura de obra.
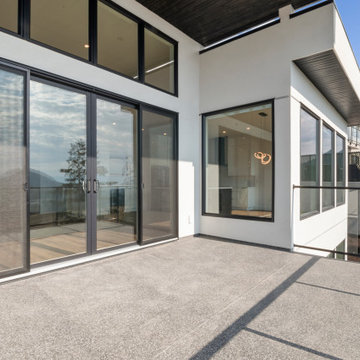
Immagine di una terrazza moderna di medie dimensioni, dietro casa e al primo piano con un tetto a sbalzo e parapetto in vetro
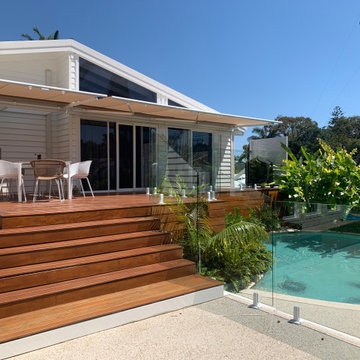
Entertaining pool deck, corner stairs
Immagine di una terrazza mediterranea di medie dimensioni e dietro casa con un focolare, un parasole e parapetto in vetro
Immagine di una terrazza mediterranea di medie dimensioni e dietro casa con un focolare, un parasole e parapetto in vetro
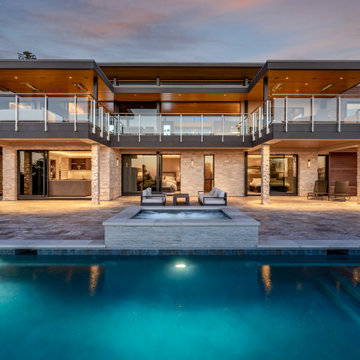
Outstanding design / Excellent use of space and orientation/ Quality builder.....a winning combination!
Esempio di una grande terrazza minimal dietro casa e a piano terra con un tetto a sbalzo e parapetto in vetro
Esempio di una grande terrazza minimal dietro casa e a piano terra con un tetto a sbalzo e parapetto in vetro
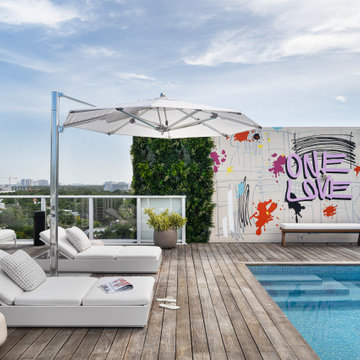
Pool deck with art wall
Idee per una grande terrazza minimal sul tetto e sul tetto con un focolare, un tetto a sbalzo e parapetto in vetro
Idee per una grande terrazza minimal sul tetto e sul tetto con un focolare, un tetto a sbalzo e parapetto in vetro
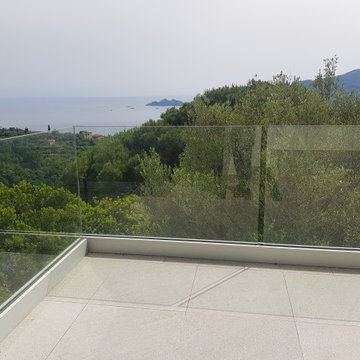
Parapetto in Vetro Temperato Float Trasparente 8+8.
Permette la visione del bellissimo paesaggio e scherma il vento.
Immagine di una terrazza minimal dietro casa con un tetto a sbalzo e parapetto in vetro
Immagine di una terrazza minimal dietro casa con un tetto a sbalzo e parapetto in vetro
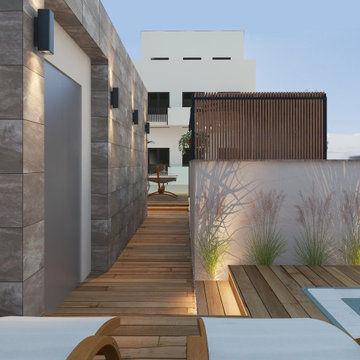
Diseño de interiorismo e infografias 3D ( renderizado ) para azotea de obra nueva. En esta imagen vemos la zona de paso y acceso al ascensor del inmueble de estilo moderno pero muy acogedor gracias a la decoración e madera que le da calidez al espacio . Hemos incorporado iluminación ambiental.
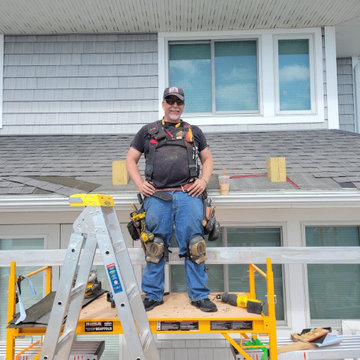
Custom Vinyl Pergola.
Esempio di una terrazza costiera di medie dimensioni, dietro casa e a piano terra con una pergola e parapetto in vetro
Esempio di una terrazza costiera di medie dimensioni, dietro casa e a piano terra con una pergola e parapetto in vetro
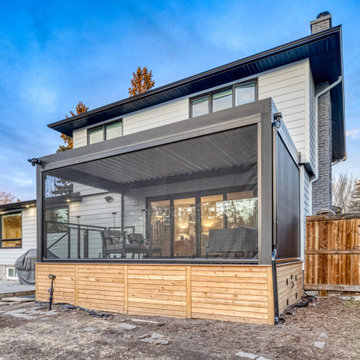
Esempio di una terrazza contemporanea dietro casa e a piano terra con una pergola e parapetto in vetro
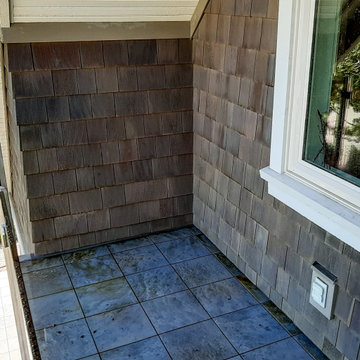
Cleaned and refinished Cedar Shingles. Exterior Was cleaned by hand with nonabrasive eco-friendly cleaners. We used Benjamin Moore's ArborCoat Semi-Transparent stain for the finish coat.
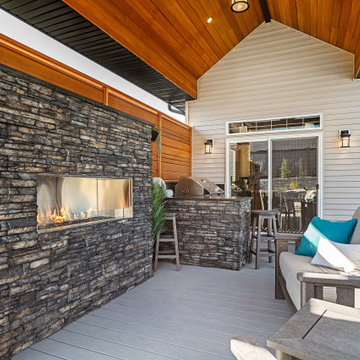
Our clients wanted to create a backyard area to hang out and entertain with some privacy and protection from the elements. The initial vision was to simply build a large roof over one side of the existing deck while providing a little privacy. It was important to them to carefully integrate the new covered deck roofline into the existing home so that it looked it was there from day one. We had our partners at Draw Design help us with the initial drawings.
As work progressed, the scope of the project morphed into something more significant. Check out the outdoor built-in barbecue and seating area complete with custom cabinets, granite countertops, and beautiful outdoor gas fireplace. Stone pillars and black metal capping completed the look giving the structure a mountain resort feel. Extensive use of red cedar finished off the high ceilings and privacy screen. Landscaping and a new hot tub were added afterwards. The end result is truly jaw-dropping!
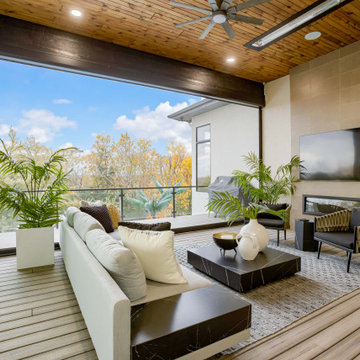
Ispirazione per una terrazza design dietro casa e a piano terra con un caminetto, un tetto a sbalzo e parapetto in vetro
Terrazze con parapetto in vetro - Foto e idee
7