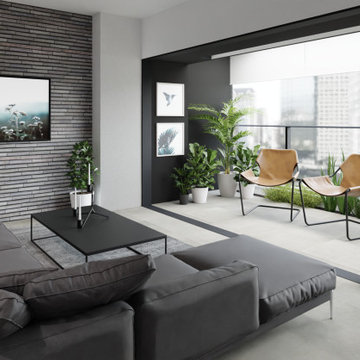Terrazze con parapetto in vetro - Foto e idee
Filtra anche per:
Budget
Ordina per:Popolari oggi
161 - 180 di 299 foto
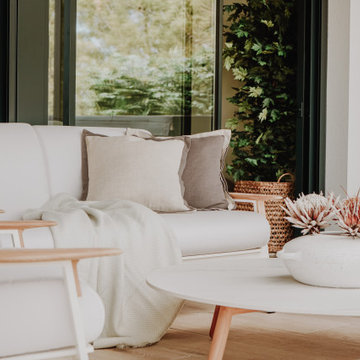
ZONA DE ESTAR EN TERRAZA
Foto di una grande terrazza design sul tetto e sul tetto con un parasole e parapetto in vetro
Foto di una grande terrazza design sul tetto e sul tetto con un parasole e parapetto in vetro
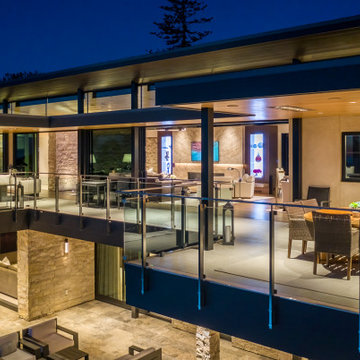
Outstanding design / Excellent use of space and orientation/ Quality builder.....a winning combination!
Immagine di una grande terrazza contemporanea dietro casa e a piano terra con un tetto a sbalzo e parapetto in vetro
Immagine di una grande terrazza contemporanea dietro casa e a piano terra con un tetto a sbalzo e parapetto in vetro
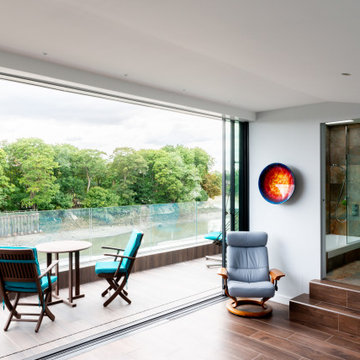
Immagine di una grande privacy sulla terrazza scandinava sul tetto e sul tetto con un tetto a sbalzo e parapetto in vetro
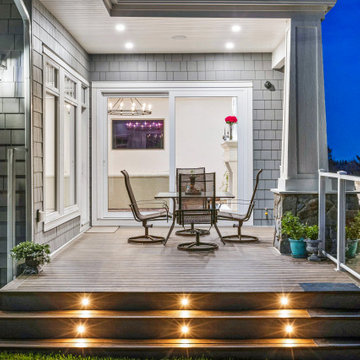
Esempio di una terrazza contemporanea di medie dimensioni, dietro casa e a piano terra con un tetto a sbalzo e parapetto in vetro
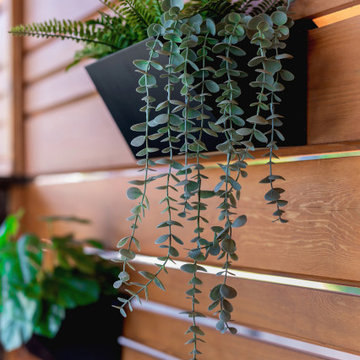
Our clients wanted to create a backyard area to hang out and entertain with some privacy and protection from the elements. The initial vision was to simply build a large roof over one side of the existing deck while providing a little privacy. It was important to them to carefully integrate the new covered deck roofline into the existing home so that it looked it was there from day one. We had our partners at Draw Design help us with the initial drawings.
As work progressed, the scope of the project morphed into something more significant. Check out the outdoor built-in barbecue and seating area complete with custom cabinets, granite countertops, and beautiful outdoor gas fireplace. Stone pillars and black metal capping completed the look giving the structure a mountain resort feel. Extensive use of red cedar finished off the high ceilings and privacy screen. Landscaping and a new hot tub were added afterwards. The end result is truly jaw-dropping!
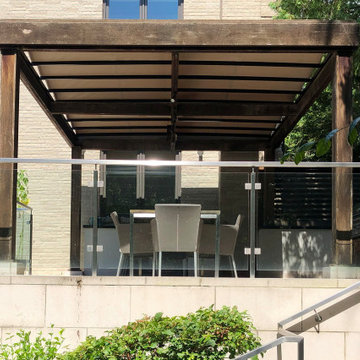
ShadeFX manufactured and installed a 16′ x 16′ retractable roof in a Harbour Time Edge Antique fabric on a custom pergola in North York.
Immagine di una terrazza contemporanea dietro casa e al primo piano con una pergola e parapetto in vetro
Immagine di una terrazza contemporanea dietro casa e al primo piano con una pergola e parapetto in vetro
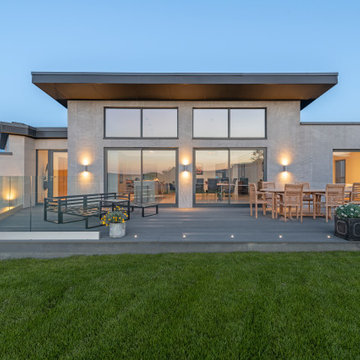
Located less than a quarter of a mile from the iconic Widemouth Bay in North Cornwall, this innovative development of five detached dwellings is sympathetic to the local landscape character, whilst providing sustainable and healthy spaces to inhabit.
As a collection of unique custom-built properties, the success of the scheme depended on the quality of both design and construction, utilising a palette of colours and textures that addressed the local vernacular and proximity to the Atlantic Ocean.
A fundamental objective was to ensure that the new houses made a positive contribution towards the enhancement of the area and used environmentally friendly materials that would be low-maintenance and highly robust – capable of withstanding a harsh maritime climate.
Externally, bonded Porcelanosa façade at ground level and articulated, ventilated Porcelanosa façade on the first floor proved aesthetically flexible but practical. Used alongside natural stone and slate, the Porcelanosa façade provided a colourfast alternative to traditional render.
Internally, the streamlined design of the buildings is further emphasized by Porcelanosa worktops in the kitchens and tiling in the bathrooms, providing a durable but elegant finish.
The sense of community was reinforced with an extensive landscaping scheme that includes a communal garden area sown with wildflowers and the planting of apple, pear, lilac and lime trees. Cornish stone hedge bank boundaries between properties further improves integration with the indigenous terrain.
This pioneering project allows occupants to enjoy life in contemporary, state-of-the-art homes in a landmark development that enriches its environs.
Photographs: Richard Downer
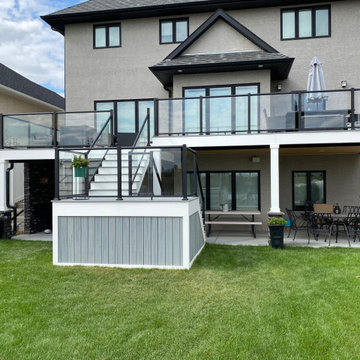
With over 1000 sqft of outdoor space, this Trex deck is an entertainer's dream. The cozy fireplace seating area on the lower level is the perfect place to watch the game. Don't worry if it starts to rain because the deck is fully waterproofed. Head upstairs where you can take in the views through the crystal clear Century Glass Railing.
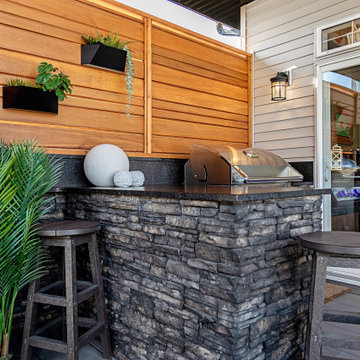
Our clients wanted to create a backyard area to hang out and entertain with some privacy and protection from the elements. The initial vision was to simply build a large roof over one side of the existing deck while providing a little privacy. It was important to them to carefully integrate the new covered deck roofline into the existing home so that it looked it was there from day one. We had our partners at Draw Design help us with the initial drawings.
As work progressed, the scope of the project morphed into something more significant. Check out the outdoor built-in barbecue and seating area complete with custom cabinets, granite countertops, and beautiful outdoor gas fireplace. Stone pillars and black metal capping completed the look giving the structure a mountain resort feel. Extensive use of red cedar finished off the high ceilings and privacy screen. Landscaping and a new hot tub were added afterwards. The end result is truly jaw-dropping!
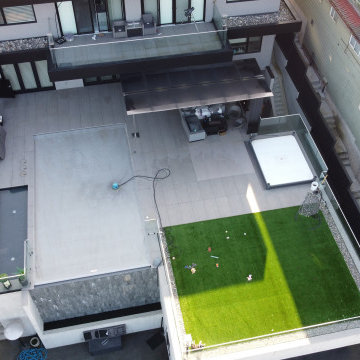
Main deck complete with a swimming pool, hot tub, a putting green and a covered outdoor kitchen. Other features include in roof speakers and built in heaters.
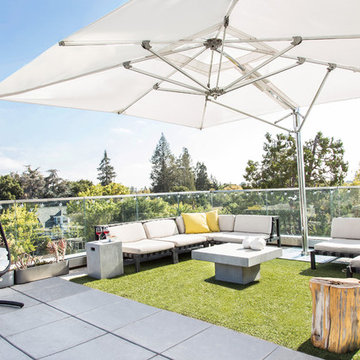
Outdoor lounge area
Immagine di una terrazza moderna di medie dimensioni, sul tetto e sul tetto con un giardino in vaso, una pergola e parapetto in vetro
Immagine di una terrazza moderna di medie dimensioni, sul tetto e sul tetto con un giardino in vaso, una pergola e parapetto in vetro
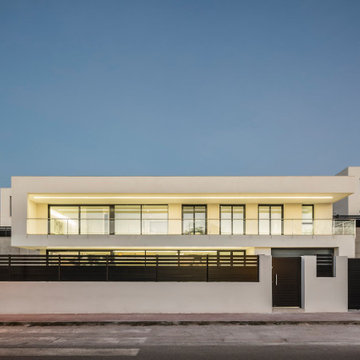
Esempio di un'ampia terrazza mediterranea in cortile e al primo piano con un tetto a sbalzo e parapetto in vetro
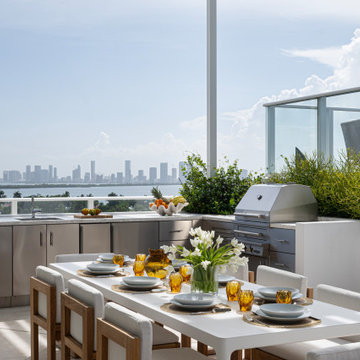
Outdoor kitchen and dining area
Ispirazione per un'ampia terrazza contemporanea sul tetto e sul tetto con un tetto a sbalzo e parapetto in vetro
Ispirazione per un'ampia terrazza contemporanea sul tetto e sul tetto con un tetto a sbalzo e parapetto in vetro
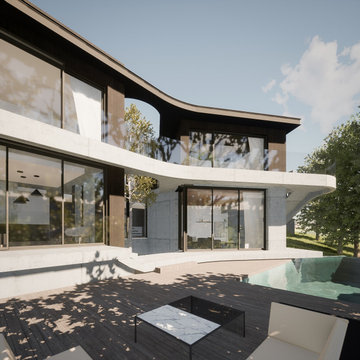
Idee per una grande terrazza minimal a piano terra e dietro casa con parapetto in vetro e un tetto a sbalzo
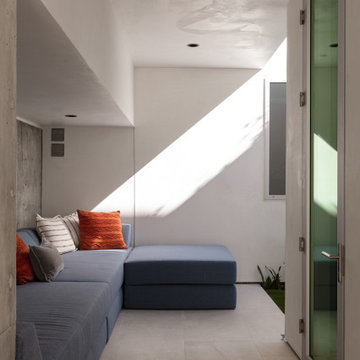
Louisa, San Clemente Coastal Modern Architecture
The brief for this modern coastal home was to create a place where the clients and their children and their families could gather to enjoy all the beauty of living in Southern California. Maximizing the lot was key to unlocking the potential of this property so the decision was made to excavate the entire property to allow natural light and ventilation to circulate through the lower level of the home.
A courtyard with a green wall and olive tree act as the lung for the building as the coastal breeze brings fresh air in and circulates out the old through the courtyard.
The concept for the home was to be living on a deck, so the large expanse of glass doors fold away to allow a seamless connection between the indoor and outdoors and feeling of being out on the deck is felt on the interior. A huge cantilevered beam in the roof allows for corner to completely disappear as the home looks to a beautiful ocean view and Dana Point harbor in the distance. All of the spaces throughout the home have a connection to the outdoors and this creates a light, bright and healthy environment.
Passive design principles were employed to ensure the building is as energy efficient as possible. Solar panels keep the building off the grid and and deep overhangs help in reducing the solar heat gains of the building. Ultimately this home has become a place that the families can all enjoy together as the grand kids create those memories of spending time at the beach.
Images and Video by Aandid Media.
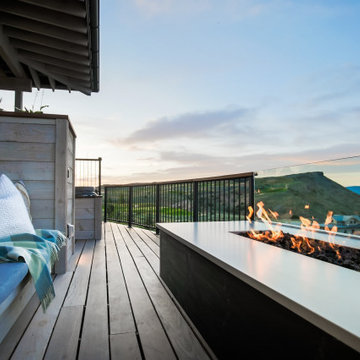
Residence club overlooking golf course & the Provo River.
Idee per una terrazza stile americano di medie dimensioni, dietro casa e al primo piano con un focolare, un tetto a sbalzo e parapetto in vetro
Idee per una terrazza stile americano di medie dimensioni, dietro casa e al primo piano con un focolare, un tetto a sbalzo e parapetto in vetro
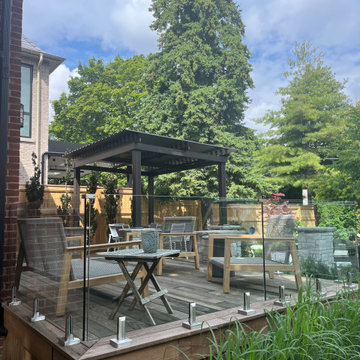
Foto di una terrazza design di medie dimensioni, dietro casa e a piano terra con una pergola e parapetto in vetro
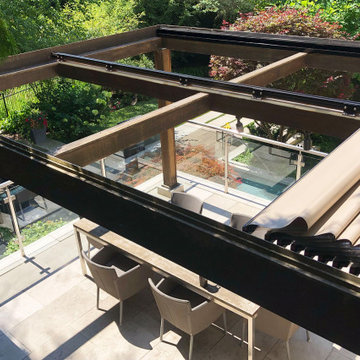
ShadeFX manufactured and installed a 16′ x 16′ retractable roof in a Harbour Time Edge Antique fabric on a custom pergola in North York.
Immagine di una terrazza minimal dietro casa e al primo piano con una pergola e parapetto in vetro
Immagine di una terrazza minimal dietro casa e al primo piano con una pergola e parapetto in vetro
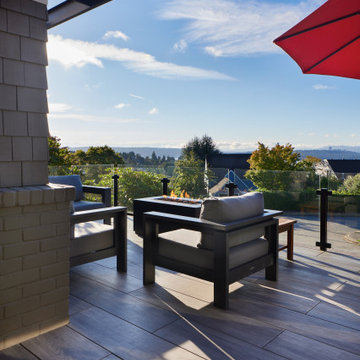
Deck which provides propane fire table and relaxation space with views to mountains.
Ispirazione per una terrazza di medie dimensioni, sul tetto e a piano terra con un parasole e parapetto in vetro
Ispirazione per una terrazza di medie dimensioni, sul tetto e a piano terra con un parasole e parapetto in vetro
Terrazze con parapetto in vetro - Foto e idee
9
