Terrazze con parapetto in vetro - Foto e idee
Filtra anche per:
Budget
Ordina per:Popolari oggi
61 - 80 di 299 foto
1 di 3
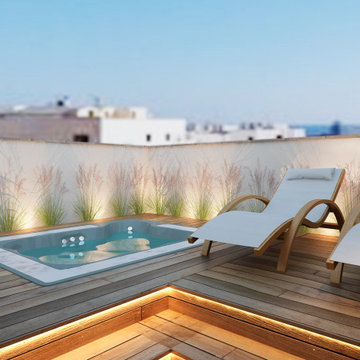
Diseño de interiorismo e infografias 3D ( renderizado ) para azotea de obra nueva. En esta imagen vemos la zona de solarium de estilo moderno pero muy acogedor gracias a la decoración e madera que le da calidez al espacio y que incorpora en la zona lateral un jacuzzi que invita al relax y descanso con hamacas ligeras de textil y madera.
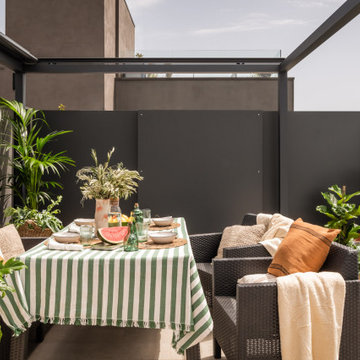
¿Un buen lugar para vivir el verano? La terraza. Y esta ya está lista para disfrutar. Hemos instalado una pérgola retráctil de textil tensado para regular el sol, barbacoa, iluminación suave para las noches de verano y una cocina de exterior donde poder preparar cualquier ensalada fresquita, un poquito de verde que nos ayuda a naturalizar el espacio. Hemos dejado espacio para que los pequeños de la casa puedan jugar, y así como que la cosa no quiere, la mesa ya está lista para juntarse a disfrutar, ¿Te apuntas?
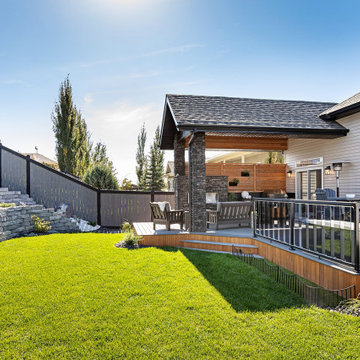
Our clients wanted to create a backyard area to hang out and entertain with some privacy and protection from the elements. The initial vision was to simply build a large roof over one side of the existing deck while providing a little privacy. It was important to them to carefully integrate the new covered deck roofline into the existing home so that it looked it was there from day one. We had our partners at Draw Design help us with the initial drawings.
As work progressed, the scope of the project morphed into something more significant. Check out the outdoor built-in barbecue and seating area complete with custom cabinets, granite countertops, and beautiful outdoor gas fireplace. Stone pillars and black metal capping completed the look giving the structure a mountain resort feel. Extensive use of red cedar finished off the high ceilings and privacy screen. Landscaping and a new hot tub were added afterwards. The end result is truly jaw-dropping!
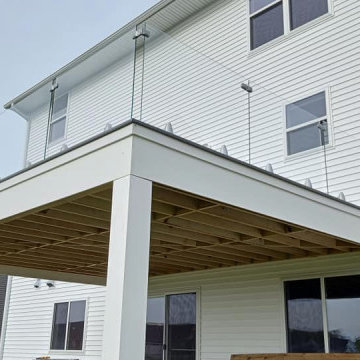
Custom Composite Crystal Glass Rail Deck with White LED Up-Light Railing - Rogers, MN
Immagine di una grande terrazza dietro casa e al primo piano con un caminetto, un parasole e parapetto in vetro
Immagine di una grande terrazza dietro casa e al primo piano con un caminetto, un parasole e parapetto in vetro
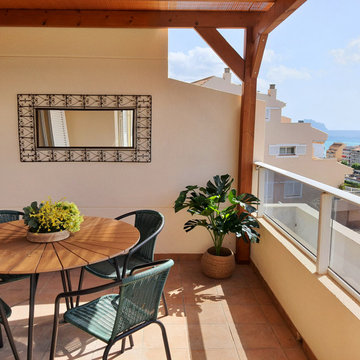
Terraza con pérgola de madera tratada y cubierta de bambú artificial resistente a la intemperie. Mobiliario de exterior y espejo vintage
Foto di una terrazza mediterranea di medie dimensioni e al primo piano con una pergola e parapetto in vetro
Foto di una terrazza mediterranea di medie dimensioni e al primo piano con una pergola e parapetto in vetro
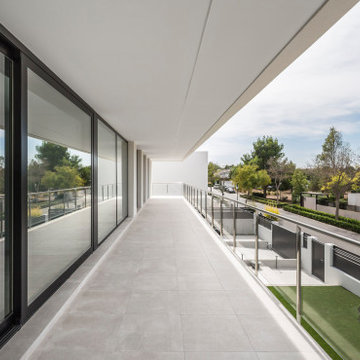
Idee per un'ampia terrazza mediterranea in cortile e al primo piano con un tetto a sbalzo e parapetto in vetro
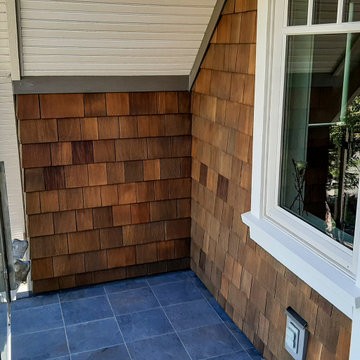
Cleaned and refinished Cedar Shingles. Exterior Was cleaned by hand with nonabrasive eco-friendly cleaners. We used Benjamin Moore's ArborCoat Semi-Transparent stain for the finish coat.
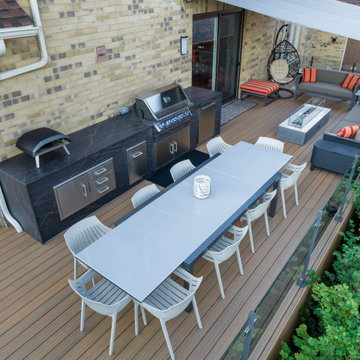
The home’s original small wood deck with picnic table was replaced with a much larger version in low maintenance composite wood surrounded by glass railings. It handily accommodates a dining table for ten, a lounge area with gas fire table and a custom outdoor barbecue station.
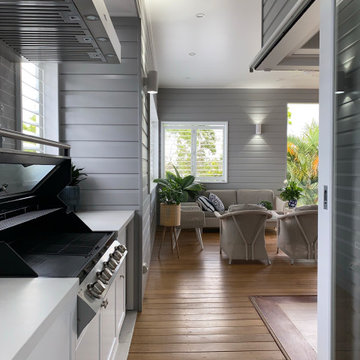
This upper level deck boasts an attached outdoor kitchen so the host doesn't have to miss out on the party. With a sink, bar fridge, storage and appliances this kitchen makes entertaining effortless.
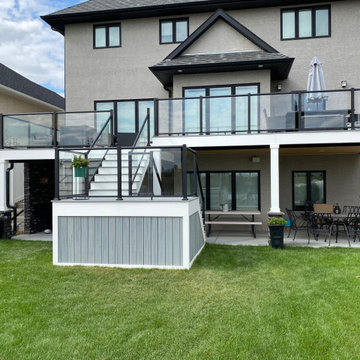
With over 1000 sqft of outdoor space, this Trex deck is an entertainer's dream. The cozy fireplace seating area on the lower level is the perfect place to watch the game. Don't worry if it starts to rain because the deck is fully waterproofed. Head upstairs where you can take in the views through the crystal clear Century Glass Railing.
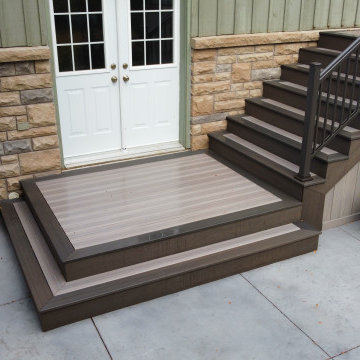
Fiberon composite (Latte/Cabana) picture frame platform, with wrap around step. Main stairs has picture frame steps and mitred riser/stringers.
Immagine di una grande terrazza chic dietro casa e a piano terra con un parasole e parapetto in vetro
Immagine di una grande terrazza chic dietro casa e a piano terra con un parasole e parapetto in vetro
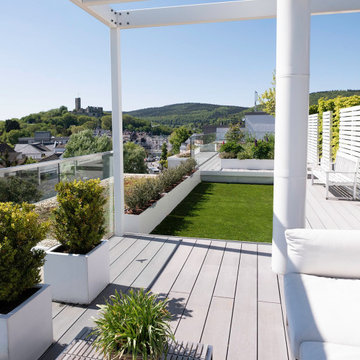
Dachterrasse mit Hochbeeten, sowie pflegeleichten und nachhaltigem WPC Terrassenbelag in grau
Foto di una terrazza minimal sul tetto con un giardino in vaso, un parasole e parapetto in vetro
Foto di una terrazza minimal sul tetto con un giardino in vaso, un parasole e parapetto in vetro
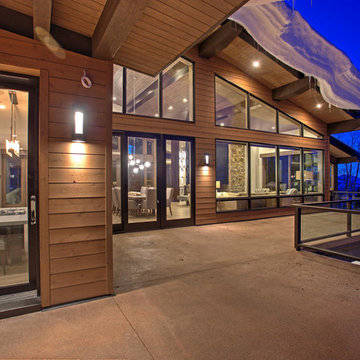
The exterior of a mountain home can provide more square footage for entertaining in any season.
Ispirazione per un'ampia terrazza minimal dietro casa con un tetto a sbalzo e parapetto in vetro
Ispirazione per un'ampia terrazza minimal dietro casa con un tetto a sbalzo e parapetto in vetro
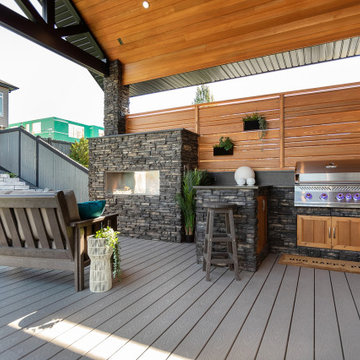
Our clients wanted to create a backyard area to hang out and entertain with some privacy and protection from the elements. The initial vision was to simply build a large roof over one side of the existing deck while providing a little privacy. It was important to them to carefully integrate the new covered deck roofline into the existing home so that it looked it was there from day one. We had our partners at Draw Design help us with the initial drawings.
As work progressed, the scope of the project morphed into something more significant. Check out the outdoor built-in barbecue and seating area complete with custom cabinets, granite countertops, and beautiful outdoor gas fireplace. Stone pillars and black metal capping completed the look giving the structure a mountain resort feel. Extensive use of red cedar finished off the high ceilings and privacy screen. Landscaping and a new hot tub were added afterwards. The end result is truly jaw-dropping!
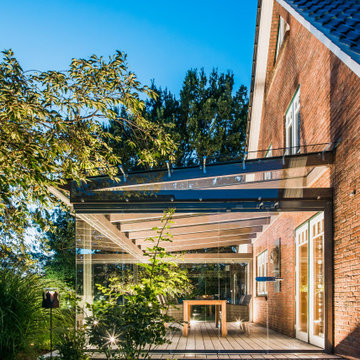
Der gläserne Anbau von Solarlux ergänzt das Einfamilienhaus hervorragend und bereichert die Terrasse.
Idee per una terrazza di medie dimensioni, nel cortile laterale e a piano terra con con illuminazione, un parasole e parapetto in vetro
Idee per una terrazza di medie dimensioni, nel cortile laterale e a piano terra con con illuminazione, un parasole e parapetto in vetro
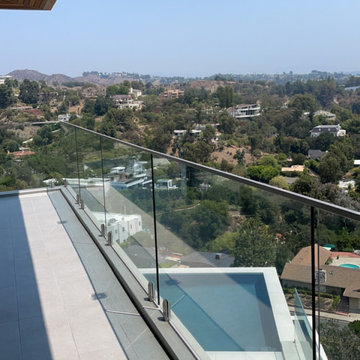
Glass railing for promenade
Ispirazione per una terrazza moderna con parapetto in vetro
Ispirazione per una terrazza moderna con parapetto in vetro
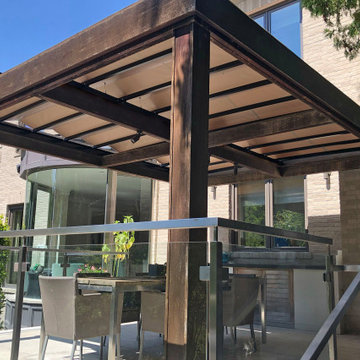
ShadeFX manufactured and installed a 16′ x 16′ retractable roof in a Harbour Time Edge Antique fabric on a custom pergola in North York.
Idee per una terrazza design dietro casa e al primo piano con una pergola e parapetto in vetro
Idee per una terrazza design dietro casa e al primo piano con una pergola e parapetto in vetro
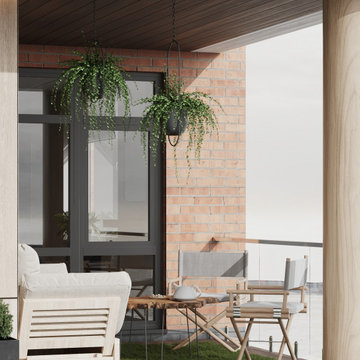
Idee per una terrazza minimal di medie dimensioni e in cortile con un tetto a sbalzo e parapetto in vetro
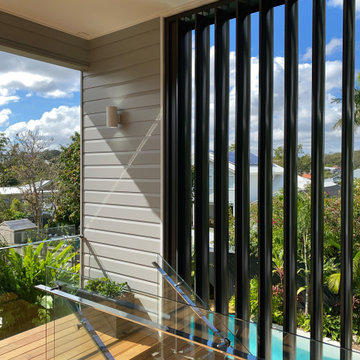
The blackbutt deck connects to the lower level pool and larger entertaining space via this architectural timber and steel stair. The operable louvres alongside the stair can be angled to maximize views to the pool, or be closed to wind and rain.
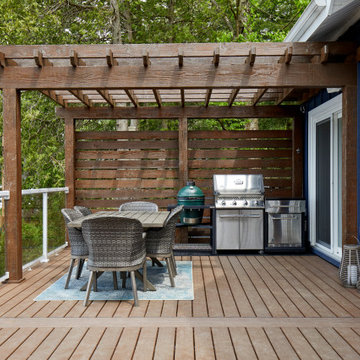
Foto di una terrazza country di medie dimensioni, dietro casa e a piano terra con un pontile, una pergola e parapetto in vetro
Terrazze con parapetto in vetro - Foto e idee
4