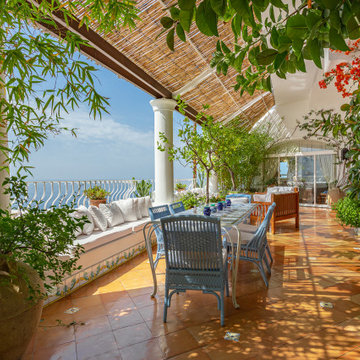Terrazze con parapetto in metallo - Foto e idee
Filtra anche per:
Budget
Ordina per:Popolari oggi
221 - 240 di 3.800 foto
1 di 2
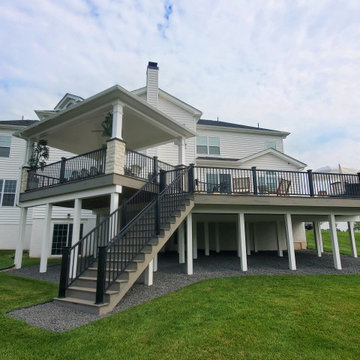
This beautiful multi leveled deck was created to have distinct and functional spaces. From the covered pavilion dining area to the walled-off privacy to the circular fire pit, this project displays a myriad of unique styles and characters.

Outdoor kitchen complete with grill, refrigerators, sink, and ceiling heaters. Wood soffits add to a warm feel.
Design by: H2D Architecture + Design
www.h2darchitects.com
Built by: Crescent Builds
Photos by: Julie Mannell Photography
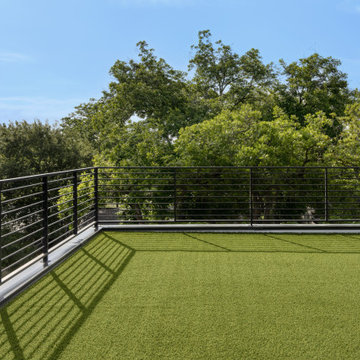
Immagine di una terrazza minimalista di medie dimensioni, sul tetto e sul tetto con parapetto in metallo
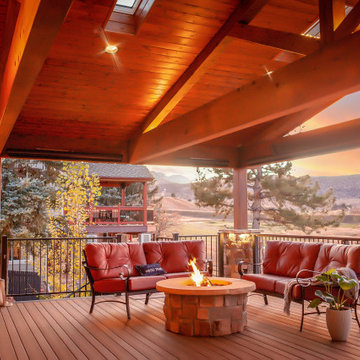
Deck, fire pit, gable roof cover
Idee per una grande terrazza rustica dietro casa e al primo piano con un tetto a sbalzo e parapetto in metallo
Idee per una grande terrazza rustica dietro casa e al primo piano con un tetto a sbalzo e parapetto in metallo
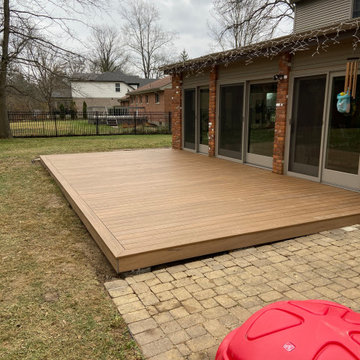
Composite decking and aluminum handrail
Foto di una grande terrazza chic dietro casa e a piano terra con nessuna copertura e parapetto in metallo
Foto di una grande terrazza chic dietro casa e a piano terra con nessuna copertura e parapetto in metallo
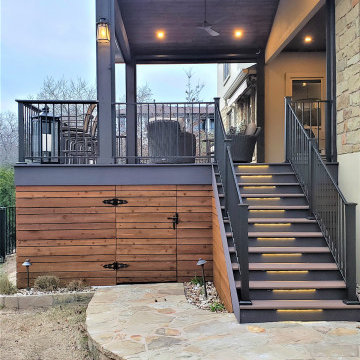
These Leander clients were looking for a big deck upgrade in a tight space. They longed for better usability of their outdoor living area by way of a dual-level, low-maintenance deck. On each level, they wished for particular accommodations and usage. A gathering area on the upper level and a hot tub on the lower. The result is a tidy Leander TX deck with room to move!

Pool view of whole house exterior remodel
Esempio di una grande terrazza moderna a piano terra con parapetto in metallo e con illuminazione
Esempio di una grande terrazza moderna a piano terra con parapetto in metallo e con illuminazione

Light brown custom cedar screen walls provide privacy along the landscaped terrace and compliment the warm hues of the decking and provide the perfect backdrop for the floating wooden bench.
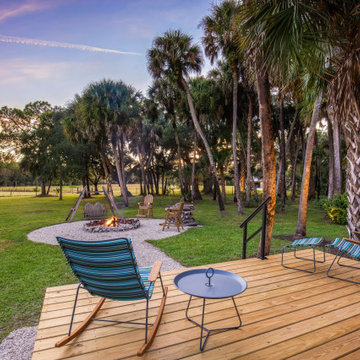
Open air deck, beyond the screen cage, overlooking wetland and lime stone fire pit.
Immagine di una piccola terrazza country dietro casa e a piano terra con un focolare, nessuna copertura e parapetto in metallo
Immagine di una piccola terrazza country dietro casa e a piano terra con un focolare, nessuna copertura e parapetto in metallo
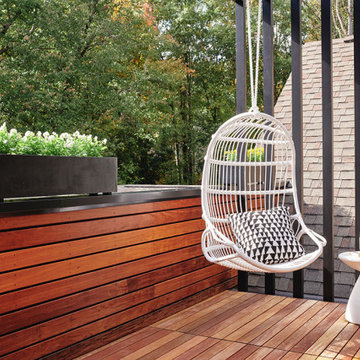
Outdoor infrared sauna by Clearlight, outdoor shower with ipe wood walls, RH Modern double lounger, black fiberglass planters with pachysandra and podocarpus plants.
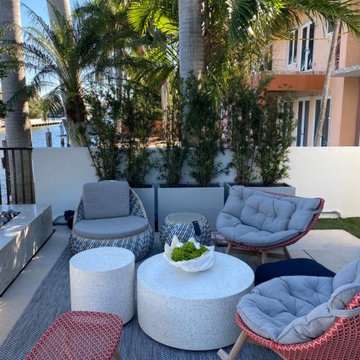
Beautiful outdoor living space complete with lounge area, fire table, pool, and landscaping focal points.
Idee per una terrazza minimalista di medie dimensioni, dietro casa e a piano terra con un focolare, nessuna copertura e parapetto in metallo
Idee per una terrazza minimalista di medie dimensioni, dietro casa e a piano terra con un focolare, nessuna copertura e parapetto in metallo
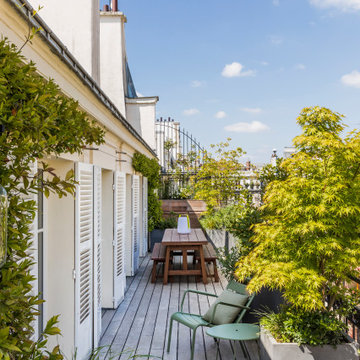
Photo : Romain Ricard
Esempio di una terrazza minimal di medie dimensioni, nel cortile laterale e a piano terra con un giardino in vaso, nessuna copertura e parapetto in metallo
Esempio di una terrazza minimal di medie dimensioni, nel cortile laterale e a piano terra con un giardino in vaso, nessuna copertura e parapetto in metallo
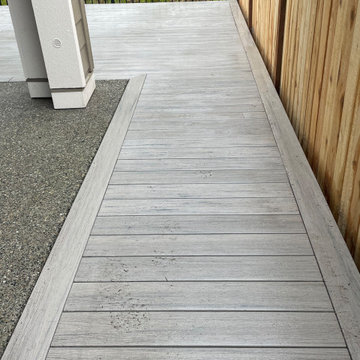
A clean & simple deck to extend existing patio @ same level. Utilized cortex plugs for a clean finish on top.
Idee per una terrazza design di medie dimensioni, dietro casa e a piano terra con nessuna copertura e parapetto in metallo
Idee per una terrazza design di medie dimensioni, dietro casa e a piano terra con nessuna copertura e parapetto in metallo
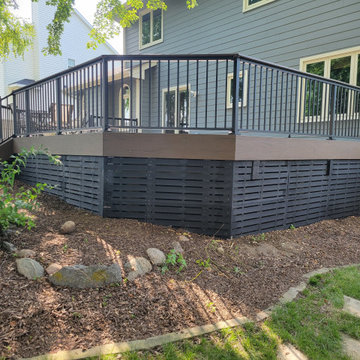
New Timbertech Composite Decking with Pecan and Mocha. Westbury Tuscany Railing with Drink Rail, Under Deck Skirting - PVC Boardwalk Design
Foto di una terrazza chic di medie dimensioni, dietro casa e a piano terra con nessuna copertura e parapetto in metallo
Foto di una terrazza chic di medie dimensioni, dietro casa e a piano terra con nessuna copertura e parapetto in metallo
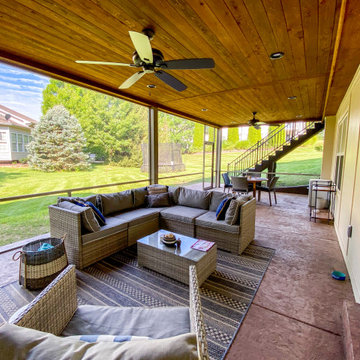
Adding a screen room under an open deck is the perfect use of space! This outdoor living space is the best of both worlds. Having an open deck leading from the main floor of a home makes it easy to enjoy throughout the day and year. This custom space includes a concrete patio under the footprint of the deck and includes Heartlands custom screen room system to prevent bugs and pests from being a bother!
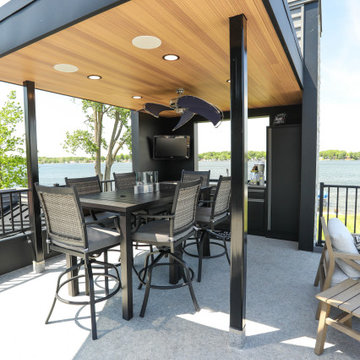
The party is here! A spectacular place to catch the rays during the day and an amazing place to party at night.
This rooftop deck has everything you could need to throw a first class lake party. Wet bar with a front row seat to the lake and plenty of room to sit or stand. Blaze outdoor refrigerator and icemaker. Delta Signature Series faucet.
General Contracting by Martin Bros. Contracting, Inc.; Architectural Design by Helman Sechrist Architecture; Interior Design by Homeowner; Photography by Marie Martin Kinney.
Images are the property of Martin Bros. Contracting, Inc. and may not be used without written consent.
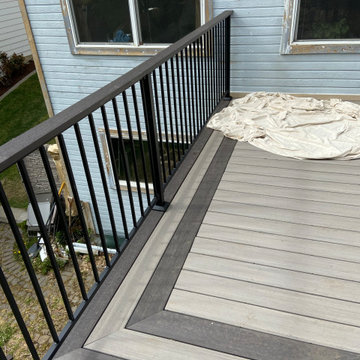
Fortress handrail with cocktail top and Azek premium composite decking.
Foto di una terrazza minimalista di medie dimensioni, dietro casa e al primo piano con parapetto in metallo
Foto di una terrazza minimalista di medie dimensioni, dietro casa e al primo piano con parapetto in metallo
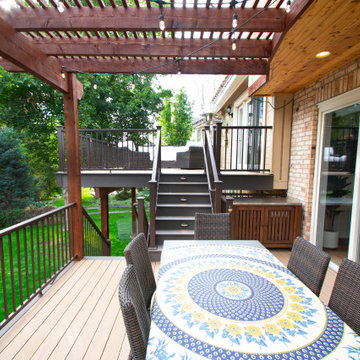
Multi level Deckorators Vista composite deck with Preferred Georgian railing. Rough sawn cedar pergola. Integrated low voltage rail lighting.
Immagine di una terrazza tradizionale di medie dimensioni, dietro casa e al primo piano con una pergola e parapetto in metallo
Immagine di una terrazza tradizionale di medie dimensioni, dietro casa e al primo piano con una pergola e parapetto in metallo
Terrazze con parapetto in metallo - Foto e idee
12

