Terrazze classiche - Foto e idee
Filtra anche per:
Budget
Ordina per:Popolari oggi
41 - 60 di 1.577 foto
1 di 3
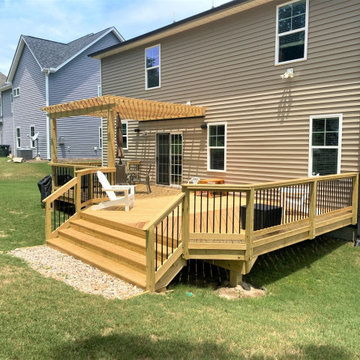
The wide staircase on this classic wood deck will provide additional seating for large gatherings, and easy access to and from the yard. With a pergola over part of the large deck, the family can enjoy partial shade and full sun as desired.
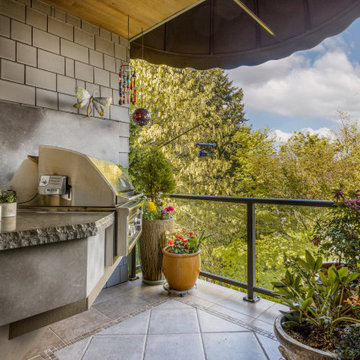
Idee per una piccola terrazza chic nel cortile laterale e al primo piano con un tetto a sbalzo e parapetto in vetro
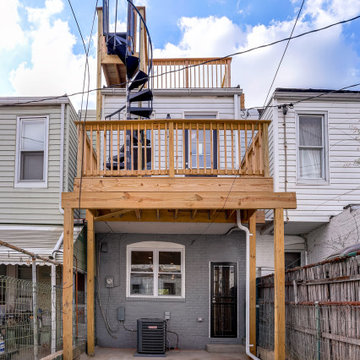
Idee per una terrazza classica di medie dimensioni, sul tetto e sul tetto con parapetto in legno
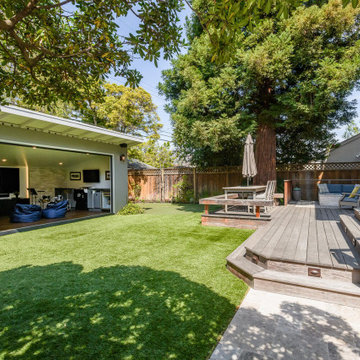
Idee per una terrazza chic dietro casa e a piano terra con un focolare, nessuna copertura e parapetto in materiali misti
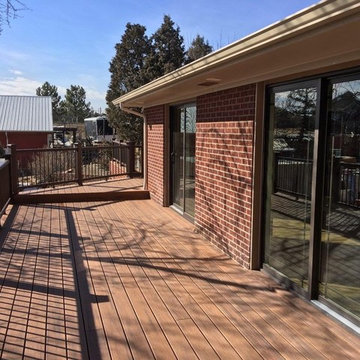
Foto di una grande terrazza tradizionale dietro casa e al primo piano con nessuna copertura e parapetto in materiali misti
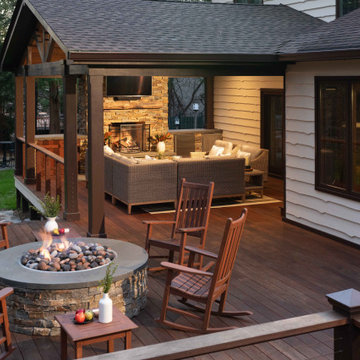
A covered porch with trusses to complement the Tudor-style home became the new living room complete with a fireplace, couches, wet bar, recessed lights, and paddle fans.
Rocking chairs surrounding a firepit provide a cozy space for engaging in social activities such as roasting marshmallows or smoking cigars.
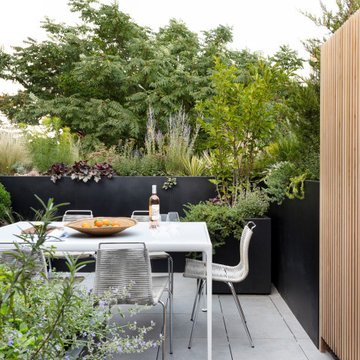
Notable decor elements include: 1966 Collection dining table from DWR, PK1 dining chairs from Carl Hanson and Son
Ispirazione per una grande terrazza classica sul tetto e sul tetto con un giardino in vaso e parapetto in metallo
Ispirazione per una grande terrazza classica sul tetto e sul tetto con un giardino in vaso e parapetto in metallo
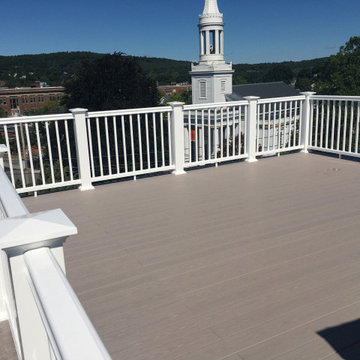
Condo roof deck
Idee per una grande terrazza chic sul tetto e sul tetto con parapetto in materiali misti
Idee per una grande terrazza chic sul tetto e sul tetto con parapetto in materiali misti
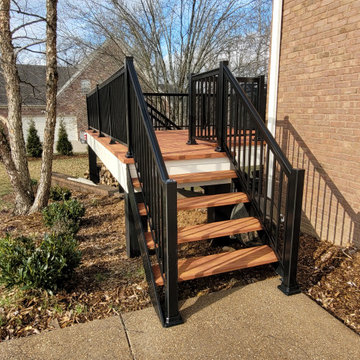
Aluminum stairs
Immagine di una grande terrazza chic dietro casa e a piano terra con parapetto in metallo
Immagine di una grande terrazza chic dietro casa e a piano terra con parapetto in metallo
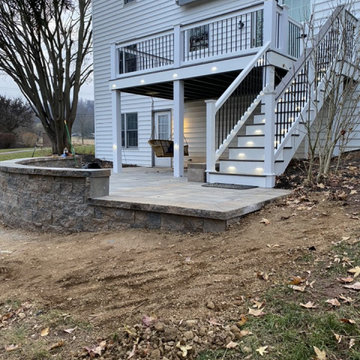
Project was a Back Yard Outdoor Living Space. HFDH installed a Paver Patio with a sitting wall. Refurbished the deck with Iron Stone Dark Iron Decking and RDI Finyl Line Deck Top Railing and Black Balusters. The project included a gate at top of stairs. RDI Lighting was added to the deck and patio space.
We specialize in the following: Trex Deck, PVC Decking, TivaDek, Azek Decking
TimberTech Decking. DecKorators, Fiberon Decking
MoistureShield Composite Decking
Deck Builders
Deck Contractors
Deck Estimate
Deck Quote
PVC Railing
Aluminum Railing
Deck Boards
Composite Decking
Deck Installation
Deck Refurbish
Deck Repair
Deck Professional
Trex Deck Builder
Trex Decking installer
Deck Replacement
Deck Pro
Deck Mate Estimator
Deck Installation
Deck Ideas
Deck Replacement Ideas
Backyard Decks
Deck Pro
Deck in Photos
Deck Lighting
Deck Railing
Trex Railing
Deck Expert
Deck Advise
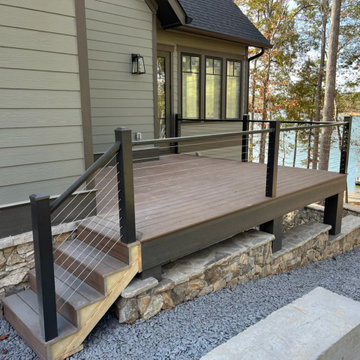
We completed these cable rails and screened for these folks in Lavonia. Give us a call today for help in getting your outdoor space just right. #screenmobile #screenmobilenega #screenedporch #screenedinporch #cablerailing
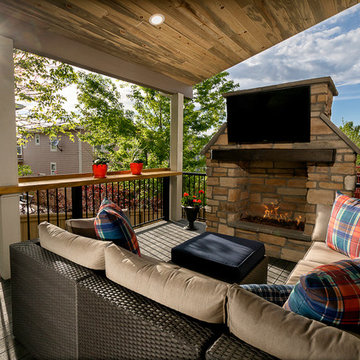
Roof Cover with Beetle Kill Tongue and Groove
Esempio di una terrazza tradizionale di medie dimensioni e dietro casa con un focolare, un tetto a sbalzo e parapetto in metallo
Esempio di una terrazza tradizionale di medie dimensioni e dietro casa con un focolare, un tetto a sbalzo e parapetto in metallo
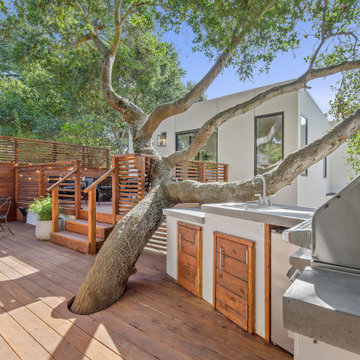
At the rear of the home, a two-level Redwood deck built around a dramatic oak tree as a focal point, provided a large and private space. An outdoor kitchen island nestled under the tree branch allowed for easy entertaining options.
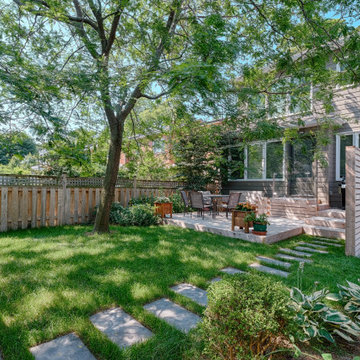
Ispirazione per una piccola privacy sulla terrazza tradizionale dietro casa e a piano terra con nessuna copertura e parapetto in vetro
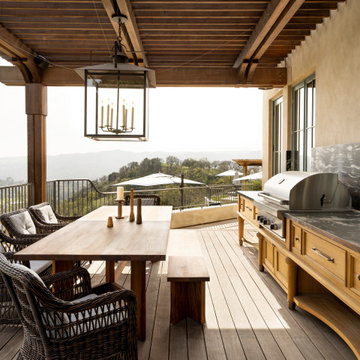
Idee per una terrazza tradizionale al primo piano con un tetto a sbalzo e parapetto in metallo
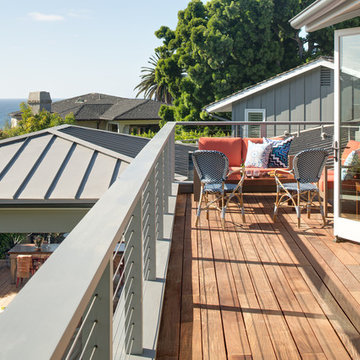
Brady Architectural Photography
Esempio di una privacy sulla terrazza classica di medie dimensioni, sul tetto e al primo piano con un tetto a sbalzo e parapetto in cavi
Esempio di una privacy sulla terrazza classica di medie dimensioni, sul tetto e al primo piano con un tetto a sbalzo e parapetto in cavi
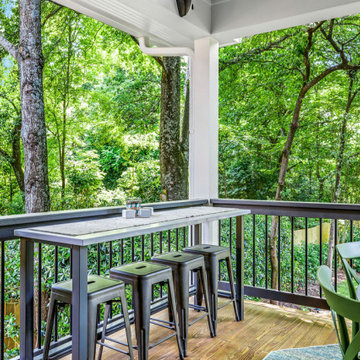
This classic southern-style covered porch, with its open gable roof, features a tongue and groove ceiling painted in a soft shade of blue and centers around an eye-catching wood burning brick fireplace with mounted tv and ample seating in a cheerful bright blue and green color scheme. A new set of French doors off the kitchen creates a seamless transition to the outdoor living room where a small, unused closet was revamped into a stylish, custom built-in bar complete with honed black granite countertops, floating shelves, and a stainless-steel beverage fridge. Adjacent to the lounge area is the covered outdoor dining room ideal for year-round entertaining and spacious enough to host plenty of family and friends without exposure to the elements. A statement pendant light above the large circular table and colorful green dining chairs add a fun and inviting atmosphere to the space. The lower deck includes a separate grilling station and leads down to the private backyard. A thoughtful landscape plan was designed to complement the natural surroundings and enhance the peaceful ambience of this gorgeous in-town retreat.
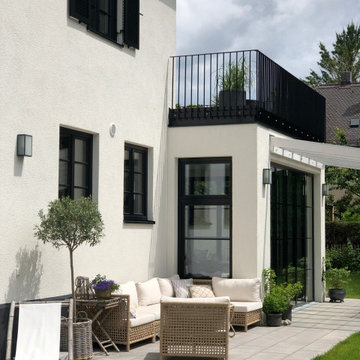
Küchenanbau mit Terrasse und Pergola.
Große faltbare Fensterfront gibt das Gefühl die Küche im Sommer nach aussen zu verlagern.
Aussendämmung beim Bestand.
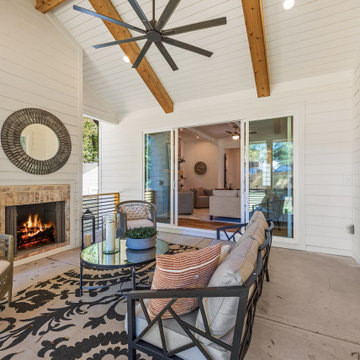
The sliding glass doors from the living room and dining room open up to this outdoor porch with a fireplace and comfortable seating.
Foto di una terrazza classica dietro casa e a piano terra con un caminetto, un tetto a sbalzo e parapetto in metallo
Foto di una terrazza classica dietro casa e a piano terra con un caminetto, un tetto a sbalzo e parapetto in metallo
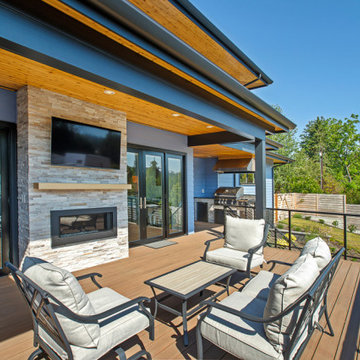
The rear of this home opens up to the expansive backyard with an outdoor living area at the lower and main floors. The main floor living area is outfitted with an indoor-outdoor fireplace, seating area, and built in bbq.
Architecture and Interiors by: H2D Architecture + Design
www.h2darchitects.com
Photography: Christopher Nelson Photography
#h2darchitects
#edmondsarchitect
#seattlearchitect
#greenhomedesign
#passivehouse
Terrazze classiche - Foto e idee
3