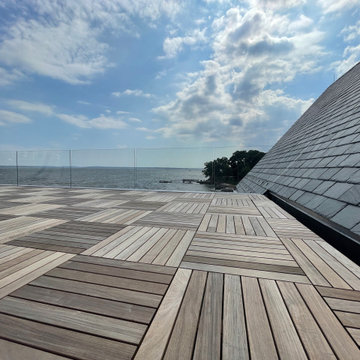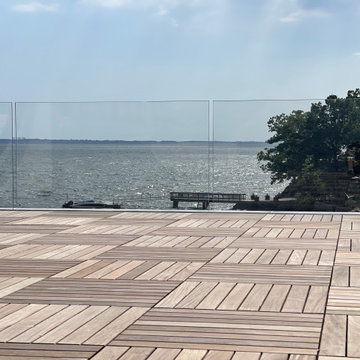Terrazze blu con parapetto in vetro - Foto e idee
Filtra anche per:
Budget
Ordina per:Popolari oggi
41 - 60 di 201 foto
1 di 3
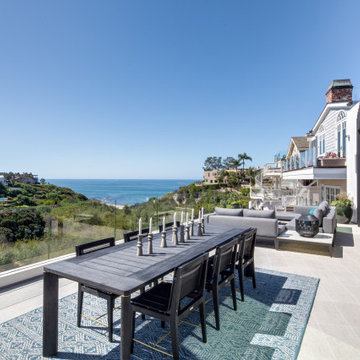
Esempio di una terrazza contemporanea al primo piano con nessuna copertura e parapetto in vetro
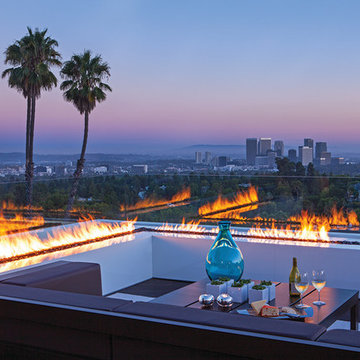
Laurel Way Beverly Hills luxury home resort style terrace with modern fire feature. Photo by Art Gray Photography.
Foto di un'ampia terrazza contemporanea nel cortile laterale e sul tetto con nessuna copertura e parapetto in vetro
Foto di un'ampia terrazza contemporanea nel cortile laterale e sul tetto con nessuna copertura e parapetto in vetro
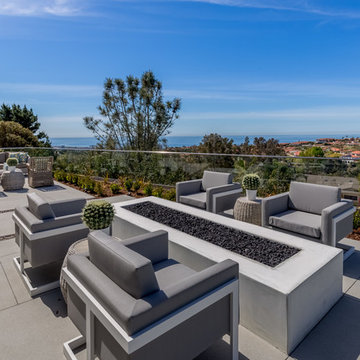
Showhomes San Diego staged this as a perfect setting for an elegant outdoor entertaining area.
Foto di una terrazza contemporanea con un giardino in vaso, nessuna copertura e parapetto in vetro
Foto di una terrazza contemporanea con un giardino in vaso, nessuna copertura e parapetto in vetro
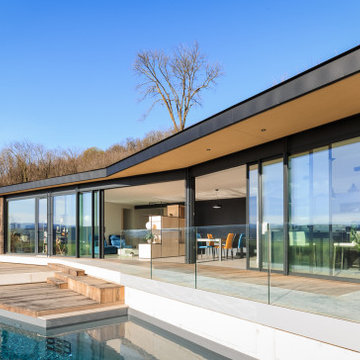
Esempio di una terrazza design di medie dimensioni, nel cortile laterale e a piano terra con un pontile, nessuna copertura e parapetto in vetro
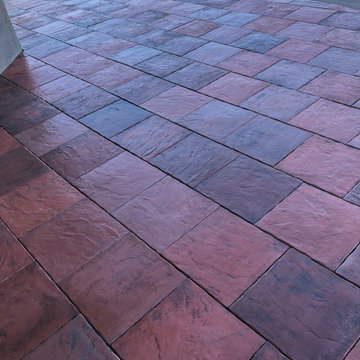
DekTek’s beautiful concrete tile decks are extremely versatile in the style of homes they complement. We offer stunning colors for every style, just depending on what vibe you’re looking for. This custom home in the Tucson desert has a southwestern feel with the terracotta-colored deck tile that features a glass railing for better cacti and mountain views.
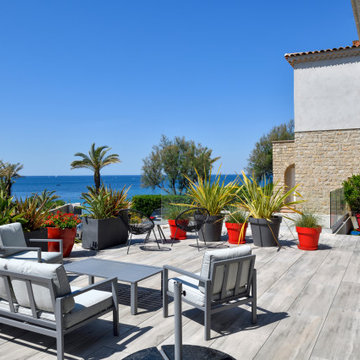
Vue de rêve !
Une maginfique terrasse en bois qui surplombe la mer. Que demander de plus ?
Immagine di una terrazza stile marino nel cortile laterale e al primo piano con nessuna copertura e parapetto in vetro
Immagine di una terrazza stile marino nel cortile laterale e al primo piano con nessuna copertura e parapetto in vetro
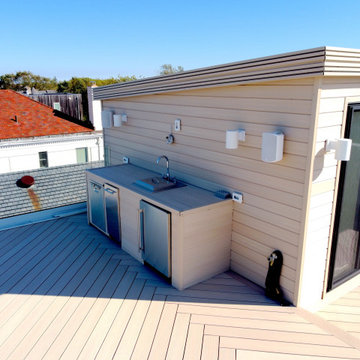
Foto di una grande terrazza moderna sul tetto e sul tetto con nessuna copertura e parapetto in vetro
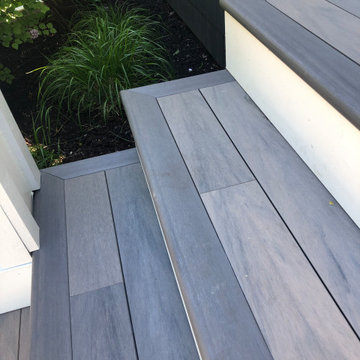
This full front and back deck project uses our Beach Wood PVC decking. These are the front steps, which feature our Beach Wood deck nosing and a white stair riser.
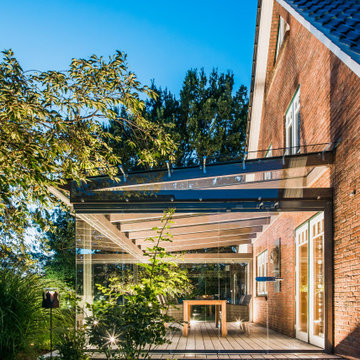
Der gläserne Anbau von Solarlux ergänzt das Einfamilienhaus hervorragend und bereichert die Terrasse.
Idee per una terrazza di medie dimensioni, nel cortile laterale e a piano terra con con illuminazione, un parasole e parapetto in vetro
Idee per una terrazza di medie dimensioni, nel cortile laterale e a piano terra con con illuminazione, un parasole e parapetto in vetro
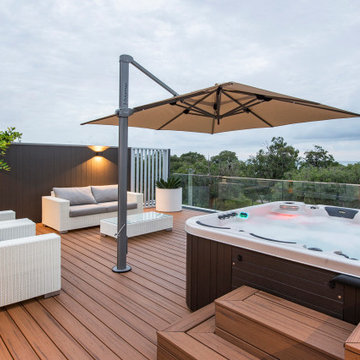
Roof top entertaining deck with Spa, steam room, bathroom, kitchenette, access via external spiral staircase OR Octogon lift.
Ispirazione per una terrazza moderna sul tetto e sul tetto con nessuna copertura e parapetto in vetro
Ispirazione per una terrazza moderna sul tetto e sul tetto con nessuna copertura e parapetto in vetro
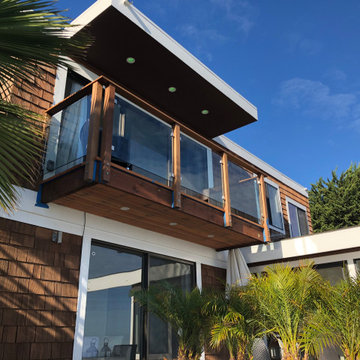
PK Construction added a glass railing deck to the master bedroom of this beautiful home. We installed lights with color changing capabilities.
Immagine di una terrazza costiera con parapetto in vetro
Immagine di una terrazza costiera con parapetto in vetro
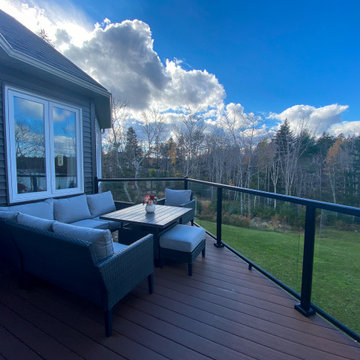
For the bright days and when you need an outdoor experience - adjacent to the screened room - this deck with glass railings provided our client room for hanging out with loved ones, BBQ, or simply taking in nature.
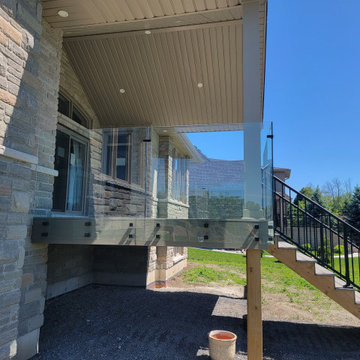
Standoff mounted glass panel railing with picket railings on stairs
Immagine di una terrazza design con parapetto in vetro
Immagine di una terrazza design con parapetto in vetro
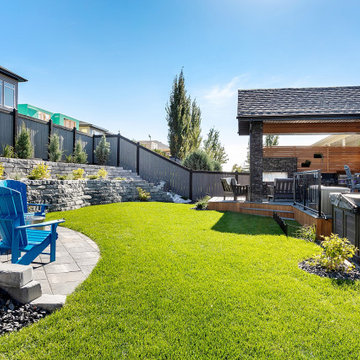
Our clients wanted to create a backyard area to hang out and entertain with some privacy and protection from the elements. The initial vision was to simply build a large roof over one side of the existing deck while providing a little privacy. It was important to them to carefully integrate the new covered deck roofline into the existing home so that it looked it was there from day one. We had our partners at Draw Design help us with the initial drawings.
As work progressed, the scope of the project morphed into something more significant. Check out the outdoor built-in barbecue and seating area complete with custom cabinets, granite countertops, and beautiful outdoor gas fireplace. Stone pillars and black metal capping completed the look giving the structure a mountain resort feel. Extensive use of red cedar finished off the high ceilings and privacy screen. Landscaping and a new hot tub were added afterwards. The end result is truly jaw-dropping!

Dachterrasse mit wetterfesten Premium WPC Terrassenbelag von MYDECK aus Holz und Polyethylen. Der Premium Terrassenbelag von MYDECK ist bildschön, plegeleicht, wetterfest, splitterfrei und nachhaltig, da ohne Tropenholz und Made in Germany.
Die Dachterrasse ist in verschiedenen Bereiche gegliedert. Die Hochbeete mit Küchenkräutern und Blumen haben verschiedene Tiefen für mehr Varianz auf der Fläche. Als Sichtschutz zu den Nachbargebäuden dienen Sichtschutzelemente im Wechsel mit Buchenhecken.
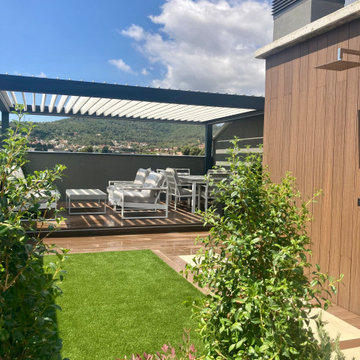
Para la creación de este espacio exterior trabajamos con materiales con poco o nulo mantenimiento. La tarima tecnológica fue el material escogido para paredes y suelo.
La pérgola bioclimática de aluminio aporta el refugio necesario para el sol y la lluvia.
Un sofá tres piezas para disfrutar de las puestas de sol y quizás unas copas para acompañar el momento.
Imprescindible las tumbonas en la zona de césped artificial y una espectacular ducha inox 316 para refrescarse.
Las jardineras de plástico termo-rotacional y una variedad de plantas de bajo consumo cierran el proyecto.
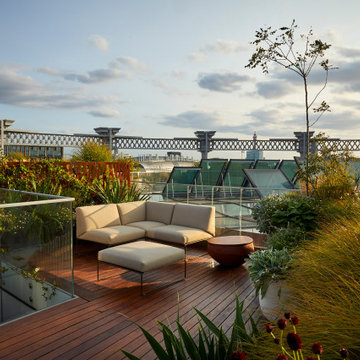
Rooftop garden with irrigation system.
Idee per una terrazza minimal sul tetto con parapetto in vetro
Idee per una terrazza minimal sul tetto con parapetto in vetro
Terrazze blu con parapetto in vetro - Foto e idee
3
