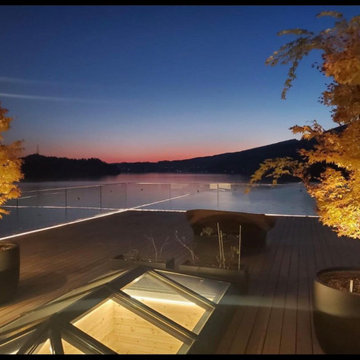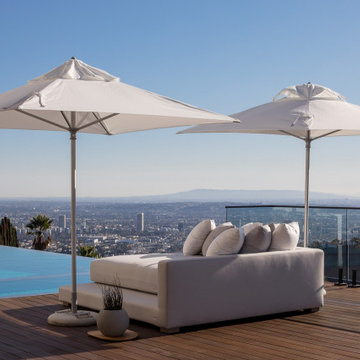Terrazze blu con parapetto in vetro - Foto e idee
Filtra anche per:
Budget
Ordina per:Popolari oggi
81 - 100 di 201 foto
1 di 3
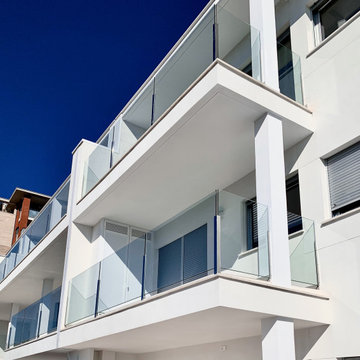
Idee per una grande privacy sulla terrazza minimalista dietro casa e al primo piano con una pergola e parapetto in vetro
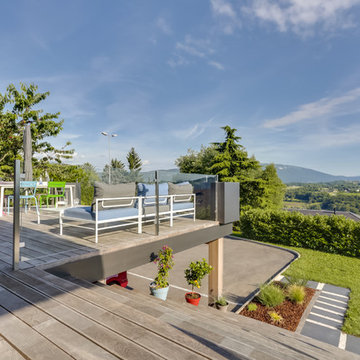
Seuls les 2 cubes anthracites (pour de futurs arbustes) viennent marquer la fin de la terrasse. Toutes les autres "barrières" ont été traitées de façon transparentes pour connecter encore plus la terrasse au reste de la nature qu'offre la vue.
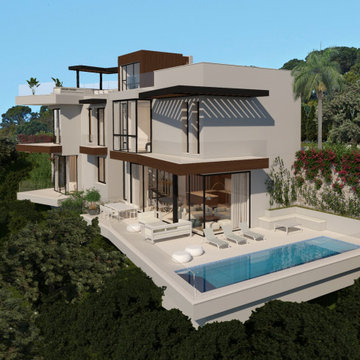
Esta terraza está "colgada" de la montaña, optimizando la superficie aprovechable que permite la acusada pendiente del terreno.
Ispirazione per una terrazza contemporanea con parapetto in vetro
Ispirazione per una terrazza contemporanea con parapetto in vetro
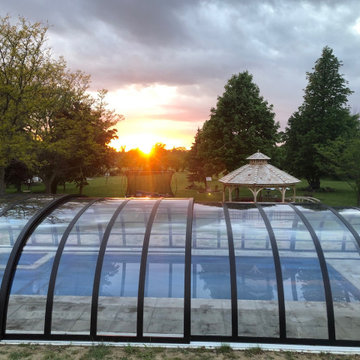
Retractable pool enclosure for covering swimming pools allowing all year round swimming and keeping the pool clean and safe.
Immagine di una grande privacy sulla terrazza chic dietro casa e a piano terra con un tetto a sbalzo e parapetto in vetro
Immagine di una grande privacy sulla terrazza chic dietro casa e a piano terra con un tetto a sbalzo e parapetto in vetro
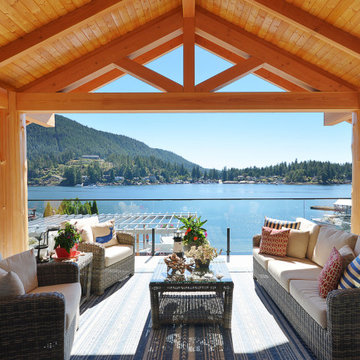
Newly renovated covered deck with added log posts, timber truss, timber rafters, a vaulted ceiling and french doors from the living room.
Idee per una grande terrazza stile marino dietro casa e al primo piano con un tetto a sbalzo e parapetto in vetro
Idee per una grande terrazza stile marino dietro casa e al primo piano con un tetto a sbalzo e parapetto in vetro
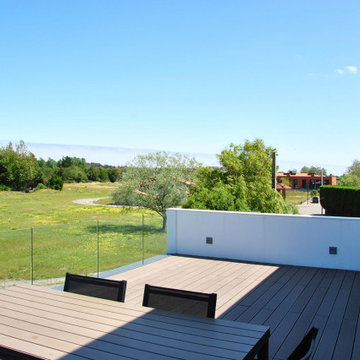
El edificio alberga apartamentos de alquiler vacacional, así como un negocio de escuela de surf en planta semisótano. Implantado sobre una finca de desnivel acusado y de gran aprovechamiento urbanístico, el edificio suaviza su potente volumetría escalonándose de manera armónica con el terreno, generando de ésta forma un espacio extra para los usuarios en forma de terrazas y bancales. Materiales económicos y una máxima optimización del espacio sin renunciar por ello a un grado elevado de diseño.
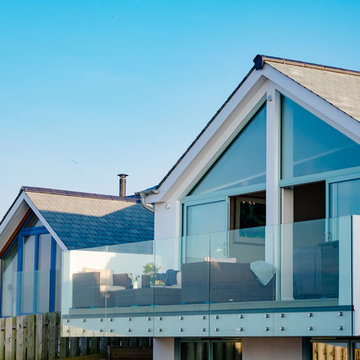
This replacement dwelling at Tregoose, Polzeath is a two-storey, detached, four bedroom house with open plan reception space on the ground floor and bedrooms on the lower level.
Sympathetic to its context and neighbouring buildings, the split-level accommodation has been designed to maximise stunning coastal and ocean views from the property. The living and dining areas on the ground floor benefit from a large, full-height gable window and a glazed balcony oriented to take advantage of the views whilst still maintaining privacy for neighbouring properties.
The house features engineered oak flooring and a bespoke oak staircase with glazed balustrades. Skylights ensure the house is extremely well lit and roof-mounted solar panels produce hot water, with an airsource heat pump connected to underfloor heating.
Close proximity to the popular surfing beach at Polzeath is reflected in the outdoor shower and large, copper-tiled wet room with giant walk-in shower and bespoke wetsuit drying rack.
Photographs: Perfect Stays Ltd
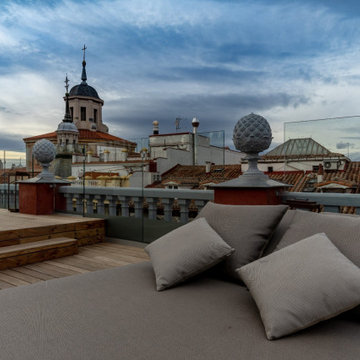
Immagine di una terrazza minimal di medie dimensioni e sul tetto con nessuna copertura e parapetto in vetro
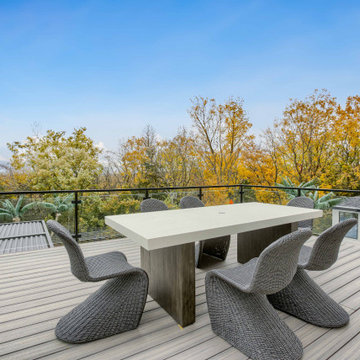
Immagine di una terrazza design dietro casa e a piano terra con un caminetto, un tetto a sbalzo e parapetto in vetro
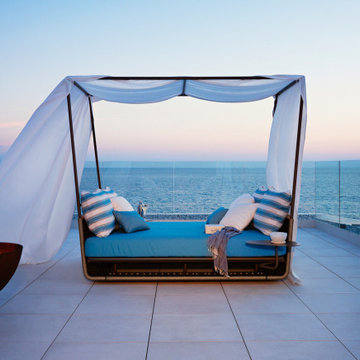
Immagine di una terrazza minimal di medie dimensioni con un focolare, nessuna copertura e parapetto in vetro
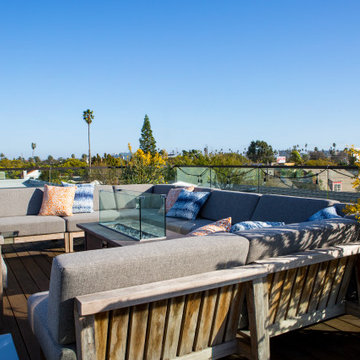
Indoor Outdoor living at it's finest! Rooftop Outdoor Dining Area, Lounge and Fire Pit area. Complete with dining table for 8, glass railing to expand the incredible views of the city.
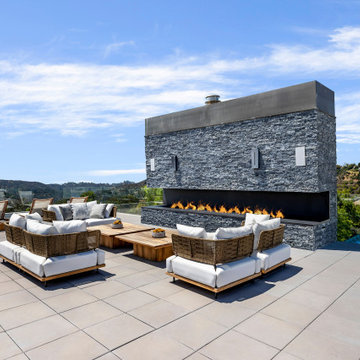
Benedict Canyon Beverly Hills luxury home modern rooftop terrace with stacked stone fireplace, lounge area, transparent glass walls, and views
Ispirazione per un'ampia terrazza moderna sul tetto e sul tetto con un caminetto, nessuna copertura e parapetto in vetro
Ispirazione per un'ampia terrazza moderna sul tetto e sul tetto con un caminetto, nessuna copertura e parapetto in vetro

Idee per una grande terrazza moderna sul tetto e sul tetto con un giardino in vaso, nessuna copertura e parapetto in vetro
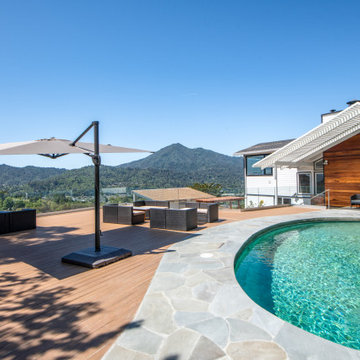
Unique pool deck worthy of the million dollar view of Mount Tam ot this home in Kentfield.
Idee per un'ampia terrazza moderna nel cortile laterale con parapetto in vetro
Idee per un'ampia terrazza moderna nel cortile laterale con parapetto in vetro
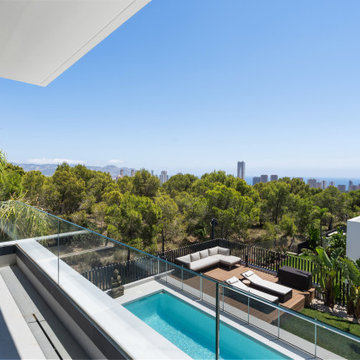
Vivienda unifamilar aislada con especial cuidado del interiorismo: acabados, mobiliario, iluminación y decoración. Diseñada para vivirla y para disfrutar de las excelentes vistas hacia la costa Mediterránea.
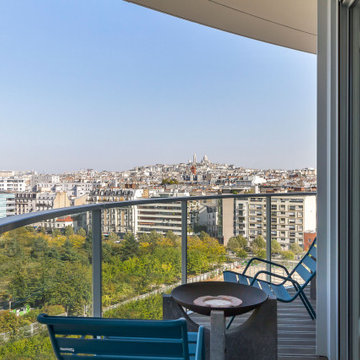
Cet appartement dispose d'une large terrasse filante très agréable, avec vue dégagée. Un coin repas vient agrémenter cet espace extérieur en offrant une vue sur Montmartre et sur le parc Martin Luther King situé en contrebas.
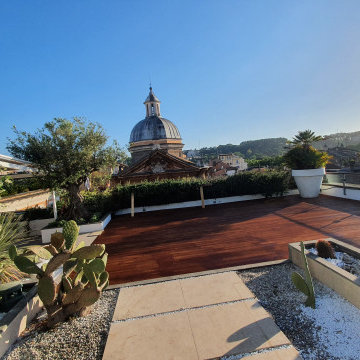
Idee per una grande terrazza stile marino in cortile con nessuna copertura e parapetto in vetro
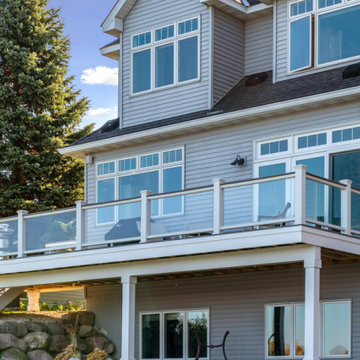
This crisp clean product became a beautiful extension of the home for our customers. We used Trex Trandscend railing with glass panels to obtain the unobstructed view of beautiful Lake Minnetonka. Trex Trandscend decking in Island Mist was installed that went with the color of the home perfectly. Palram trim finished everything off for the ultimate in low maintenance products for this project. TimberTech low voltage lighting sets the ambiance for those great evenings on the deck.
Terrazze blu con parapetto in vetro - Foto e idee
5
