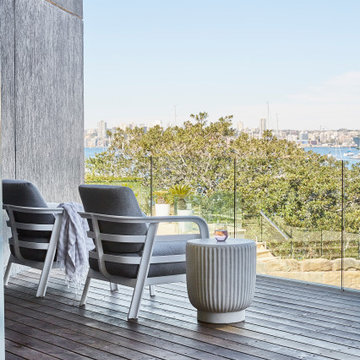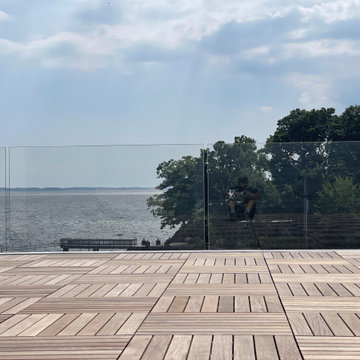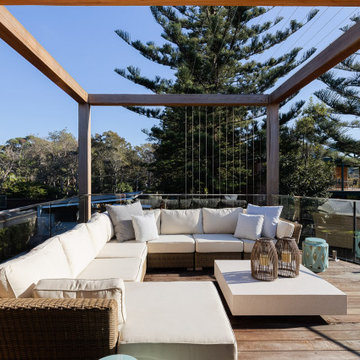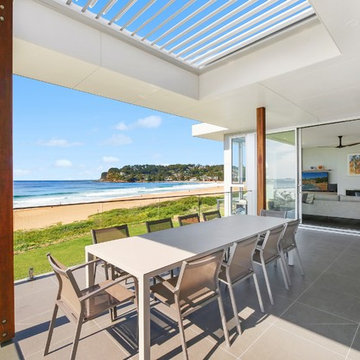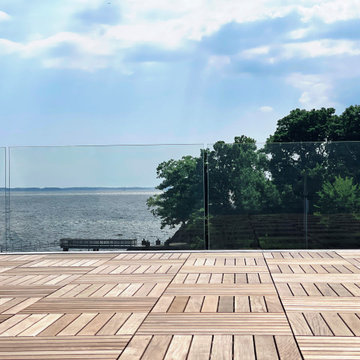Terrazze blu con parapetto in vetro - Foto e idee
Filtra anche per:
Budget
Ordina per:Popolari oggi
21 - 40 di 201 foto

Custom Composite Crystal Glass Rail Deck with White LED Up-Light Railing - Rogers, MN
Foto di una grande terrazza dietro casa e al primo piano con un caminetto, un parasole e parapetto in vetro
Foto di una grande terrazza dietro casa e al primo piano con un caminetto, un parasole e parapetto in vetro
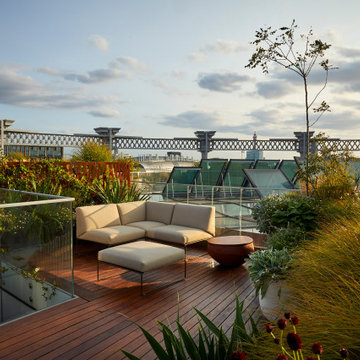
Rooftop garden with irrigation system.
Idee per una terrazza minimal sul tetto con parapetto in vetro
Idee per una terrazza minimal sul tetto con parapetto in vetro
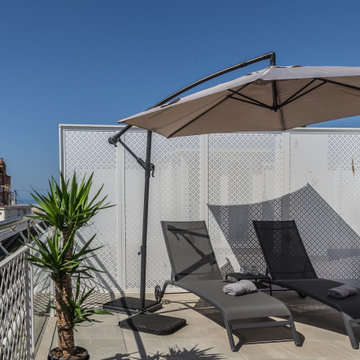
Ispirazione per una grande terrazza nordica sul tetto con un parasole e parapetto in vetro
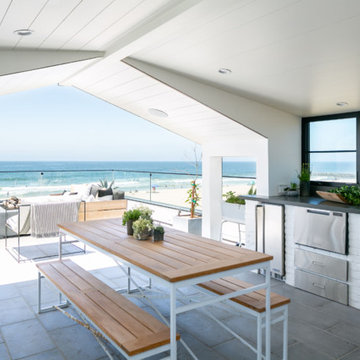
Immagine di una terrazza costiera con un giardino in vaso, un tetto a sbalzo e parapetto in vetro
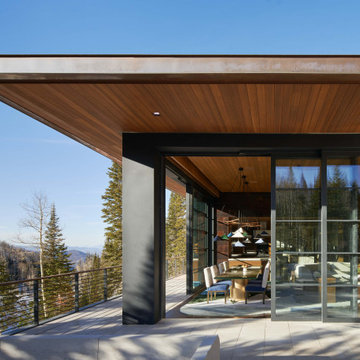
Immagine di un'ampia terrazza minimalista sul tetto e al primo piano con un focolare, un tetto a sbalzo e parapetto in vetro
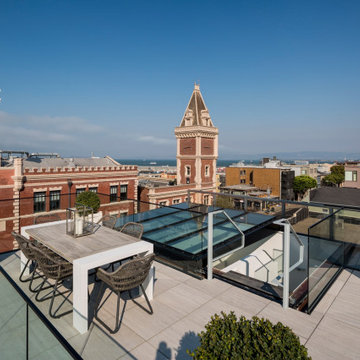
Foto di una grande privacy sulla terrazza minimalista sul tetto e sul tetto con nessuna copertura e parapetto in vetro
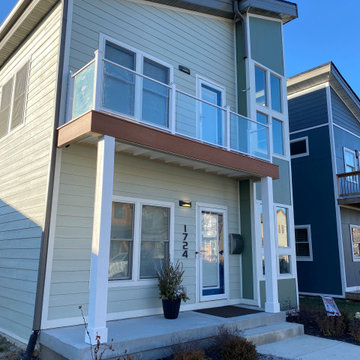
Decking - TimberTech Vintage Collection (Cypress)
Railing - Fortress Aluminum Railing with Tempered Glass Infill
Lighting - Fortress LED Post Lights
Rain Collection - TimberTech DrySpace
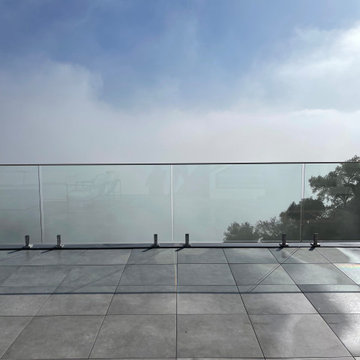
Glass for outside deck in Bel Air
Immagine di una terrazza moderna sul tetto e al primo piano con parapetto in vetro
Immagine di una terrazza moderna sul tetto e al primo piano con parapetto in vetro
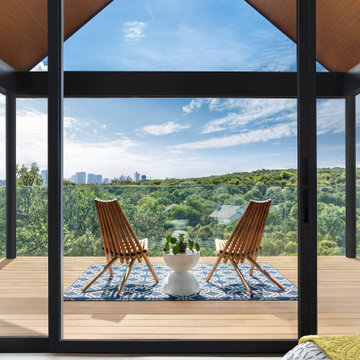
Esempio di una terrazza contemporanea al primo piano con parapetto in vetro
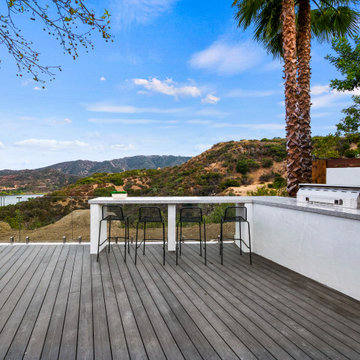
A distinctive private and gated modern home brilliantly designed including a gorgeous rooftop with spectacular views. Open floor plan with pocket glass doors leading you straight to the sparkling pool and a captivating splashing water fall, framing the backyard for a flawless living and entertaining experience. Custom European style kitchen cabinetry with Thermador and Wolf appliances and a built in coffee maker. Calcutta marble top island taking this chef's kitchen to a new level with unparalleled design elements. Three of the bedrooms are masters but the grand master suite in truly one of a kind with a huge walk-in closet and Stunning master bath. The combination of Large Italian porcelain and white oak wood flooring throughout is simply breathtaking. Smart home ready with camera system and sound.
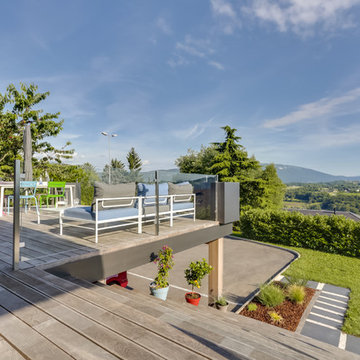
Seuls les 2 cubes anthracites (pour de futurs arbustes) viennent marquer la fin de la terrasse. Toutes les autres "barrières" ont été traitées de façon transparentes pour connecter encore plus la terrasse au reste de la nature qu'offre la vue.

Louisa, San Clemente Coastal Modern Architecture
The brief for this modern coastal home was to create a place where the clients and their children and their families could gather to enjoy all the beauty of living in Southern California. Maximizing the lot was key to unlocking the potential of this property so the decision was made to excavate the entire property to allow natural light and ventilation to circulate through the lower level of the home.
A courtyard with a green wall and olive tree act as the lung for the building as the coastal breeze brings fresh air in and circulates out the old through the courtyard.
The concept for the home was to be living on a deck, so the large expanse of glass doors fold away to allow a seamless connection between the indoor and outdoors and feeling of being out on the deck is felt on the interior. A huge cantilevered beam in the roof allows for corner to completely disappear as the home looks to a beautiful ocean view and Dana Point harbor in the distance. All of the spaces throughout the home have a connection to the outdoors and this creates a light, bright and healthy environment.
Passive design principles were employed to ensure the building is as energy efficient as possible. Solar panels keep the building off the grid and and deep overhangs help in reducing the solar heat gains of the building. Ultimately this home has become a place that the families can all enjoy together as the grand kids create those memories of spending time at the beach.
Images and Video by Aandid Media.
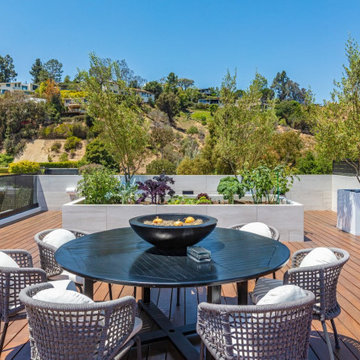
Bundy Drive Brentwood, Los Angeles modern home rooftop terrace with patio dining & garden. Photo by Simon Berlyn.
Idee per un'ampia terrazza moderna sul tetto e sul tetto con un giardino in vaso, nessuna copertura e parapetto in vetro
Idee per un'ampia terrazza moderna sul tetto e sul tetto con un giardino in vaso, nessuna copertura e parapetto in vetro
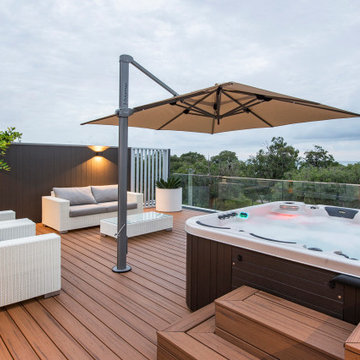
Roof top entertaining deck with Spa, steam room, bathroom, kitchenette, access via external spiral staircase OR Octogon lift.
Ispirazione per una terrazza moderna sul tetto e sul tetto con nessuna copertura e parapetto in vetro
Ispirazione per una terrazza moderna sul tetto e sul tetto con nessuna copertura e parapetto in vetro
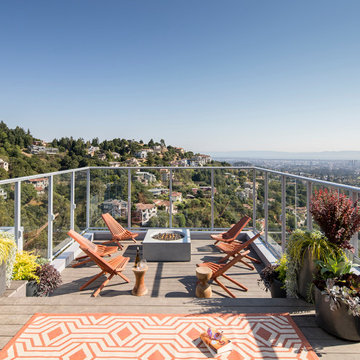
Esempio di una terrazza moderna sul tetto e sul tetto con un focolare e parapetto in vetro
Terrazze blu con parapetto in vetro - Foto e idee
2
