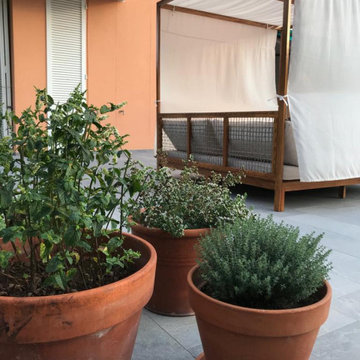Terrazze ampie - Foto e idee
Filtra anche per:
Budget
Ordina per:Popolari oggi
181 - 200 di 4.488 foto
1 di 2
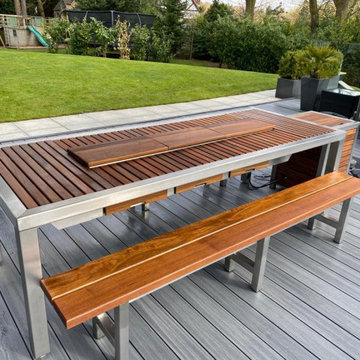
Our top of the line Angara Maximus social grilling table in a beautiful outdoor setting at one of our customers in Manchester, England, UK
Foto di un'ampia terrazza minimal dietro casa e a piano terra
Foto di un'ampia terrazza minimal dietro casa e a piano terra
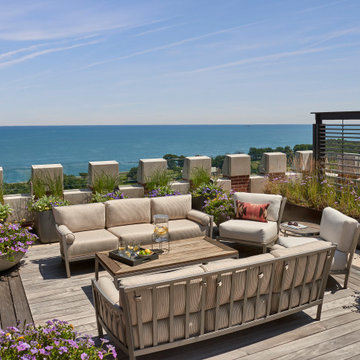
Idee per un'ampia privacy sulla terrazza chic sul tetto e sul tetto con nessuna copertura
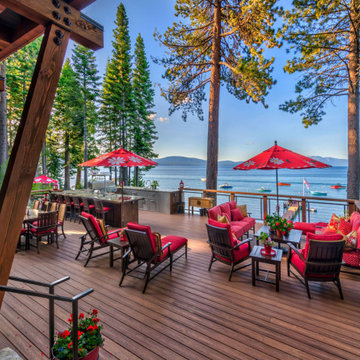
The new back deck features a large outdoor kitchen.
Photo: Vance Fox
Esempio di un'ampia terrazza boho chic dietro casa con nessuna copertura
Esempio di un'ampia terrazza boho chic dietro casa con nessuna copertura
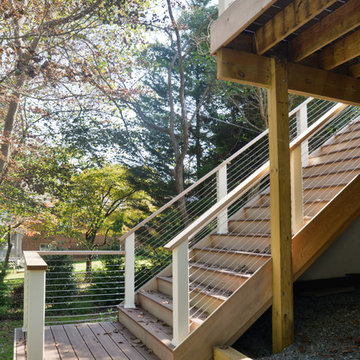
For this couple, planning to move back to their rambler home in Arlington after living overseas for few years, they were ready to get rid of clutter, clean up their grown-up kids’ boxes, and transform their home into their dream home for their golden years.
The old home included a box-like 8 feet x 10 feet kitchen, no family room, three small bedrooms and two back to back small bathrooms. The laundry room was located in a small dark space of the unfinished basement.
This home is located in a cul-de-sac, on an uphill lot, of a very secluded neighborhood with lots of new homes just being built around them.
The couple consulted an architectural firm in past but never were satisfied with the final plans. They approached Michael Nash Custom Kitchens hoping for fresh ideas.
The backyard and side yard are wooded and the existing structure was too close to building restriction lines. We developed design plans and applied for special permits to achieve our client’s goals.
The remodel includes a family room, sunroom, breakfast area, home office, large master bedroom suite, large walk-in closet, main level laundry room, lots of windows, front porch, back deck, and most important than all an elevator from lower to upper level given them and their close relative a necessary easier access.
The new plan added extra dimensions to this rambler on all four sides. Starting from the front, we excavated to allow a first level entrance, storage, and elevator room. Building just above it, is a 12 feet x 30 feet covered porch with a leading brick staircase. A contemporary cedar rail with horizontal stainless steel cable rail system on both the front porch and the back deck sets off this project from any others in area. A new foyer with double frosted stainless-steel door was added which contains the elevator.
The garage door was widened and a solid cedar door was installed to compliment the cedar siding.
The left side of this rambler was excavated to allow a storage off the garage and extension of one of the old bedrooms to be converted to a large master bedroom suite, master bathroom suite and walk-in closet.
We installed matching brick for a seam-less exterior look.
The entire house was furnished with new Italian imported highly custom stainless-steel windows and doors. We removed several brick and block structure walls to put doors and floor to ceiling windows.
A full walk in shower with barn style frameless glass doors, double vanities covered with selective stone, floor to ceiling porcelain tile make the master bathroom highly accessible.
The other two bedrooms were reconfigured with new closets, wider doorways, new wood floors and wider windows. Just outside of the bedroom, a new laundry room closet was a major upgrade.
A second HVAC system was added in the attic for all new areas.
The back side of the master bedroom was covered with floor to ceiling windows and a door to step into a new deck covered in trex and cable railing. This addition provides a view to wooded area of the home.
By excavating and leveling the backyard, we constructed a two story 15’x 40’ addition that provided the tall ceiling for the family room just adjacent to new deck, a breakfast area a few steps away from the remodeled kitchen. Upscale stainless-steel appliances, floor to ceiling white custom cabinetry and quartz counter top, and fun lighting improved this back section of the house with its increased lighting and available work space. Just below this addition, there is extra space for exercise and storage room. This room has a pair of sliding doors allowing more light inside.
The right elevation has a trapezoid shape addition with floor to ceiling windows and space used as a sunroom/in-home office. Wide plank wood floors were installed throughout the main level for continuity.
The hall bathroom was gutted and expanded to allow a new soaking tub and large vanity. The basement half bathroom was converted to a full bathroom, new flooring and lighting in the entire basement changed the purpose of the basement for entertainment and spending time with grandkids.
Off white and soft tone were used inside and out as the color schemes to make this rambler spacious and illuminated.
Final grade and landscaping, by adding a few trees, trimming the old cherry and walnut trees in backyard, saddling the yard, and a new concrete driveway and walkway made this home a unique and charming gem in the neighborhood.
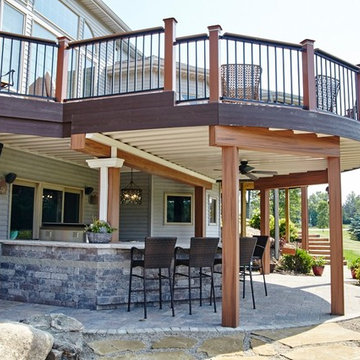
As you can see from these positively stunning and cutting edge pictures taken by a drone, this outdoor living space includes a two level deck with contours and an integrated fire pit, a screened porch, an outdoor kitchen and paver patio. In addition, a set of stairs were added to the opposite side of the deck from the screened porch to access the backyard as well as the area where the homeowners are adding an in ground pool. This new outdoor living multi-complex will also enhance poolside enjoyment.
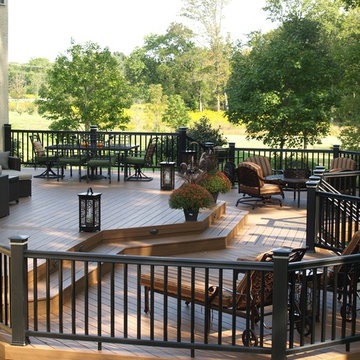
Foto di un'ampia terrazza stile americano dietro casa con nessuna copertura
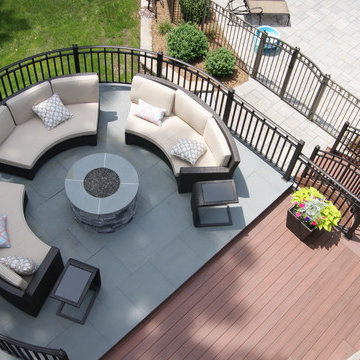
Franklin Lakes NJ. Outdoor Great room with covered structure. A granite topped wet bar under the tv on the mahogany paneled wall. This fantastic room with a tigerwood cieling and Ipe columns has two built in heaters in the cieling to take the chill off while watching football on a crisp fall afternoon or dining at night. In the first picture you can see the gas fire feature built into the round circular bluestone area of the deck. A perfect gathering place under the stars. This is so much more than a deck it is year round outdoor living.
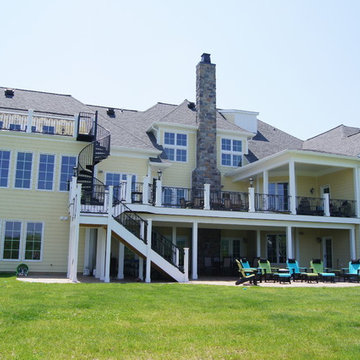
Multi-level deck with metal spiral stairs, trimmed posts and columns, with metal rails.
Immagine di un'ampia terrazza classica dietro casa con un tetto a sbalzo
Immagine di un'ampia terrazza classica dietro casa con un tetto a sbalzo
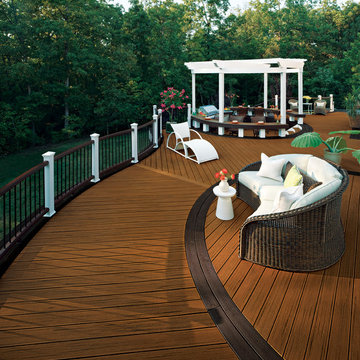
Curved Deck Project with full EPDM 100% dry space under deck:
Shows Trex Transcends decking (Spiced Rum center with Vintage Lantern border) with Trex Transcends curved rails (Vintage Lantern rail with black aluminum balusters & white Trex Artisan composite post sleeves)
Special features on this project included a sunken kitchen faced with Trex Vintage Lantern Trim & natural blue stone counter. Kitchen features 42" Twin Eagles Gas Grill, Fire Magic Outdoor Fridge, & Twin Eagles Trash Drawer. Sunken kitchen also features benches that double as a bar top for the kitchen level. Above the kitchen there sits a white PVC pergola.
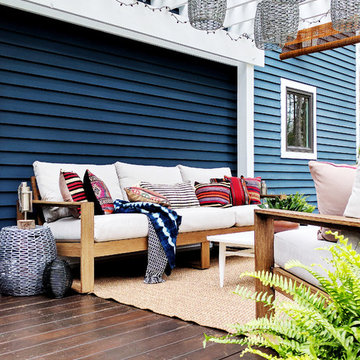
Photo by insiemehouse.com
Foto di un'ampia terrazza boho chic dietro casa con una pergola
Foto di un'ampia terrazza boho chic dietro casa con una pergola
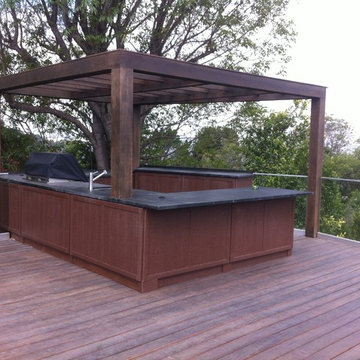
Michael Eisen
Immagine di un'ampia terrazza classica dietro casa con una pergola
Immagine di un'ampia terrazza classica dietro casa con una pergola
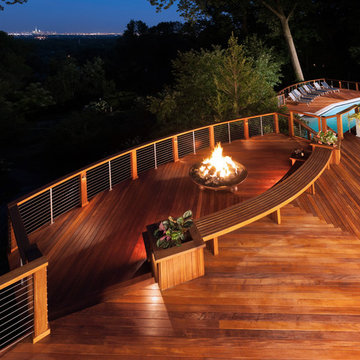
Multi-level ipe deck with amphitheater-style seating, providing a spectacular view of Manhattan. The benches are meranti, as are the railings with stainless steel cabling. The fire pit is an inviting feature that helps extend the deck season into the colder months.
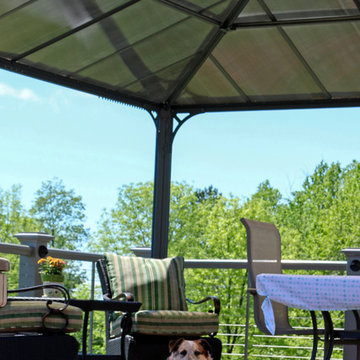
"Our Dog even loves to sit in the shade of the gazebo and watch the world go by....he doesn't want to come inside - just chillin' on the deck."
Photo taken by the customer
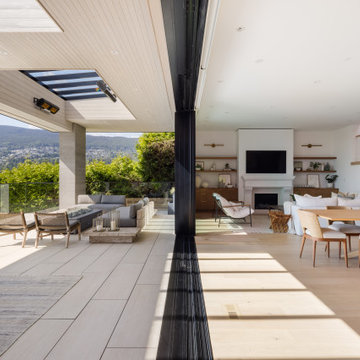
Foto di un'ampia terrazza design dietro casa e al primo piano con un parasole e parapetto in vetro
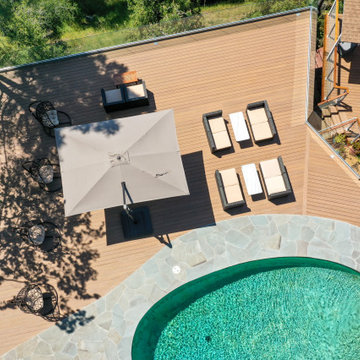
Unique view of this large pool-deck deck in Kentfield.
Immagine di un'ampia terrazza minimalista nel cortile laterale con parapetto in vetro
Immagine di un'ampia terrazza minimalista nel cortile laterale con parapetto in vetro
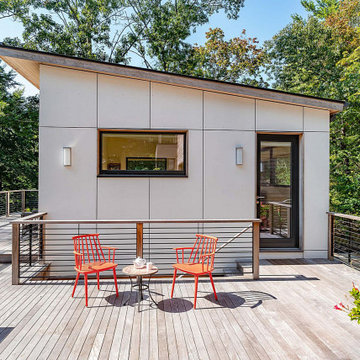
Foto di un'ampia terrazza contemporanea dietro casa e al primo piano con parapetto in materiali misti
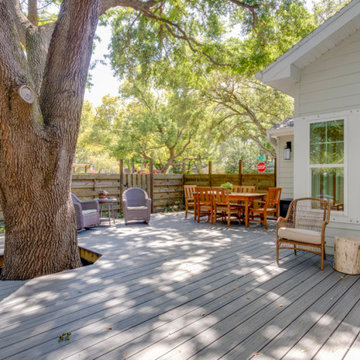
Idee per un'ampia privacy sulla terrazza chic dietro casa con nessuna copertura
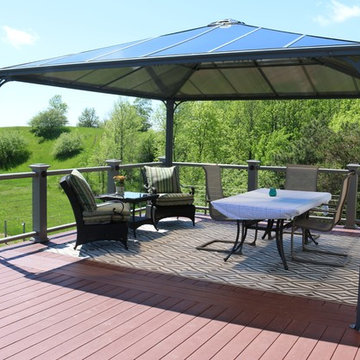
The Palermo 4300 14'x14' polycarbonate gazebo is anchored to the 2nd floor deck. The setting includes an outdoor rug, a dinner table and a coffee table set.
Photo taken by the customer
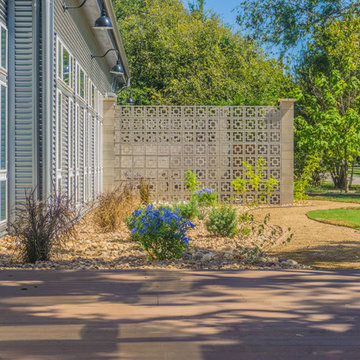
An expansive multi-level TimberTech deck at a new venue in Round Rock, TX.
Built by Jim Kelton of Kelton Deck.
Idee per un'ampia terrazza minimalista dietro casa con un parasole
Idee per un'ampia terrazza minimalista dietro casa con un parasole
Terrazze ampie - Foto e idee
10
