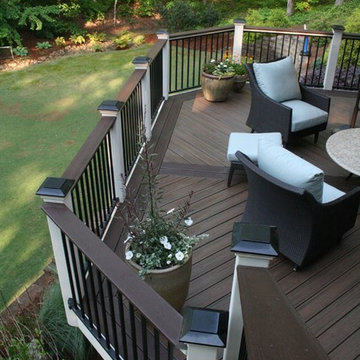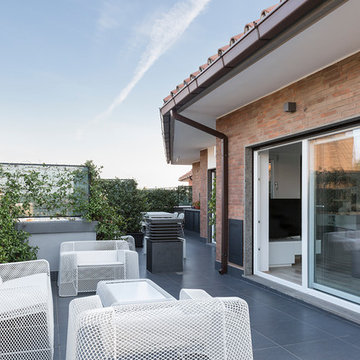Terrazze ampie nere - Foto e idee
Filtra anche per:
Budget
Ordina per:Popolari oggi
1 - 20 di 442 foto
1 di 3

cucina esterna sul terrazzo ci Cesar Cucine e barbeque a gas di weber
pensilina in vetro e linea led sotto gronda.
Parete rivestita con micro mosaico di Appiani colore grigio.

This Lincoln Park penthouse house has a rooftop that features a kitchen and outdoor dining for nine. The dining table is a live edge wood table.
Immagine di un'ampia terrazza design sul tetto e sul tetto
Immagine di un'ampia terrazza design sul tetto e sul tetto
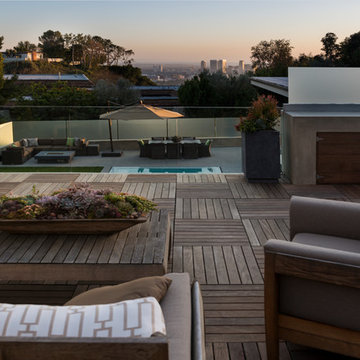
Wallace Ridge Beverly Hills modern luxury home rooftop terrace. Photo by William MacCollum.
Ispirazione per un'ampia terrazza minimal sul tetto e sul tetto con nessuna copertura e parapetto in vetro
Ispirazione per un'ampia terrazza minimal sul tetto e sul tetto con nessuna copertura e parapetto in vetro

Our clients wanted the ultimate modern farmhouse custom dream home. They found property in the Santa Rosa Valley with an existing house on 3 ½ acres. They could envision a new home with a pool, a barn, and a place to raise horses. JRP and the clients went all in, sparing no expense. Thus, the old house was demolished and the couple’s dream home began to come to fruition.
The result is a simple, contemporary layout with ample light thanks to the open floor plan. When it comes to a modern farmhouse aesthetic, it’s all about neutral hues, wood accents, and furniture with clean lines. Every room is thoughtfully crafted with its own personality. Yet still reflects a bit of that farmhouse charm.
Their considerable-sized kitchen is a union of rustic warmth and industrial simplicity. The all-white shaker cabinetry and subway backsplash light up the room. All white everything complimented by warm wood flooring and matte black fixtures. The stunning custom Raw Urth reclaimed steel hood is also a star focal point in this gorgeous space. Not to mention the wet bar area with its unique open shelves above not one, but two integrated wine chillers. It’s also thoughtfully positioned next to the large pantry with a farmhouse style staple: a sliding barn door.
The master bathroom is relaxation at its finest. Monochromatic colors and a pop of pattern on the floor lend a fashionable look to this private retreat. Matte black finishes stand out against a stark white backsplash, complement charcoal veins in the marble looking countertop, and is cohesive with the entire look. The matte black shower units really add a dramatic finish to this luxurious large walk-in shower.
Photographer: Andrew - OpenHouse VC
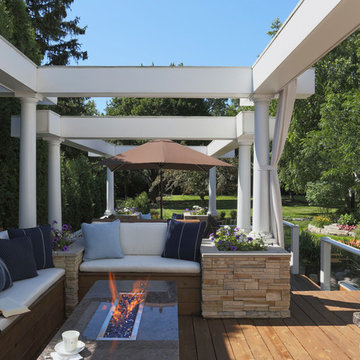
Kaskel Photography
Immagine di un'ampia terrazza tradizionale dietro casa con un focolare e una pergola
Immagine di un'ampia terrazza tradizionale dietro casa con un focolare e una pergola

This brick and limestone, 6,000-square-foot residence exemplifies understated elegance. Located in the award-wining Blaine School District and within close proximity to the Southport Corridor, this is city living at its finest!
The foyer, with herringbone wood floors, leads to a dramatic, hand-milled oval staircase; an architectural element that allows sunlight to cascade down from skylights and to filter throughout the house. The floor plan has stately-proportioned rooms and includes formal Living and Dining Rooms; an expansive, eat-in, gourmet Kitchen/Great Room; four bedrooms on the second level with three additional bedrooms and a Family Room on the lower level; a Penthouse Playroom leading to a roof-top deck and green roof; and an attached, heated 3-car garage. Additional features include hardwood flooring throughout the main level and upper two floors; sophisticated architectural detailing throughout the house including coffered ceiling details, barrel and groin vaulted ceilings; painted, glazed and wood paneling; laundry rooms on the bedroom level and on the lower level; five fireplaces, including one outdoors; and HD Video, Audio and Surround Sound pre-wire distribution through the house and grounds. The home also features extensively landscaped exterior spaces, designed by Prassas Landscape Studio.
This home went under contract within 90 days during the Great Recession.
Featured in Chicago Magazine: http://goo.gl/Gl8lRm
Jim Yochum

広いタイルテラスと人工木ウッドデッキです。
植栽で近隣からの目隠しも意識しています。
Esempio di un'ampia terrazza minimalista nel cortile laterale e a piano terra con un tetto a sbalzo
Esempio di un'ampia terrazza minimalista nel cortile laterale e a piano terra con un tetto a sbalzo
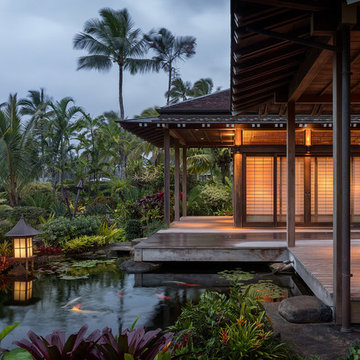
Aaron Leitz
Esempio di un'ampia terrazza etnica con un tetto a sbalzo e con illuminazione
Esempio di un'ampia terrazza etnica con un tetto a sbalzo e con illuminazione
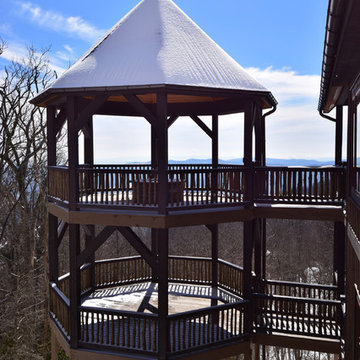
Photography by Todd Bush
Immagine di un'ampia terrazza stile rurale dietro casa con un focolare e un tetto a sbalzo
Immagine di un'ampia terrazza stile rurale dietro casa con un focolare e un tetto a sbalzo

With meticulous attention to detail and unparalleled craftsmanship, we've created a space that elevates your outdoor experience. From the sleek design to the durable construction, our deck project is a testament to our commitment to excellence. Step outside and immerse yourself in the beauty of your new deck – the perfect blend of functionality and aesthetics.
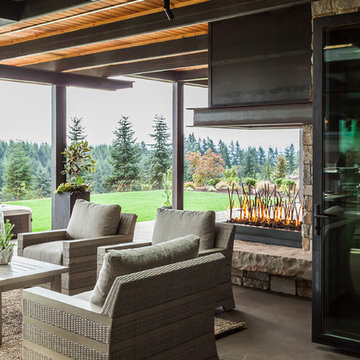
Stephen Tamiesie
Idee per un'ampia terrazza design dietro casa con un focolare e un tetto a sbalzo
Idee per un'ampia terrazza design dietro casa con un focolare e un tetto a sbalzo
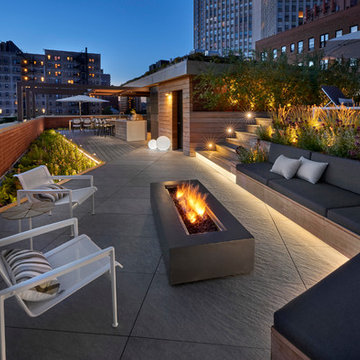
Tony Soluri Photography
Ispirazione per un'ampia terrazza design sul tetto con una pergola e un focolare
Ispirazione per un'ampia terrazza design sul tetto con una pergola e un focolare
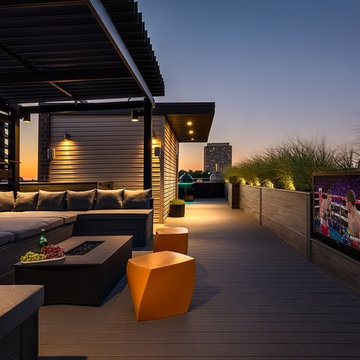
Chris Bradley
Esempio di un'ampia terrazza minimalista sul tetto con un caminetto e una pergola
Esempio di un'ampia terrazza minimalista sul tetto con un caminetto e una pergola
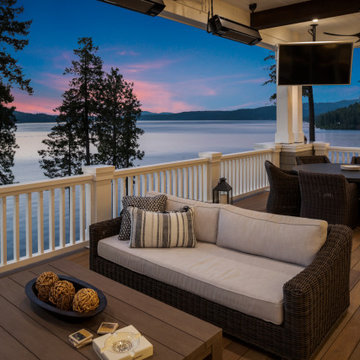
View of deck at night.
Foto di un'ampia terrazza tradizionale dietro casa con un tetto a sbalzo e parapetto in legno
Foto di un'ampia terrazza tradizionale dietro casa con un tetto a sbalzo e parapetto in legno
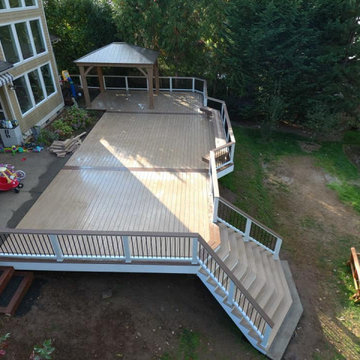
1200 Square Foot composite deck with flared stairs down to backyard and custom gazebo to be over the new hottub
Immagine di un'ampia terrazza stile marino dietro casa con una pergola
Immagine di un'ampia terrazza stile marino dietro casa con una pergola
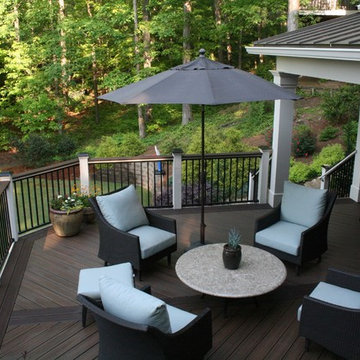
The angled decking and picture frame outlines the deck space and provides a unique feature to the deck.
Esempio di un'ampia terrazza chic dietro casa con una pergola
Esempio di un'ampia terrazza chic dietro casa con una pergola
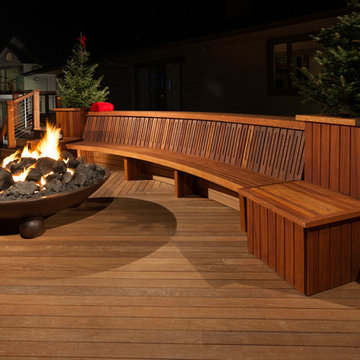
Meranti bench on ipe deck with staircase, situated opposite an open fire pit and flanked on either side by built-in planters
Idee per un'ampia terrazza minimal dietro casa con un focolare e nessuna copertura
Idee per un'ampia terrazza minimal dietro casa con un focolare e nessuna copertura
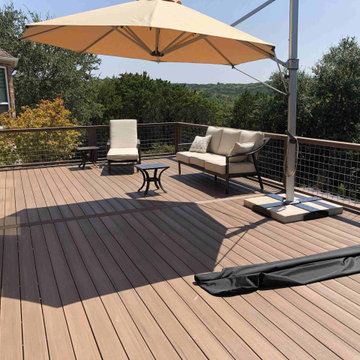
The deck we built spans 32 ft. × 16 ft., a wonderfully spacious area for relaxing, soaking up the sun and watching the swimmers below. Keep in mind, this deck is 10 ft. above grade! We used four steel posts to support the deck structure. For their low-maintenance deck, these West Austin homeowners selected PVC decking from AZEK’s Vintage Collection in English Walnut. We designed the deck with a parting board and perimeter board. No rough edges around this deck!
Terrazze ampie nere - Foto e idee
1
