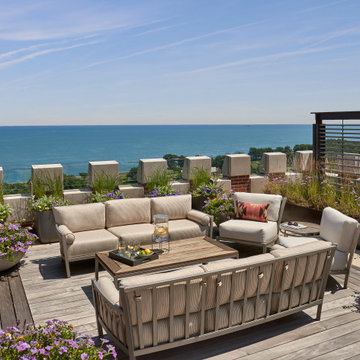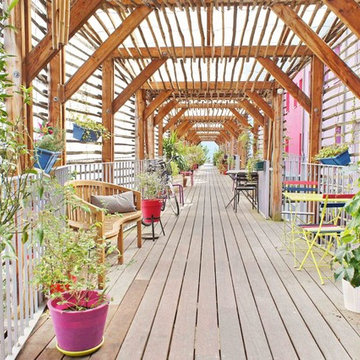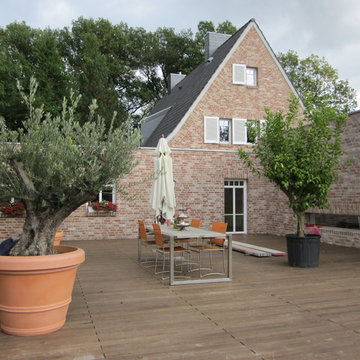Terrazze ampie con un giardino in vaso - Foto e idee
Filtra anche per:
Budget
Ordina per:Popolari oggi
1 - 20 di 231 foto
1 di 3
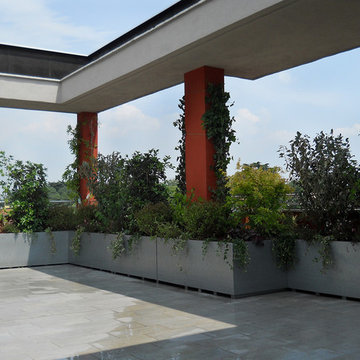
Ph: Emanuela Baccichetti
Idee per un'ampia terrazza minimal sul tetto con un giardino in vaso
Idee per un'ampia terrazza minimal sul tetto con un giardino in vaso
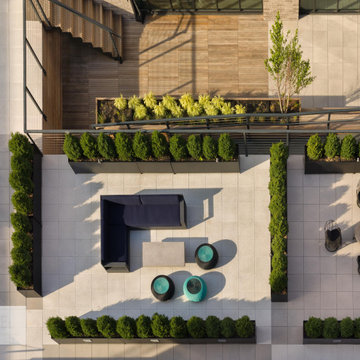
Ipe siding, ipe planters, porcelain deck tiles
Esempio di un'ampia terrazza minimal sul tetto con un giardino in vaso e una pergola
Esempio di un'ampia terrazza minimal sul tetto con un giardino in vaso e una pergola
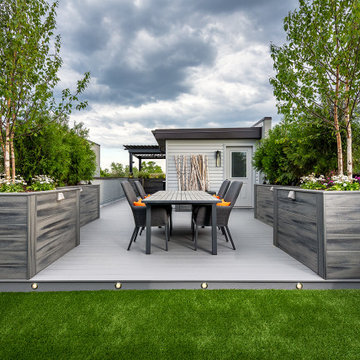
An intimate park-like setting with low-maintenance materials replaced an aging wooden rooftop deck at this Bucktown home. Three distinct spaces create a full outdoor experience, starting with a landscaped dining area surrounded by large trees and greenery. The illusion is that of a secret garden rather than an urban rooftop deck.
A sprawling green area is the perfect spot to soak in the summer sun or play an outdoor game. In the front is the main entertainment area, fully outfitted with a louvered roof, fire table, and built-in seating. The space maintains the atmosphere of a garden with shrubbery and flowers. It’s the ideal place to host friends and family with a custom kitchen that is complete with a Big Green Egg and an outdoor television.
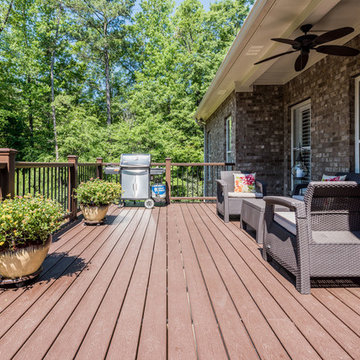
Ispirazione per un'ampia terrazza american style sul tetto con un giardino in vaso e un tetto a sbalzo

This brick and limestone, 6,000-square-foot residence exemplifies understated elegance. Located in the award-wining Blaine School District and within close proximity to the Southport Corridor, this is city living at its finest!
The foyer, with herringbone wood floors, leads to a dramatic, hand-milled oval staircase; an architectural element that allows sunlight to cascade down from skylights and to filter throughout the house. The floor plan has stately-proportioned rooms and includes formal Living and Dining Rooms; an expansive, eat-in, gourmet Kitchen/Great Room; four bedrooms on the second level with three additional bedrooms and a Family Room on the lower level; a Penthouse Playroom leading to a roof-top deck and green roof; and an attached, heated 3-car garage. Additional features include hardwood flooring throughout the main level and upper two floors; sophisticated architectural detailing throughout the house including coffered ceiling details, barrel and groin vaulted ceilings; painted, glazed and wood paneling; laundry rooms on the bedroom level and on the lower level; five fireplaces, including one outdoors; and HD Video, Audio and Surround Sound pre-wire distribution through the house and grounds. The home also features extensively landscaped exterior spaces, designed by Prassas Landscape Studio.
This home went under contract within 90 days during the Great Recession.
Featured in Chicago Magazine: http://goo.gl/Gl8lRm
Jim Yochum
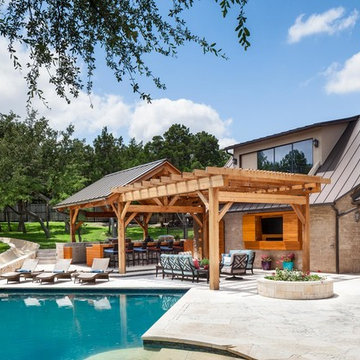
photography by Andrea Calo
Foto di un'ampia terrazza tradizionale dietro casa con un giardino in vaso e una pergola
Foto di un'ampia terrazza tradizionale dietro casa con un giardino in vaso e una pergola
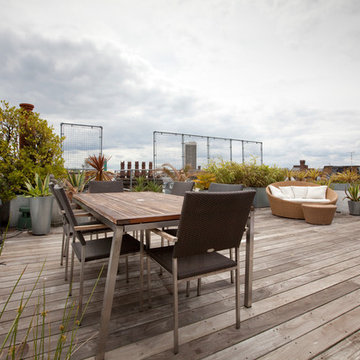
Thanks to its position at the top of the building, the home commands impressive views while affording unparalleled privacy, whether from the contemporary roll-top bath positioned next to the floor-to-ceiling windows or the outdoor shower on the landscaped roof terrace.
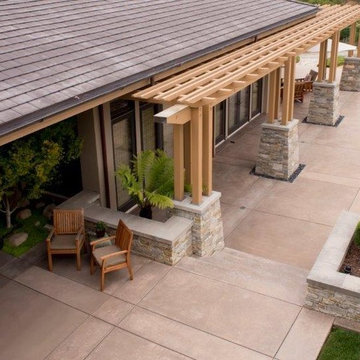
Nooks and Crannies at the DeBernardo pool and back yard that offer a handsome wooden shade structure outside of the piano room; Stone Columns surrounded with Mexican La Paz pebbles, Japanese Maple and Fern that take advantage of the shady areas as well as the planter line up with a 3" precast concrete cap in the foreground and thicker 6" concrete cast in place planter caps heading toward the vineyards.
John Luhn
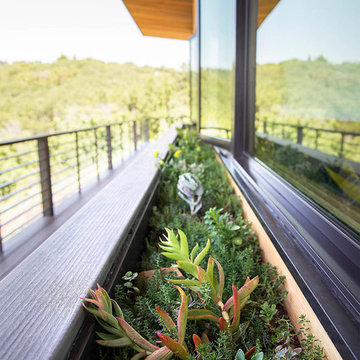
Imbue Design
Esempio di un'ampia terrazza moderna dietro casa con un giardino in vaso e un tetto a sbalzo
Esempio di un'ampia terrazza moderna dietro casa con un giardino in vaso e un tetto a sbalzo
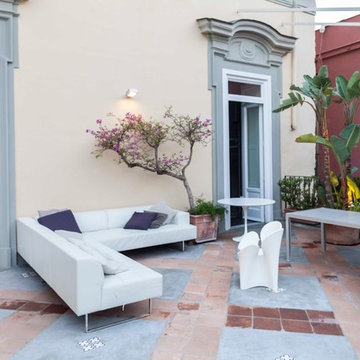
Maurizio Esposito
Idee per un'ampia terrazza contemporanea nel cortile laterale con un giardino in vaso e un parasole
Idee per un'ampia terrazza contemporanea nel cortile laterale con un giardino in vaso e un parasole
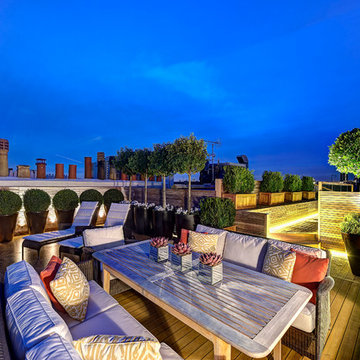
Tony Murray
Esempio di un'ampia terrazza design sul tetto e sul tetto con un giardino in vaso e nessuna copertura
Esempio di un'ampia terrazza design sul tetto e sul tetto con un giardino in vaso e nessuna copertura
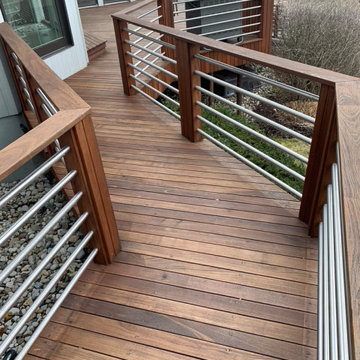
Deck detail of serpentine walkway with stainless steel cable rail system
Idee per un'ampia terrazza contemporanea dietro casa con un giardino in vaso e nessuna copertura
Idee per un'ampia terrazza contemporanea dietro casa con un giardino in vaso e nessuna copertura
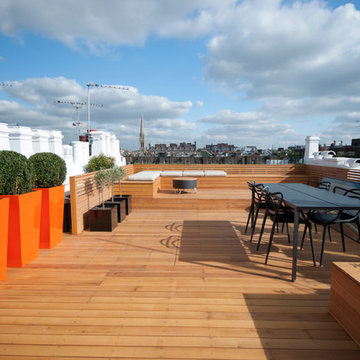
Take a trip up to the roof, where you will find the jewel of this property with its oversized orange planters that have been paired with the white chimneys. Different textures and shapes add further interest.
http://www.domusnova.com/back-catalogue/22/inspiring-ideas-linden-gardens-w2/
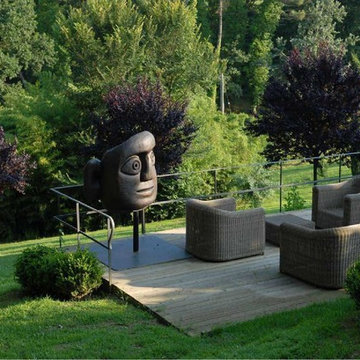
Terraces can be realized on slopes to have a nap or relax reading a book.
Beatrice Speranza
Idee per un'ampia terrazza classica dietro casa con un giardino in vaso e nessuna copertura
Idee per un'ampia terrazza classica dietro casa con un giardino in vaso e nessuna copertura
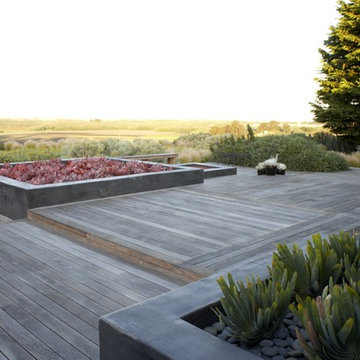
Esempio di un'ampia terrazza etnica dietro casa con nessuna copertura e un giardino in vaso
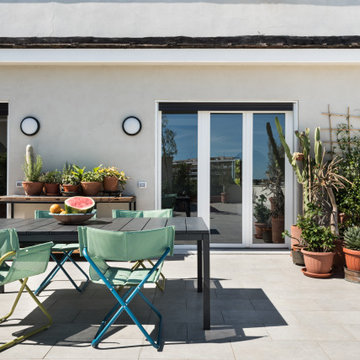
Terrazzo con vista su Roma.
Esempio di un'ampia terrazza design sul tetto e sul tetto con un giardino in vaso e parapetto in metallo
Esempio di un'ampia terrazza design sul tetto e sul tetto con un giardino in vaso e parapetto in metallo
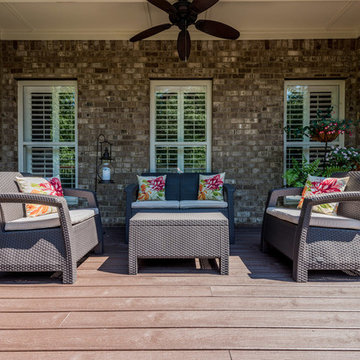
Foto di un'ampia terrazza stile americano sul tetto con un giardino in vaso e un tetto a sbalzo
Terrazze ampie con un giardino in vaso - Foto e idee
1
