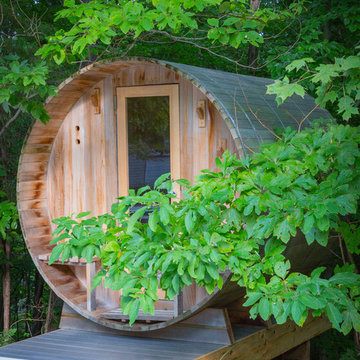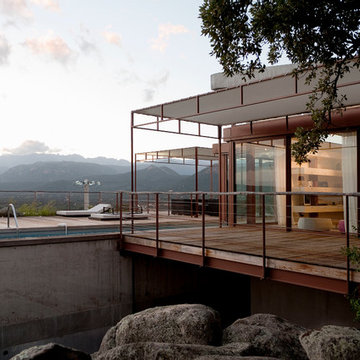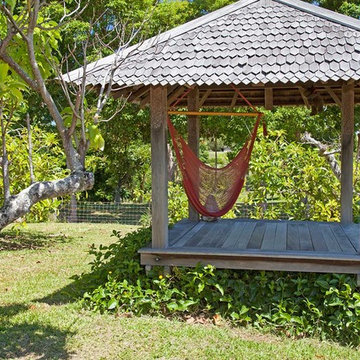Terrazze ampie e piccole - Foto e idee
Filtra anche per:
Budget
Ordina per:Popolari oggi
1 - 20 di 11.517 foto
1 di 3
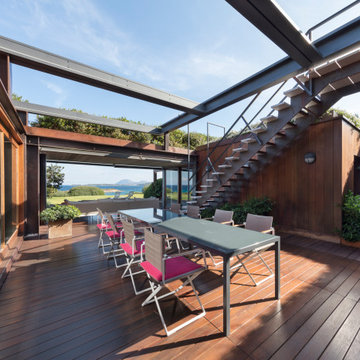
Facing the sea in Costa Smeralda, this private SPA is part of the huge project of reunification of 5 distinct properties into a single integrated work, designed for the use of a large extended family and their guests.
The inner patio is an area of total privacy hidden from outside view. It welcomes 4 emotional showers with different jets, hot and cold water tubs, a Kneipp path, and behind a screen in iroko planks there is the massage bed with Vichy shower.
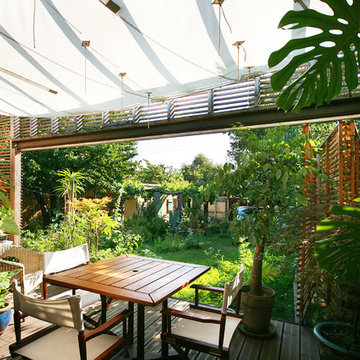
Ispirazione per una piccola terrazza contemporanea dietro casa con un giardino in vaso e una pergola
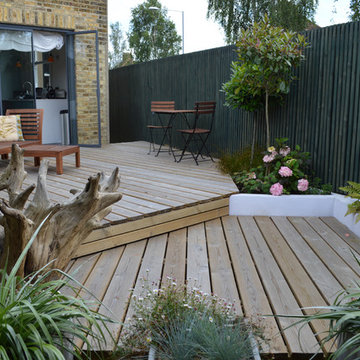
The old feather-board fence was renovated, clad with vertical battens and painted, making a smart backdrop for the plants. The vertical stripes and colour scheme reflect elements from within the house, to create a cohesive environment both inside and out.
© Deb Cass
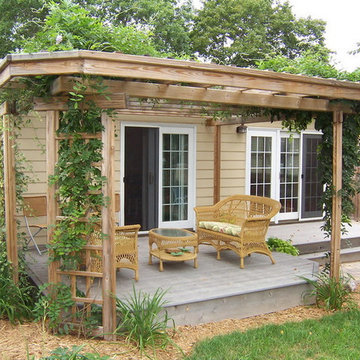
The following many photos are a representative sampling of our past work.
Immagine di una piccola terrazza stile rurale dietro casa con una pergola
Immagine di una piccola terrazza stile rurale dietro casa con una pergola
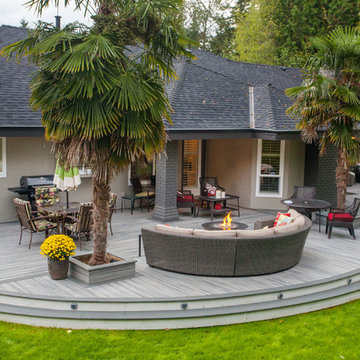
Large Trex Transcend "island mist" curved deck with fire table and palm trees.
Immagine di un'ampia terrazza moderna dietro casa con un focolare e un tetto a sbalzo
Immagine di un'ampia terrazza moderna dietro casa con un focolare e un tetto a sbalzo
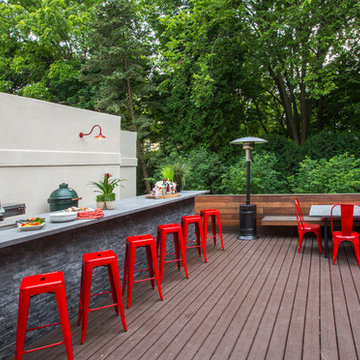
Photography by Linda Oyama Bryan
Foto di una piccola terrazza contemporanea dietro casa con nessuna copertura
Foto di una piccola terrazza contemporanea dietro casa con nessuna copertura
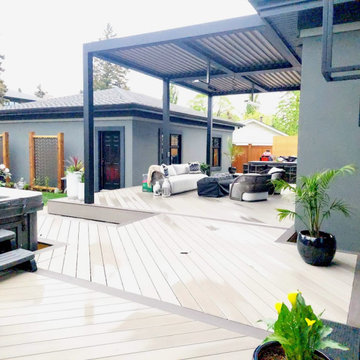
The back deck was extended to increase the usable space. The hot tub was relocated to the other side of the yard and a built in kitchen was added to the far end. The decking is laid in a herringbone pattern with Trek boards. The sitting area has a openable metal pergola and gas heating for the winter.
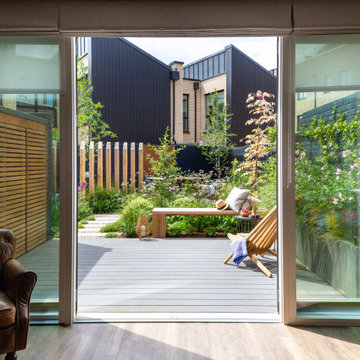
Designed to fill the senses and draw you outside with the bees and butterflies.
Immagine di una piccola terrazza minimalista dietro casa e a piano terra
Immagine di una piccola terrazza minimalista dietro casa e a piano terra
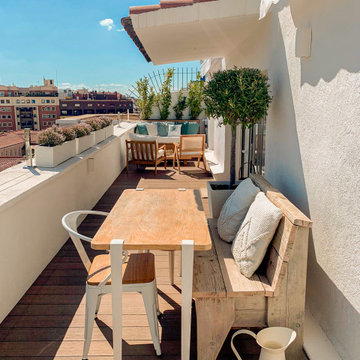
Sofá realizado a medida en madera con almacenaje y colchoneta y cojines respaldo tapizado en blanco. Macetero integrado en la parte posterior del sofá con bambús. Mesa de madera y patas de metal de comedor con silla y banco de madera rústico. Maceteros con flores y toldos de pared
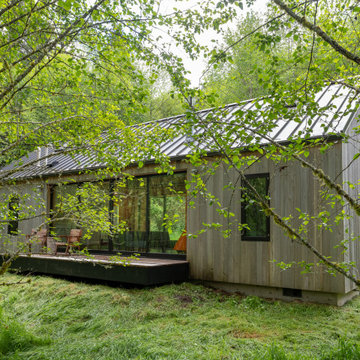
Foto di una piccola privacy sulla terrazza stile rurale dietro casa e a piano terra

We converted an underused back yard into a modern outdoor living space. A cedar soaking tub exists for year-round use, and a fire pit, outdoor shower, and dining area with fountain complete the functions. A bright tiled planter anchors an otherwise neutral space. The decking is ipe hardwood, the fence is stained cedar, and cast concrete with gravel adds texture at the fire pit. Photos copyright Laurie Black Photography.
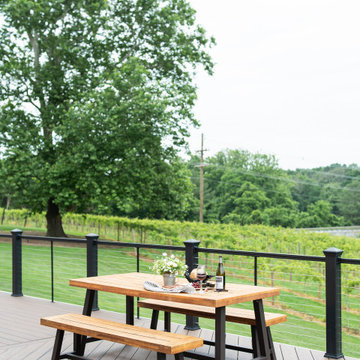
GreenWorks Landscaping designed and installed all of the landscaping and stonework for Fleetwood Farm Winery. From expansive walkways to stone arches, pergolas, and beautiful gardens of flowers. Fleetwood Farm Winery is a gorgeous example of their landscaping and hardscaping work.
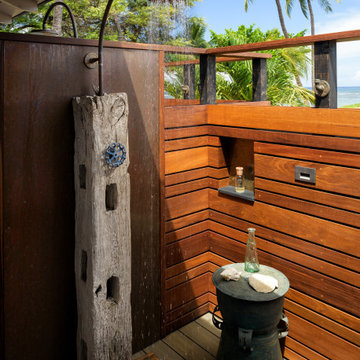
outdoor shower
Esempio di una piccola terrazza stile marino dietro casa con un tetto a sbalzo
Esempio di una piccola terrazza stile marino dietro casa con un tetto a sbalzo
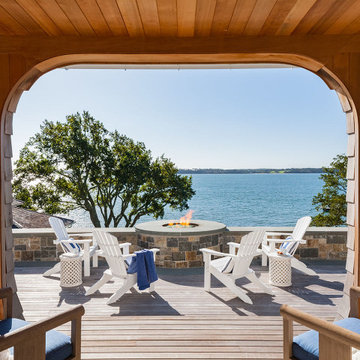
Pleasant Heights is a newly constructed home that sits atop a large bluff in Chatham overlooking Pleasant Bay, the largest salt water estuary on Cape Cod.
-
Two classic shingle style gambrel roofs run perpendicular to the main body of the house and flank an entry porch with two stout, robust columns. A hip-roofed dormer—with an arch-top center window and two tiny side windows—highlights the center above the porch and caps off the orderly but not too formal entry area. A third gambrel defines the garage that is set off to one side. A continuous flared roof overhang brings down the scale and helps shade the first-floor windows. Sinuous lines created by arches and brackets balance the linear geometry of the main mass of the house and are playful and fun. A broad back porch provides a covered transition from house to landscape and frames sweeping views.
-
Inside, a grand entry hall with a curved stair and balcony above sets up entry to a sequence of spaces that stretch out parallel to the shoreline. Living, dining, kitchen, breakfast nook, study, screened-in porch, all bedrooms and some bathrooms take in the spectacular bay view. A rustic brick and stone fireplace warms the living room and recalls the finely detailed chimney that anchors the west end of the house outside.
-
PSD Scope Of Work: Architecture, Landscape Architecture, Construction |
Living Space: 6,883ft² |
Photography: Brian Vanden Brink |
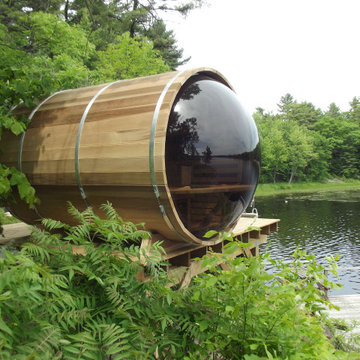
PRODUCT DESCRIPTION:
The ALEKO® barrel sauna design is both stylish and functional, providing maximum usable space while minimizing excessive cubic feet. The compact size enables a simple and fast heat time. This beautifully designed indoor or outdoor sauna’s entrance features a tempered glass door with a wooden door handle, making it a stylish addition to any home. The toughened brown, tempered glass door contributes to a quiet, relaxing environment, and remains undamaged by temperature changes. This sauna is uniquely designed with a glass dome wall, giving you an open view of your surroundings. The 4.5 KW ETL certified electric heater with heated rocks is made for dry or wet sauna experiences. The accompanying bucket and scoop allow you to activate the steam by pouring water over the hot stones, boosting temperature and humidity for maximum health benefits and relaxation. Assembly is simple and can be accomplished in just a few hours with the help of our instruction manual. Included with Sauna Purchase: Sauna with (1) Bench / (1) Level, Wooden Bucket with Scoop, Thermometer/Hydrometer, Anti-explosive Lamp, Heater Fence, ETL approved 4.5 KW Electrical Heater with Touch Screen Control Panel and 44 pounds of Sauna Stones. To comply with safety guidelines, our heaters are designed to heat for a maximum of 60 minutes at a time. To heat your sauna for longer than 60 minutes, simply reset the timer for additional time. Dimensions: 71 x 71 inches. *Shingle Roof Not Included.*
Sauna is packaged in multiple pieces. Some assembly is required as instructed in the manual.
FEATURES:
High quality 5 person versatile wet or dry steam capable indoor or outdoor sauna with (1) bench (1) level
Made with durable Red Cedar Wood, partially pre-assembled construction with built-in venting holes, a brown toughened glass door and a transparent dome wall that opens up your view to the surroundings
Sauna Benefits:
Sleep better, stimulate blood circulation, increase metabolism, prevent heart disease, relax tired muscles/joints, heal colds and flu.
Sauna Benefits:
Eliminate fatigue, clean and nourish skin, reduce fat and keep fit, relieve muscle and joint pain, flush toxins from the body
Included with Sauna Purchase: Wooden Bucket with Scoop, Thermometer/Hydrometer, Anti-explosive Lamp, Heater Fence, ETL approved 4.5 KW Electrical Heater with Touch Screen Control Panel and 44 pounds of Sauna Stones. Dimensions: 71 x 71 inches
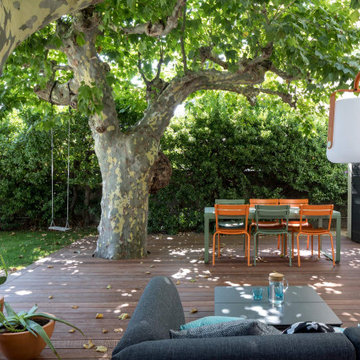
Esempio di una piccola terrazza design con nessuna copertura
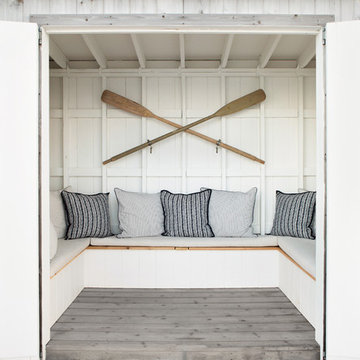
Architectural advisement, Interior Design, Custom Furniture Design & Art Curation by Chango & Co.
Photography by Sarah Elliott
See the feature in Domino Magazine
Terrazze ampie e piccole - Foto e idee
1
