Terrazze american style nel cortile laterale - Foto e idee
Filtra anche per:
Budget
Ordina per:Popolari oggi
21 - 40 di 204 foto
1 di 3
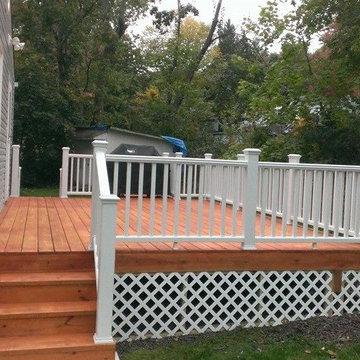
Esempio di una piccola terrazza american style nel cortile laterale con nessuna copertura
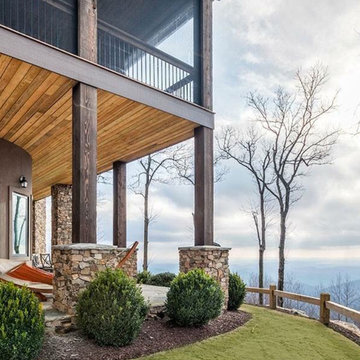
Foto di una terrazza stile americano di medie dimensioni e nel cortile laterale con un tetto a sbalzo
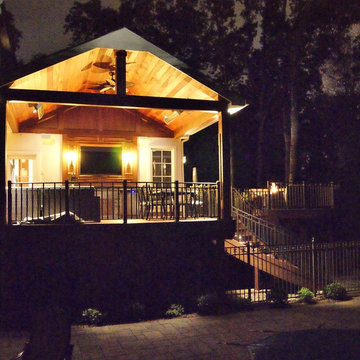
Franklin Lakes NJ. Outdoor Great room with covered structure. A granite topped wet bar under the TV on the mahogany paneled wall. This fantastic room with a tiger wood ceiling and ipe columns has two built in heaters in the ceiling to take the chill off while watching football on a crisp fall afternoon or dining at night. In the first picture you can see the gas fire feature built into the round circular blue stone area of the deck. A perfect gathering place under the stars. This is so much more than a deck it is year round outdoor living.
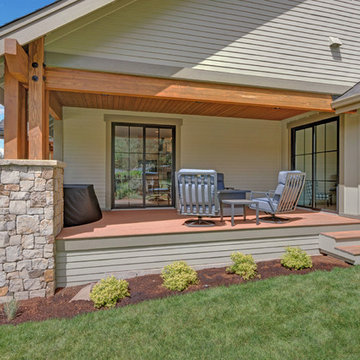
Esempio di una terrazza american style di medie dimensioni e nel cortile laterale con un focolare e un tetto a sbalzo
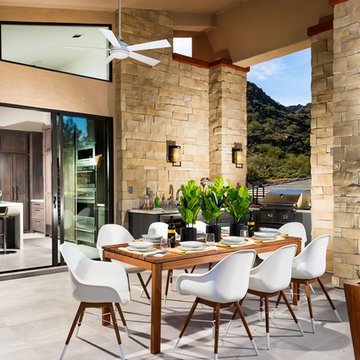
This beautiful Toll Brothers designed outdoor living space is accented with Coronado Stone Products Playa Vista Limestone / Cream. The gorgeous pool and indoor-outdoor living space is tied together with the unique stone veneer textures and colors. This is the perfect environment to enjoy summertime fun with family and friends!
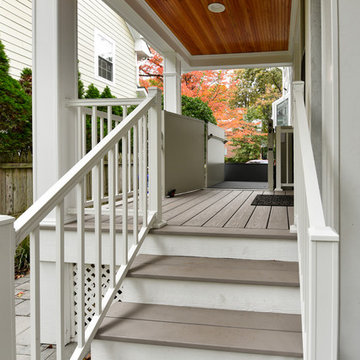
Immagine di una piccola terrazza american style nel cortile laterale con un tetto a sbalzo
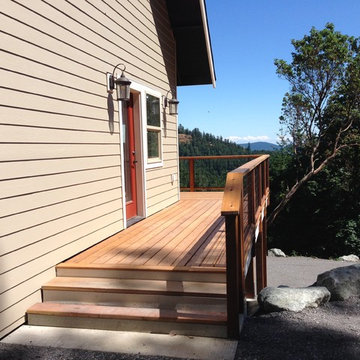
side entrance deck off the dining room.
Esempio di una grande terrazza stile americano nel cortile laterale con nessuna copertura
Esempio di una grande terrazza stile americano nel cortile laterale con nessuna copertura
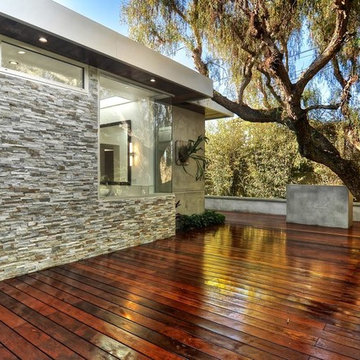
Immagine di un'ampia terrazza stile americano nel cortile laterale con nessuna copertura
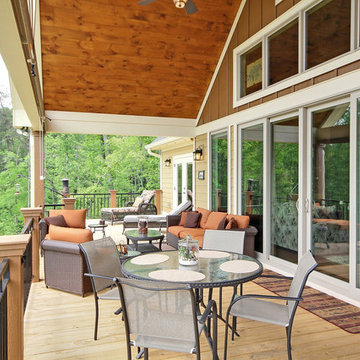
Kurtis Miller
Foto di una terrazza american style nel cortile laterale con nessuna copertura
Foto di una terrazza american style nel cortile laterale con nessuna copertura
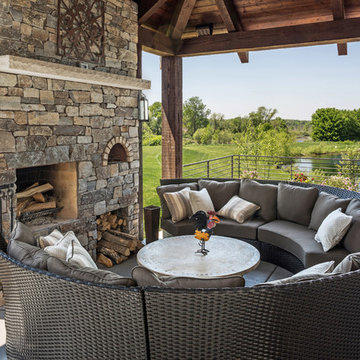
Builder and design: www.abandk.com
Photo: Edmunds Studios
Immagine di una terrazza stile americano di medie dimensioni e nel cortile laterale con un focolare e un tetto a sbalzo
Immagine di una terrazza stile americano di medie dimensioni e nel cortile laterale con un focolare e un tetto a sbalzo
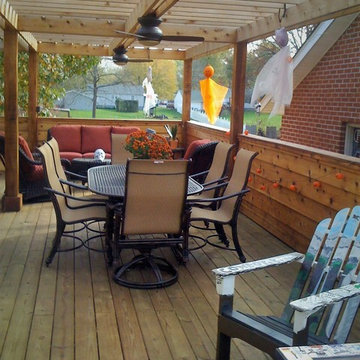
Tim McMinn
Foto di una terrazza american style di medie dimensioni e nel cortile laterale con una pergola
Foto di una terrazza american style di medie dimensioni e nel cortile laterale con una pergola
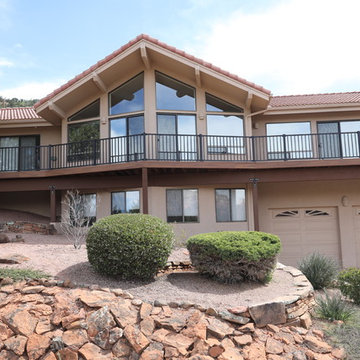
Front view of the deck we installed in West Sedona. We use Simpson decorative brackets to connect the posts to the beams.
Immagine di una grande terrazza american style nel cortile laterale con nessuna copertura
Immagine di una grande terrazza american style nel cortile laterale con nessuna copertura
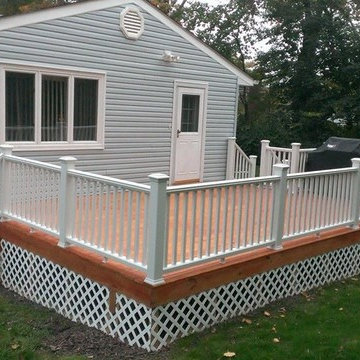
Idee per una piccola terrazza american style nel cortile laterale con nessuna copertura
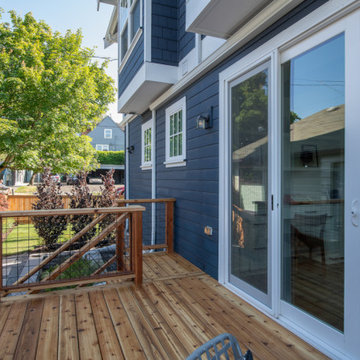
Completed in 2019, this is a home we completed for client who initially engaged us to remodeled their 100 year old classic craftsman bungalow on Seattle’s Queen Anne Hill. During our initial conversation, it became readily apparent that their program was much larger than a remodel could accomplish and the conversation quickly turned toward the design of a new structure that could accommodate a growing family, a live-in Nanny, a variety of entertainment options and an enclosed garage – all squeezed onto a compact urban corner lot.
Project entitlement took almost a year as the house size dictated that we take advantage of several exceptions in Seattle’s complex zoning code. After several meetings with city planning officials, we finally prevailed in our arguments and ultimately designed a 4 story, 3800 sf house on a 2700 sf lot. The finished product is light and airy with a large, open plan and exposed beams on the main level, 5 bedrooms, 4 full bathrooms, 2 powder rooms, 2 fireplaces, 4 climate zones, a huge basement with a home theatre, guest suite, climbing gym, and an underground tavern/wine cellar/man cave. The kitchen has a large island, a walk-in pantry, a small breakfast area and access to a large deck. All of this program is capped by a rooftop deck with expansive views of Seattle’s urban landscape and Lake Union.
Unfortunately for our clients, a job relocation to Southern California forced a sale of their dream home a little more than a year after they settled in after a year project. The good news is that in Seattle’s tight housing market, in less than a week they received several full price offers with escalator clauses which allowed them to turn a nice profit on the deal.
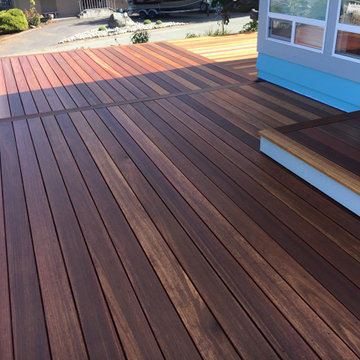
Brought to us from well managed forests in Indonesia, this beautiful, extremely durable wood produces straight boards that are resistant to decay, insects and fungal attack.
Mahogany Red Balau decking is available in a variety of dimensions, however 5/4" x 6" tends to be the size chosen most often.
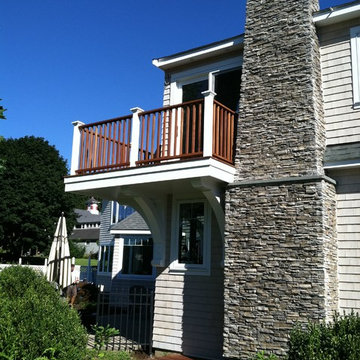
Master bedroom balcony and fireplace.
Foto di una terrazza american style di medie dimensioni e nel cortile laterale con nessuna copertura
Foto di una terrazza american style di medie dimensioni e nel cortile laterale con nessuna copertura
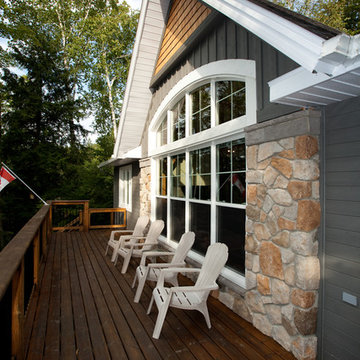
Front Porch Photography
Ispirazione per una terrazza american style di medie dimensioni e nel cortile laterale con nessuna copertura
Ispirazione per una terrazza american style di medie dimensioni e nel cortile laterale con nessuna copertura
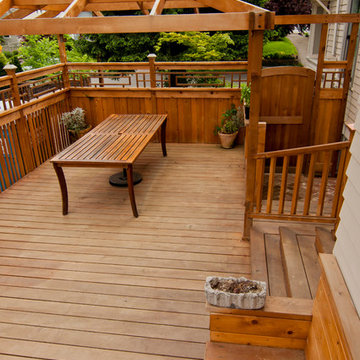
Foto di una terrazza american style nel cortile laterale con una pergola
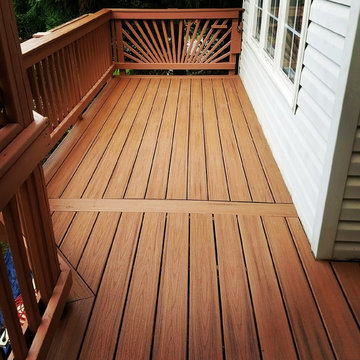
Photo by Aivar Kelt.
Project completed, Summer 2017.
Flooring and railing cap - Trex, Trancend, Tiki-Torch. Hidden fastening system used for smooth finish.
Pergola and the railing - refinished using Behr solid stain, color custom matched for uniform look.
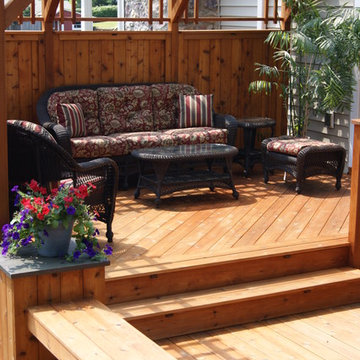
This stunning multi-level cedar deck in Rockaway, NJ is all about privacy. Full privacy wall with pergola and glass accent panels creates a cozy, private lounging area. Two steps down and an additional wall, is a large dining area with built in planters, custom bench seating and a custom blue stone cocktail table. This custom designed deck provided the homeowners with the private hideaway they always long for.
Terrazze american style nel cortile laterale - Foto e idee
2