Terrazze a piano terra - Foto e idee
Filtra anche per:
Budget
Ordina per:Popolari oggi
81 - 100 di 6.197 foto
1 di 2
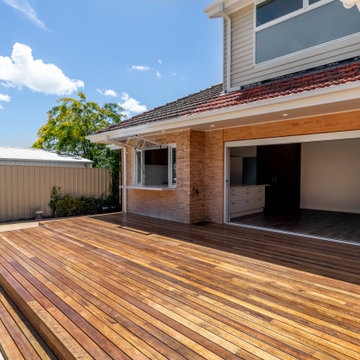
Expansive decking connected to kitchen and dine area to create a large entertaining area and adjacent to pool.
Foto di una grande terrazza moderna dietro casa e a piano terra
Foto di una grande terrazza moderna dietro casa e a piano terra
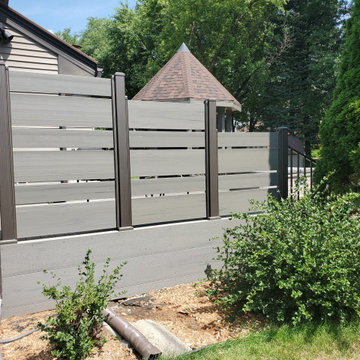
This deck had many design details with this resurface. The homeowner's of this deck wanted to change out their wood decking to a maintenance free products. We installed New Timbertech PVC Capped Composite Decking (Terrain Series - Silver Maple) with a picture frame in the center for a custom design feel. The deck is the perfect height for the hot tub. We then installed new roofing on the existing gazebo along with new roofing and an Aluminum Soffit Ceiling which matched the Westbury Railing (Tuscany Series - Bronze in color). My favorite parts is the inside corner stairs and of course the custom privacy wall we designed out of Westbury Railing Posts and Timbertech Fascia & Risers. This complete deck project turned out great and the homeowners could not be any happier.
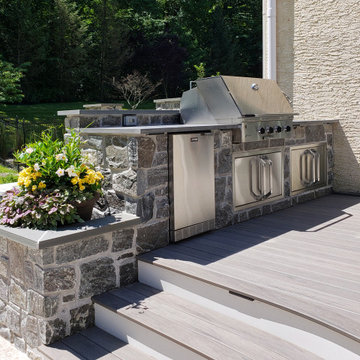
Esempio di una terrazza classica di medie dimensioni, dietro casa e a piano terra
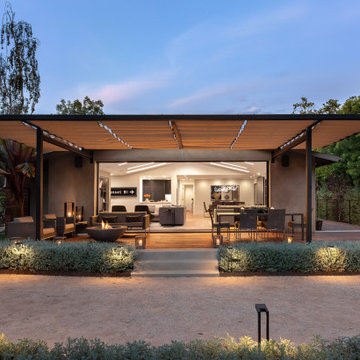
Esempio di una terrazza minimal a piano terra con una pergola e con illuminazione
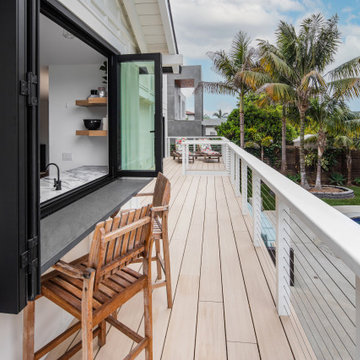
Esempio di una grande privacy sulla terrazza country dietro casa e a piano terra con nessuna copertura e parapetto in cavi
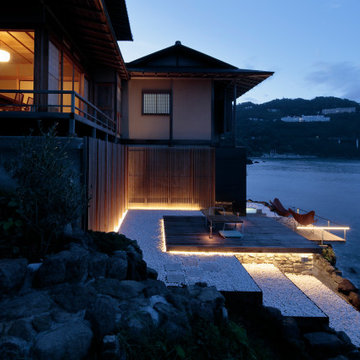
設計 黒川紀章、施工 中村外二による数寄屋造り建築のリノベーション。岸壁上で海風にさらされながら30年経つ。劣化/損傷部分の修復に伴い、浴室廻りと屋外空間を一新することになった。
巨匠たちの思考と技術を紐解きながら当時の数寄屋建築を踏襲しつつも現代性を取り戻す。
Ispirazione per una terrazza di medie dimensioni, a piano terra e dietro casa con nessuna copertura, parapetto in metallo e con illuminazione
Ispirazione per una terrazza di medie dimensioni, a piano terra e dietro casa con nessuna copertura, parapetto in metallo e con illuminazione
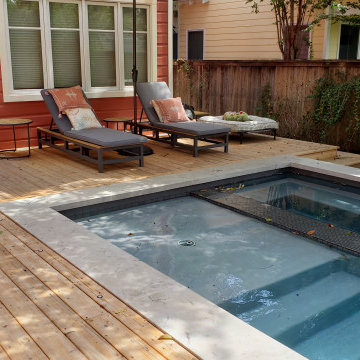
The deck we designed for these clients is elevated but not high enough to require railings. In the areas where a step down was needed, we created a wide, deep step running the length or width of the deck. These wide steps can even provide a convenient place to sit!
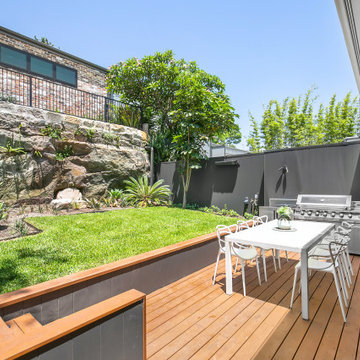
Retractable awning for all-weather dining/ outdoor kitchen
Idee per una terrazza contemporanea dietro casa e a piano terra con un parasole
Idee per una terrazza contemporanea dietro casa e a piano terra con un parasole
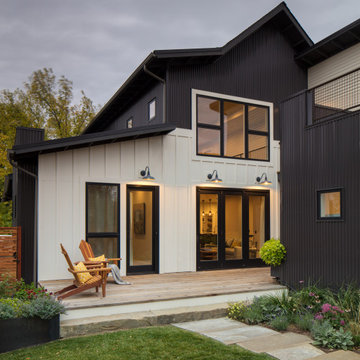
Idee per una terrazza minimal di medie dimensioni, dietro casa e a piano terra con nessuna copertura
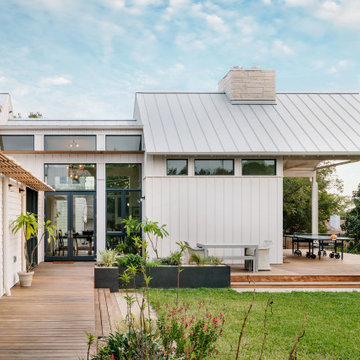
Esempio di una terrazza country di medie dimensioni, dietro casa e a piano terra con un tetto a sbalzo
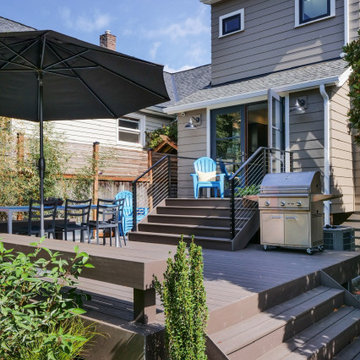
Immagine di una terrazza di medie dimensioni, dietro casa e a piano terra con nessuna copertura e parapetto in metallo

Foto di una grande terrazza minimal dietro casa e a piano terra con un giardino in vaso, nessuna copertura e parapetto in materiali misti
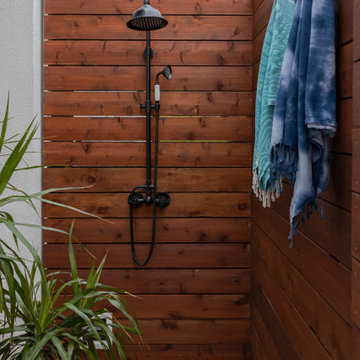
Idee per una terrazza nordica dietro casa e a piano terra con nessuna copertura e parapetto in legno
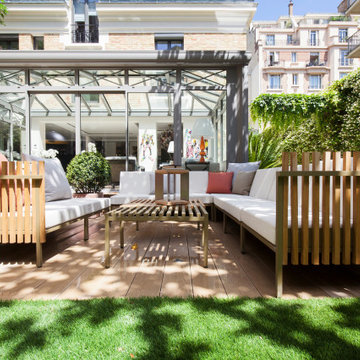
Terrasse en bois, canapé de jardin haut de gamme. Ultra résistance du mobilier outdoor
Immagine di una terrazza minimalista di medie dimensioni, dietro casa e a piano terra con un giardino in vaso e nessuna copertura
Immagine di una terrazza minimalista di medie dimensioni, dietro casa e a piano terra con un giardino in vaso e nessuna copertura
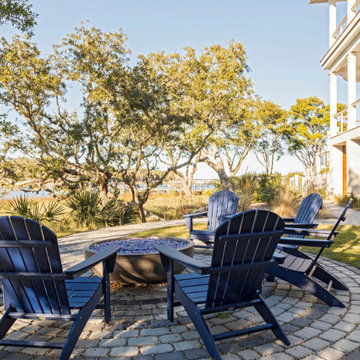
Foto di una grande terrazza stile marino nel cortile laterale e a piano terra con un focolare e nessuna copertura
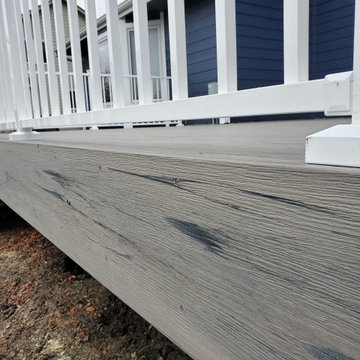
This was a complete tear off and rebuild of this new deck. Timbertech came out with a new series and new colors for 2020 this February. The homeowners wanted a maintenance free deck and chose the new stuff! The decking color they picked with their blue house was Timbertech’s Reserve Collection in the Driftwood Color. We then decided to add white railing from Westbury Tuscany Series to match the trim color on the house. We built this deck next to the hot tub with a removable panel so there is room to access the mechanical of the hot tub when needed. One thing they asked for which took some research is a low voltage light that could be installed on the side of the deck’s fascia that would aim into the yard for the dog in the night. We then added post cap lights from Westbury and Timbertech Riser lights for the stairs. The complete Deck Lighting looks great and is a great touch. The deck had Freedom Privacy Panels installed below the deck to the ground with the Boardwalk Style in the White color. The complete deck turned out great and this new decking is amazing. Perfect deck for this house and family. The homeowners will love it for many years.
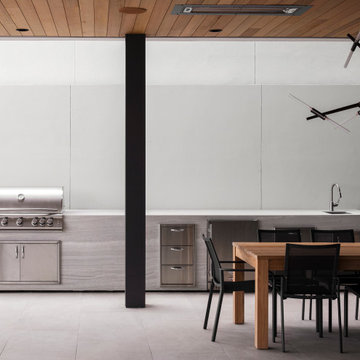
Louisa, San Clemente Coastal Modern Architecture
The brief for this modern coastal home was to create a place where the clients and their children and their families could gather to enjoy all the beauty of living in Southern California. Maximizing the lot was key to unlocking the potential of this property so the decision was made to excavate the entire property to allow natural light and ventilation to circulate through the lower level of the home.
A courtyard with a green wall and olive tree act as the lung for the building as the coastal breeze brings fresh air in and circulates out the old through the courtyard.
The concept for the home was to be living on a deck, so the large expanse of glass doors fold away to allow a seamless connection between the indoor and outdoors and feeling of being out on the deck is felt on the interior. A huge cantilevered beam in the roof allows for corner to completely disappear as the home looks to a beautiful ocean view and Dana Point harbor in the distance. All of the spaces throughout the home have a connection to the outdoors and this creates a light, bright and healthy environment.
Passive design principles were employed to ensure the building is as energy efficient as possible. Solar panels keep the building off the grid and and deep overhangs help in reducing the solar heat gains of the building. Ultimately this home has become a place that the families can all enjoy together as the grand kids create those memories of spending time at the beach.
Images and Video by Aandid Media.
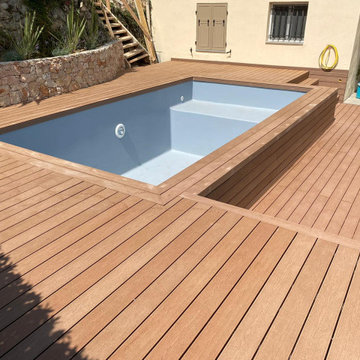
Terrasse en composite réalisée par la société MG Couverture avec nos lames de terrasse Silvadec.
Immagine di una terrazza costiera di medie dimensioni, in cortile e a piano terra con nessuna copertura
Immagine di una terrazza costiera di medie dimensioni, in cortile e a piano terra con nessuna copertura
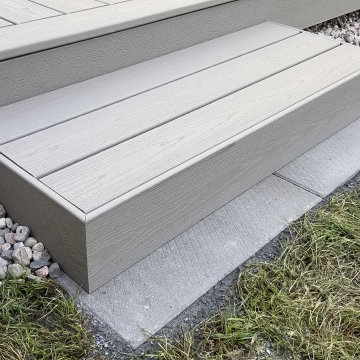
Today we completed an exceptional composite deck for our latest customer with no visible fasteners ANYWHERE!
Framed from 2x8 pressure treated lumber on a paver stone and limestone base, this 16'x16' deck features Trex Transcend® composite decking in the colour Gravel Path.
The Trex Hideaway Hidden Fastening System® was used by installing grooved edge boards throughout the middle of the deck. The hidden deck fastening system installs between the deck boards, fastening them to the joists with no visible deck screw heads on the walking surface. This precision also creates perfectly consistent spacing between the boards for a flawless look across the entire deck.
Along the squared edge boards which were used as a picture frame deck edge and the stair treads, the Starborn Pro Plug System® was used to conceal the surface mounted fasteners by countersinking them into the boards. Then they are covered with plugs from the same composite deck material, so they match perfectly.
Trex Transcend® fascia board was then installed to cover the pressure treated wood framing to create the ultimate no maintenance deck. Again, countersinking screws were used with plugs to hide all fasteners securing the fascia.
As a finishing touch, we bordered the deck with eye catching coloured riverwash stone over landscape fabric.
What a beauty!
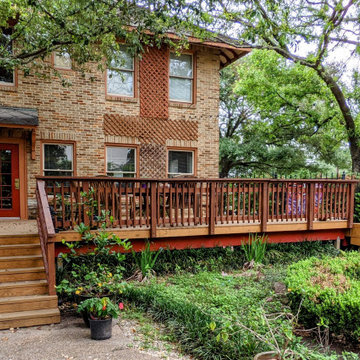
A view of the three-tiered, 700+ sqft deck from the center of the garden.
Foto di una grande terrazza american style dietro casa e a piano terra con nessuna copertura e parapetto in legno
Foto di una grande terrazza american style dietro casa e a piano terra con nessuna copertura e parapetto in legno
Terrazze a piano terra - Foto e idee
5