Terrazze a piano terra con parapetto in cavi - Foto e idee
Filtra anche per:
Budget
Ordina per:Popolari oggi
1 - 20 di 281 foto
1 di 3

The outdoor living room was designed to provide lots of seating. The insect screens retract, opening the space to the sun deck in the centre of the outdoor area. Beautiful furniture add style and comfort to the space for year round enjoyment. The shutters add privacy and a sculptural element to the space.

A square deck doesn’t have to be boring – just tilt the squares on an angle.
This client had a big wish list:
A screen porch was created under an existing elevated room.
A large upper deck for dining was waterproofed with EPDM roofing. This made for a large dry area on the lower deck furnished with couches, a television, spa, recessed lighting, and paddle fans.
An outdoor shower is enclosed under the stairs. For code purposes, we call it a rinsing station.
A small roof extension to the existing house provides covering and a spot for a hanging daybed.
The design also includes a live edge slab installed as a bar top at which to enjoy a casual drink while watching the children in the yard.
The lower deck leads down two more steps to the fire pit.

Idee per una piccola terrazza moderna dietro casa e a piano terra con un tetto a sbalzo e parapetto in cavi
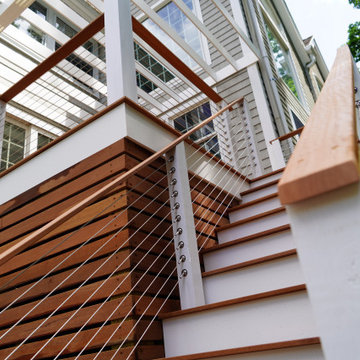
This 5,500 square foot estate in Dover, Massachusetts received an ultra luxurious mahogany boarded, wire railed, pergola and deck built exclusively by DEJESUS.
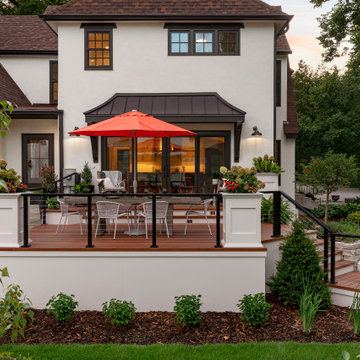
Idee per una terrazza minimalista di medie dimensioni, nel cortile laterale e a piano terra con un tetto a sbalzo e parapetto in cavi
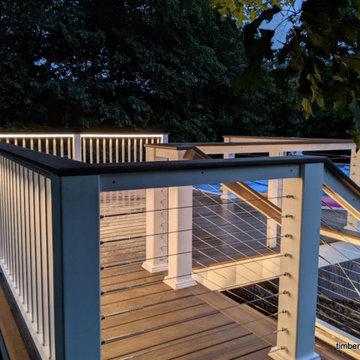
Ispirazione per una terrazza di medie dimensioni, dietro casa e a piano terra con parapetto in cavi

Kaplan Architects, AIA
Location: Redwood City , CA, USA
Front entry deck creating an outdoor room for the main living area. The exterior siding is natural cedar and the roof is a standing seam metal roofing system with custom design integral gutters.
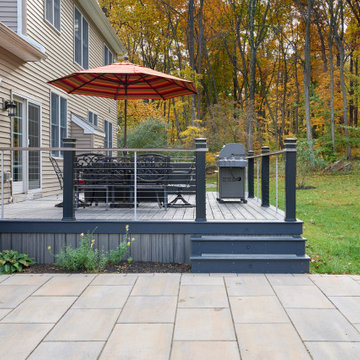
Outdoor decking offers a seamless transition between indoor and outdoor living, providing a functional and stylish extension of your home's footprint.
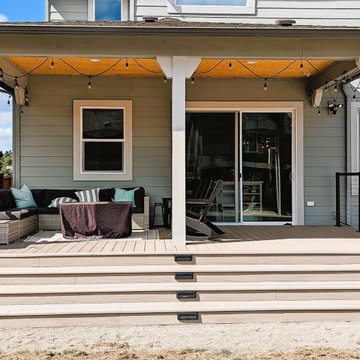
Approximately 25 x 15 covered deck using Timbertech Azek decking for longevity. A full pvc decking that comes Azek's 50 year warranty. Covered awning, including electrical, room for outdoor living and dining. Including custom black powder coated aluminum and cable railing and outdoor stair lights to light the way.
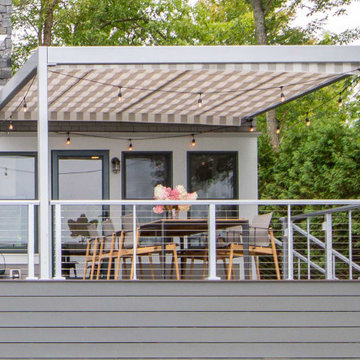
Working with Vermont construction and renovation company, Sweeney DesignBuild, ShadeFX manufactured a 12′ x 12′ retractable canopy for the custom attached pergola. True to lakeside living, a modern but cozy Sunbrella Beaufort Cloud print was chosen for the canopy fabric.
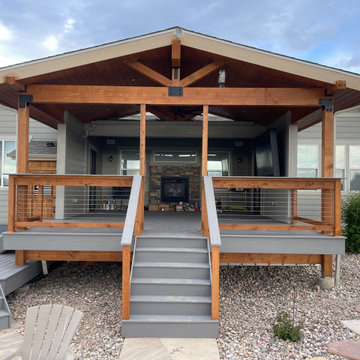
Expanded Deck & Roof. Made with Trex Decking, Cedar posts.
Ispirazione per una terrazza stile americano di medie dimensioni, dietro casa e a piano terra con un tetto a sbalzo e parapetto in cavi
Ispirazione per una terrazza stile americano di medie dimensioni, dietro casa e a piano terra con un tetto a sbalzo e parapetto in cavi
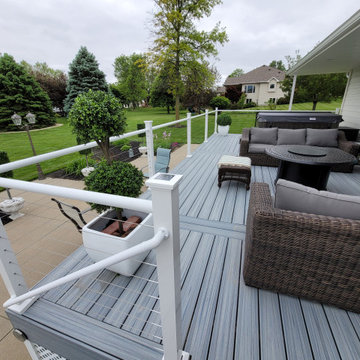
Trex composite decking in Foggy Warf with aluminum cable railings.
Foto di una terrazza minimal di medie dimensioni, dietro casa e a piano terra con parapetto in cavi
Foto di una terrazza minimal di medie dimensioni, dietro casa e a piano terra con parapetto in cavi
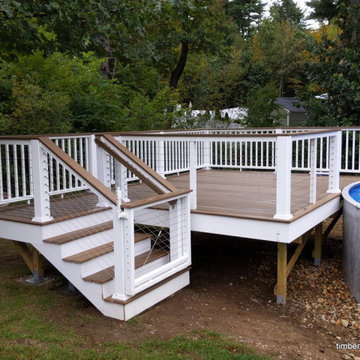
Esempio di una terrazza di medie dimensioni, dietro casa e a piano terra con parapetto in cavi
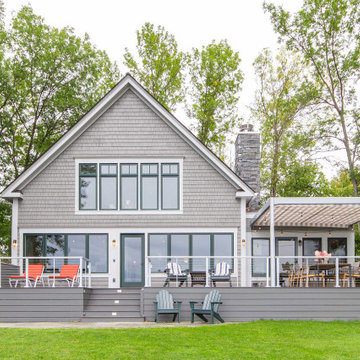
Working with Vermont construction and renovation company, Sweeney DesignBuild, ShadeFX manufactured a 12′ x 12′ retractable canopy for the custom attached pergola. True to lakeside living, a modern but cozy Sunbrella Beaufort Cloud print was chosen for the canopy fabric.
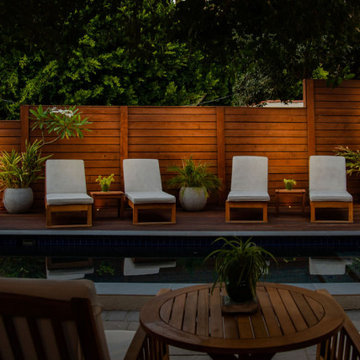
Ipe Deck with Lighting.
Esempio di una terrazza minimalista di medie dimensioni, dietro casa e a piano terra con parapetto in cavi
Esempio di una terrazza minimalista di medie dimensioni, dietro casa e a piano terra con parapetto in cavi
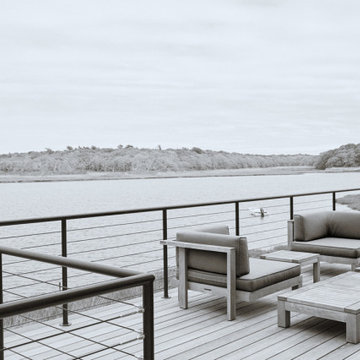
Deck off of the Living Room
Immagine di una grande terrazza stile marinaro a piano terra con nessuna copertura e parapetto in cavi
Immagine di una grande terrazza stile marinaro a piano terra con nessuna copertura e parapetto in cavi
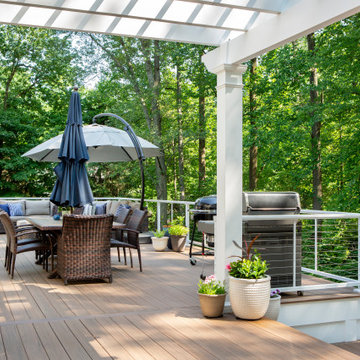
Our client sought an outdoor space for relaxing and entertaining that would enlarge the footprint of an existing deck.
Ispirazione per una grande terrazza moderna dietro casa e a piano terra con un focolare, una pergola e parapetto in cavi
Ispirazione per una grande terrazza moderna dietro casa e a piano terra con un focolare, una pergola e parapetto in cavi
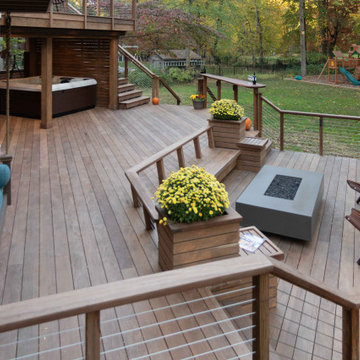
A square deck doesn’t have to be boring – just tilt the squares on an angle.
This client had a big wish list:
A screen porch was created under an existing elevated room.
A large upper deck for dining was waterproofed with EPDM roofing. This made for a large dry area on the lower deck furnished with couches, a television, spa, recessed lighting, and paddle fans.
An outdoor shower is enclosed under the stairs. For code purposes, we call it a rinsing station.
A small roof extension to the existing house provides covering and a spot for a hanging daybed.
The design also includes a live edge slab installed as a bar top at which to enjoy a casual drink while watching the children in the yard.
The lower deck leads down two more steps to the fire pit.

waterfront outdoor dining
Immagine di una terrazza costiera di medie dimensioni, nel cortile laterale e a piano terra con una pergola, parapetto in cavi e con illuminazione
Immagine di una terrazza costiera di medie dimensioni, nel cortile laterale e a piano terra con una pergola, parapetto in cavi e con illuminazione
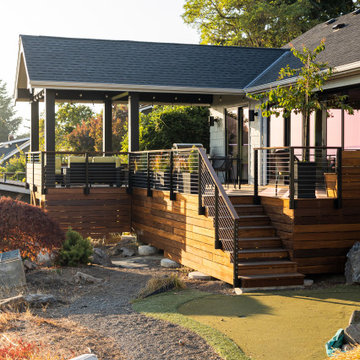
Covered Deck Addition.
Ispirazione per una grande terrazza moderna dietro casa e a piano terra con un tetto a sbalzo e parapetto in cavi
Ispirazione per una grande terrazza moderna dietro casa e a piano terra con un tetto a sbalzo e parapetto in cavi
Terrazze a piano terra con parapetto in cavi - Foto e idee
1