Terrazze a piano terra - Foto e idee
Filtra anche per:
Budget
Ordina per:Popolari oggi
1 - 20 di 182 foto
1 di 3
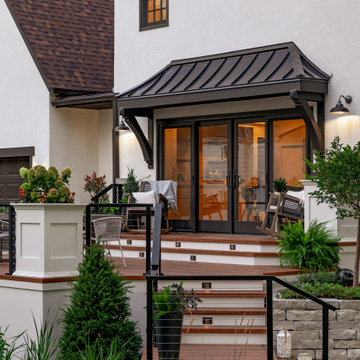
Foto di una terrazza minimalista di medie dimensioni, nel cortile laterale e a piano terra con un tetto a sbalzo e parapetto in cavi
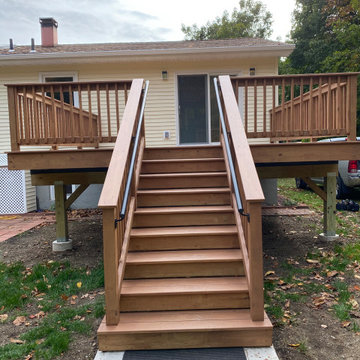
New Deck, Removed Two Windows and installed Sliding Glass door with Built-in Blinds
Foto di una terrazza tradizionale di medie dimensioni, dietro casa e a piano terra con nessuna copertura e parapetto in legno
Foto di una terrazza tradizionale di medie dimensioni, dietro casa e a piano terra con nessuna copertura e parapetto in legno
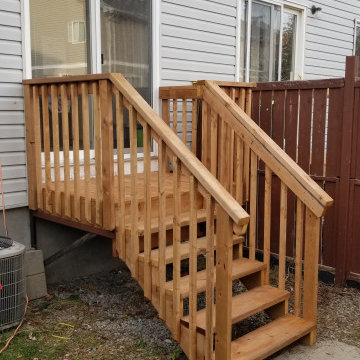
You typically see these types of decks on new homes, which are installed by the builder. They are supported by metal brackets that are securely fastened to the foundation. This is a great way to construct a small deck for access, without having to build on blocks, patio stones, concrete piers or helical piles.
They can range from 3', 4' and even 5' out from the wall and can be as long as you like given there is room for multiple brackets.
Here, we replaced one of those builder decks that was roughly 20 years old with a new 4' x 5' deck and stairs while using the existing metal brackets!
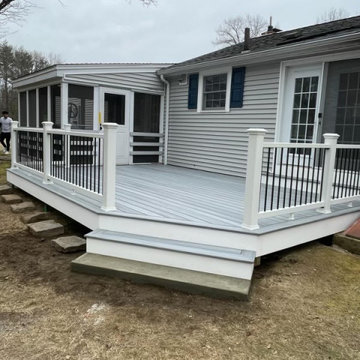
? Check out our latest deck in Acton, MA! Featuring Trex Enhance Naturals Foggy Wharf boards with white composite rails and black aluminum balusters. Ready to elevate your outdoor space? Contact us today! ?️
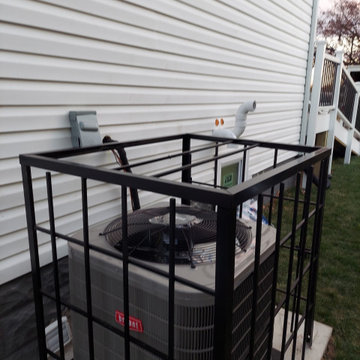
Security cage with service door and padlock latch
Ispirazione per una terrazza minimalista dietro casa e a piano terra con nessuna copertura e parapetto in metallo
Ispirazione per una terrazza minimalista dietro casa e a piano terra con nessuna copertura e parapetto in metallo
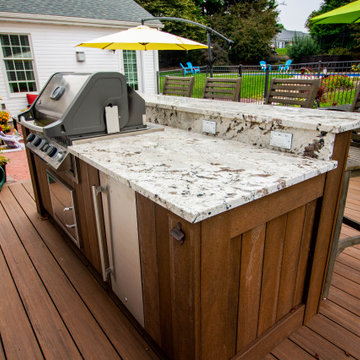
This simple outdoor kitchen allows for extra seating and countertop space, while looking seamless and built in.
Esempio di una piccola terrazza chic dietro casa e a piano terra con nessuna copertura
Esempio di una piccola terrazza chic dietro casa e a piano terra con nessuna copertura
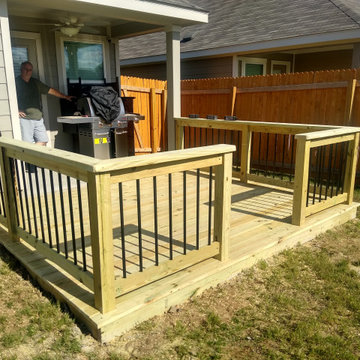
Idee per una piccola terrazza tradizionale dietro casa e a piano terra con nessuna copertura e parapetto in legno
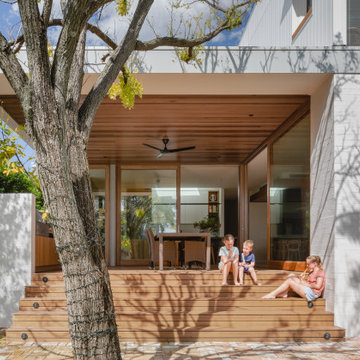
Shady Verandah to North Facing Backyard
Immagine di una terrazza design di medie dimensioni, dietro casa e a piano terra con un parasole
Immagine di una terrazza design di medie dimensioni, dietro casa e a piano terra con un parasole
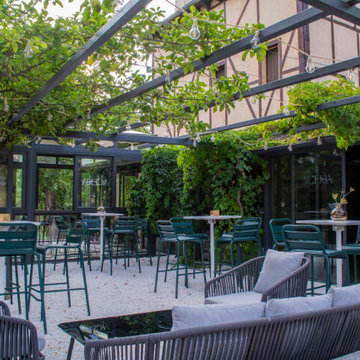
Os presentamos el último proyecto terminado en Segovia, un lugar de encuentro que cuenta con diferentes espacios y ambientes para cada momento. Un lugar para disfrutar con la familia y sentirse cómodo.
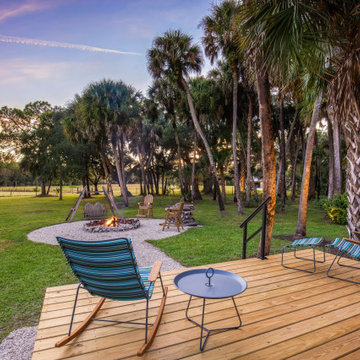
Open air deck, beyond the screen cage, overlooking wetland and lime stone fire pit.
Immagine di una piccola terrazza country dietro casa e a piano terra con un focolare, nessuna copertura e parapetto in metallo
Immagine di una piccola terrazza country dietro casa e a piano terra con un focolare, nessuna copertura e parapetto in metallo
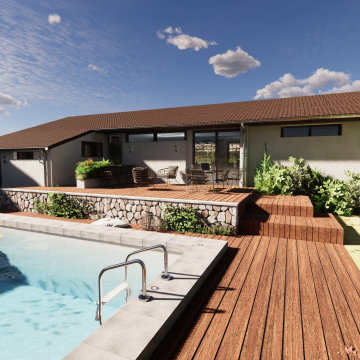
Devant la maison, on retrouve une très vaste terrasse en bois. Celle-ci est sur plusieurs niveaux, elle accueille un salon de jardin et encadre la piscine.
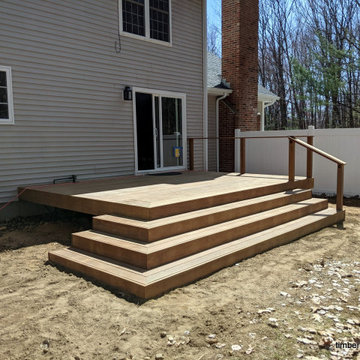
Esempio di una terrazza di medie dimensioni, dietro casa e a piano terra con parapetto in legno
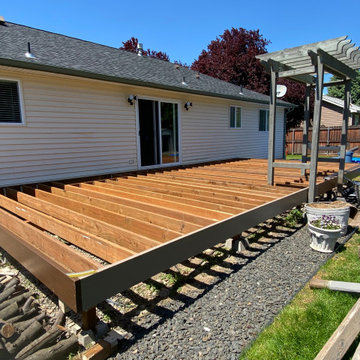
Deck framing for a DIY customer
Idee per una terrazza stile americano di medie dimensioni, dietro casa e a piano terra
Idee per una terrazza stile americano di medie dimensioni, dietro casa e a piano terra
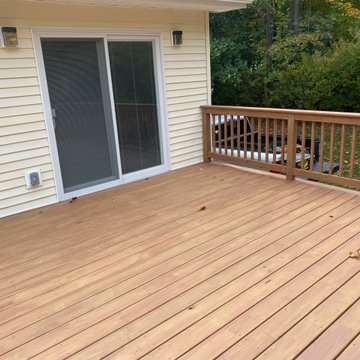
New Deck, Removed Two Windows and installed Sliding Glass door with Built-in Blinds
Ispirazione per una terrazza classica di medie dimensioni, dietro casa e a piano terra con nessuna copertura e parapetto in legno
Ispirazione per una terrazza classica di medie dimensioni, dietro casa e a piano terra con nessuna copertura e parapetto in legno
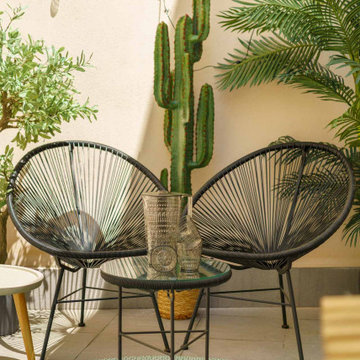
Foto di una piccola terrazza tropicale dietro casa e a piano terra con nessuna copertura
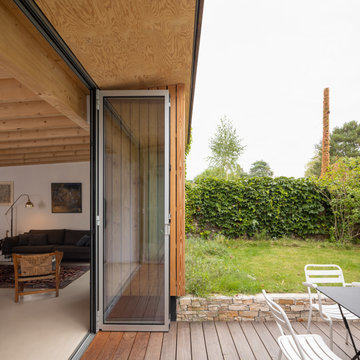
Esempio di una privacy sulla terrazza design di medie dimensioni, nel cortile laterale e a piano terra con un parasole
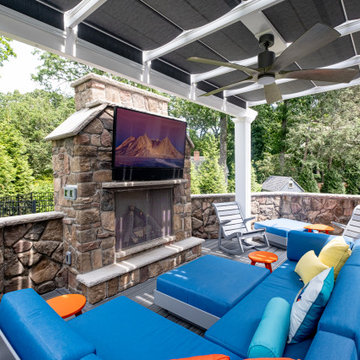
Pergola with a stone fireplace, waterproof TV and outdoor seating area!
Photos by VLG Photography
Immagine di una terrazza tradizionale di medie dimensioni, dietro casa e a piano terra con un caminetto e una pergola
Immagine di una terrazza tradizionale di medie dimensioni, dietro casa e a piano terra con un caminetto e una pergola
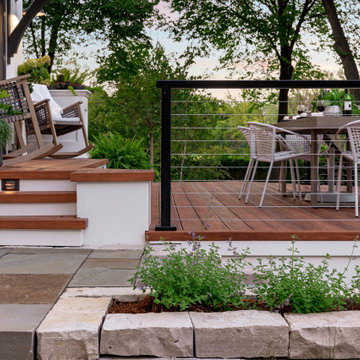
Foto di una terrazza minimalista di medie dimensioni, nel cortile laterale e a piano terra con un tetto a sbalzo e parapetto in cavi
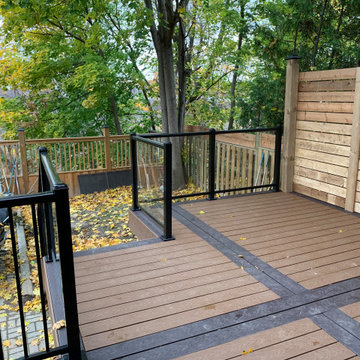
Deck demolition and renovation for client in Toronto!
Idee per una piccola terrazza minimal dietro casa e a piano terra con parapetto in materiali misti
Idee per una piccola terrazza minimal dietro casa e a piano terra con parapetto in materiali misti
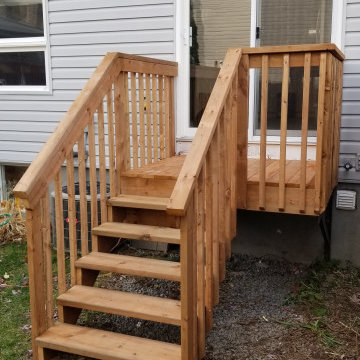
You typically see these types of decks on new homes, which are installed by the builder. They are supported by metal brackets that are securely fastened to the foundation. This is a great way to construct a small deck for access, without having to build on blocks, patio stones, concrete piers or helical piles.
They can range from 3', 4' and even 5' out from the wall and can be as long as you like given there is room for multiple brackets.
Here, we replaced one of those builder decks that was roughly 20 years old with a new 4' x 5' deck and stairs while using the existing metal brackets!
Terrazze a piano terra - Foto e idee
1