Terrazze a piano terra con parapetto in materiali misti - Foto e idee
Filtra anche per:
Budget
Ordina per:Popolari oggi
121 - 140 di 815 foto
1 di 3
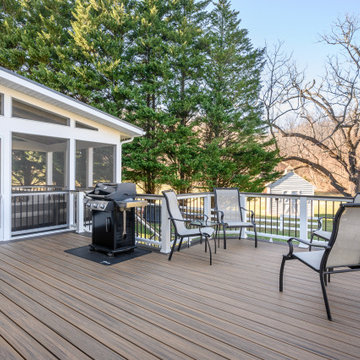
New Screened Porch and Sun Deck as part of a one story addition. Deck and Porch flooring is Trex Spice Rum composite deck surface in a horizontal pattern. Railing is Trex Transcend white composite railing with Trex Spiced Rum composite drink rail and black round aluminum balusters.
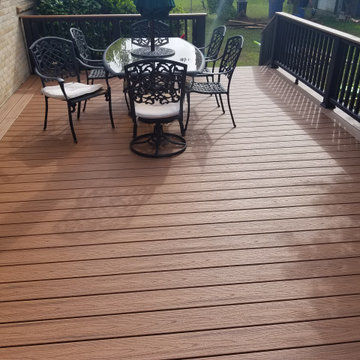
Ispirazione per una terrazza classica di medie dimensioni, dietro casa e a piano terra con nessuna copertura e parapetto in materiali misti
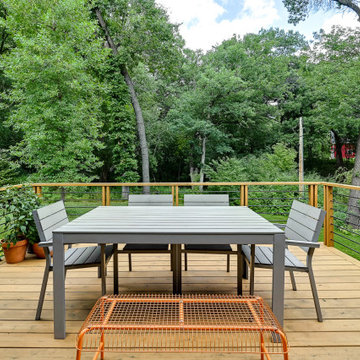
Ispirazione per una terrazza moderna di medie dimensioni, dietro casa e a piano terra con nessuna copertura e parapetto in materiali misti
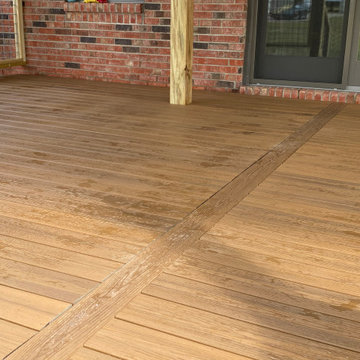
Ispirazione per una grande terrazza country dietro casa e a piano terra con una pergola e parapetto in materiali misti
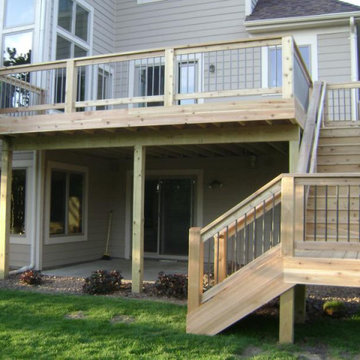
Deck was constructed out of green lumber with cement posts as a base for the deck.
The handrail was designed with metal balusters
Esempio di una grande terrazza moderna dietro casa e a piano terra con parapetto in materiali misti
Esempio di una grande terrazza moderna dietro casa e a piano terra con parapetto in materiali misti
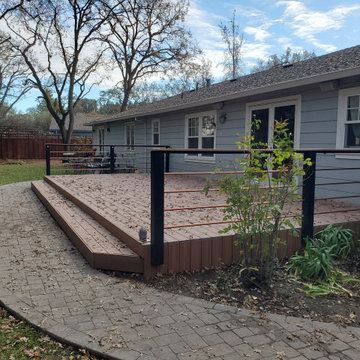
Trex Tiki Torch decking with a custom railing in Walnut Creek.
Esempio di una terrazza di medie dimensioni, dietro casa e a piano terra con parapetto in materiali misti
Esempio di una terrazza di medie dimensioni, dietro casa e a piano terra con parapetto in materiali misti
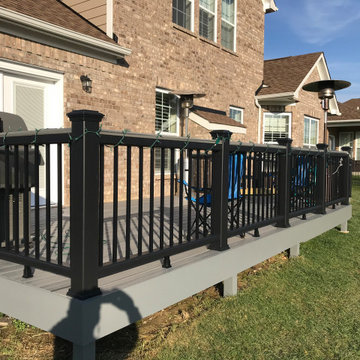
This deck was build in order for our client to be able to have easy access to the outdoors. The ramp is ADA compliant, making it easy to get up and down.
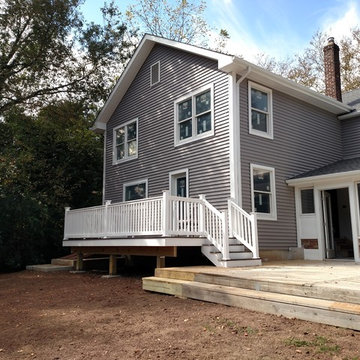
2 Story addition with new gourmet kitchen and larger bedrooms
Immagine di una terrazza classica di medie dimensioni, dietro casa e a piano terra con parapetto in materiali misti
Immagine di una terrazza classica di medie dimensioni, dietro casa e a piano terra con parapetto in materiali misti
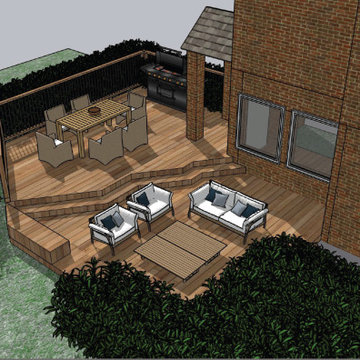
This 3D Render came together after discussions on how to build the cedar deck around the existing landscaping and terrain. The unique deck shape came from this initial consideration. The two levels came from the client's desire to separate the dining experience from the lounge experience.
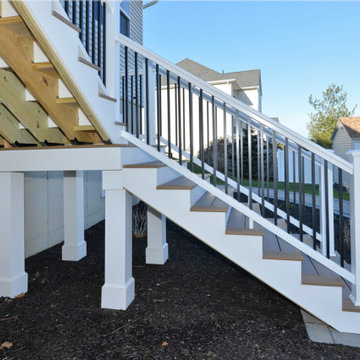
The goal for this custom two-story deck was to provide multiple spaces for hosting. The second story provides a great space for grilling and eating. The ground-level space has two separate seating areas - one covered and one surrounding a fire pit without covering.
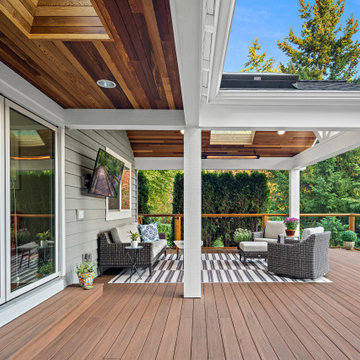
Covered living area with protected walkway
Foto di una grande terrazza design dietro casa e a piano terra con un tetto a sbalzo e parapetto in materiali misti
Foto di una grande terrazza design dietro casa e a piano terra con un tetto a sbalzo e parapetto in materiali misti
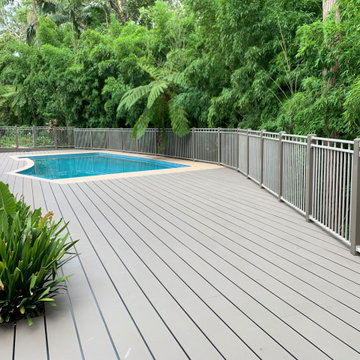
Replaced entire deck with James Hardie Hardie Decking boards. This deck is in a BAL-flame zone so using Hardie Decking boards ensured the highest rating for this.
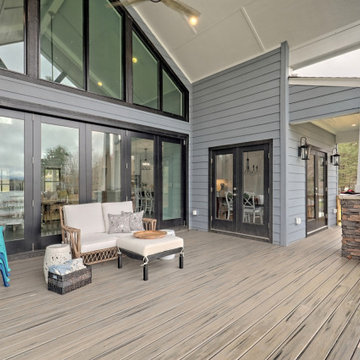
This custom home beautifully blends craftsman, modern farmhouse, and traditional elements together. The Craftsman style is evident in the exterior siding, gable roof, and columns. The interior has both farmhouse touches (barn doors) and transitional (lighting and colors).
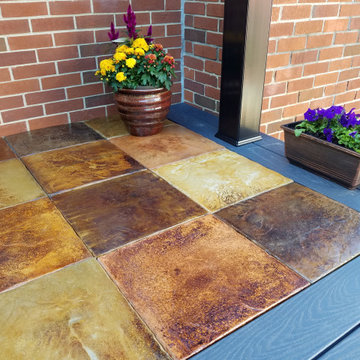
This DIYer wanted to create an outdoor space that was quant, beautiful, and inviting. He built his deck using our DekTek Tile concrete deck tiles in the color Tuscan Medley. He already had a composite deck and added our concrete decking to give it that beautiful charm. Visit dektektile.com to learn more about our gorgeous tile decks.
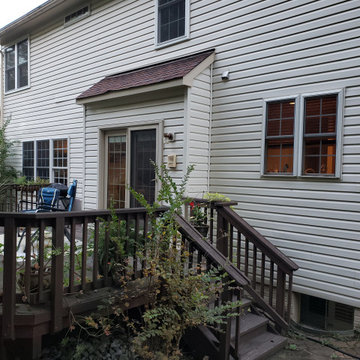
We have an existing 14'x20' deck that we'd like replaced with an expanded composite deck (about 14 x 26') with a 6' open deck and the remaining part a sunroom/enclosed porch with Eze-Breeze. Our schedule is flexible, but we want quality, responsive folks to do the job. And we want low maintenance, so Trex Transcend+ or TimberTek would work. As part of the job, we would want the contractor to replace the siding on the house that would be covered by new sunroom/enclosed deck (we understand the covers may not be a perfect match). This would include removing an intercom system and old lighting system. We would want the contractor to be one-stop shopping for us, not require us to find an electrician or pull permits. The sunroom/porch would need one fan and two or four skylights. Gable roof is preferred. The sunroom should have two doors -- one on the left side to the open deck portion (for grilling) and one to a 4-6' (approx) landing that transitions to a stairs. The landing and stairs would be included and be from the same composite material. The deck (on which sits the sunroom/closed porch) would need to be about 3' off the ground and should be close in elevation to the base of the door from the house -- i.e. walk out the house and into the sunroom with little or no bump.
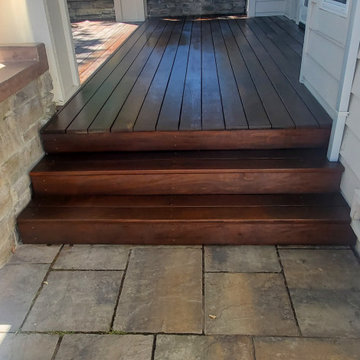
IPE after restoration
Immagine di una terrazza moderna di medie dimensioni, nel cortile laterale e a piano terra con un tetto a sbalzo e parapetto in materiali misti
Immagine di una terrazza moderna di medie dimensioni, nel cortile laterale e a piano terra con un tetto a sbalzo e parapetto in materiali misti
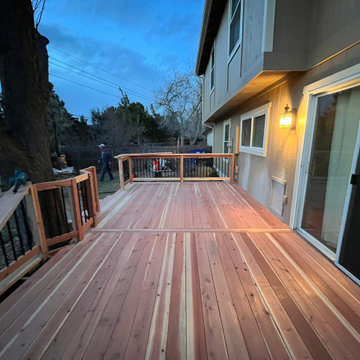
Esempio di una grande privacy sulla terrazza stile rurale dietro casa e a piano terra con nessuna copertura e parapetto in materiali misti
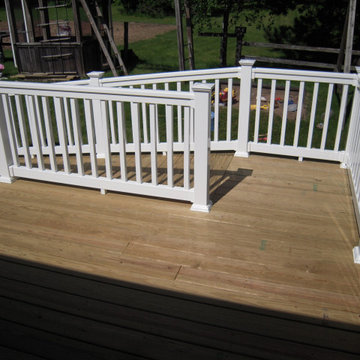
Foto di una terrazza tradizionale di medie dimensioni, in cortile e a piano terra con nessuna copertura e parapetto in materiali misti
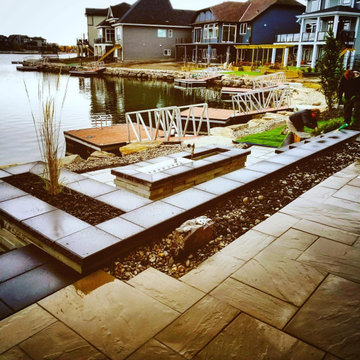
The Landscape Designer Job Description
Though landscape designer jobs and landscape architect jobs are often tossed around as meaning the same thing, there are a few differences. The landscape designer job description includes:
Using creativity and the beauty of nature to create a harmonious, aesthetically pleasing and functional area. Areas may include personal lawns, parks, highways, walkways, and more.
Planning the finished product, tying in new features with current ones, by sketching it to scale. These drawings will be very detailed, down to the window and door placement on the buildings.
Performing site analyses that include the assessment of current plants, soil conditions, lighting, the view, and architecture style of the house.
The ability to communicate well both with clients and other types of workers (contractors, supervisors, etc) on the landscaping team.
Researching topics such as plants and their ability to survive in an area, guidelines and codes.
Make public presentations when necessary to discuss the project, complete with charts, sketches, and so forth.
Reviewing plans, proposed changes, and any other necessary documents.
Oversees progression of the project to ensure that it is going as planned.
Keeping records, including everything from correspondence to reports.
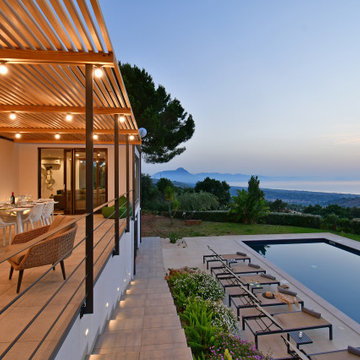
Set on a mountainside, Villa Vittoria has three levels of living space, a terraced garden with pool area and stunning views from almost every angle. Furnished in contemporary neutral shades which complement the tones of the rocks and surrounding lush Mediterranean vegetation, the villa is all about easy living and relaxing.
Terrazze a piano terra con parapetto in materiali misti - Foto e idee
7