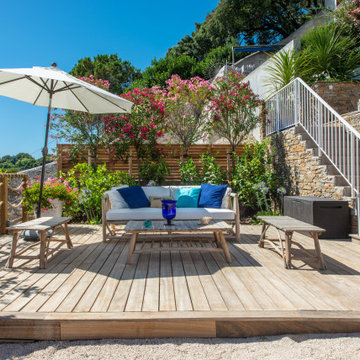Terrazze a piano terra con parapetto in materiali misti - Foto e idee
Filtra anche per:
Budget
Ordina per:Popolari oggi
41 - 60 di 815 foto
1 di 3

The Fox family wanted to have plenty of entertainment space in their backyard retreat. We also were able to continue using the landscape lighting to help the steps be visible at night and also give a elegant and modern look to the space.
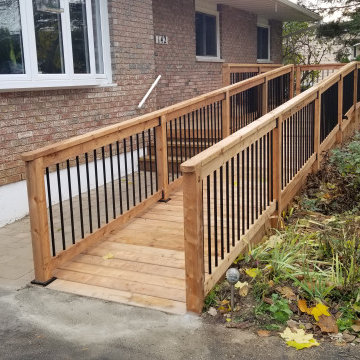
A front porch deck with stairs and ramp was in dire need of replacing for our latest customer. With the winter season around the corner, it was a safety concern to have this project completed quickly.
We used pressure treated wood to complete the framing, decking and railing. A cost effective material that requires some maintenance.
The railing incorporates stylish black aluminum balusters, post anchors and rail brackets to give a modern appearance.
There are a few items we would like to point out that may not be obvious to the average homeowner, but are small finishing touches that we feel set us apart from our competition...
✔️ A 1"x6" fence board was used to border the top of the skirting, hiding the screws used to fasten the skirt boards. The 1"x6" also hides the ugly butt ends of the decking.
✔️ Rounded corners were used at the end of the railings for ease of use. All railings were also sanded down.
✔️ Three structural screws at 8" in length were used to secure the 4"x4" posts that were side mounted to the deck and ramp. These screws are just as strong as a 3/8"x8" galvanized lag screw, but blend in better with the wood and can be counter sunk to make them even less visible.
✔️ A double mid span deck board design was used to eliminate deck boards butting against each other, and also creates a nice visual when moving from the ramp to the deck.
✔️ Cold patch asphalt was put down at the bottom of the ramp to create a seamless transition from the driveway to the ramp surface.
We could not feel more proud that these homeowners chose us to build them an attractive and safe deck with access, trusting that it would be completed on schedule!
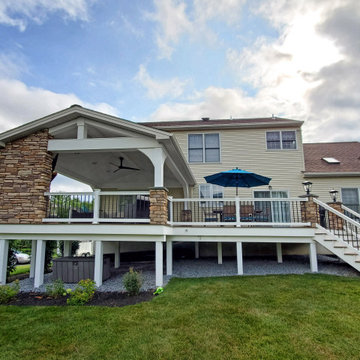
Idee per una terrazza chic di medie dimensioni, dietro casa e a piano terra con parapetto in materiali misti
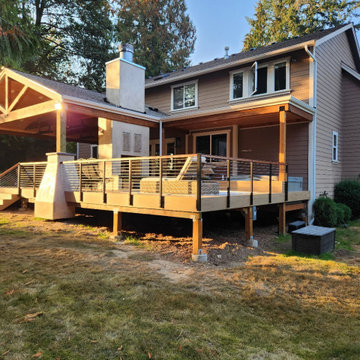
This was a conversion project of a plain deck into a beautiful and functional year-round, covered, deck and outdoor living space. With a double-sided fireplace, the homeowner can enjoy it from either the uncovered side on a clear night; or from the covered side while lounging on the couch.
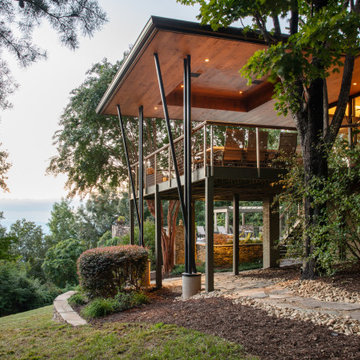
Ispirazione per una grande terrazza moderna dietro casa e a piano terra con un tetto a sbalzo e parapetto in materiali misti

The pergola provides an opportunity for shade and privacy. Another feature of the pergola is that the downspout of the house runs through the pergola in order to drain into this integrated pond. The pond is designed with an overflow that empties into an adjacent rain garden when the water level rises.
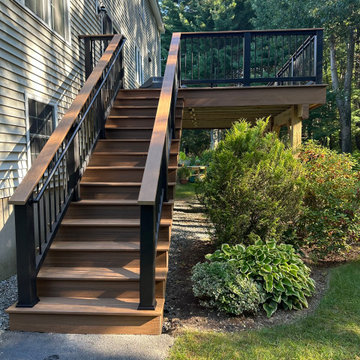
New deck alert in Westford, MA! ? Trex Transcend Lineage Jasper boards, sleek design, Trex Select railings, and more. Transform your space today! ☀️?
Ispirazione per una grande terrazza minimalista dietro casa e a piano terra con nessuna copertura e parapetto in materiali misti
Ispirazione per una grande terrazza minimalista dietro casa e a piano terra con nessuna copertura e parapetto in materiali misti
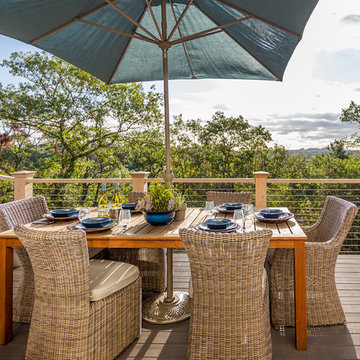
All your backyard events will be a hit around the dining table with great food, company, and a view like this!
•
Whole Home Renovation, 1927 Built Home
West Newton, MA
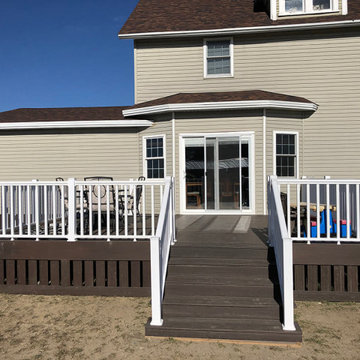
Foto di una grande terrazza country dietro casa e a piano terra con parapetto in materiali misti
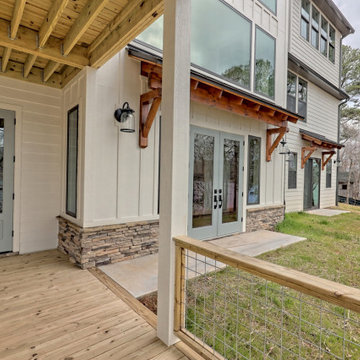
This large custom Farmhouse style home features Hardie board & batten siding, cultured stone, arched, double front door, custom cabinetry, and stained accents throughout.
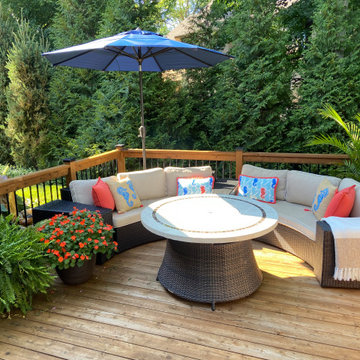
Idee per una terrazza costiera di medie dimensioni, dietro casa e a piano terra con un focolare, nessuna copertura e parapetto in materiali misti
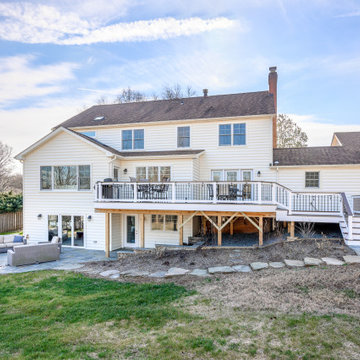
Large sun deck with Fiberon Concordia composite deck surface (Burnt Umber color) in a diagonal pattern and Wolf vinyl railing system with aluminum balusters and deck board cocktail rail cap.
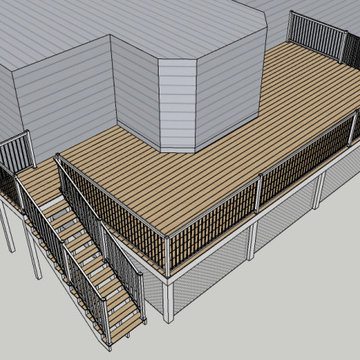
Foto di una grande terrazza classica dietro casa e a piano terra con nessuna copertura e parapetto in materiali misti
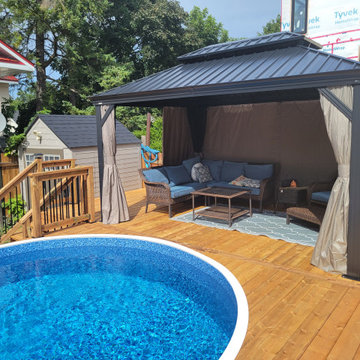
An enormous 750Sqft custom pressure treated wood deck and 70Sqft front porch we finished up in Merrickville this week.
To quote the building inspector for that area, "This is the nicest deck I've ever seen built".
Pictures speak louder than words however, so please enjoy!
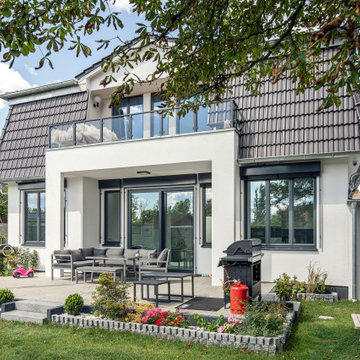
Die großen Fenster entsprechen den höchsten Wärmeschutzanforderungen und bewahren mit dem außenliegendem Sonnenschutz sowohl im Winter als auch Sommer ein angenehmen Innenklima.
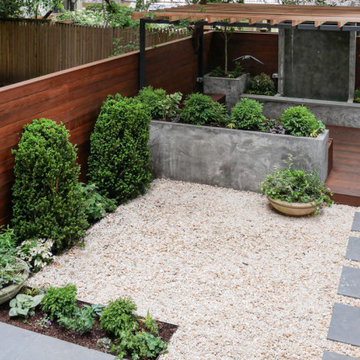
Idee per una terrazza moderna di medie dimensioni, dietro casa e a piano terra con fontane, una pergola e parapetto in materiali misti
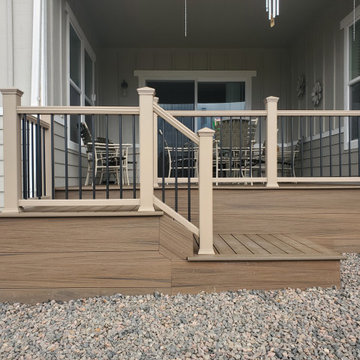
ground level deck with facia doen to ground
Foto di una terrazza chic di medie dimensioni, dietro casa e a piano terra con nessuna copertura e parapetto in materiali misti
Foto di una terrazza chic di medie dimensioni, dietro casa e a piano terra con nessuna copertura e parapetto in materiali misti
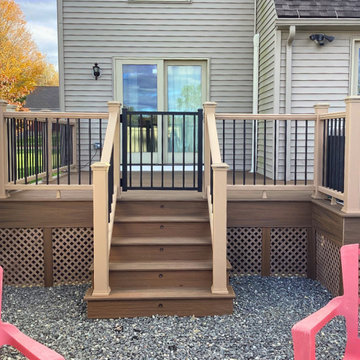
Check out this backyard deck and Juliet balcony project that we just completed in Sutton, MA. ? This deck and balcony feature Trex Enhance Naturals Toasted Sand deck boards, Trex Transcend Rope Swing rails with round black balusters, color-matched Toasted Sand fascia and kickboards, riser lighting, and privacy lattice! ☁️?️
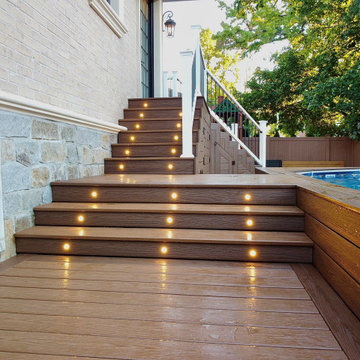
Esempio di una grande terrazza classica dietro casa e a piano terra con un giardino in vaso, nessuna copertura e parapetto in materiali misti
Terrazze a piano terra con parapetto in materiali misti - Foto e idee
3
