Terrazze a piano terra con parapetto in materiali misti - Foto e idee
Filtra anche per:
Budget
Ordina per:Popolari oggi
201 - 220 di 814 foto
1 di 3
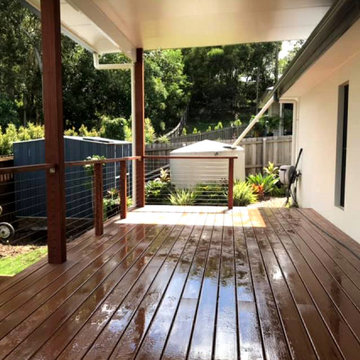
A new deck with insulated fly-over roof, hardwood posts/handrails, stainless steel wire and Trex Composite decking has been constructed for this client in Landsborough.
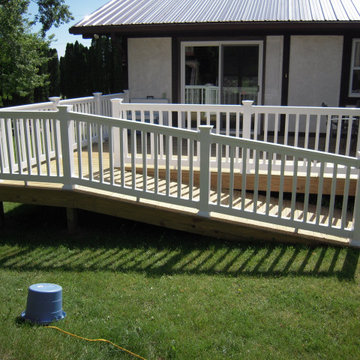
Ispirazione per una terrazza chic di medie dimensioni, in cortile e a piano terra con nessuna copertura e parapetto in materiali misti
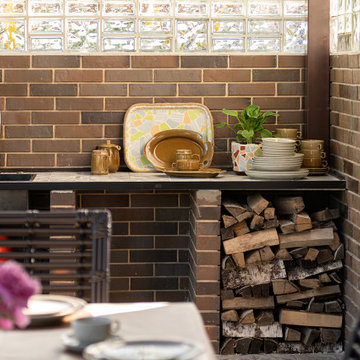
Esempio di una terrazza mediterranea di medie dimensioni, dietro casa e a piano terra con un tetto a sbalzo e parapetto in materiali misti
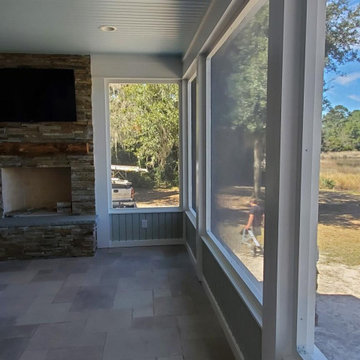
View our Full Deck Renovation project in Savannah, GA! This Savannah, GA Backyard Deck Renovation includes an open deck space and a roof extension with an enclosure that features a stone fireplace, stone tile, shiplap ceilings, ceiling fan, railings, and other elegant finishes. Contact us for a free estimate! https://southernhomesolutions.net/contact-us/
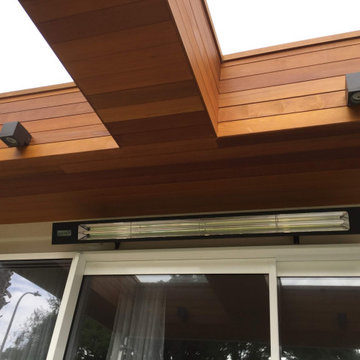
T&G Cedar boards installed along the ceiling and up into the skylights. inside the large skylights are two black outdoor lights and long wall heater above the sliding doors which lead into the house.
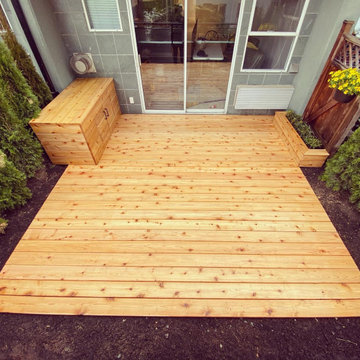
Cedar deck, with matching cedar BBQ storage box and cedar planter. Cedar is a warm, inviting look and creates a functional space for this small apartment garden.
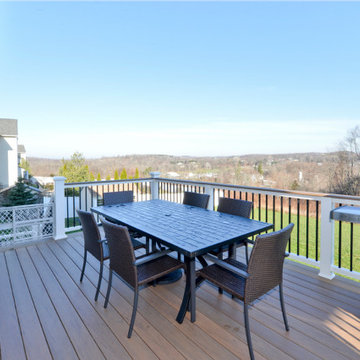
The goal for this custom two-story deck was to provide multiple spaces for hosting. The second story provides a great space for grilling and eating. The ground-level space has two separate seating areas - one covered and one surrounding a fire pit without covering.
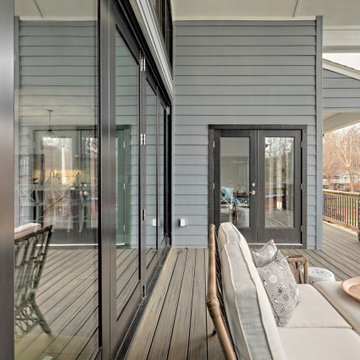
This custom home beautifully blends craftsman, modern farmhouse, and traditional elements together. The Craftsman style is evident in the exterior siding, gable roof, and columns. The interior has both farmhouse touches (barn doors) and transitional (lighting and colors).
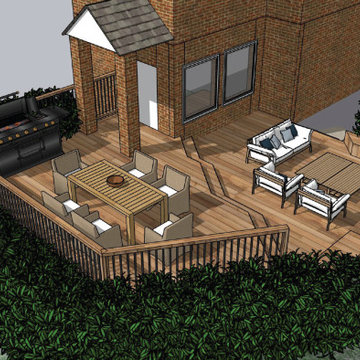
This 3D Render came together after discussions on how to build the cedar deck around the existing landscaping and terrain. The unique deck shape came from this initial consideration. The two levels came from the client's desire to separate the dining experience from the lounge experience.
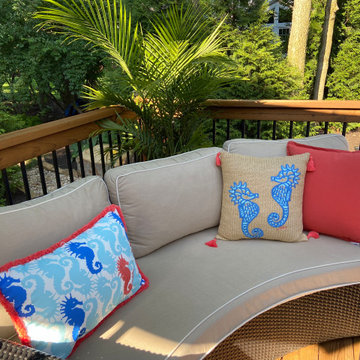
Immagine di una terrazza costiera di medie dimensioni, dietro casa e a piano terra con un focolare, nessuna copertura e parapetto in materiali misti
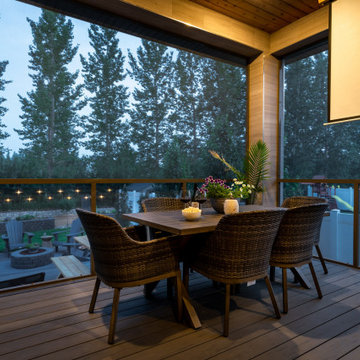
Esempio di una terrazza moderna dietro casa e a piano terra con un focolare, un tetto a sbalzo e parapetto in materiali misti
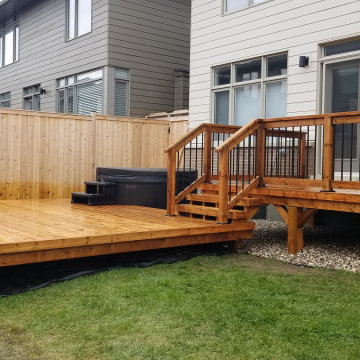
Check out this lovely deck we finished up the other day!
We created a raised platform for BBQ'ing featuring pressure treated railing with Deckorators aluminum balusters.
The large 12'x16' lower deck provides access to the hot tub and has plenty of room for entertaining!
Coloured riverwash stone was used to eliminate the need for grass cutting in hard to reach areas.
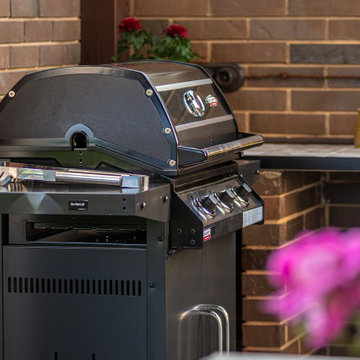
Esempio di una terrazza mediterranea di medie dimensioni, dietro casa e a piano terra con un tetto a sbalzo e parapetto in materiali misti
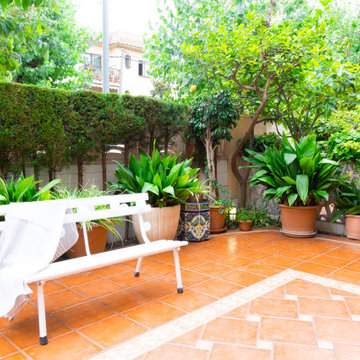
Idee per una privacy sulla terrazza country di medie dimensioni, in cortile e a piano terra con nessuna copertura e parapetto in materiali misti
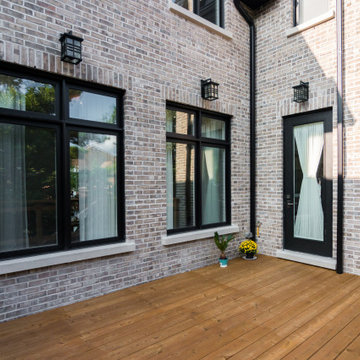
Idee per una grande terrazza dietro casa e a piano terra con nessuna copertura e parapetto in materiali misti
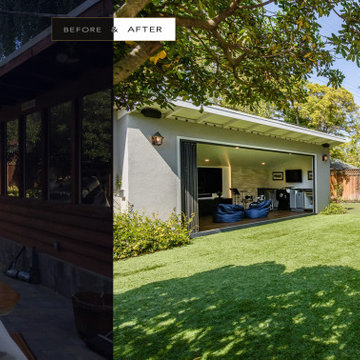
Immagine di una terrazza chic dietro casa e a piano terra con un focolare, nessuna copertura e parapetto in materiali misti
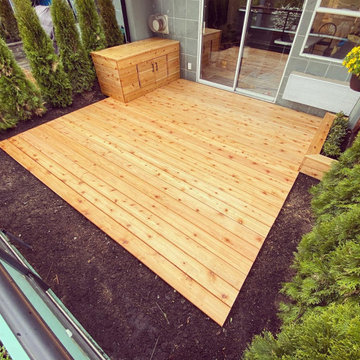
Cedar deck, with matching cedar BBQ storage box and cedar planter. Cedar is a warm, inviting look and creates a functional space for this small apartment garden.
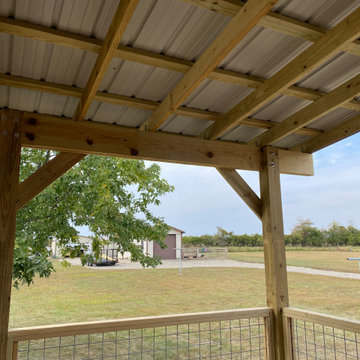
Immagine di una grande terrazza country dietro casa e a piano terra con una pergola e parapetto in materiali misti
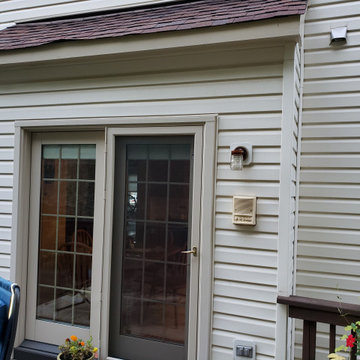
We have an existing 14'x20' deck that we'd like replaced with an expanded composite deck (about 14 x 26') with a 6' open deck and the remaining part a sunroom/enclosed porch with Eze-Breeze. Our schedule is flexible, but we want quality, responsive folks to do the job. And we want low maintenance, so Trex Transcend+ or TimberTek would work. As part of the job, we would want the contractor to replace the siding on the house that would be covered by new sunroom/enclosed deck (we understand the covers may not be a perfect match). This would include removing an intercom system and old lighting system. We would want the contractor to be one-stop shopping for us, not require us to find an electrician or pull permits. The sunroom/porch would need one fan and two or four skylights. Gable roof is preferred. The sunroom should have two doors -- one on the left side to the open deck portion (for grilling) and one to a 4-6' (approx) landing that transitions to a stairs. The landing and stairs would be included and be from the same composite material. The deck (on which sits the sunroom/closed porch) would need to be about 3' off the ground and should be close in elevation to the base of the door from the house -- i.e. walk out the house and into the sunroom with little or no bump.
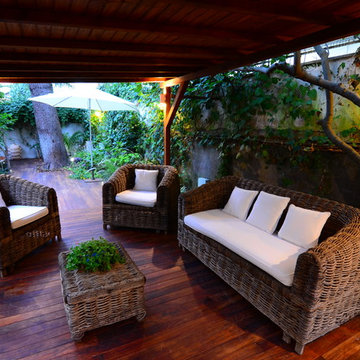
garden - outdoor
Foto di una grande terrazza tropicale in cortile e a piano terra con parapetto in materiali misti
Foto di una grande terrazza tropicale in cortile e a piano terra con parapetto in materiali misti
Terrazze a piano terra con parapetto in materiali misti - Foto e idee
11