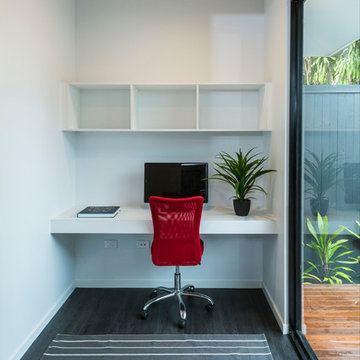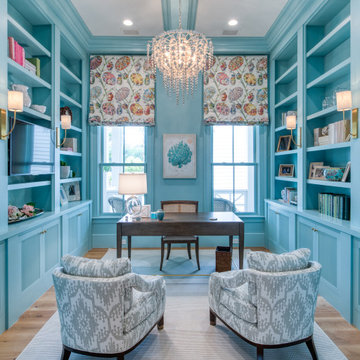Studio turchese
Filtra anche per:
Budget
Ordina per:Popolari oggi
201 - 220 di 3.214 foto
1 di 2
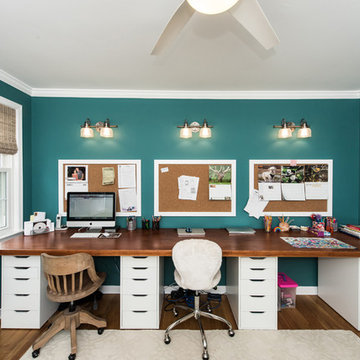
Foto di uno studio minimalista di medie dimensioni con pareti verdi e scrivania autoportante
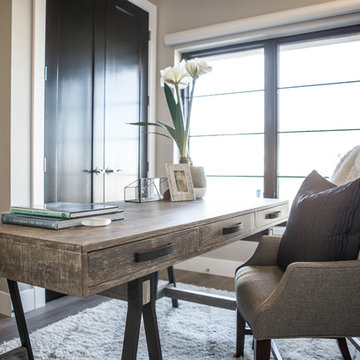
In this new construction, the client wanted to maximize sleeping space for visiting family and her grandchildren's overnight visits. With the custom, built-in murphy bed, the sleek, stylish and functional home office converts to a guest room in a snap.
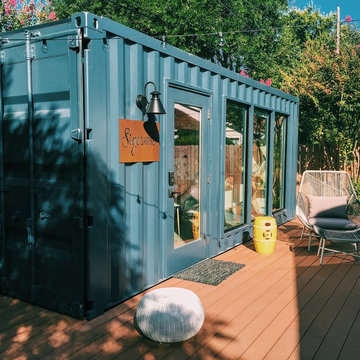
Shipping Container Renovation by Sige & Honey. Glass cutouts in shipping container to allow for natural light. Office space. Wood and tile mixed flooring design. Track lighting. Pendant bulb lighting. Shelving. Custom wallpaper. Outdoor space with patio.
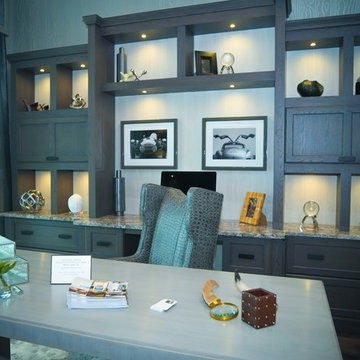
Golf Dream Home Den Design. This Home Office has expansive views of the Talis Park Golf Course & also features a double-sided fireplace, which peaks into the Foyer on the other side.
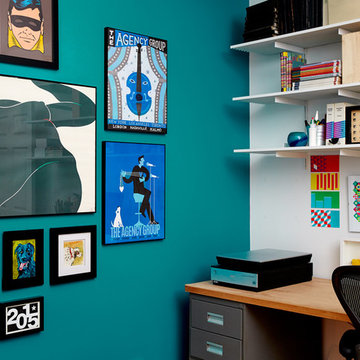
A bold color choice in the office and a gallery style picture wall are grounded by a clean and simple new shelving system. | Interior Design by Laurie Blumenfeld-Russo | Tim Williams Photography
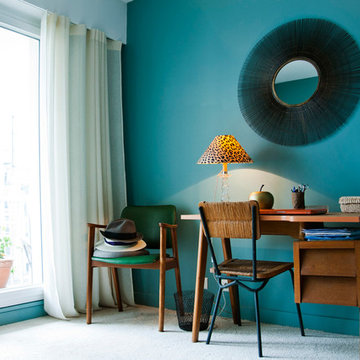
Foto di un ufficio contemporaneo di medie dimensioni con pareti blu, moquette e scrivania autoportante
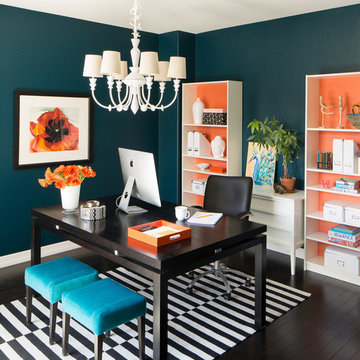
Iba Design Associates
David Lauer Photography
Esempio di un piccolo ufficio classico con pareti blu, parquet scuro, scrivania autoportante e nessun camino
Esempio di un piccolo ufficio classico con pareti blu, parquet scuro, scrivania autoportante e nessun camino
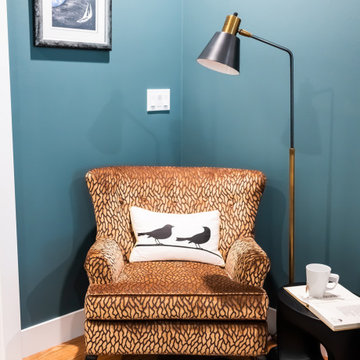
Incorporating bold colors and patterns, this project beautifully reflects our clients' dynamic personalities. Clean lines, modern elements, and abundant natural light enhance the home, resulting in a harmonious fusion of design and personality.
This home office boasts a beautiful fireplace and sleek and functional furniture, exuding an atmosphere of productivity and focus. The addition of an elegant corner chair invites moments of relaxation amidst work.
---
Project by Wiles Design Group. Their Cedar Rapids-based design studio serves the entire Midwest, including Iowa City, Dubuque, Davenport, and Waterloo, as well as North Missouri and St. Louis.
For more about Wiles Design Group, see here: https://wilesdesigngroup.com/
To learn more about this project, see here: https://wilesdesigngroup.com/cedar-rapids-modern-home-renovation
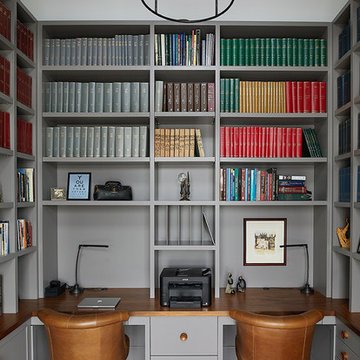
Foto di un ufficio chic con parquet scuro, scrivania incassata, pavimento marrone, nessun camino e pareti grigie

Anna Stathaki
Foto di uno studio chic con pareti verdi, pavimento in legno massello medio, scrivania autoportante e pavimento marrone
Foto di uno studio chic con pareti verdi, pavimento in legno massello medio, scrivania autoportante e pavimento marrone
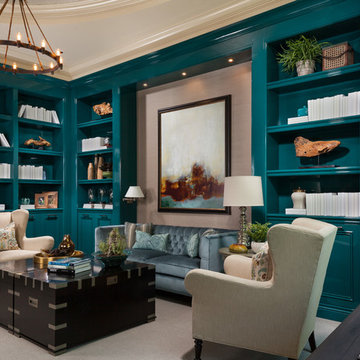
Sargent Photography
Immagine di uno studio stile marinaro con pareti beige, moquette, scrivania autoportante e pavimento grigio
Immagine di uno studio stile marinaro con pareti beige, moquette, scrivania autoportante e pavimento grigio
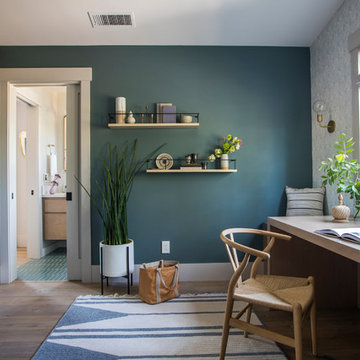
Foto di uno studio design con pareti blu, pavimento in legno massello medio, scrivania incassata e pavimento marrone
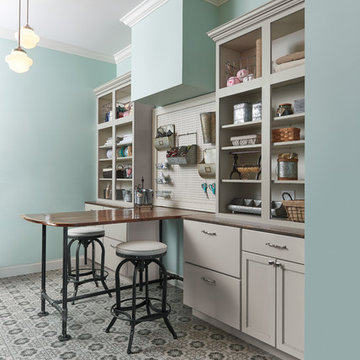
Designer Becky Graves
Table by Key Pieces
Build by Key Construction
Kemper Cabinets
Ispirazione per una stanza da lavoro chic di medie dimensioni con pavimento con piastrelle in ceramica, pareti blu e scrivania incassata
Ispirazione per una stanza da lavoro chic di medie dimensioni con pavimento con piastrelle in ceramica, pareti blu e scrivania incassata
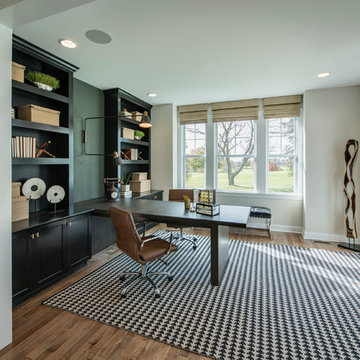
Idee per un ufficio tradizionale con nessun camino, scrivania incassata, pavimento in legno massello medio, pavimento marrone e pareti beige
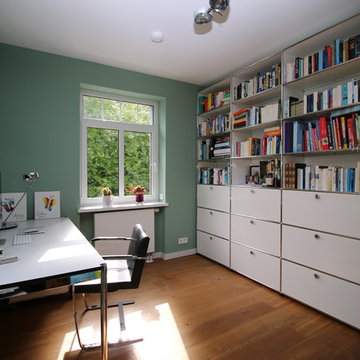
Büromöbel, Regal, Schreibtisch USM Haller, Wandfrabe Little Greene
Immagine di un ufficio minimalista di medie dimensioni con pareti verdi, parquet chiaro, scrivania autoportante, nessun camino e pavimento marrone
Immagine di un ufficio minimalista di medie dimensioni con pareti verdi, parquet chiaro, scrivania autoportante, nessun camino e pavimento marrone
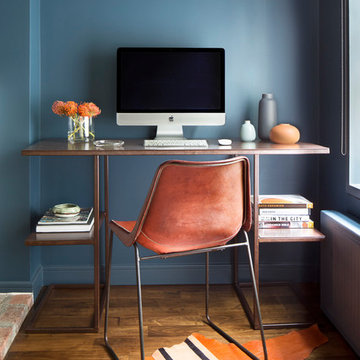
Photo - Jessica Glynn Photography
Immagine di un piccolo ufficio classico con pareti blu, pavimento in legno massello medio, scrivania autoportante, nessun camino e pavimento marrone
Immagine di un piccolo ufficio classico con pareti blu, pavimento in legno massello medio, scrivania autoportante, nessun camino e pavimento marrone

2014 ASID Design Awards - Winner Silver Residential, Small Firm - Singular Space
Renovation of the husbands study. The client asked for a clam color and look that would make her husband feel good when spending time in his study/ home office. Starting with the main focal point wall, the Hunt Solcum art piece was to remain. The space plan options showed the clients that the way the room had been laid out was not the best use of the space and the old furnishings were large in scale, but outdated in look. For a calm look we went from a red interior to a gray, from plaid silk draperies to custom fabric. Each piece in the room was made to fit the scale f the room and the client, who is 6'4".
River Oaks Residence
DM Photography
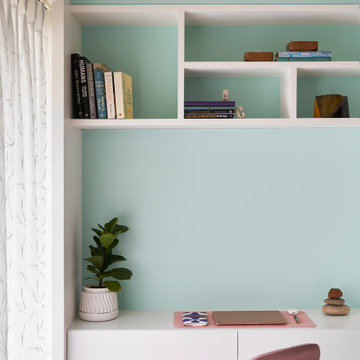
We transformed their builder-ready 3-bedroom apartment into a colourful, modern space with a white base tone and Greek-inspired accents. It was all tailored to their needs.
With swaying draperies surrounding the bed, the master bedroom exudes tranquility. The predominant colours are cream, white, pink, and light blue. We've made areas for storing and displaying things. They have an additional walk-in closet that is built of glass to make the area appear lighter. The dresser unit brings attractiveness to the area where storage is adequate and is discussed and put into practice according to client needs. Below the apartment is storage. Every mirror has concealed storage at the back.
Studio turchese
11
