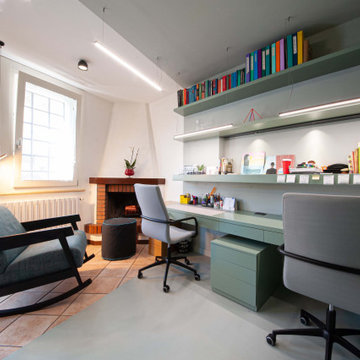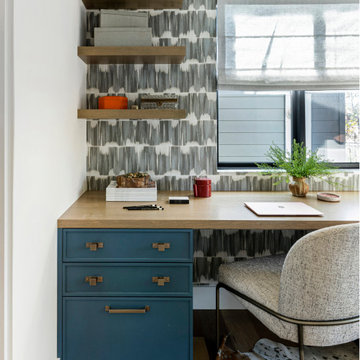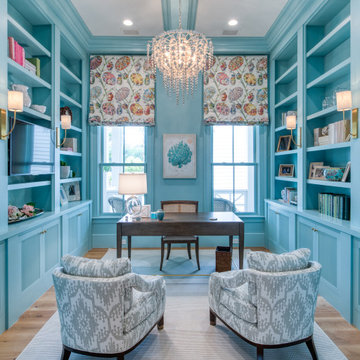Studio viola, turchese
Filtra anche per:
Budget
Ordina per:Popolari oggi
1 - 20 di 3.614 foto
1 di 3

Warm and inviting this new construction home, by New Orleans Architect Al Jones, and interior design by Bradshaw Designs, lives as if it's been there for decades. Charming details provide a rich patina. The old Chicago brick walls, the white slurried brick walls, old ceiling beams, and deep green paint colors, all add up to a house filled with comfort and charm for this dear family.
Lead Designer: Crystal Romero; Designer: Morgan McCabe; Photographer: Stephen Karlisch; Photo Stylist: Melanie McKinley.

Custom home designed with inspiration from the owner living in New Orleans. Study was design to be masculine with blue painted built in cabinetry, brick fireplace surround and wall. Custom built desk with stainless counter top, iron supports and and reclaimed wood. Bench is cowhide and stainless. Industrial lighting.
Jessie Young - www.realestatephotographerseattle.com

Thomas Kuoh
Foto di uno studio chic con libreria, pareti blu, parquet scuro e scrivania autoportante
Foto di uno studio chic con libreria, pareti blu, parquet scuro e scrivania autoportante
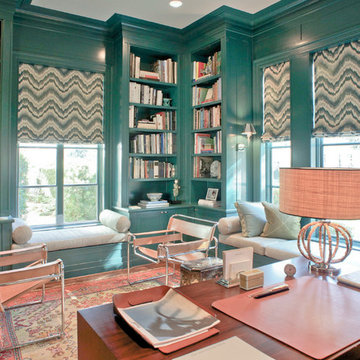
JWFA
Foto di un piccolo ufficio design con pavimento in legno massello medio, pavimento marrone, pareti blu, nessun camino e scrivania incassata
Foto di un piccolo ufficio design con pavimento in legno massello medio, pavimento marrone, pareti blu, nessun camino e scrivania incassata
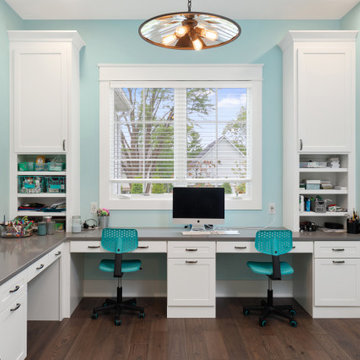
Kids study room that had loads of storage and function and can get four people working.
Esempio di uno studio country con scrivania incassata
Esempio di uno studio country con scrivania incassata

Esempio di uno studio country con pavimento in legno massello medio, camino classico, cornice del camino in legno, pavimento blu e pareti blu
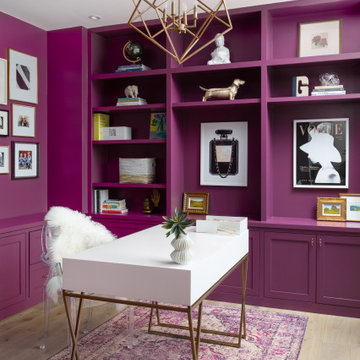
Foto di un ufficio tradizionale con pavimento in legno massello medio, scrivania autoportante, pavimento marrone e pareti rosa
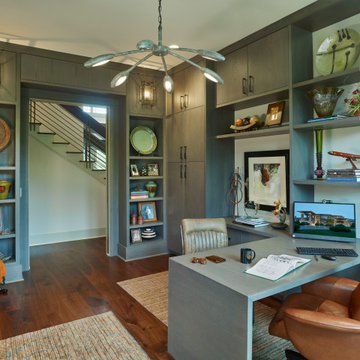
Ispirazione per uno studio tradizionale con pareti bianche, parquet scuro, scrivania incassata e pavimento marrone

The family living in this shingled roofed home on the Peninsula loves color and pattern. At the heart of the two-story house, we created a library with high gloss lapis blue walls. The tête-à-tête provides an inviting place for the couple to read while their children play games at the antique card table. As a counterpoint, the open planned family, dining room, and kitchen have white walls. We selected a deep aubergine for the kitchen cabinetry. In the tranquil master suite, we layered celadon and sky blue while the daughters' room features pink, purple, and citrine.
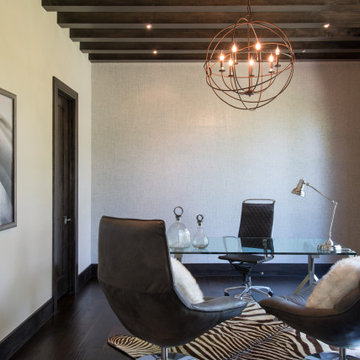
Esempio di un ufficio mediterraneo con pareti grigie, parquet scuro, nessun camino e scrivania autoportante
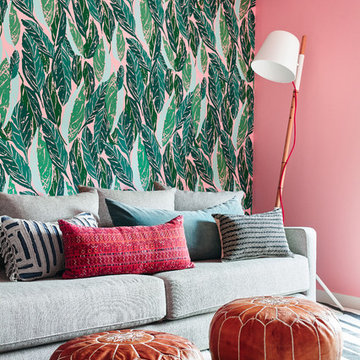
Colin Price Photography
Immagine di un piccolo studio bohémian con parquet chiaro, scrivania autoportante e pareti multicolore
Immagine di un piccolo studio bohémian con parquet chiaro, scrivania autoportante e pareti multicolore
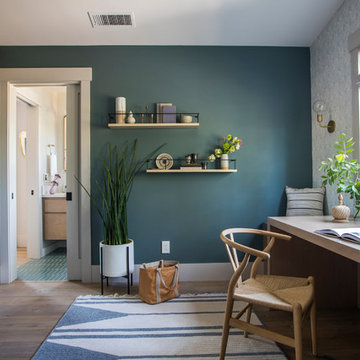
Foto di uno studio design con pareti blu, pavimento in legno massello medio, scrivania incassata e pavimento marrone

Mid-Century update to a home located in NW Portland. The project included a new kitchen with skylights, multi-slide wall doors on both sides of the home, kitchen gathering desk, children's playroom, and opening up living room and dining room ceiling to dramatic vaulted ceilings. The project team included Risa Boyer Architecture. Photos: Josh Partee

Modern-glam full house design project.
Photography by: Jenny Siegwart
Idee per un ufficio minimalista di medie dimensioni con pavimento in pietra calcarea, scrivania incassata, pavimento grigio e pareti grigie
Idee per un ufficio minimalista di medie dimensioni con pavimento in pietra calcarea, scrivania incassata, pavimento grigio e pareti grigie

Esempio di uno studio chic con pareti grigie, parquet scuro, nessun camino, scrivania incassata e pavimento marrone
Studio viola, turchese
1
