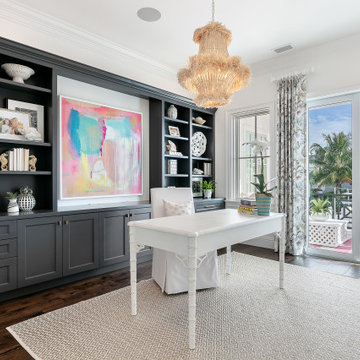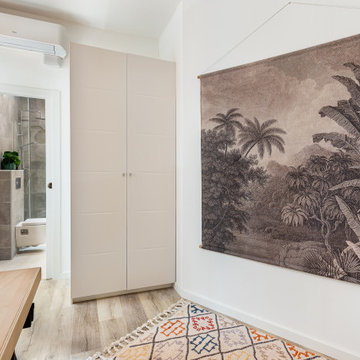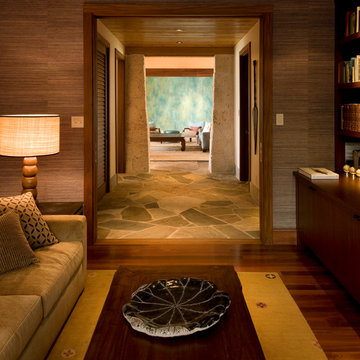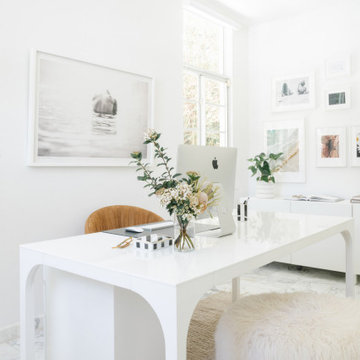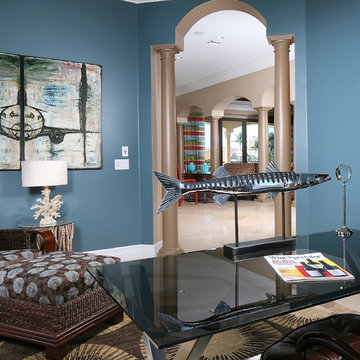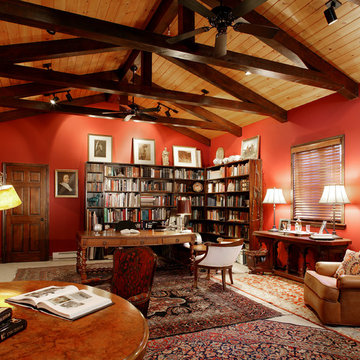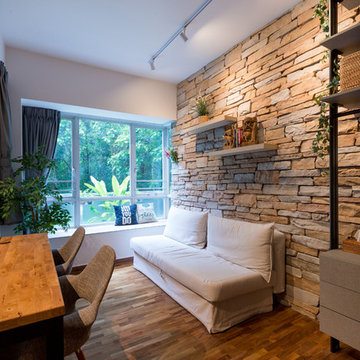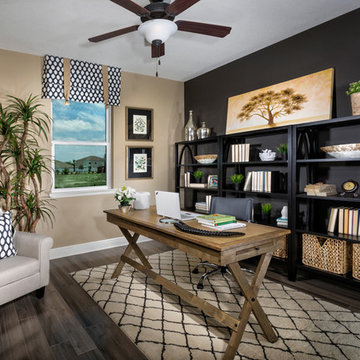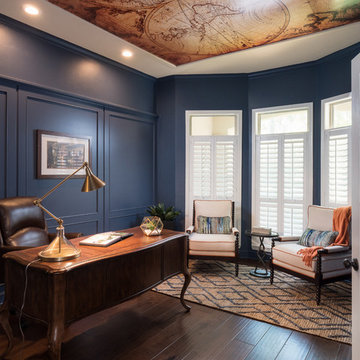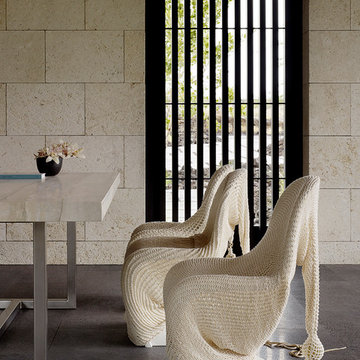Studio tropicale
Filtra anche per:
Budget
Ordina per:Popolari oggi
181 - 200 di 1.023 foto
1 di 2
Trova il professionista locale adatto per il tuo progetto

This 1990s brick home had decent square footage and a massive front yard, but no way to enjoy it. Each room needed an update, so the entire house was renovated and remodeled, and an addition was put on over the existing garage to create a symmetrical front. The old brown brick was painted a distressed white.
The 500sf 2nd floor addition includes 2 new bedrooms for their teen children, and the 12'x30' front porch lanai with standing seam metal roof is a nod to the homeowners' love for the Islands. Each room is beautifully appointed with large windows, wood floors, white walls, white bead board ceilings, glass doors and knobs, and interior wood details reminiscent of Hawaiian plantation architecture.
The kitchen was remodeled to increase width and flow, and a new laundry / mudroom was added in the back of the existing garage. The master bath was completely remodeled. Every room is filled with books, and shelves, many made by the homeowner.
Project photography by Kmiecik Imagery.
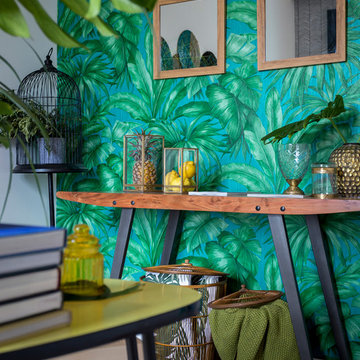
Fotografías para CasaDecor 2016 en Madrid, por Julen Esnal
Esempio di un ufficio tropicale di medie dimensioni con pareti multicolore e scrivania incassata
Esempio di un ufficio tropicale di medie dimensioni con pareti multicolore e scrivania incassata
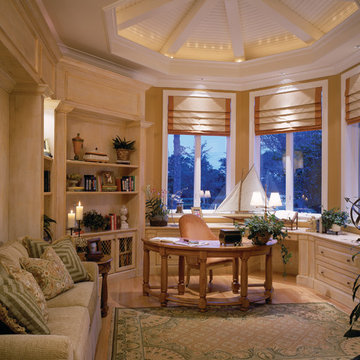
Study. The Sater Design Collection's luxury, Tropical home plan "Andros Island" (Plan #6927). http://saterdesign.com/product/andros-island/
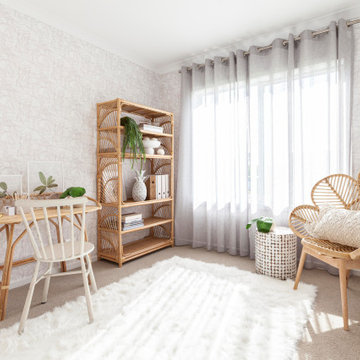
Home Office in the Belgrave 333 from the Alpha Collection by JG King Homes
Idee per uno studio tropicale di medie dimensioni con pareti beige, moquette, scrivania autoportante, pavimento beige e carta da parati
Idee per uno studio tropicale di medie dimensioni con pareti beige, moquette, scrivania autoportante, pavimento beige e carta da parati
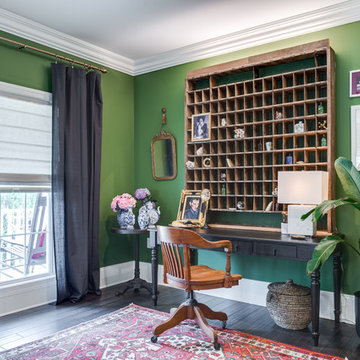
Idee per un atelier tropicale di medie dimensioni con pareti verdi, parquet scuro, nessun camino, scrivania incassata e pavimento marrone
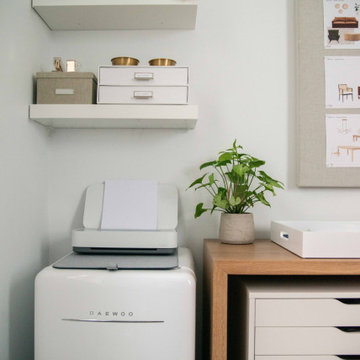
Foto di un atelier tropicale di medie dimensioni con pareti bianche, moquette, scrivania autoportante e pavimento beige
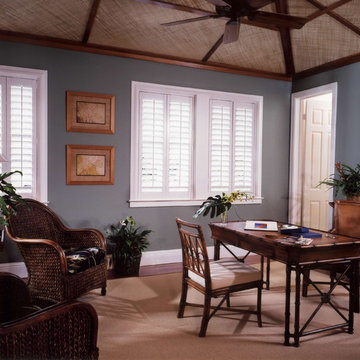
Idee per un ufficio tropicale di medie dimensioni con pareti grigie, moquette, nessun camino e scrivania autoportante
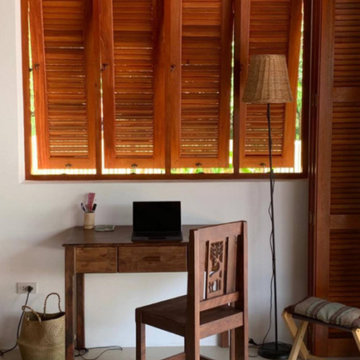
Espace bureau avec table et chaise en bois de cocotier.
Volet : Persiennes en teck.
Sol : Béton ciré.
Ispirazione per un piccolo ufficio tropicale con pareti bianche, pavimento in cemento, scrivania autoportante, pavimento beige e travi a vista
Ispirazione per un piccolo ufficio tropicale con pareti bianche, pavimento in cemento, scrivania autoportante, pavimento beige e travi a vista
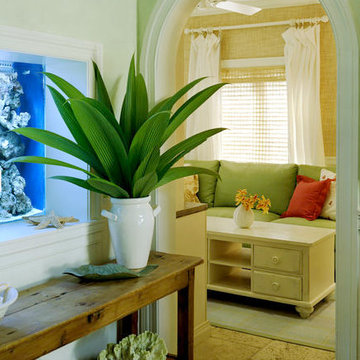
Charming office den with built in desk leads out to screened in florida room
Esempio di un ufficio tropicale di medie dimensioni
Esempio di un ufficio tropicale di medie dimensioni
Studio tropicale
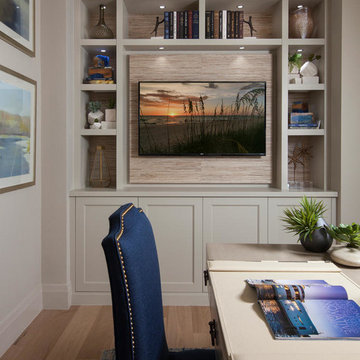
The three-bedroom, three-bath Anguilla is just blocks from shopping and dining at the picturesque Village of Venetian Bay and the Gulf of Mexico beaches at Clam Pass Park.
With 3,584 square feet of air-conditioned living space, this luxury single-family home offers wood flooring throughout the study, separate dining room, and kitchen with café.
The café, great room and study open up into the outdoor living area and covered lanai via 10-foot sliding glass doors. Outdoors, you’ll enjoy unique luxury features that include an outdoor linear fire pit and seating, raised wood deck at the pool, a water feature at the pool focal point and a garden wall.
The master suite occupies an entire wing and boasts an expansive bedroom and bathroom, and his-and-her walk-in closets.
An additional two-car garage located on the other wing of the home is accessible through an in-and-out driveway for added convenience, and camera surveillance and security provide peace of mind.
Image ©Advanced Photography Specialists
10
