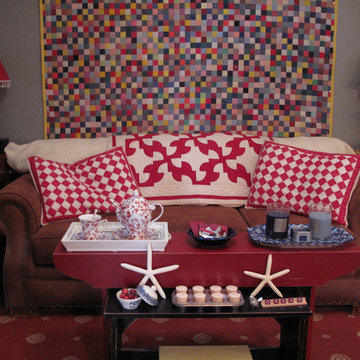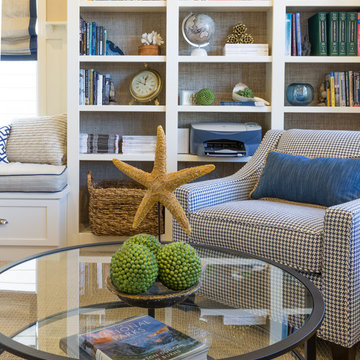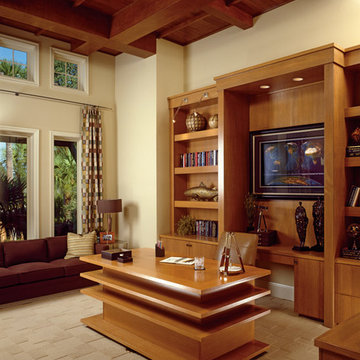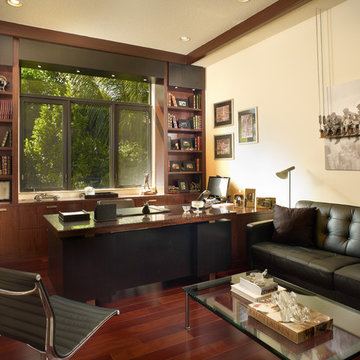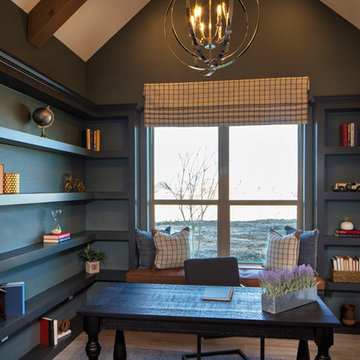Studio
Filtra anche per:
Budget
Ordina per:Popolari oggi
201 - 220 di 3.069 foto
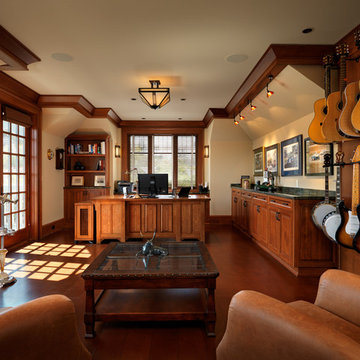
Esempio di un grande studio stile americano con pareti beige, parquet scuro e scrivania autoportante
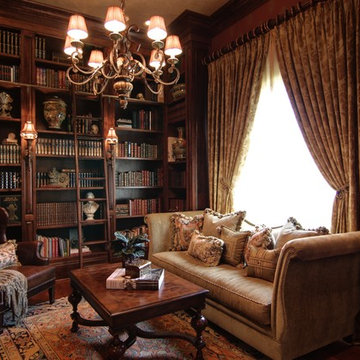
Cozy, elegant library or study with custom bookcases lining the walls, custom sofa (Haute House), leather wing chair (Lee Industries), hand knotted rug, oyster wood cocktail table. Nelson Wilson Interiors photography.
Trova il professionista locale adatto per il tuo progetto
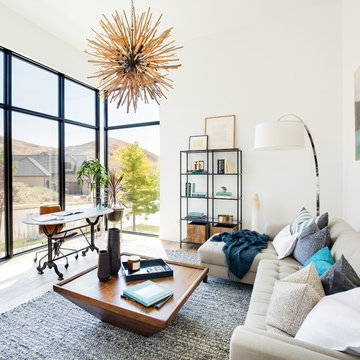
Home office
Ispirazione per uno studio classico di medie dimensioni con pareti bianche, parquet chiaro, scrivania autoportante, libreria, nessun camino e pavimento beige
Ispirazione per uno studio classico di medie dimensioni con pareti bianche, parquet chiaro, scrivania autoportante, libreria, nessun camino e pavimento beige
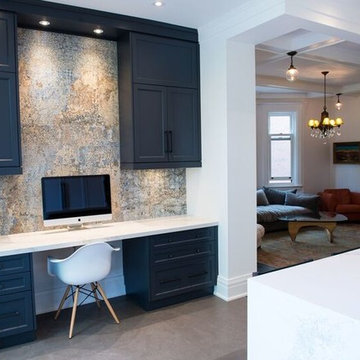
Esempio di un ufficio design di medie dimensioni con pareti bianche, pavimento con piastrelle in ceramica, nessun camino e scrivania incassata
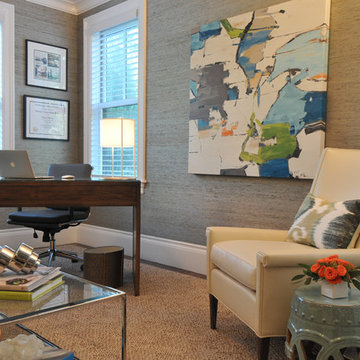
Photo Credit: Betsy Bassett
Idee per un ufficio chic di medie dimensioni con pareti grigie, parquet scuro, nessun camino, scrivania autoportante e pavimento beige
Idee per un ufficio chic di medie dimensioni con pareti grigie, parquet scuro, nessun camino, scrivania autoportante e pavimento beige
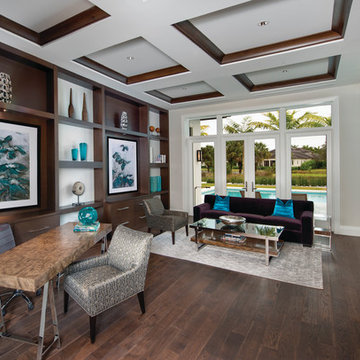
This home was featured in the May 2016 edition of HOME & DESIGN Magazine. To see the rest of the home tour as well as other luxury homes featured, visit http://www.homeanddesign.net/serene-sanctuary/
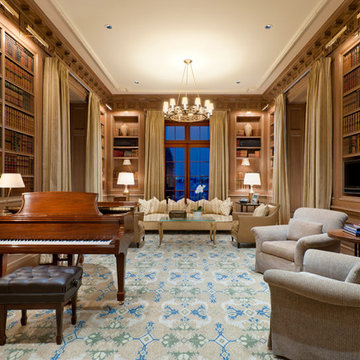
The library features intricate moldings and wood paneling designs inspired by classical and historical design precedents, with expert custom stains applied by master skilled artisans. The crown molding designs were adapted to incorporate today’s modern systems such as air conditioning as well as audio speakers to reduce their visual impact in the rooms.
Interior Architecture by Brian O'Keefe Architect, PC, with Interior Design by Marjorie Shushan.
Featured in Architectural Digest.
Photo by Liz Ordonoz.
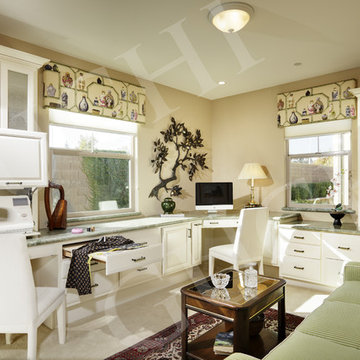
Home Office - Sewing Center - Guest Bedroom
Eskaton Single Family Residence - Blue Oaks Roseville
photo by: Dave Adams Photography
Idee per uno studio etnico
Idee per uno studio etnico
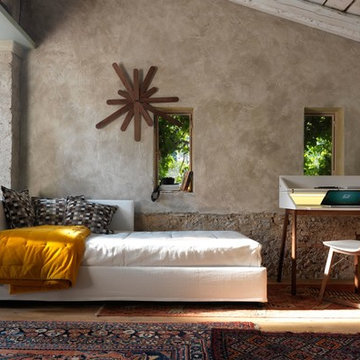
Bürotisch BUREAU von horm. Beine aus massivem Nussbaum und Sekretäraufsatz aus einer mattlackierten MDF-Platte.
Beistelltisch ALBINO TORCIA mit integriertem Licht. Gestell aus pulverbeschichtetem Metall. Tablett aus furniertem Nußbaumholz.
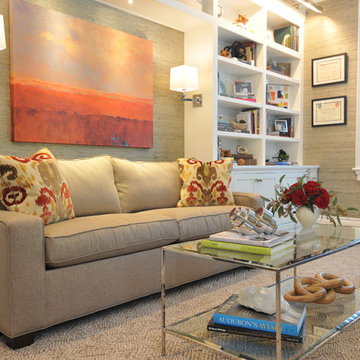
Photo Credit: Betsy Bassett
Esempio di un ufficio classico di medie dimensioni con pareti grigie, parquet scuro, nessun camino, scrivania autoportante e pavimento beige
Esempio di un ufficio classico di medie dimensioni con pareti grigie, parquet scuro, nessun camino, scrivania autoportante e pavimento beige
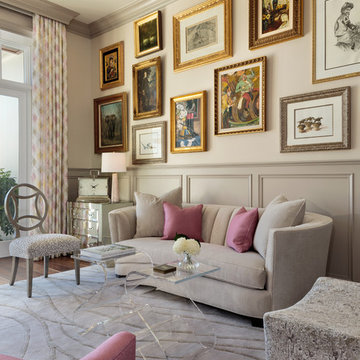
Interior Design by Sherri DuPont
Photography by Lori Hamilton
Esempio di un grande ufficio chic con pareti beige, pavimento in legno massello medio e pavimento marrone
Esempio di un grande ufficio chic con pareti beige, pavimento in legno massello medio e pavimento marrone
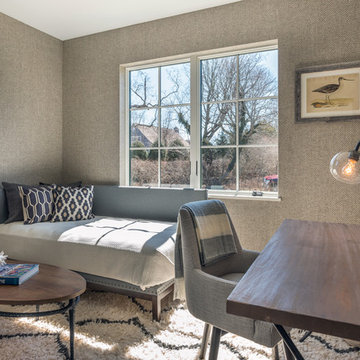
The first floor offers an open-plan kitchen, living and dining area, augmented by a bedroom and a full bath. Upstairs, in addition to the two guest bedrooms and full bath, is a large master suite with high ceilings, a truly voluminous walk-in closet and a marble-trimmed bath with double sinks and ample storage.
Gary Nolan
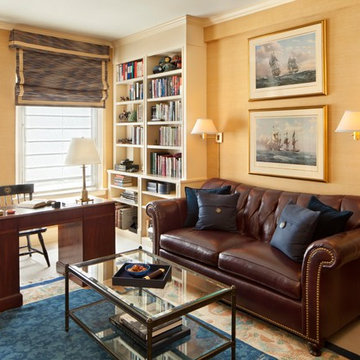
Idee per un ufficio tradizionale con pareti gialle e scrivania autoportante
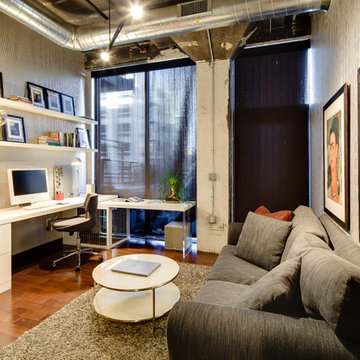
Contemporary luxury in a Minneapolis Warehouse District loft - view of the office/den
(c) Mark Teskey Architectural Photography(c) Mark Teskey Architectural Photography
Studio
11
