Studio con nessun camino
Filtra anche per:
Budget
Ordina per:Popolari oggi
1 - 20 di 341 foto
1 di 3
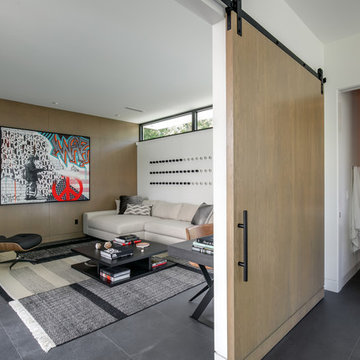
SeaThru is a new, waterfront, modern home. SeaThru was inspired by the mid-century modern homes from our area, known as the Sarasota School of Architecture.
This homes designed to offer more than the standard, ubiquitous rear-yard waterfront outdoor space. A central courtyard offer the residents a respite from the heat that accompanies west sun, and creates a gorgeous intermediate view fro guest staying in the semi-attached guest suite, who can actually SEE THROUGH the main living space and enjoy the bay views.
Noble materials such as stone cladding, oak floors, composite wood louver screens and generous amounts of glass lend to a relaxed, warm-contemporary feeling not typically common to these types of homes.
Photos by Ryan Gamma Photography
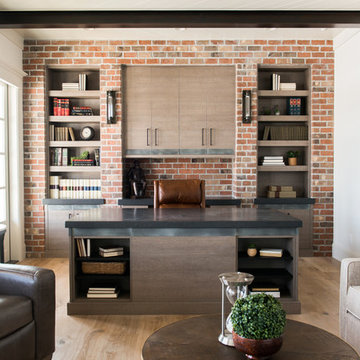
Rebecca Westover
Foto di uno studio chic di medie dimensioni con libreria, pareti bianche, parquet chiaro, nessun camino, scrivania autoportante e pavimento beige
Foto di uno studio chic di medie dimensioni con libreria, pareti bianche, parquet chiaro, nessun camino, scrivania autoportante e pavimento beige
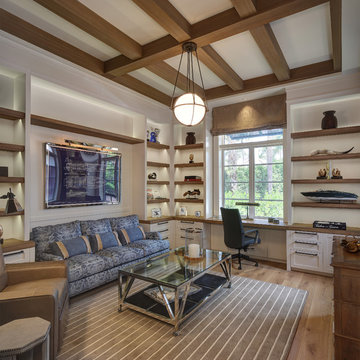
Esempio di un grande ufficio stile marino con pareti bianche, pavimento in legno massello medio, scrivania incassata e nessun camino
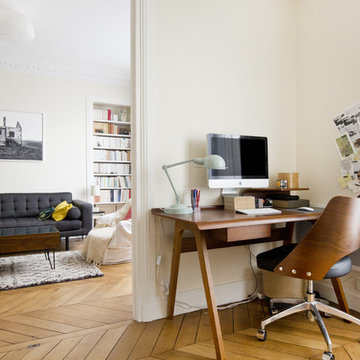
Jerome Coton © 2016 Houzz
Immagine di un ufficio minimal di medie dimensioni con pareti bianche, pavimento in legno massello medio, scrivania autoportante e nessun camino
Immagine di un ufficio minimal di medie dimensioni con pareti bianche, pavimento in legno massello medio, scrivania autoportante e nessun camino
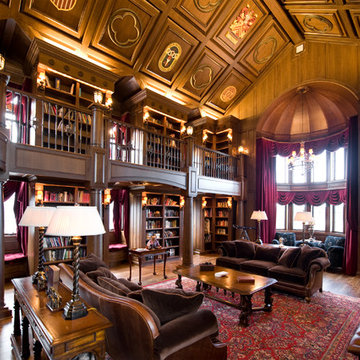
This room is an addition to a stately colonial. The client's requested that the room reflect an old English library. The stained walnut walls and ceiling reinforce that age old feel. Each of the hand cut ceiling medallions reflect a personal milestone of the owners life.
www.press1photos.com
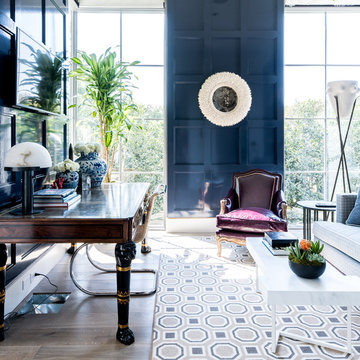
Description: Interior Design by Sees Design ( http://www.seesdesign.com/). Architecture by Stocker Hoesterey Montenegro Architects ( http://www.shmarchitects.com/david-stocker-1/). Built by Coats Homes (www.coatshomes.com). Photography by Costa Christ Media ( https://www.costachrist.com/).
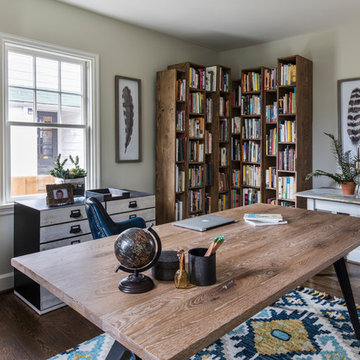
A beach-inspired home office design that boasts light woods, oceanic blues, and distressed casegoods! To optimize storage, we installed floor-to-ceiling shelves and integrated a large filing cabinet so the space can stay clean and organized.
For more about Angela Todd Studios, click here: https://www.angelatoddstudios.com/
To learn more about this project, click here: https://www.angelatoddstudios.com/portfolio/1932-hoyt-street-tudor/
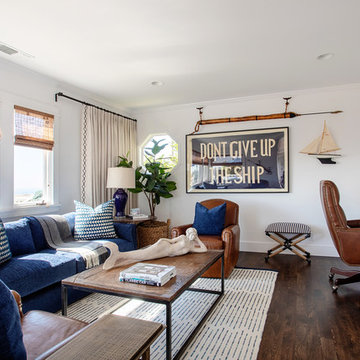
We made some small structural changes and then used coastal inspired decor to best complement the beautiful sea views this Laguna Beach home has to offer.
Project designed by Courtney Thomas Design in La Cañada. Serving Pasadena, Glendale, Monrovia, San Marino, Sierra Madre, South Pasadena, and Altadena.
For more about Courtney Thomas Design, click here: https://www.courtneythomasdesign.com/
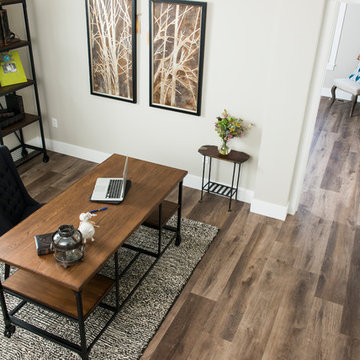
Ispirazione per un piccolo ufficio tradizionale con pareti grigie, pavimento in legno massello medio, nessun camino, scrivania autoportante e pavimento marrone
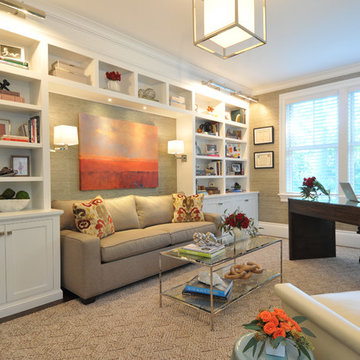
Photo Credit: Betsy Bassett
Ispirazione per un ufficio classico di medie dimensioni con pareti grigie, parquet scuro, nessun camino, scrivania autoportante e pavimento beige
Ispirazione per un ufficio classico di medie dimensioni con pareti grigie, parquet scuro, nessun camino, scrivania autoportante e pavimento beige
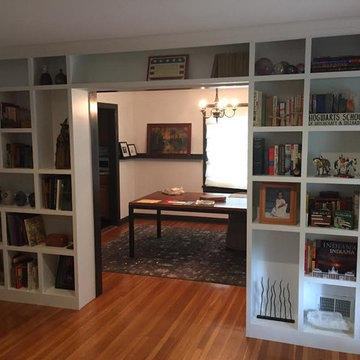
Idee per uno studio classico di medie dimensioni con libreria, pareti bianche, parquet chiaro, nessun camino e scrivania autoportante
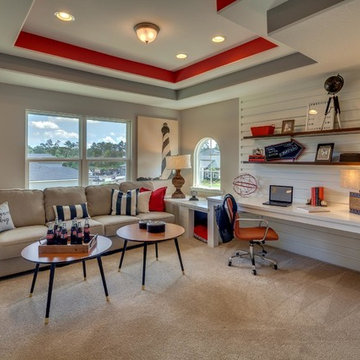
Ispirazione per un ufficio classico di medie dimensioni con moquette, nessun camino, scrivania incassata e pareti grigie
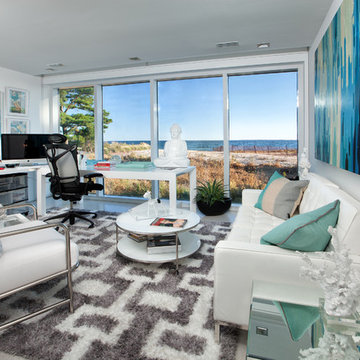
Chris Cunningham
Esempio di un ufficio costiero con pareti bianche, nessun camino e scrivania autoportante
Esempio di un ufficio costiero con pareti bianche, nessun camino e scrivania autoportante
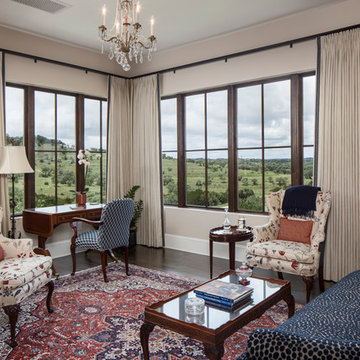
Esempio di un ufficio mediterraneo con pareti beige, parquet scuro, nessun camino e scrivania autoportante
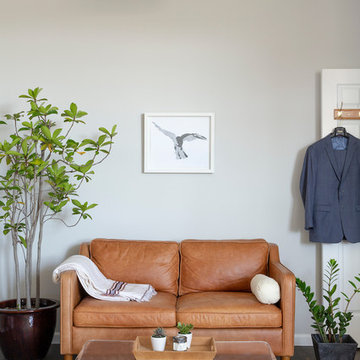
Vivian Johnson
Foto di un ufficio moderno di medie dimensioni con pareti grigie, parquet scuro, nessun camino, scrivania autoportante e pavimento marrone
Foto di un ufficio moderno di medie dimensioni con pareti grigie, parquet scuro, nessun camino, scrivania autoportante e pavimento marrone
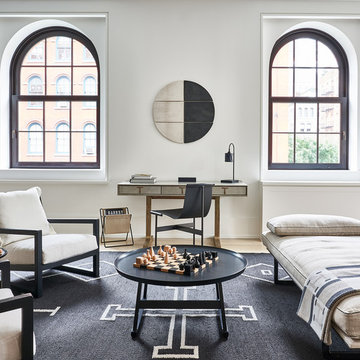
Marco Ricca
Ispirazione per un ufficio scandinavo con pareti bianche, parquet chiaro, nessun camino e scrivania autoportante
Ispirazione per un ufficio scandinavo con pareti bianche, parquet chiaro, nessun camino e scrivania autoportante
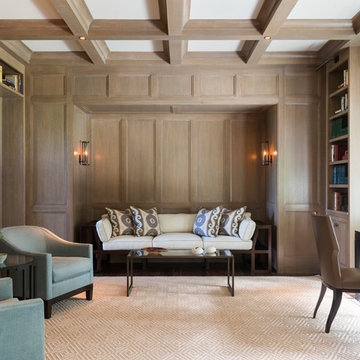
Ispirazione per un grande studio chic con pavimento in legno massello medio, scrivania autoportante, pareti marroni, nessun camino e pavimento marrone
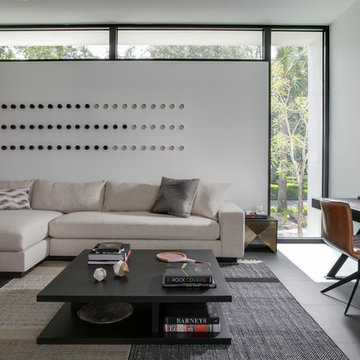
SeaThru is a new, waterfront, modern home. SeaThru was inspired by the mid-century modern homes from our area, known as the Sarasota School of Architecture.
This homes designed to offer more than the standard, ubiquitous rear-yard waterfront outdoor space. A central courtyard offer the residents a respite from the heat that accompanies west sun, and creates a gorgeous intermediate view fro guest staying in the semi-attached guest suite, who can actually SEE THROUGH the main living space and enjoy the bay views.
Noble materials such as stone cladding, oak floors, composite wood louver screens and generous amounts of glass lend to a relaxed, warm-contemporary feeling not typically common to these types of homes.
Photos by Ryan Gamma Photography
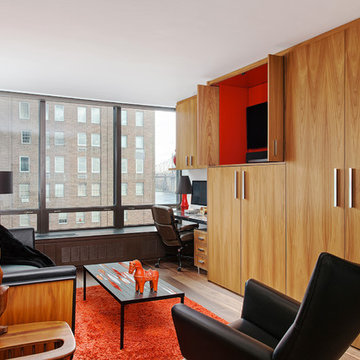
Designed and fabricated new custom walnut cabinets, floating marble desk and overhead abinet. Sourced all furniture, lighting and accessories.
Foto di uno studio minimal di medie dimensioni con pareti bianche, parquet chiaro, nessun camino, scrivania autoportante e pavimento beige
Foto di uno studio minimal di medie dimensioni con pareti bianche, parquet chiaro, nessun camino, scrivania autoportante e pavimento beige
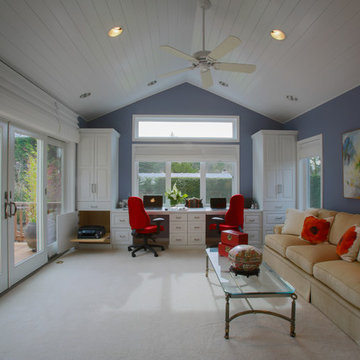
The reading room was designed with a his and her desk which purposely was positioned in that part of the room so I could specify a large window which would allow them to view their beautiful gardens while on their computers. The desk has a pull-out shelf to hold their printer, which when not in use is hidden behind a cabinet door. The double sliding french doors allow them easy access to their large deck. Both ceilings in the addition were designed with cathedral ceiling with tongue and groove white paneled ceilings, and Casablanca fans to keep the spaces cool.
Studio con nessun camino
1