Atelier
Filtra anche per:
Budget
Ordina per:Popolari oggi
1 - 20 di 52 foto
1 di 3
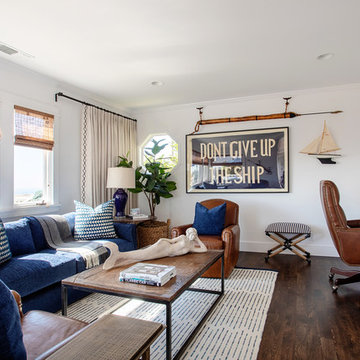
We made some small structural changes and then used coastal inspired decor to best complement the beautiful sea views this Laguna Beach home has to offer.
Project designed by Courtney Thomas Design in La Cañada. Serving Pasadena, Glendale, Monrovia, San Marino, Sierra Madre, South Pasadena, and Altadena.
For more about Courtney Thomas Design, click here: https://www.courtneythomasdesign.com/
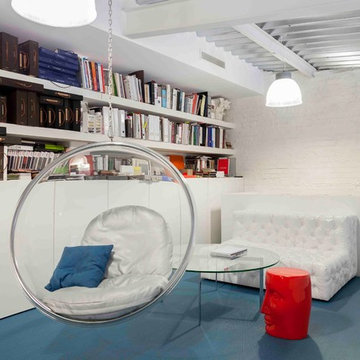
авторы: Михаил и Дмитрий Ганевич
Immagine di un atelier industriale di medie dimensioni con pavimento in vinile e pavimento blu
Immagine di un atelier industriale di medie dimensioni con pavimento in vinile e pavimento blu
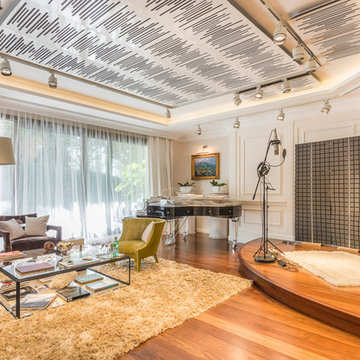
Ispirazione per un ampio atelier design con pareti bianche, parquet scuro, scrivania autoportante e pavimento marrone
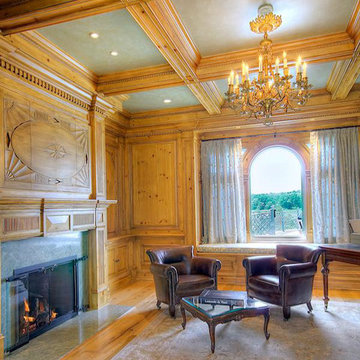
This estate library brings old world tradition to a new world space through the lustrous faux glaze finish that Joseph applied to the natural knotty pine throughout the walls, mantle and coffered ceiling.
Photography: Joseph Macaya
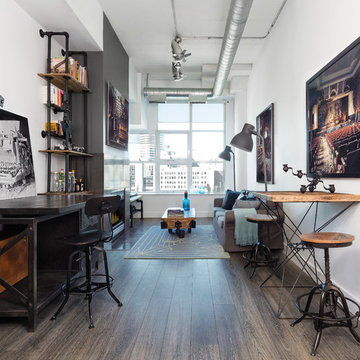
© Rad Design Inc
Foto di un atelier industriale con pareti bianche, parquet scuro, scrivania autoportante e pavimento marrone
Foto di un atelier industriale con pareti bianche, parquet scuro, scrivania autoportante e pavimento marrone
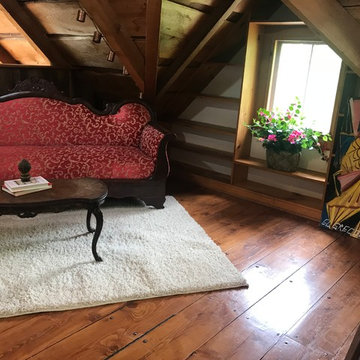
Hand built by Paul Shands, post and beam, using an 1850 barn frame, reclaimed tile from the long gone Overlook Hotel, is this ode to history! Historically owned by artists and musicians this home has been greatly loved! The massive two story stone fireplace is a wonder to behold. Mountain Views abound, graced by a fabulous meadow. The master bedroom with bath and den is on the second story with two guest bedrooms and bath on the lower level, ensuring privacy. The first floor with its soaring ceilings, open floor plan including half bath is appealing to all! Entertain and/or relax on the spacious covered porch and deck while taking in the amazing views!
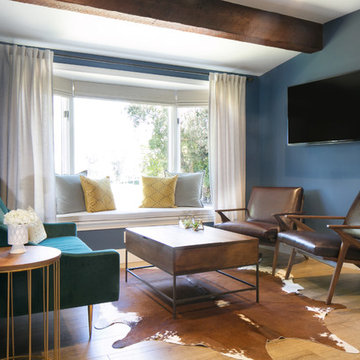
Modern Farmhouse interior design by Lindye Galloway Design. Man cave, home office with deep blue wall color, cow hide rug, coffee table desk and leather mid century modern chairs.
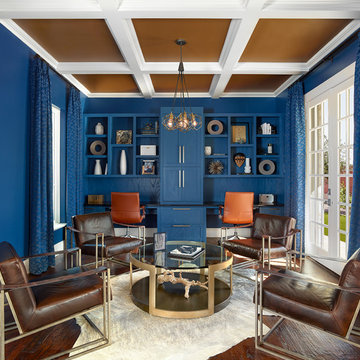
Holger Obenaus Photography LLC
Idee per un atelier chic di medie dimensioni con pareti blu, parquet scuro e scrivania incassata
Idee per un atelier chic di medie dimensioni con pareti blu, parquet scuro e scrivania incassata
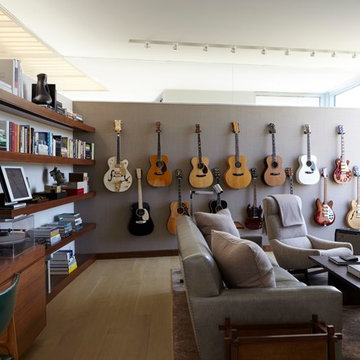
Music Room
Photo by Joshua McHugh
Immagine di un grande atelier contemporaneo con scrivania incassata, pareti grigie e parquet chiaro
Immagine di un grande atelier contemporaneo con scrivania incassata, pareti grigie e parquet chiaro
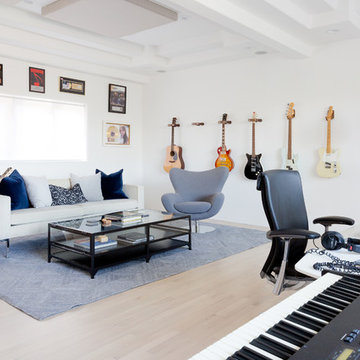
Photo: Amy Bartlam
Immagine di un atelier minimalista di medie dimensioni con pareti bianche, parquet chiaro, nessun camino e scrivania autoportante
Immagine di un atelier minimalista di medie dimensioni con pareti bianche, parquet chiaro, nessun camino e scrivania autoportante
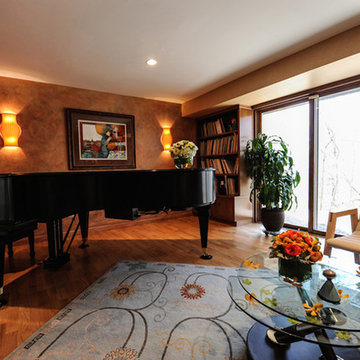
Esempio di un grande atelier contemporaneo con parquet chiaro, pareti marroni e pavimento beige
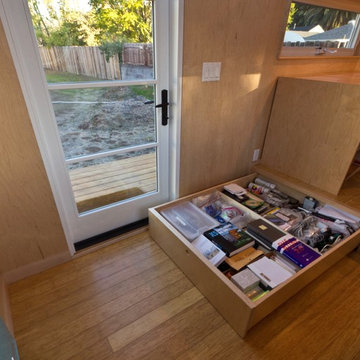
The floor is raised to hide the wheel wells of the trailer and to provide hidden storage below. This drawer opens to 8' long to provide unbelievable amount of storage for office supplies or even a twin size mattress.
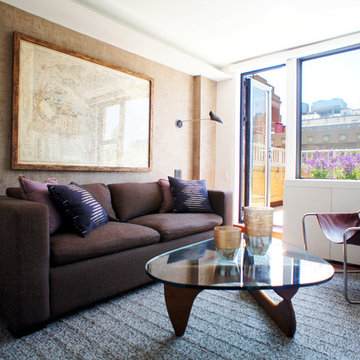
Idee per un atelier minimalista di medie dimensioni con pareti beige e pavimento in legno massello medio
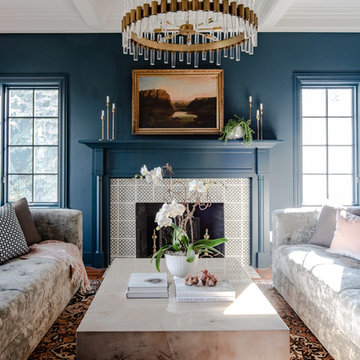
The chandelier is a Haskell large chandelier in antique brass by Arteriors.
The tile around the fireplace is Scraffito D with white as the background and charcoal as the design by Pratt & Larson.
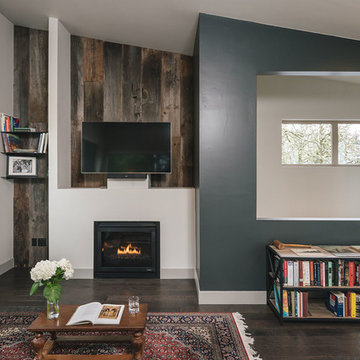
Idee per un grande atelier rustico con pareti bianche, parquet scuro, camino classico, scrivania autoportante e pavimento marrone
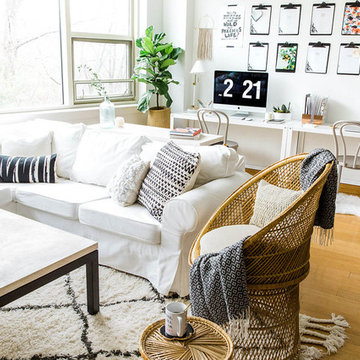
photo | Sarah Jayne Photography
Idee per un grande atelier boho chic con pareti bianche, parquet chiaro e scrivania autoportante
Idee per un grande atelier boho chic con pareti bianche, parquet chiaro e scrivania autoportante
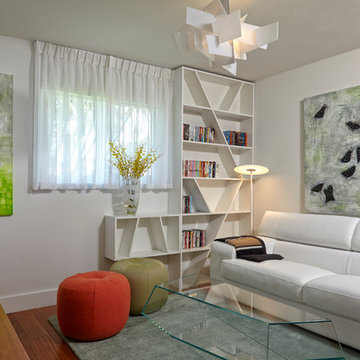
Home and Living Examiner said:
Modern renovation by J Design Group is stunning
J Design Group, an expert in luxury design, completed a new project in Tamarac, Florida, which involved the total interior remodeling of this home. We were so intrigued by the photos and design ideas, we decided to talk to J Design Group CEO, Jennifer Corredor. The concept behind the redesign was inspired by the client’s relocation.
Andrea Campbell: How did you get a feel for the client's aesthetic?
Jennifer Corredor: After a one-on-one with the Client, I could get a real sense of her aesthetics for this home and the type of furnishings she gravitated towards.
The redesign included a total interior remodeling of the client's home. All of this was done with the client's personal style in mind. Certain walls were removed to maximize the openness of the area and bathrooms were also demolished and reconstructed for a new layout. This included removing the old tiles and replacing with white 40” x 40” glass tiles for the main open living area which optimized the space immediately. Bedroom floors were dressed with exotic African Teak to introduce warmth to the space.
We also removed and replaced the outdated kitchen with a modern look and streamlined, state-of-the-art kitchen appliances. To introduce some color for the backsplash and match the client's taste, we introduced a splash of plum-colored glass behind the stove and kept the remaining backsplash with frosted glass. We then removed all the doors throughout the home and replaced with custom-made doors which were a combination of cherry with insert of frosted glass and stainless steel handles.
All interior lights were replaced with LED bulbs and stainless steel trims, including unique pendant and wall sconces that were also added. All bathrooms were totally gutted and remodeled with unique wall finishes, including an entire marble slab utilized in the master bath shower stall.
Once renovation of the home was completed, we proceeded to install beautiful high-end modern furniture for interior and exterior, from lines such as B&B Italia to complete a masterful design. One-of-a-kind and limited edition accessories and vases complimented the look with original art, most of which was custom-made for the home.
To complete the home, state of the art A/V system was introduced. The idea is always to enhance and amplify spaces in a way that is unique to the client and exceeds his/her expectations.
To see complete J Design Group featured article, go to: http://www.examiner.com/article/modern-renovation-by-j-design-group-is-stunning
Living Room,
Dining room,
Master Bedroom,
Master Bathroom,
Powder Bathroom,
Miami Interior Designers,
Miami Interior Designer,
Interior Designers Miami,
Interior Designer Miami,
Modern Interior Designers,
Modern Interior Designer,
Modern interior decorators,
Modern interior decorator,
Miami,
Contemporary Interior Designers,
Contemporary Interior Designer,
Interior design decorators,
Interior design decorator,
Interior Decoration and Design,
Black Interior Designers,
Black Interior Designer,
Interior designer,
Interior designers,
Home interior designers,
Home interior designer,
Daniel Newcomb
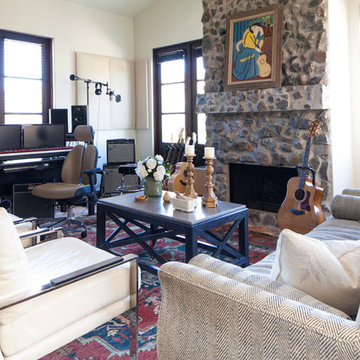
The guest house on this Spanish style compound in the Santa Monica Mountains is re-imagined and re-tooled into a destination recording studio.
Foto di un atelier chic con pareti bianche, camino classico, cornice del camino in pietra e scrivania autoportante
Foto di un atelier chic con pareti bianche, camino classico, cornice del camino in pietra e scrivania autoportante
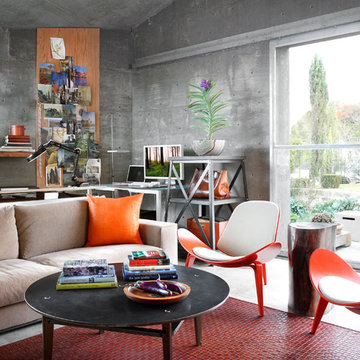
Concrete Studio, cast concrete, steel doors,
Photograph by Ryann Ford, Wegner shell chair
Ispirazione per un piccolo atelier industriale con pareti grigie, pavimento in cemento e scrivania autoportante
Ispirazione per un piccolo atelier industriale con pareti grigie, pavimento in cemento e scrivania autoportante
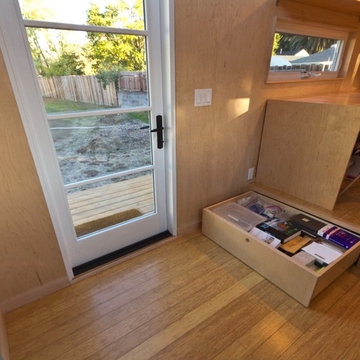
The floor is raised to hide the wheel wells of the trailer and to provide hidden storage below. This drawer opens to 8' long to provide unbelievable amount of storage for office supplies or even a twin size mattress.
Atelier
1